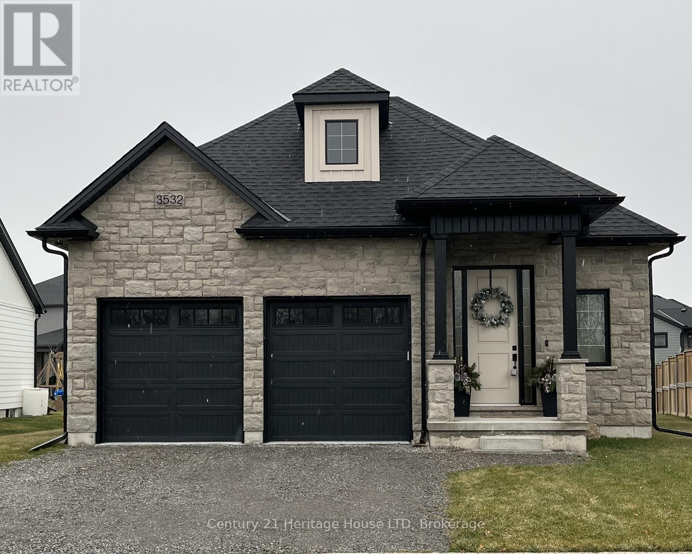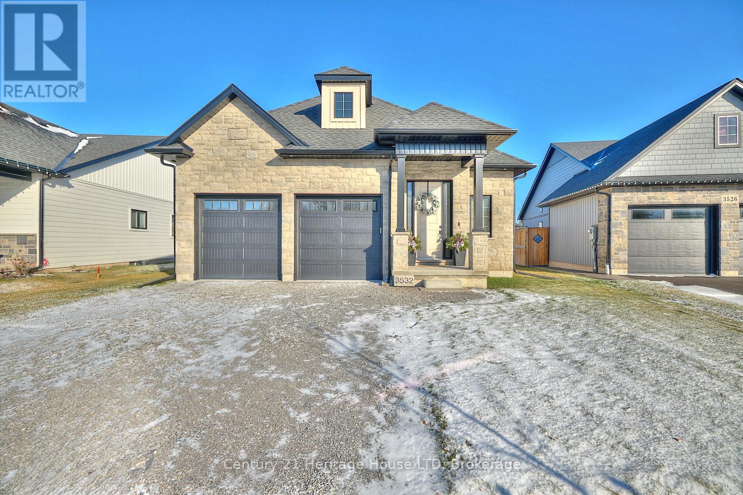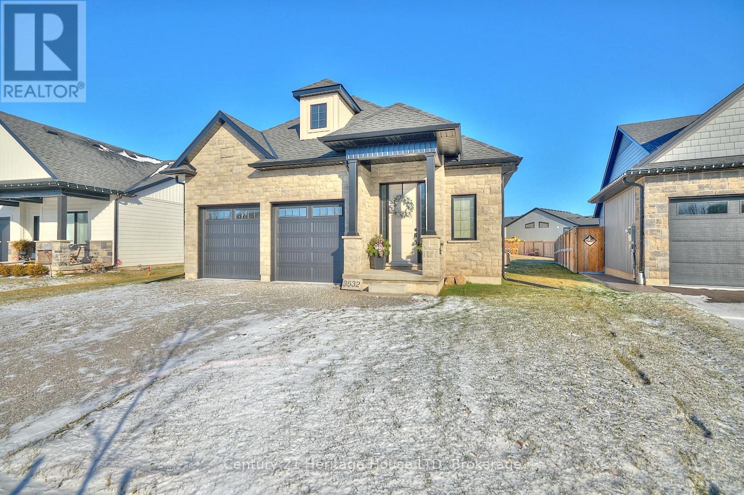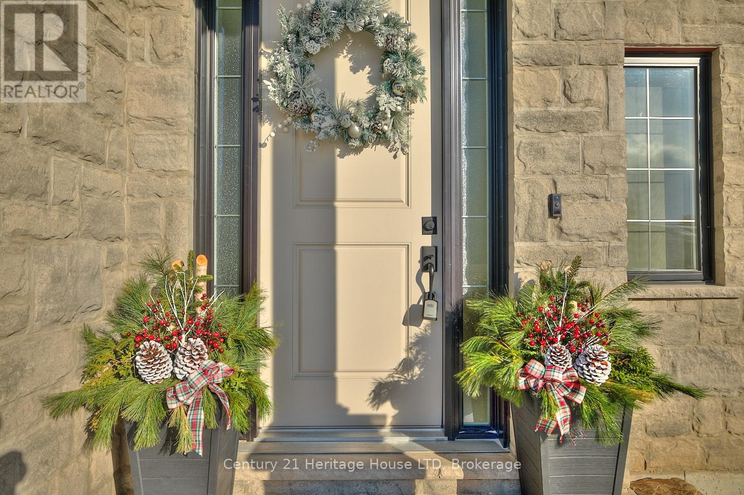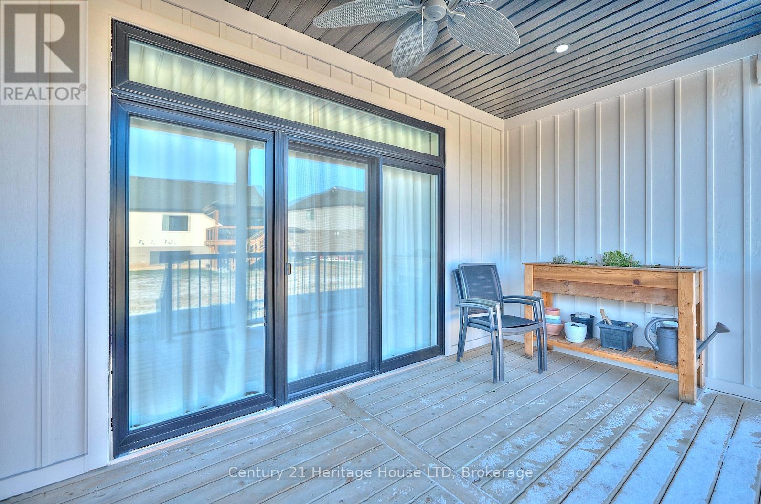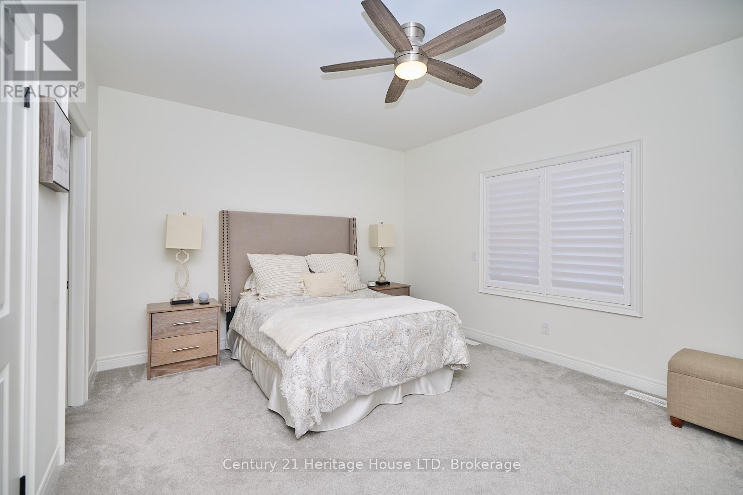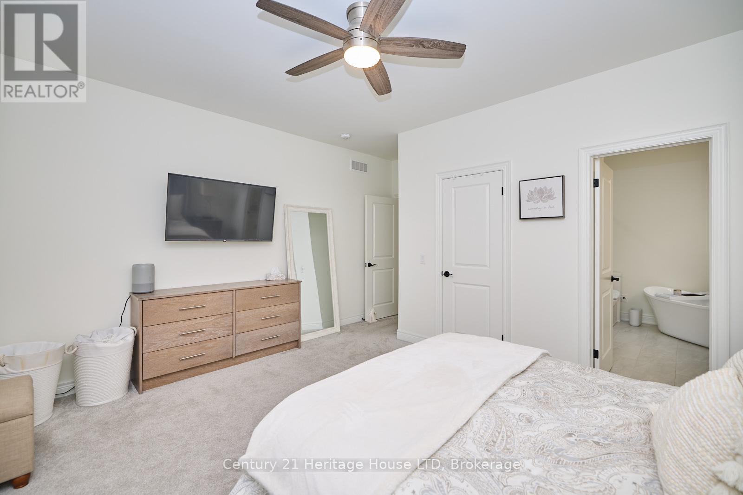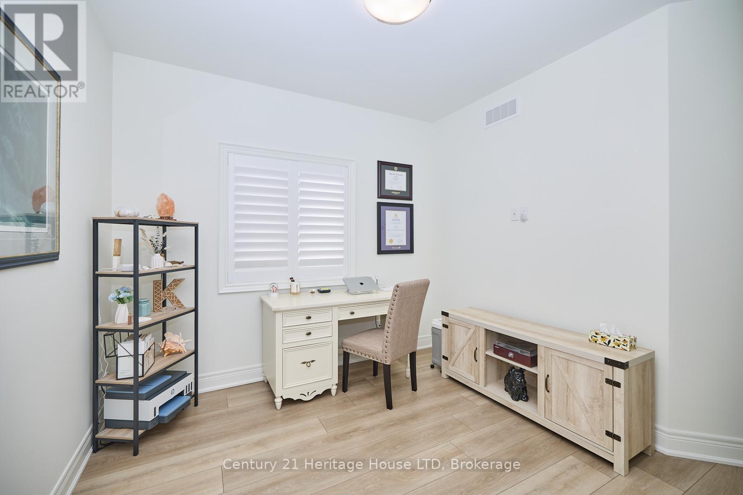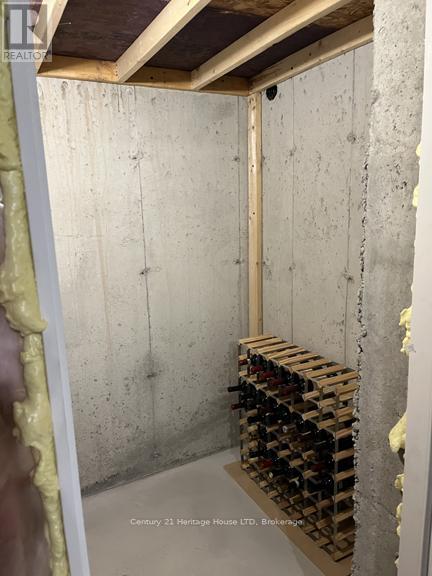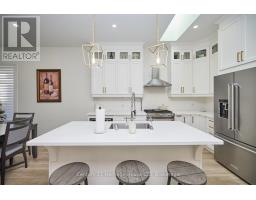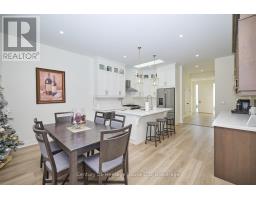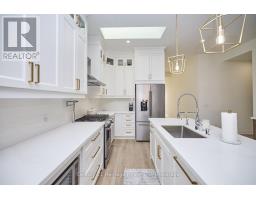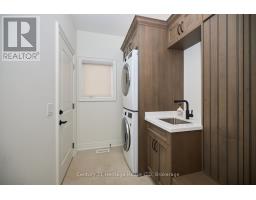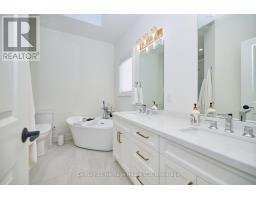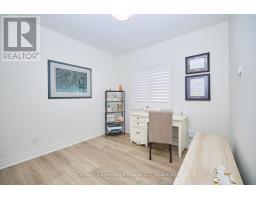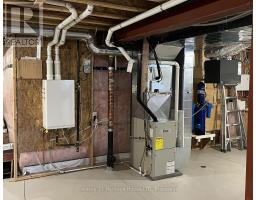3532 Canfield Crescent Fort Erie, Ontario L0S 1S0
$839,900
This home is perfect for comfortable living with premium amenities and excellent accessibility! 1500 sq ft.of space with lots of upgrades throughout this cozy bungalow. The main floor features an open-concept living space with top-of-the-line stainless steel appliances, high ceilings, and abundant natural light through large windows and skylights. The well-appointed kitchen includes ample upgraded cabinetry and a large island and bar area. This home boasts 2 spacious bedrooms both with en-suite bathrooms and walk-in closets. Additional highlights include air conditioning, a tankless hot water tank, a water filtration system, and an outside irrigation system. The property also offers a two-car fully insulated garage and an unfinished basement that provides flexible storage options and cantina wine cellar. Conveniently located just off the QEW, this home is only 10 minutes from the U.S. border and Niagara Falls in Stevensville (id:50886)
Property Details
| MLS® Number | X11895351 |
| Property Type | Single Family |
| Community Name | 327 - Black Creek |
| Parking Space Total | 4 |
| Structure | Porch |
Building
| Bathroom Total | 2 |
| Bedrooms Above Ground | 2 |
| Bedrooms Total | 2 |
| Age | 0 To 5 Years |
| Amenities | Fireplace(s) |
| Appliances | Water Heater, Water Heater - Tankless, Water Treatment |
| Architectural Style | Bungalow |
| Basement Type | Full |
| Construction Style Attachment | Detached |
| Cooling Type | Central Air Conditioning |
| Exterior Finish | Brick Facing, Vinyl Siding |
| Fireplace Present | Yes |
| Fireplace Total | 1 |
| Foundation Type | Poured Concrete |
| Heating Fuel | Natural Gas |
| Heating Type | Forced Air |
| Stories Total | 1 |
| Size Interior | 1,100 - 1,500 Ft2 |
| Type | House |
| Utility Water | Municipal Water |
Parking
| Attached Garage |
Land
| Acreage | No |
| Landscape Features | Lawn Sprinkler |
| Sewer | Sanitary Sewer |
| Size Depth | 110 Ft ,9 In |
| Size Frontage | 50 Ft ,2 In |
| Size Irregular | 50.2 X 110.8 Ft ; Lot Size Irregular |
| Size Total Text | 50.2 X 110.8 Ft ; Lot Size Irregular |
| Zoning Description | Residential (r2) |
Rooms
| Level | Type | Length | Width | Dimensions |
|---|---|---|---|---|
| Main Level | Kitchen | 4.75 m | 3.65 m | 4.75 m x 3.65 m |
| Main Level | Dining Room | 4.75 m | 2.16 m | 4.75 m x 2.16 m |
| Main Level | Living Room | 4.9 m | 3.96 m | 4.9 m x 3.96 m |
| Main Level | Primary Bedroom | 4.2 m | 4.63 m | 4.2 m x 4.63 m |
| Main Level | Bedroom 2 | 3.078 m | 2.86 m | 3.078 m x 2.86 m |
| Main Level | Laundry Room | 3.078 m | 2 m | 3.078 m x 2 m |
Utilities
| Cable | Installed |
| Sewer | Installed |
Contact Us
Contact us for more information
Roy Zanatta
Broker
225 Garrison Rd
Fort Erie, Ontario L2A 1M8
(905) 871-2121
(905) 871-9522
www.century21today.ca/

