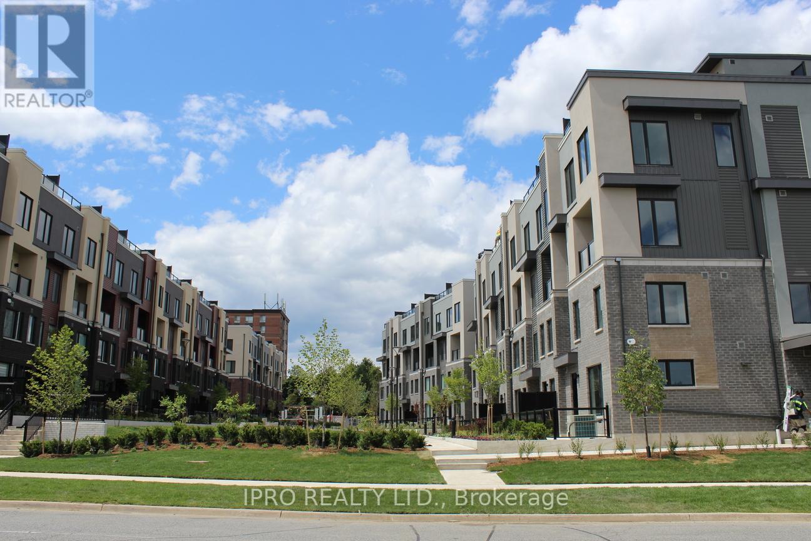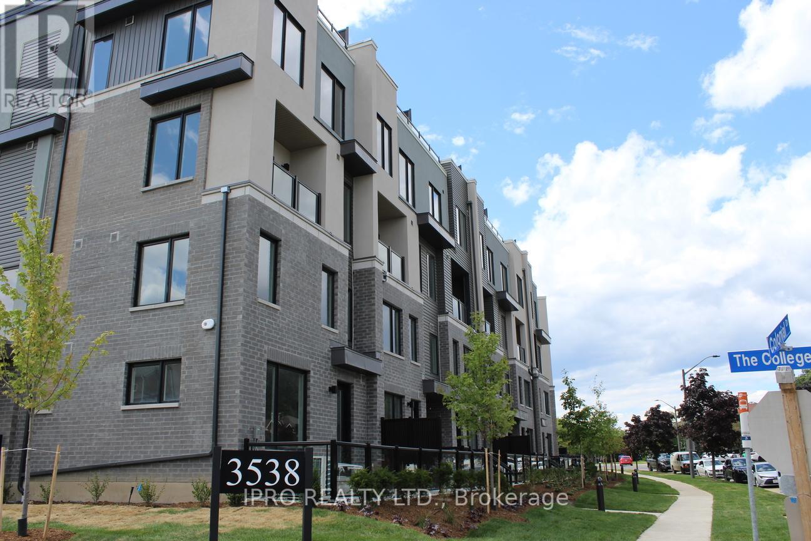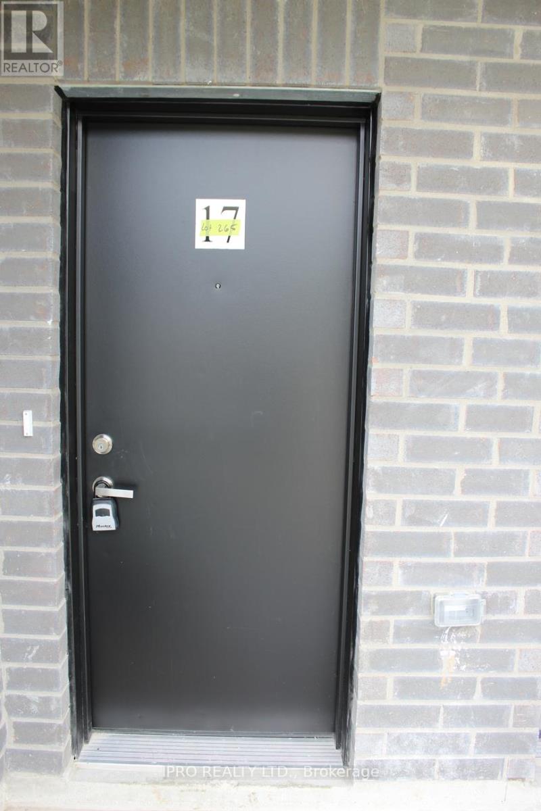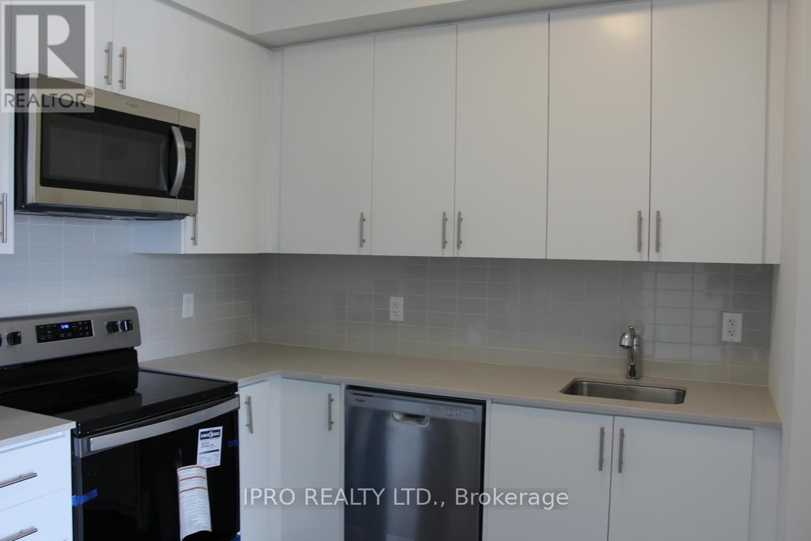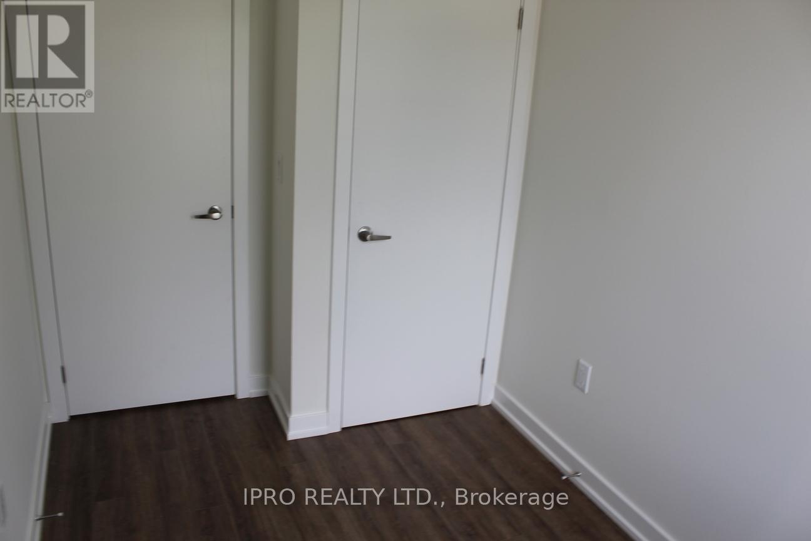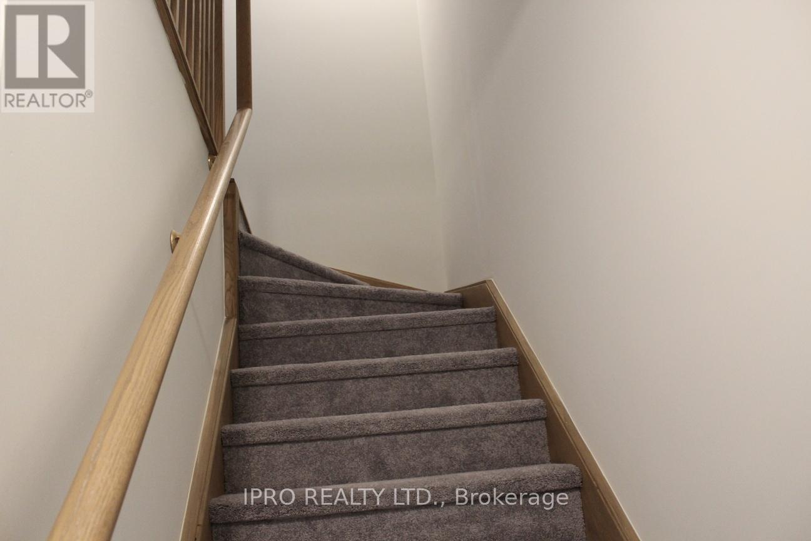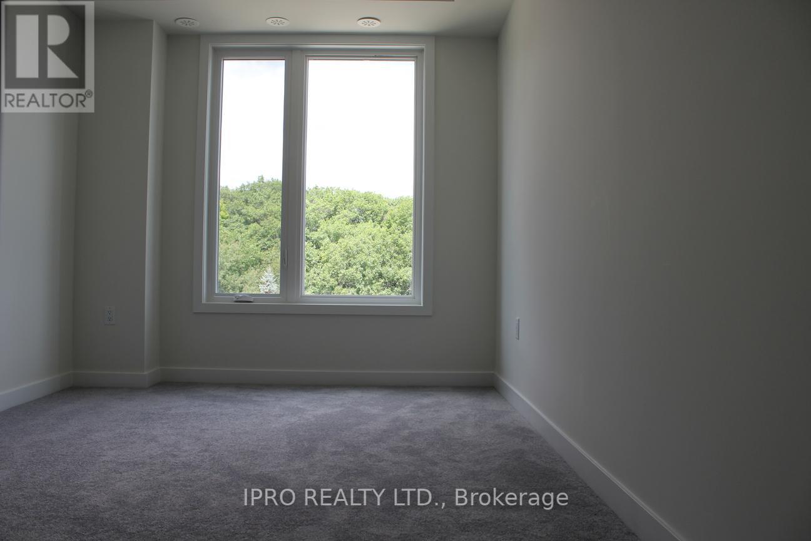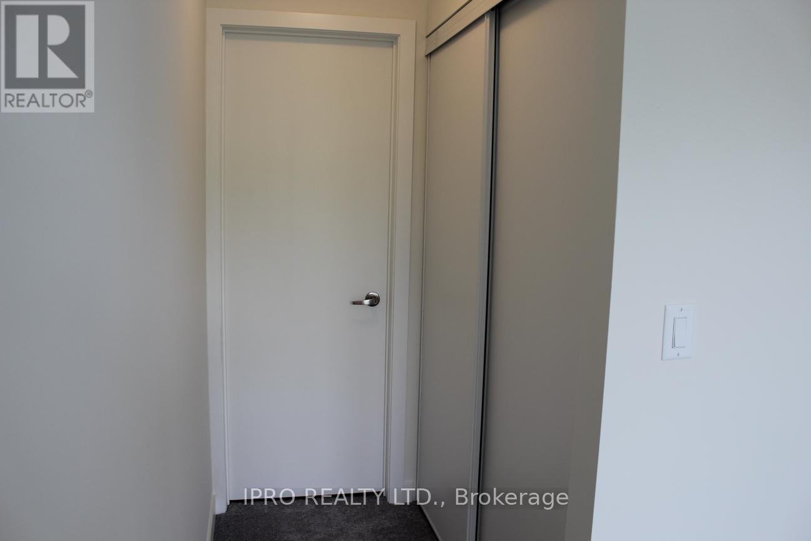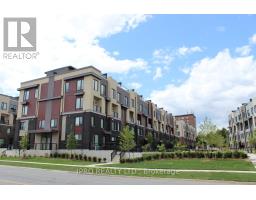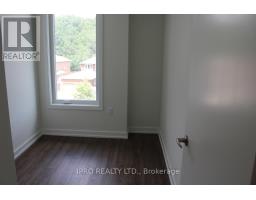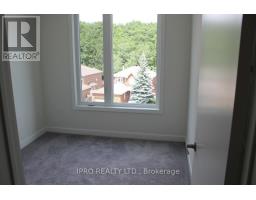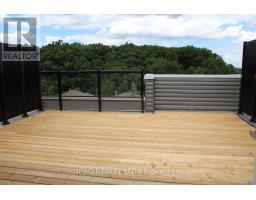3538 Colonial Drive Mississauga, Ontario L5L 5R9
$3,000 Monthly
3 bed, 3 bath, open concept functional layout with a huge rooftop terrace. Main floor with hardwood floors. Living room with a w/o to balcony. Kitchen with SS appliances and granite counters. A convenient main floor bedroom with a closet and a large window. Upper level with 2 spacious bedrooms, 2 baths and laundry. Primary bedroom with a double closet and 3 pc ensuite. Large windows throughout, providing lots of natural and unobstructed views. Convenient underground parking. Public transit at doorstep. Close to schools, parks plazas and much more. **** EXTRAS **** All utilities to be paid by tenant. (id:50886)
Property Details
| MLS® Number | W9417240 |
| Property Type | Single Family |
| Community Name | Erin Mills |
| CommunityFeatures | Pets Not Allowed |
| Features | Balcony |
| ParkingSpaceTotal | 1 |
Building
| BathroomTotal | 3 |
| BedroomsAboveGround | 3 |
| BedroomsTotal | 3 |
| Appliances | Dishwasher, Dryer, Microwave, Refrigerator, Stove, Washer |
| CoolingType | Central Air Conditioning |
| ExteriorFinish | Brick |
| FlooringType | Hardwood, Carpeted |
| HalfBathTotal | 3 |
| HeatingFuel | Natural Gas |
| HeatingType | Forced Air |
| SizeInterior | 1199.9898 - 1398.9887 Sqft |
| Type | Row / Townhouse |
Parking
| Underground |
Land
| Acreage | No |
Rooms
| Level | Type | Length | Width | Dimensions |
|---|---|---|---|---|
| Second Level | Primary Bedroom | 4.29 m | 2.82 m | 4.29 m x 2.82 m |
| Second Level | Bedroom 2 | 2.87 m | 2.69 m | 2.87 m x 2.69 m |
| Main Level | Living Room | 3.48 m | 3.38 m | 3.48 m x 3.38 m |
| Main Level | Kitchen | 3.05 m | 2.59 m | 3.05 m x 2.59 m |
| Main Level | Bedroom 3 | 2.92 m | 2.11 m | 2.92 m x 2.11 m |
https://www.realtor.ca/real-estate/27557662/3538-colonial-drive-mississauga-erin-mills-erin-mills
Interested?
Contact us for more information
Vikas Suresh Lala
Salesperson
55 City Centre Drive #503
Mississauga, Ontario L5B 1M3

