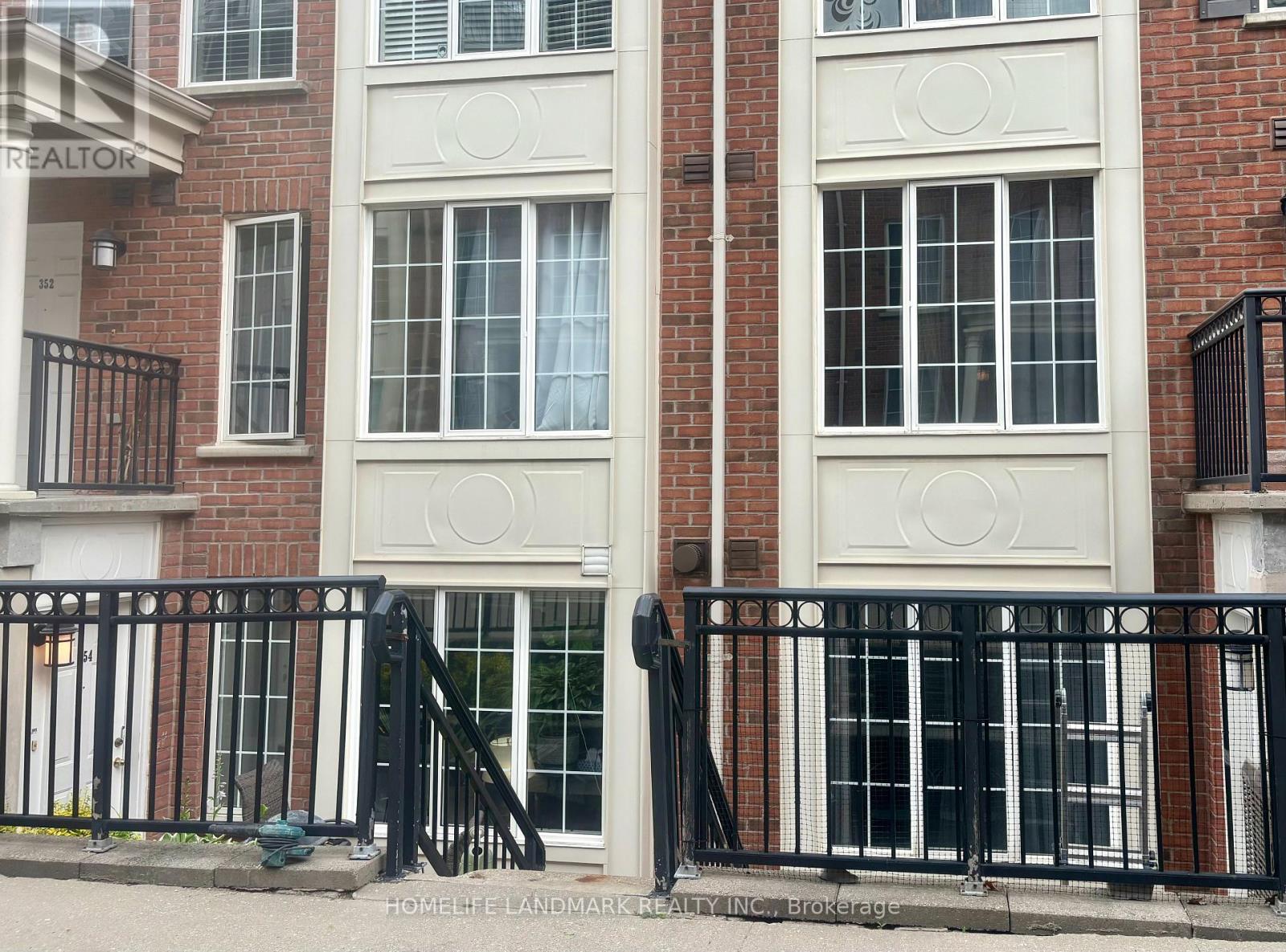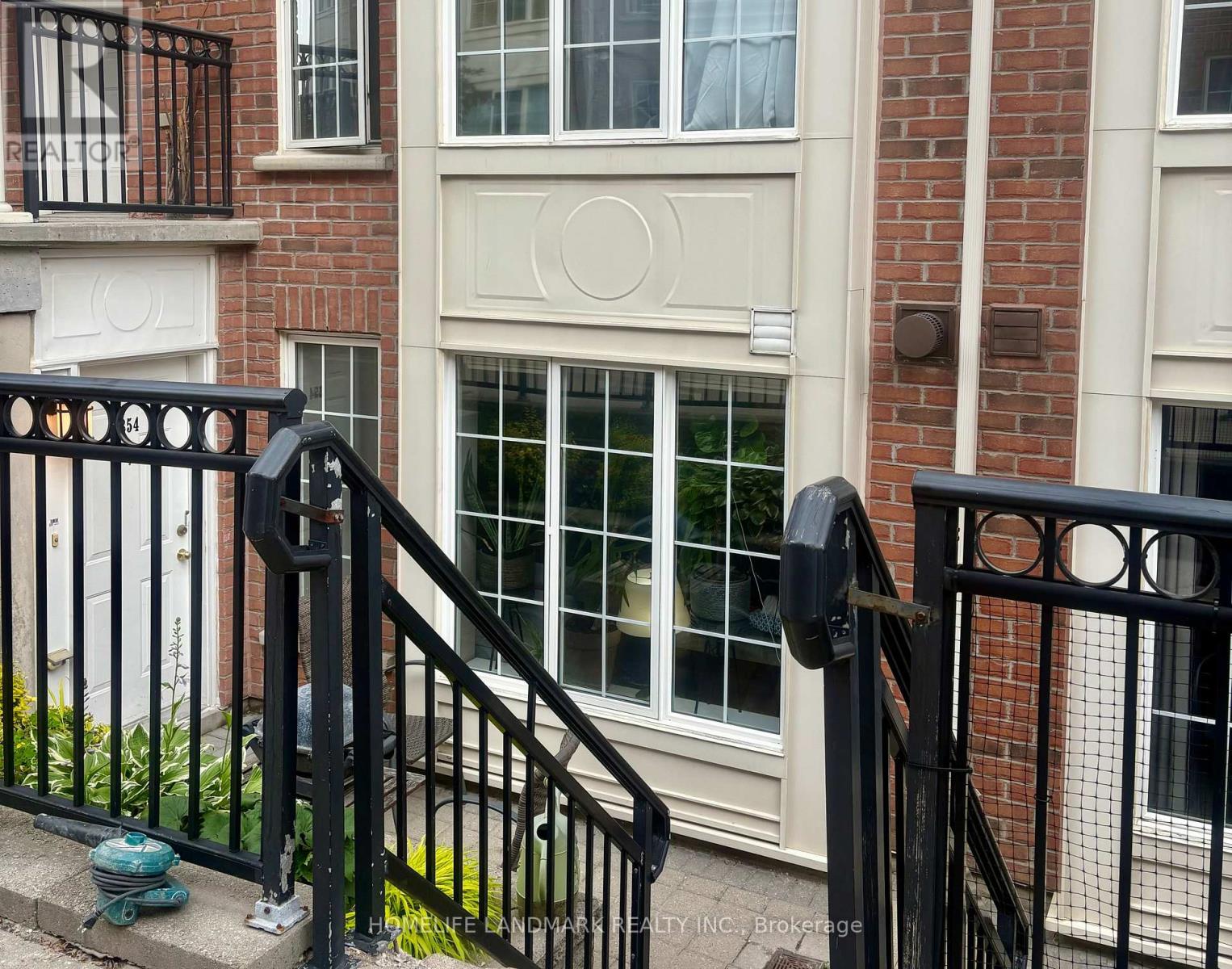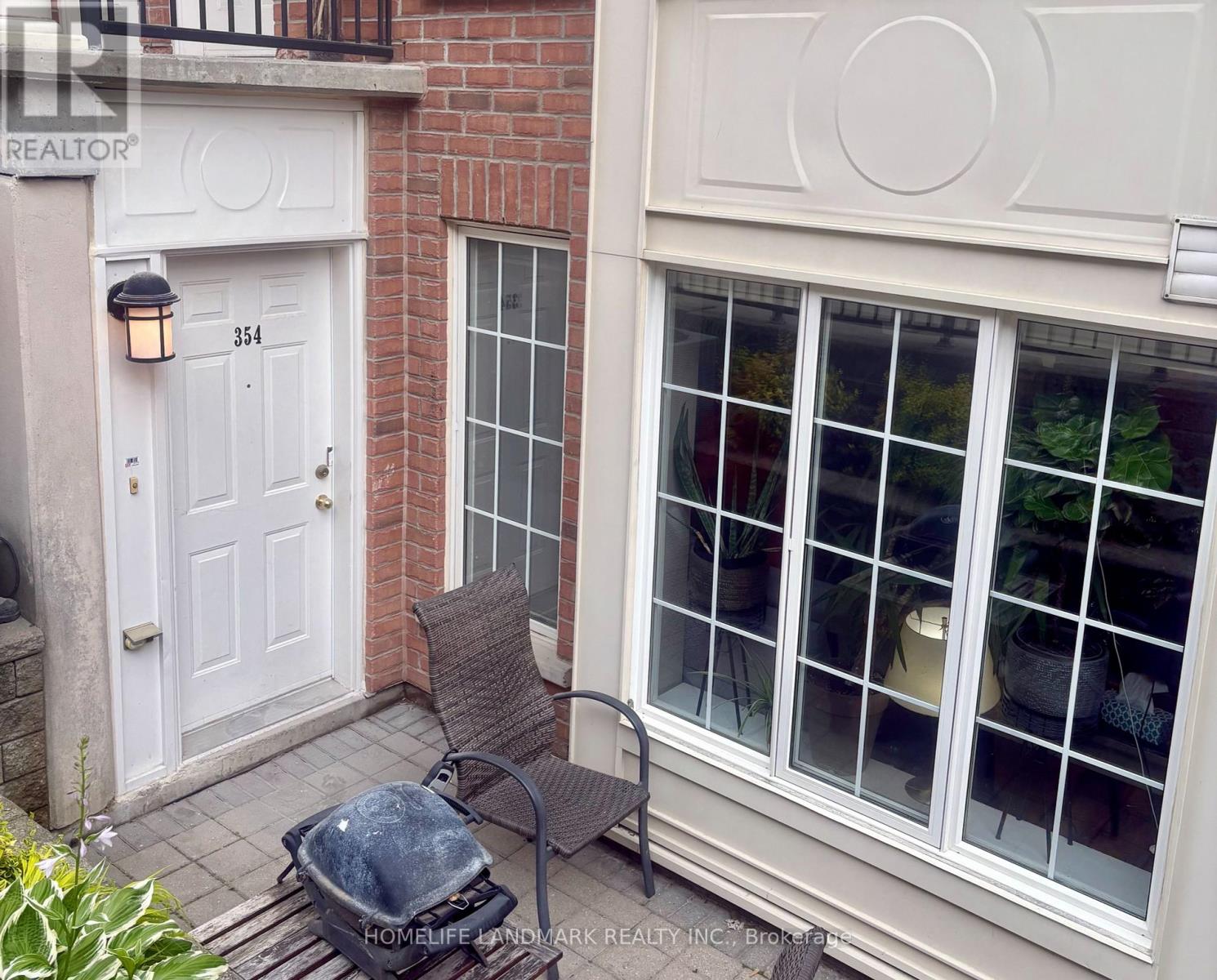354 - 3 Everson Drive Toronto, Ontario M2N 7C2
3 Bedroom
2 Bathroom
900 - 999 ft2
Central Air Conditioning
Forced Air
$588,000Maintenance, Common Area Maintenance, Heat, Electricity, Insurance, Parking, Water
$903.06 Monthly
Maintenance, Common Area Maintenance, Heat, Electricity, Insurance, Parking, Water
$903.06 MonthlyImmaculate Affordable Bright And Spacious Townhome In Prime North York - Yonge &Sheppard! Upgraded Oakburn Model With 2 Bedrooms, 2 Washroom Offering the Perfect Blend of Comfort and Convenience, 1 Underground Parking Spot Included. Quick Access to Hwy 401, Walking Distance To Subway Stations, Restaurants, Stores, Supermarkets, Park Across The Street. Ideal For Commuters and Urban Young Professionals. (id:50886)
Property Details
| MLS® Number | C12234385 |
| Property Type | Single Family |
| Community Name | Willowdale East |
| Amenities Near By | Park, Public Transit |
| Community Features | Pet Restrictions |
| Features | In Suite Laundry |
| Parking Space Total | 1 |
Building
| Bathroom Total | 2 |
| Bedrooms Above Ground | 2 |
| Bedrooms Below Ground | 1 |
| Bedrooms Total | 3 |
| Amenities | Recreation Centre |
| Appliances | Dishwasher, Dryer, Microwave, Stove, Washer, Refrigerator |
| Cooling Type | Central Air Conditioning |
| Exterior Finish | Brick |
| Flooring Type | Laminate, Ceramic, Carpeted |
| Half Bath Total | 1 |
| Heating Fuel | Natural Gas |
| Heating Type | Forced Air |
| Size Interior | 900 - 999 Ft2 |
| Type | Row / Townhouse |
Parking
| Underground | |
| Garage |
Land
| Acreage | No |
| Land Amenities | Park, Public Transit |
| Zoning Description | Residential |
Rooms
| Level | Type | Length | Width | Dimensions |
|---|---|---|---|---|
| Second Level | Primary Bedroom | 3.96 m | 3.05 m | 3.96 m x 3.05 m |
| Second Level | Bedroom 2 | 3.05 m | 2.44 m | 3.05 m x 2.44 m |
| Second Level | Den | 1.85 m | 1.85 m | 1.85 m x 1.85 m |
| Main Level | Living Room | 5.95 m | 3.96 m | 5.95 m x 3.96 m |
| Main Level | Dining Room | 5.95 m | 3.96 m | 5.95 m x 3.96 m |
| Main Level | Kitchen | 3.34 m | 2.68 m | 3.34 m x 2.68 m |
Contact Us
Contact us for more information
Jon Hao
Salesperson
Homelife Landmark Realty Inc.
7240 Woodbine Ave Unit 103
Markham, Ontario L3R 1A4
7240 Woodbine Ave Unit 103
Markham, Ontario L3R 1A4
(905) 305-1600
(905) 305-1609
www.homelifelandmark.com/







