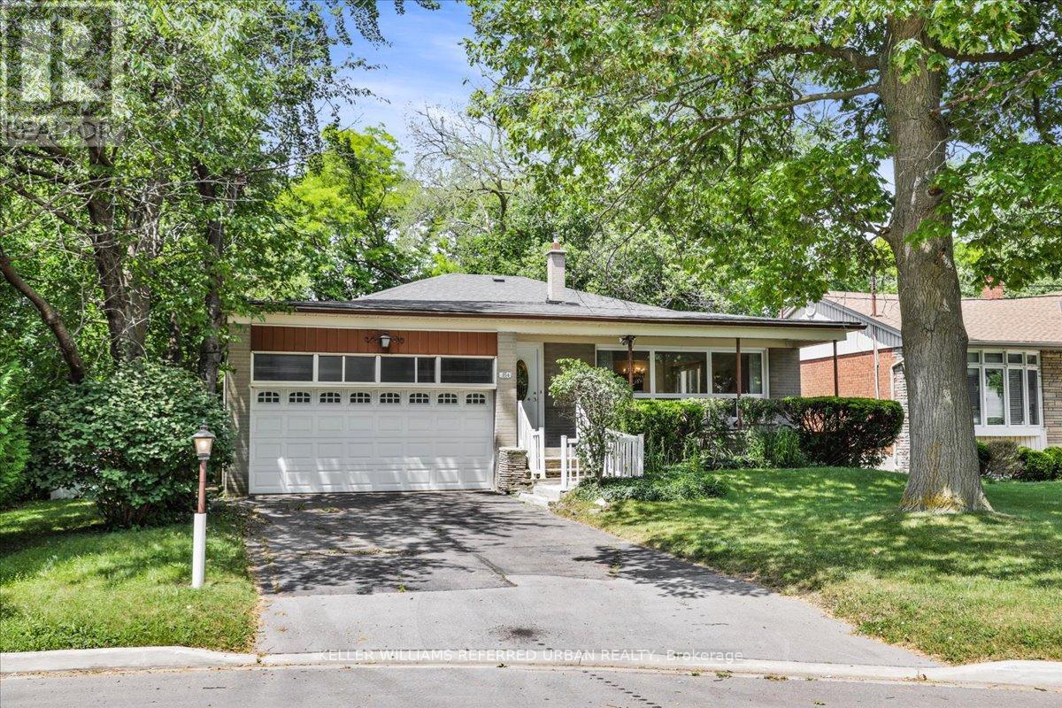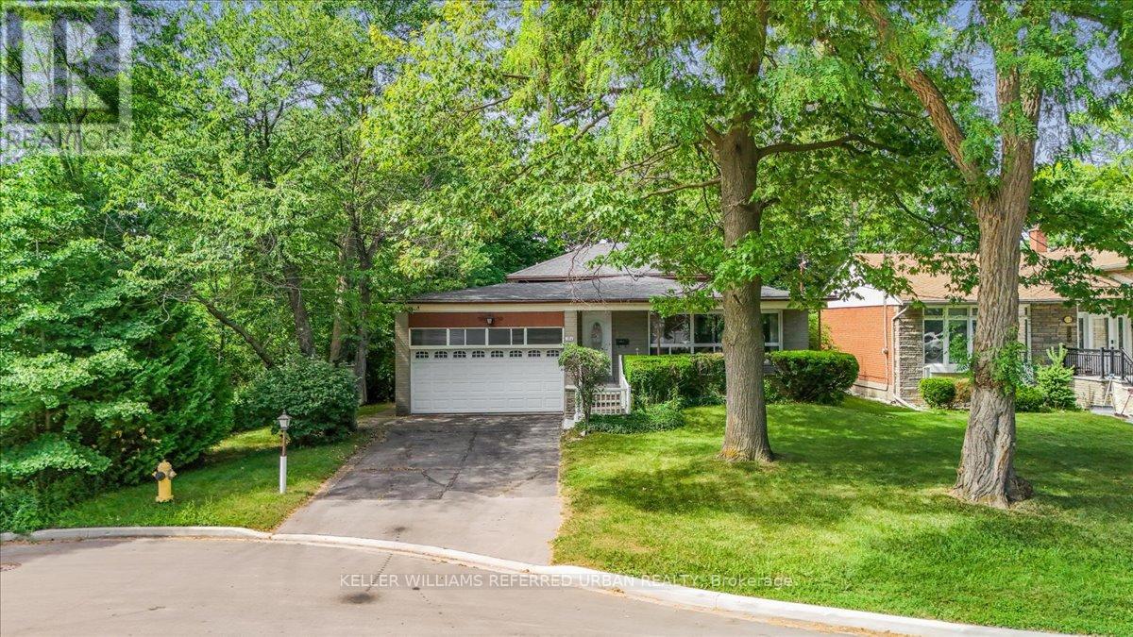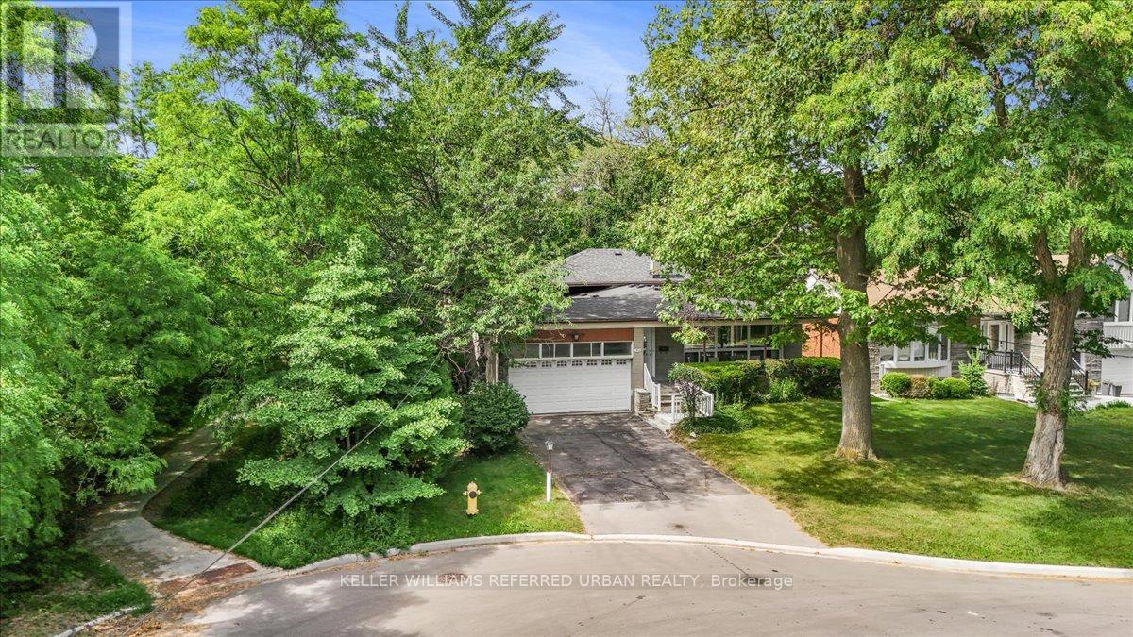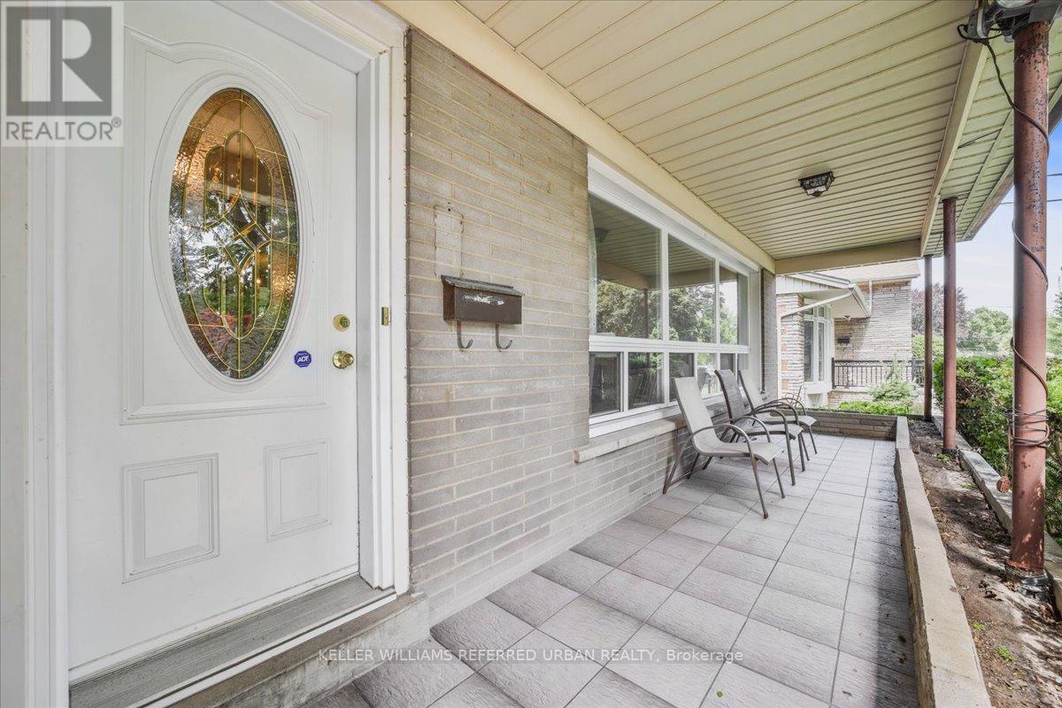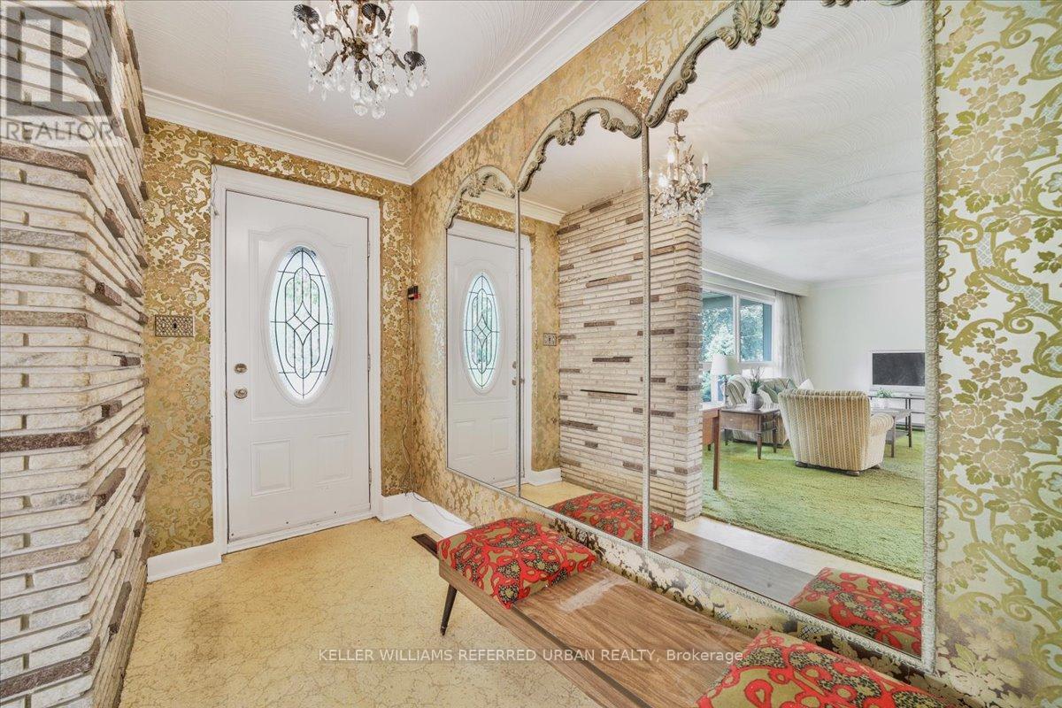354 Betty Ann Drive Toronto, Ontario M2R 1B3
$1,499,000
BIG BOLD OPPORTUNITY on a premium 55' lot on the court and among so many custom and unique homes - a very special spot in the Willowdale West community - lovingly cared for by the same family for over 45+ years! Fabulous floor plan offers 4 large bright levels of living space - the perfect canvas to explore your creative ideas! Renovate and enjoy this 4+ bedroom/3 bathroom home with double car garage - or consider redesigning as a duplex or triplex - the backyard has plenty of space for a garden suite! Being just steps to public transit, schools and community center makes this a popular location for families and professionals - and a smart investment. Expansive room sizes allow for the most ambitious dinner parties and entertaining. Families and kids will enjoy the quiet no-traffic court - relax on the covered front porch while the kids play safely in front. A short walk and join neighbours and friends at Ellerslie Park! Steps to Top Rated Schools including Yorkview French Immersion & Willowdale MS & Northview HS. Walking path leads to Bathurst St, TTC and the Community Center. Solid. Well Insulated all exterior walls including crawl space! Ready...Set...Go! (id:50886)
Open House
This property has open houses!
2:00 pm
Ends at:4:00 pm
Property Details
| MLS® Number | C12270297 |
| Property Type | Single Family |
| Community Name | Willowdale West |
| Amenities Near By | Park, Public Transit, Schools |
| Community Features | Community Centre |
| Features | Cul-de-sac, Backs On Greenbelt, Level |
| Parking Space Total | 6 |
| Structure | Porch, Shed |
Building
| Bathroom Total | 3 |
| Bedrooms Above Ground | 4 |
| Bedrooms Below Ground | 1 |
| Bedrooms Total | 5 |
| Appliances | Garage Door Opener Remote(s), Dishwasher, Dryer, Stove, Washer, Window Coverings, Refrigerator |
| Basement Development | Partially Finished |
| Basement Type | N/a (partially Finished) |
| Construction Style Attachment | Detached |
| Construction Style Split Level | Backsplit |
| Cooling Type | Central Air Conditioning |
| Exterior Finish | Brick |
| Foundation Type | Block |
| Heating Fuel | Natural Gas |
| Heating Type | Forced Air |
| Size Interior | 2,000 - 2,500 Ft2 |
| Type | House |
| Utility Water | Municipal Water |
Parking
| Garage |
Land
| Acreage | No |
| Fence Type | Fenced Yard |
| Land Amenities | Park, Public Transit, Schools |
| Sewer | Sanitary Sewer |
| Size Depth | 131 Ft ,6 In |
| Size Frontage | 55 Ft |
| Size Irregular | 55 X 131.5 Ft |
| Size Total Text | 55 X 131.5 Ft |
Rooms
| Level | Type | Length | Width | Dimensions |
|---|---|---|---|---|
| Basement | Bedroom | 4.03 m | 3.55 m | 4.03 m x 3.55 m |
| Basement | Cold Room | 7.56 m | 1.81 m | 7.56 m x 1.81 m |
| Basement | Recreational, Games Room | 7.56 m | 4.18 m | 7.56 m x 4.18 m |
| Main Level | Foyer | 3.35 m | 1.56 m | 3.35 m x 1.56 m |
| Main Level | Living Room | 5.98 m | 3.86 m | 5.98 m x 3.86 m |
| Main Level | Dining Room | 5.99 m | 2.57 m | 5.99 m x 2.57 m |
| Main Level | Kitchen | 3.98 m | 3.63 m | 3.98 m x 3.63 m |
| Upper Level | Primary Bedroom | 4.59 m | 3.53 m | 4.59 m x 3.53 m |
| Upper Level | Bedroom 2 | 4.12 m | 3.13 m | 4.12 m x 3.13 m |
| Upper Level | Bedroom 3 | 4.02 m | 3.4 m | 4.02 m x 3.4 m |
| Ground Level | Family Room | 9.73 m | 3.54 m | 9.73 m x 3.54 m |
| Ground Level | Bedroom 4 | 4.03 m | 3.77 m | 4.03 m x 3.77 m |
Contact Us
Contact us for more information
Ora M. Ross
Salesperson
(416) 209-5300
www.realestatetoronto.com/
facebook.com/mulhollandross
twitter.com/northyorkliving
linkedin.com/oraross
246 Sheppard Ave W
Toronto, Ontario M2N 1N3
(416) 445-8855
(416) 445-4747
Davis Mulholland
Salesperson
246 Sheppard Ave W
Toronto, Ontario M2N 1N3
(416) 445-8855
(416) 445-4747

