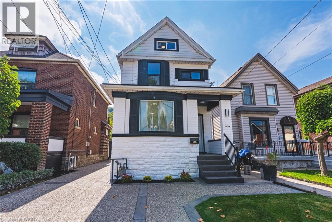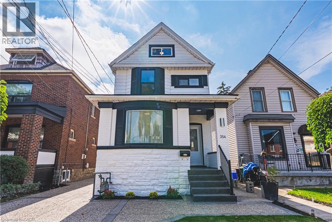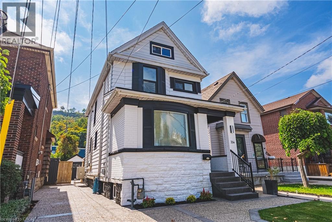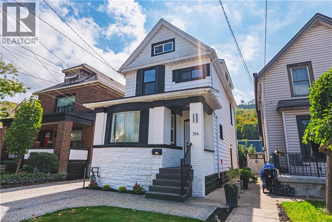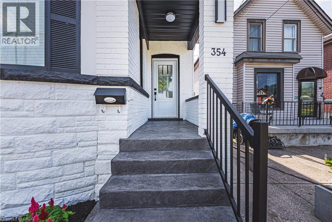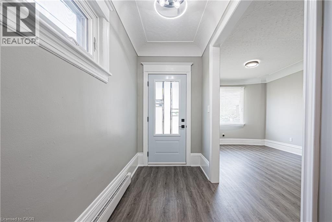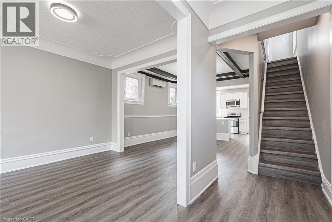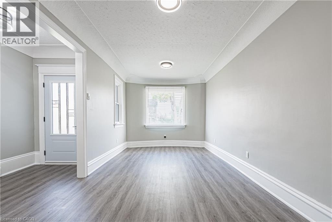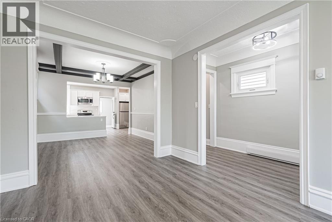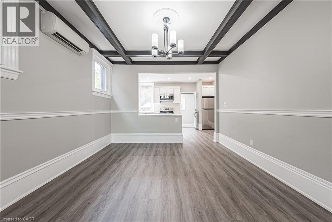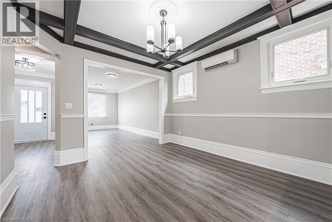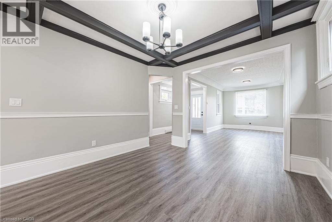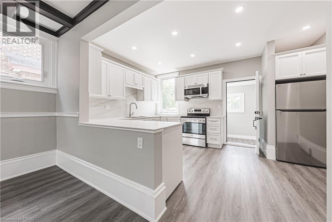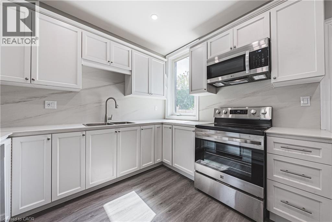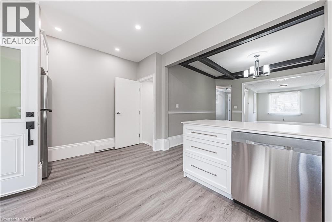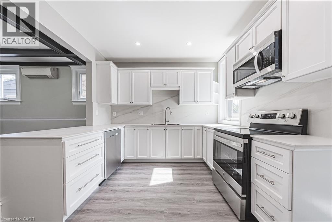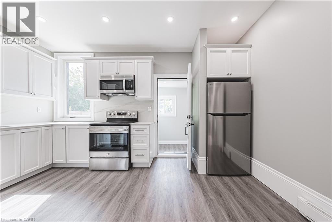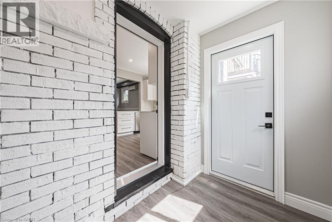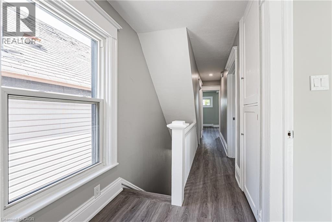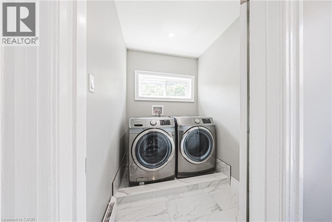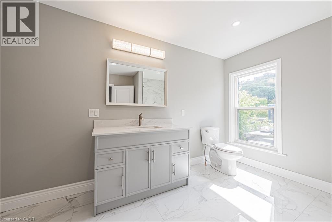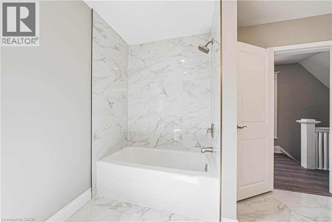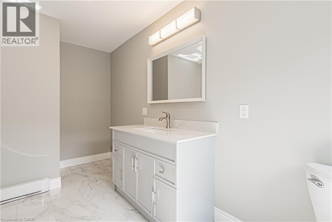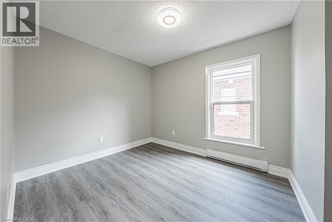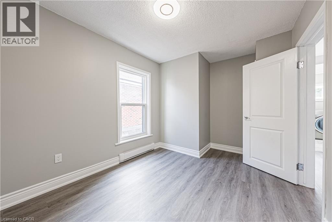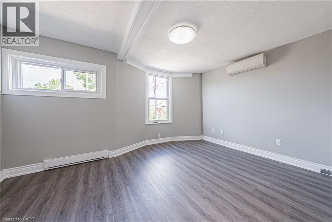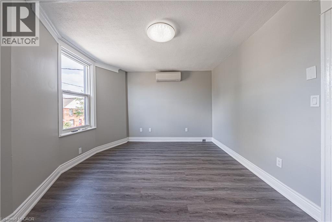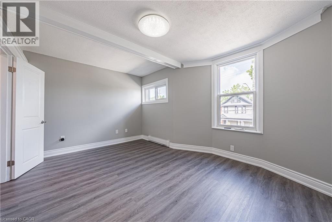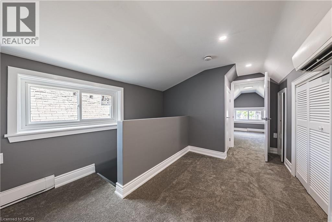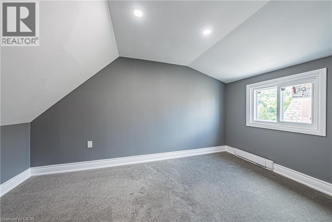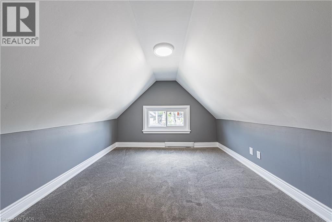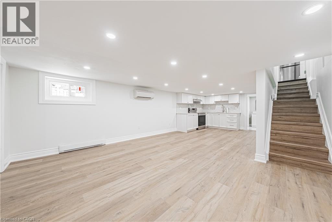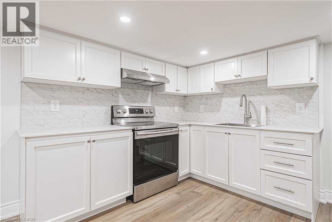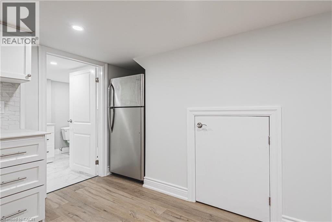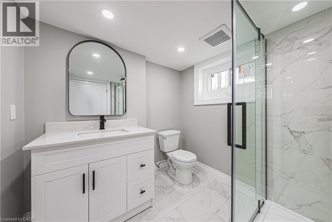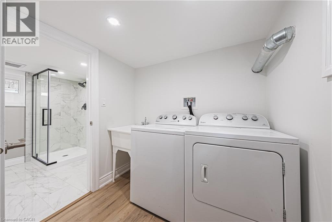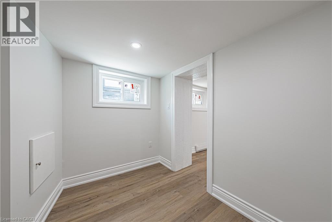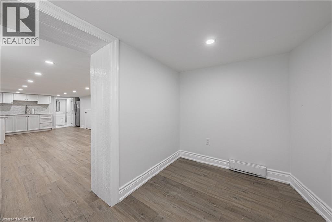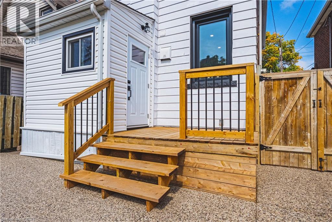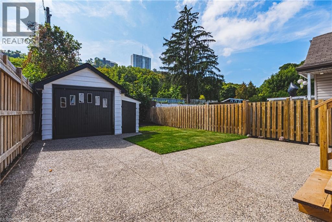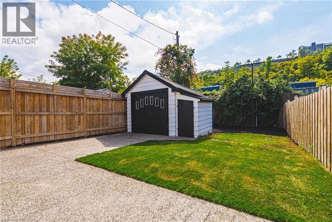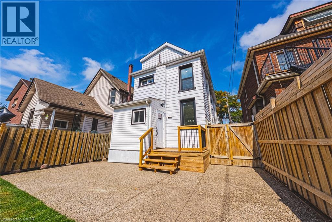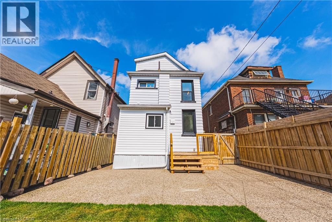354 Cumberland Avenue Hamilton, Ontario L8M 2A2
$689,900
Welcome to 354 Cumberland Avenue, Hamilton! This fully renovated 2.5-storey home is designed with modern living in mind, with plenty ofspace for the whole family. Step inside to discover stylish updates from top to bottom, blending contemporary finishes with timeless charm.Featuring 4 spacious bedrooms, 2 modern kitchens, and 2 beautifully updated bathrooms, there is room for everyone to spread out, work fromhome, and entertain with ease. The thoughtful renovations make this property completely move-in ready, allowing you to enjoy it from day one.Set in a beautiful, family-friendly neighbourhood, you’ll love being close to parks, schools, and local amenities. Whether you’re looking for yourforever home or a smart investment in Hamilton’s growing real estate market, 354 Cumberland Avenue provides comfort, convenience, and long-term value. Don’t miss the opportunity to make this stunning home yours. (id:50886)
Property Details
| MLS® Number | 40777125 |
| Property Type | Single Family |
| Parking Space Total | 2 |
Building
| Bathroom Total | 2 |
| Bedrooms Above Ground | 4 |
| Bedrooms Total | 4 |
| Appliances | Dishwasher, Microwave, Refrigerator, Stove, Washer, Hood Fan, Window Coverings |
| Basement Development | Finished |
| Basement Type | Full (finished) |
| Construction Style Attachment | Detached |
| Cooling Type | Wall Unit |
| Exterior Finish | Aluminum Siding, Brick |
| Foundation Type | Block |
| Heating Fuel | Electric |
| Heating Type | Baseboard Heaters |
| Stories Total | 3 |
| Size Interior | 1,876 Ft2 |
| Type | House |
| Utility Water | Municipal Water |
Parking
| Detached Garage |
Land
| Access Type | Road Access |
| Acreage | No |
| Sewer | Municipal Sewage System |
| Size Depth | 100 Ft |
| Size Frontage | 26 Ft |
| Size Total Text | Under 1/2 Acre |
| Zoning Description | D/s-476 |
Rooms
| Level | Type | Length | Width | Dimensions |
|---|---|---|---|---|
| Second Level | Laundry Room | 6'9'' x 5'4'' | ||
| Second Level | Primary Bedroom | 10'10'' x 14'8'' | ||
| Second Level | Bedroom | 9'11'' x 8'10'' | ||
| Second Level | 4pc Bathroom | 13'6'' x 8'10'' | ||
| Third Level | Bedroom | 11'4'' x 10'3'' | ||
| Third Level | Bedroom | 7'3'' x 12'10'' | ||
| Basement | Recreation Room | 16'4'' x 14'5'' | ||
| Basement | Kitchen | 8'9'' x 14'5'' | ||
| Basement | 3pc Bathroom | 7'8'' x 7'2'' | ||
| Main Level | Mud Room | 5'5'' x 7'8'' | ||
| Main Level | Kitchen | 10'3'' x 14'8'' | ||
| Main Level | Living Room | 18'5'' x 9'10'' | ||
| Main Level | Dining Room | 12'3'' x 11'7'' | ||
| Main Level | Foyer | 13'8'' x 4'7'' |
https://www.realtor.ca/real-estate/28960960/354-cumberland-avenue-hamilton
Contact Us
Contact us for more information
Mike Filipe
Broker
1070 Stone Church Rd. E.
Hamilton, Ontario L8W 3K8
(905) 385-9200
www.remaxcentre.ca/
Frank Ferraro
Salesperson
(905) 333-3616
1070 Stone Church Road East
Hamilton, Ontario L8W 3K8
(905) 385-9200
(905) 333-3616
www.remaxcentre.ca/
Tara Todorovic
Salesperson
taratodorovic.exprealty.com/
www.facebook.com/profile.php?id=100089490336046
www.linkedin.com/in/taratodorovicrealestate/
21 King Street W 5th Floor
Hamilton, Ontario L8P 4W7
(866) 530-7737
www.exprealty.ca/

