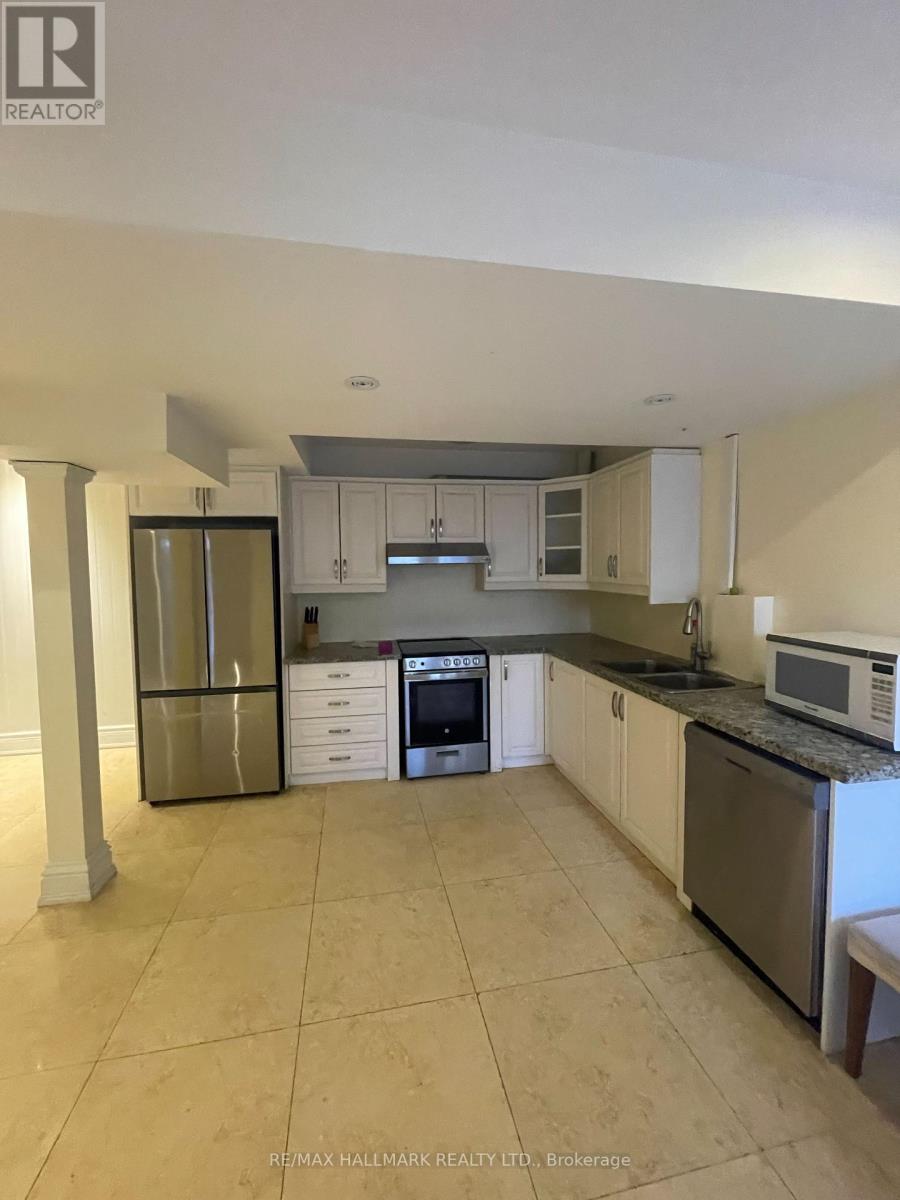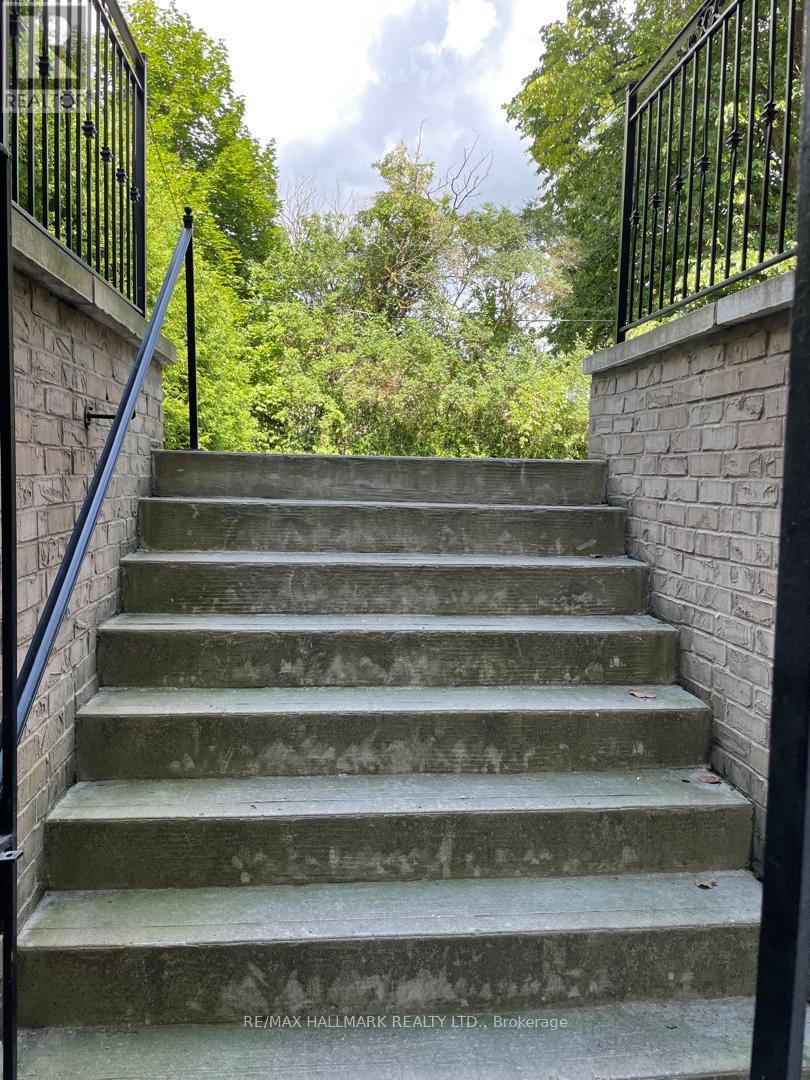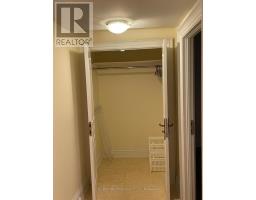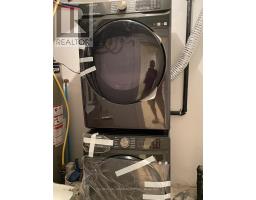354 Patricia Avenue Toronto, Ontario M2R 2M7
3 Bedroom
1 Bathroom
3,000 - 3,500 ft2
Fireplace
Central Air Conditioning
Forced Air
$2,500 Monthly
Charming 3-bedroom, 1 washroom walkout basement available for lease. This spacious and well maintained unit offers a bright and welcoming atmosphere with plenty of natural light . Enjoy the convenience of one included parking space and a private entrance, perfect for added privacy. A great opportunity with easy access to local amenities. (id:50886)
Property Details
| MLS® Number | C12037937 |
| Property Type | Single Family |
| Community Name | Newtonbrook West |
| Amenities Near By | Park, Public Transit, Schools |
| Features | Level Lot |
| Parking Space Total | 1 |
Building
| Bathroom Total | 1 |
| Bedrooms Above Ground | 3 |
| Bedrooms Total | 3 |
| Appliances | Dishwasher, Dryer, Hood Fan, Microwave, Oven, Washer, Refrigerator |
| Basement Development | Finished |
| Basement Features | Walk Out |
| Basement Type | N/a (finished) |
| Construction Style Attachment | Detached |
| Cooling Type | Central Air Conditioning |
| Exterior Finish | Brick, Stone |
| Fireplace Present | Yes |
| Flooring Type | Laminate |
| Foundation Type | Brick, Stone |
| Heating Fuel | Natural Gas |
| Heating Type | Forced Air |
| Stories Total | 2 |
| Size Interior | 3,000 - 3,500 Ft2 |
| Type | House |
| Utility Water | Municipal Water |
Parking
| Garage |
Land
| Acreage | No |
| Fence Type | Fenced Yard |
| Land Amenities | Park, Public Transit, Schools |
| Sewer | Sanitary Sewer |
| Size Depth | 136 Ft |
| Size Frontage | 50 Ft |
| Size Irregular | 50 X 136 Ft ; Fence,hedge,deck,patio,gates For Bkyrd |
| Size Total Text | 50 X 136 Ft ; Fence,hedge,deck,patio,gates For Bkyrd |
Rooms
| Level | Type | Length | Width | Dimensions |
|---|---|---|---|---|
| Lower Level | Bedroom | 1.32 m | 1 m | 1.32 m x 1 m |
| Lower Level | Bedroom 2 | 1.87 m | 1.87 m x Measurements not available | |
| Lower Level | Bedroom 3 | 1.64 m | 1.28 m | 1.64 m x 1.28 m |
| Lower Level | Kitchen | 2.84 m | 2.33 m | 2.84 m x 2.33 m |
| Lower Level | Dining Room | 2.84 m | 2.33 m | 2.84 m x 2.33 m |
Contact Us
Contact us for more information
Jay Jaffari
Broker
(416) 622-8589
www.thejaffariteam.com/
RE/MAX Hallmark Realty Ltd.
685 Sheppard Ave E #401
Toronto, Ontario M2K 1B6
685 Sheppard Ave E #401
Toronto, Ontario M2K 1B6
(416) 494-7653
(416) 494-0016
Jeff Jaffari
Broker
www.thejaffariteam.com
RE/MAX Hallmark Realty Ltd.
685 Sheppard Ave E #401
Toronto, Ontario M2K 1B6
685 Sheppard Ave E #401
Toronto, Ontario M2K 1B6
(416) 494-7653
(416) 494-0016





























