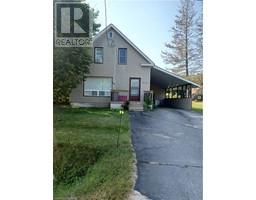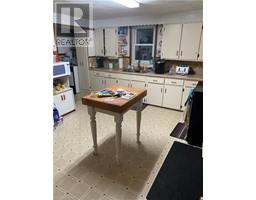354 Poplar Street Mattawa, Ontario P0H 1V0
4 Bedroom
2 Bathroom
None
Hot Water Radiator Heat
Landscaped
$299,000
1.5 STOREY FOUR BEDROOM HOME. FEATURING: DEN, TWO BATHS, MAIN FLOOR LAUNDRY ROOM. GAS FIREPLACE IN DINING ROOM. GAS HOT WATER HEATING. PARIO DOORS LEADING TO A DECK. VINYL SIDING AND CARPORT. LARGE PRIVATE PARTIALLY FENCED YARD. MANY UPDATES. WALKING DISTANCE TO DOWNTOWN AND SCHOOLS. (id:50886)
Property Details
| MLS® Number | 40644143 |
| Property Type | Single Family |
| AmenitiesNearBy | Beach, Golf Nearby, Hospital, Place Of Worship, Playground, Schools, Shopping, Ski Area |
| CommunicationType | Internet Access |
| CommunityFeatures | High Traffic Area, Community Centre, School Bus |
| EquipmentType | Water Heater |
| Features | Paved Driveway, Recreational |
| ParkingSpaceTotal | 2 |
| RentalEquipmentType | Water Heater |
| Structure | Porch |
Building
| BathroomTotal | 2 |
| BedroomsAboveGround | 4 |
| BedroomsTotal | 4 |
| BasementDevelopment | Unfinished |
| BasementType | Crawl Space (unfinished) |
| ConstructedDate | 1900 |
| ConstructionStyleAttachment | Detached |
| CoolingType | None |
| ExteriorFinish | Aluminum Siding |
| FireProtection | None |
| Fixture | Ceiling Fans |
| FoundationType | Stone |
| HeatingType | Hot Water Radiator Heat |
| StoriesTotal | 2 |
| Type | House |
| UtilityWater | Municipal Water |
Parking
| Carport |
Land
| AccessType | Road Access, Highway Access |
| Acreage | No |
| FenceType | Partially Fenced |
| LandAmenities | Beach, Golf Nearby, Hospital, Place Of Worship, Playground, Schools, Shopping, Ski Area |
| LandscapeFeatures | Landscaped |
| Sewer | Municipal Sewage System |
| SizeDepth | 198 Ft |
| SizeFrontage | 90 Ft |
| SizeIrregular | 0.41 |
| SizeTotal | 0.41 Ac|under 1/2 Acre |
| SizeTotalText | 0.41 Ac|under 1/2 Acre |
| ZoningDescription | R1 |
Rooms
| Level | Type | Length | Width | Dimensions |
|---|---|---|---|---|
| Second Level | 4pc Bathroom | Measurements not available | ||
| Second Level | Bedroom | 8'8'' x 6'6'' | ||
| Second Level | Bedroom | 10'4'' x 10'0'' | ||
| Second Level | Bedroom | 11'8'' x 11'4'' | ||
| Second Level | Primary Bedroom | 131'9'' x 11'0'' | ||
| Main Level | Laundry Room | 9'9'' x 8'3'' | ||
| Main Level | 3pc Bathroom | Measurements not available | ||
| Main Level | Den | 14'0'' x 13'0'' | ||
| Main Level | Living Room | 20'0'' x 13'0'' | ||
| Main Level | Kitchen | 14'3'' x 13'0'' |
Utilities
| Cable | Available |
| Electricity | Available |
| Natural Gas | Available |
| Telephone | Available |
https://www.realtor.ca/real-estate/27386756/354-poplar-street-mattawa
Interested?
Contact us for more information
James O'hare
Salesperson
Royal LePage Northern Life Realty, Brokerage
117 Chippewa Street West
North Bay, Ontario P1B 6G3
117 Chippewa Street West
North Bay, Ontario P1B 6G3































