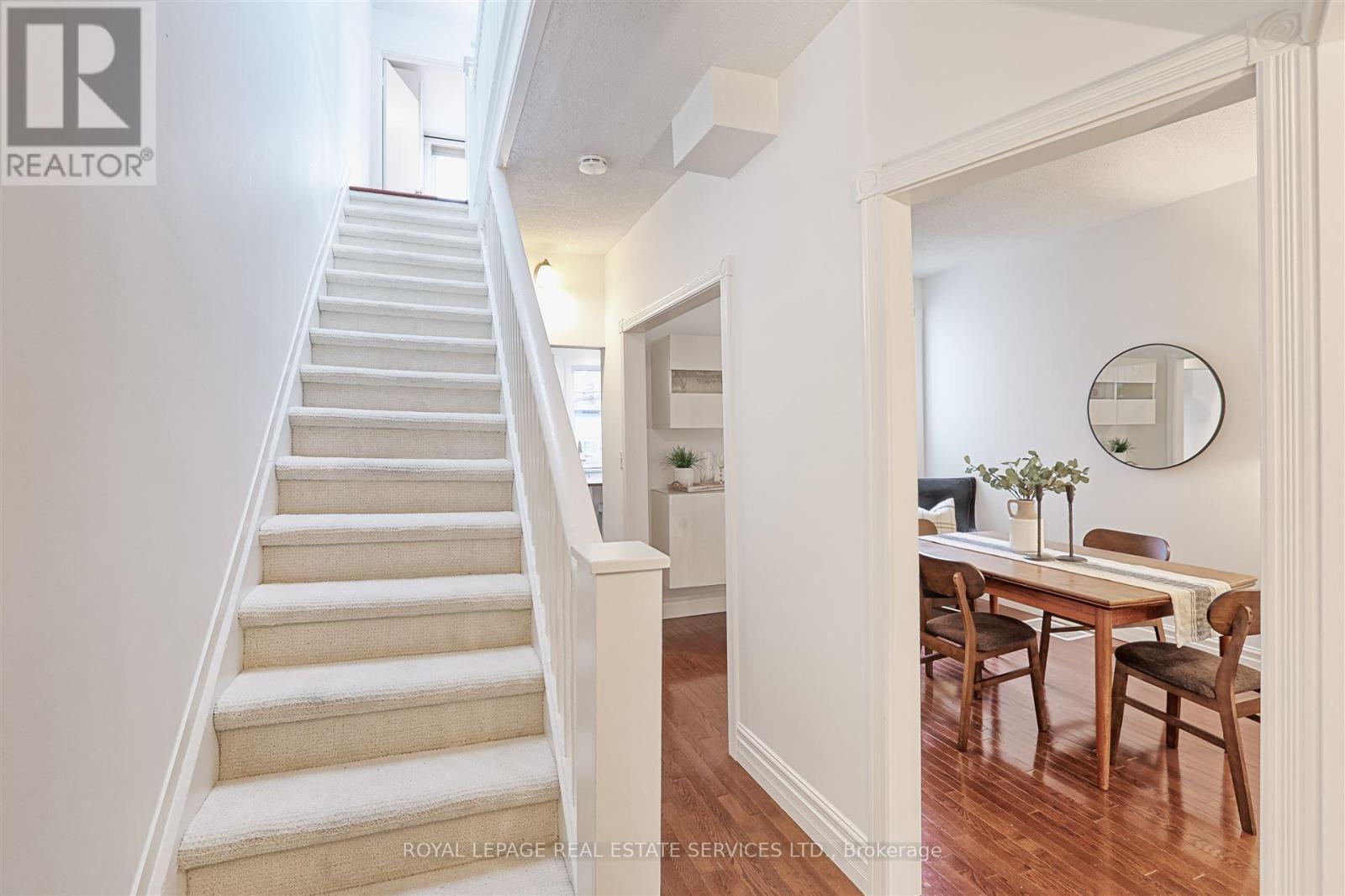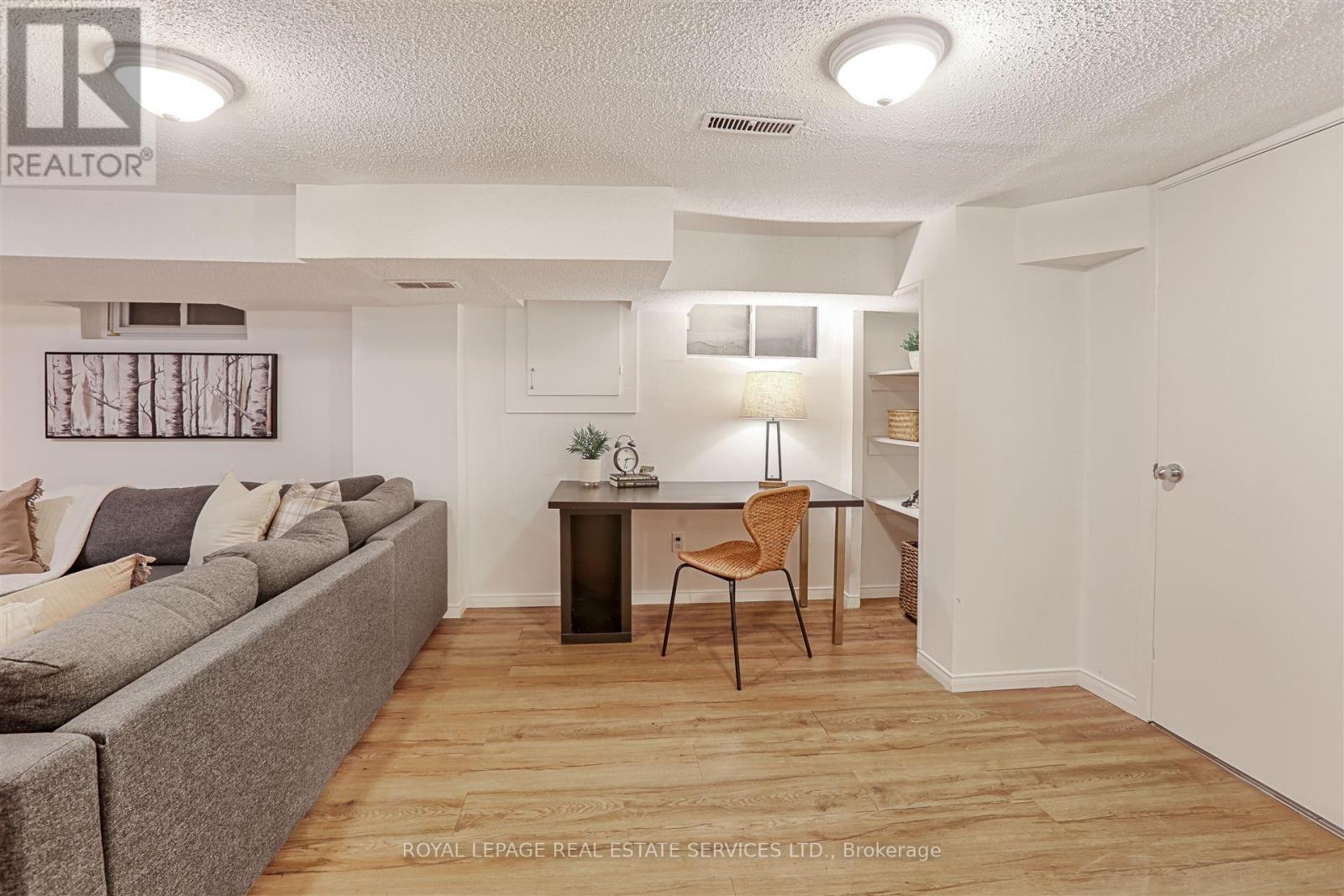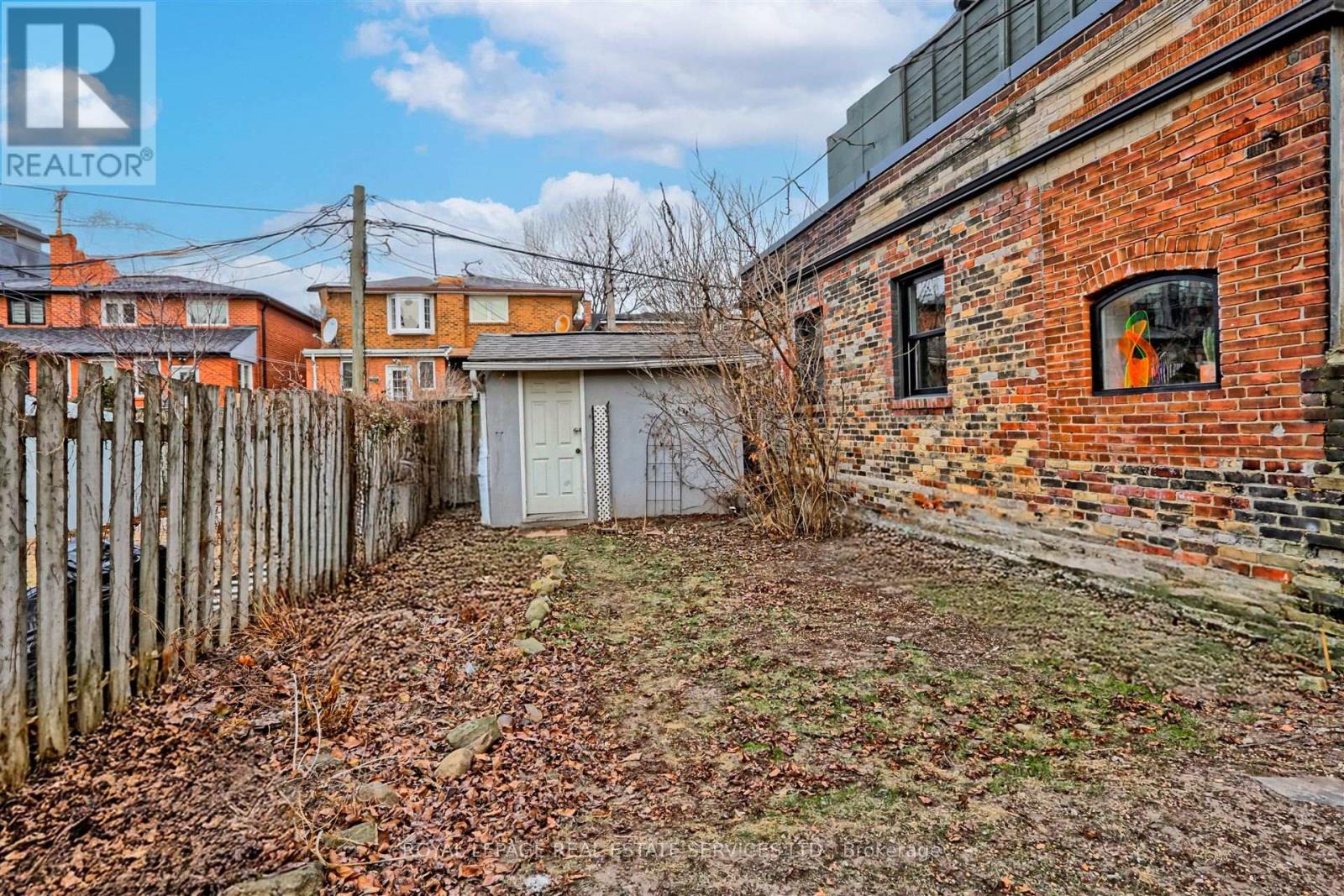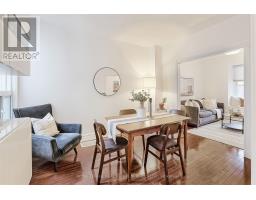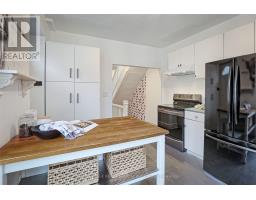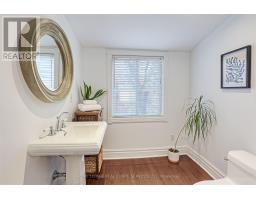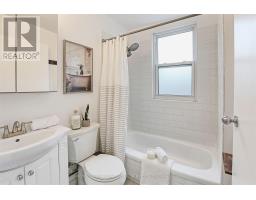354 Wallace Avenue Toronto, Ontario M6P 3P2
$1,349,999
Charming Detached Home in the Desirable Wallace Pocket, Just East of the JunctionLocated in the vibrant Wallace Pocket, just east of the Junction, this charming detached home combines vintage character with modern amenities. Walk to hip coffee shops, artisanal markets, and trendy restaurants, all catering to the eclectic tastes of young families and creative professionals.Inside, the home blends classic charm with contemporary updates. Original hardwood floors, high ceilings, and vintage details add warmth, while modern touches ensure comfort and functionality throughout. Spacious rooms are perfect for both relaxing and entertaining.The enclosed, treed backyard is ideal for BBQs, gardening, or simply enjoying nature. The front porch offers a perfect spot to watch the neighborhood whether it's families walking dogs or neighbors chatting.Living in the Wallace Pocket means being part of a creative, close-knit community, with easy access to TTC and UP Express and Black Creek Dr. This is the perfect home for those seeking urban living with the peace of a family-friendly neighborhood. Separate basement entrance. Offers gratefully accepted Tues. Jan.21, 4pm with draft. (id:50886)
Property Details
| MLS® Number | W11921956 |
| Property Type | Single Family |
| Community Name | Dovercourt-Wallace Emerson-Junction |
| AmenitiesNearBy | Public Transit, Park, Schools |
| Features | Sump Pump |
| ParkingSpaceTotal | 1 |
Building
| BathroomTotal | 2 |
| BedroomsAboveGround | 3 |
| BedroomsTotal | 3 |
| Appliances | Dishwasher, Dryer, Refrigerator, Stove, Washer |
| BasementDevelopment | Finished |
| BasementFeatures | Separate Entrance |
| BasementType | N/a (finished) |
| ConstructionStyleAttachment | Detached |
| ExteriorFinish | Stucco |
| FlooringType | Hardwood, Ceramic, Vinyl |
| FoundationType | Block |
| HalfBathTotal | 1 |
| HeatingFuel | Natural Gas |
| HeatingType | Forced Air |
| StoriesTotal | 2 |
| SizeInterior | 1099.9909 - 1499.9875 Sqft |
| Type | House |
| UtilityWater | Municipal Water |
Land
| Acreage | No |
| FenceType | Fenced Yard |
| LandAmenities | Public Transit, Park, Schools |
| Sewer | Sanitary Sewer |
| SizeDepth | 125 Ft |
| SizeFrontage | 20 Ft |
| SizeIrregular | 20 X 125 Ft |
| SizeTotalText | 20 X 125 Ft |
Rooms
| Level | Type | Length | Width | Dimensions |
|---|---|---|---|---|
| Second Level | Bedroom | 3.26 m | 4.6 m | 3.26 m x 4.6 m |
| Second Level | Bedroom 2 | 2.38 m | 3.38 m | 2.38 m x 3.38 m |
| Second Level | Bedroom 3 | 3.05 m | 2.77 m | 3.05 m x 2.77 m |
| Second Level | Bathroom | 1.74 m | 2.26 m | 1.74 m x 2.26 m |
| Basement | Laundry Room | 2.29 m | 4 m | 2.29 m x 4 m |
| Basement | Workshop | 4.24 m | 3.05 m | 4.24 m x 3.05 m |
| Basement | Family Room | 6.58 m | 4.27 m | 6.58 m x 4.27 m |
| Ground Level | Living Room | 3.66 m | 3.38 m | 3.66 m x 3.38 m |
| Ground Level | Dining Room | 3.69 m | 2.77 m | 3.69 m x 2.77 m |
| Ground Level | Kitchen | 4.18 m | 3.23 m | 4.18 m x 3.23 m |
| Ground Level | Bathroom | 2.04 m | 2.01 m | 2.04 m x 2.01 m |
Utilities
| Cable | Available |
| Sewer | Installed |
Interested?
Contact us for more information
Annie Pejovich
Salesperson
2320 Bloor Street West
Toronto, Ontario M6S 1P2






