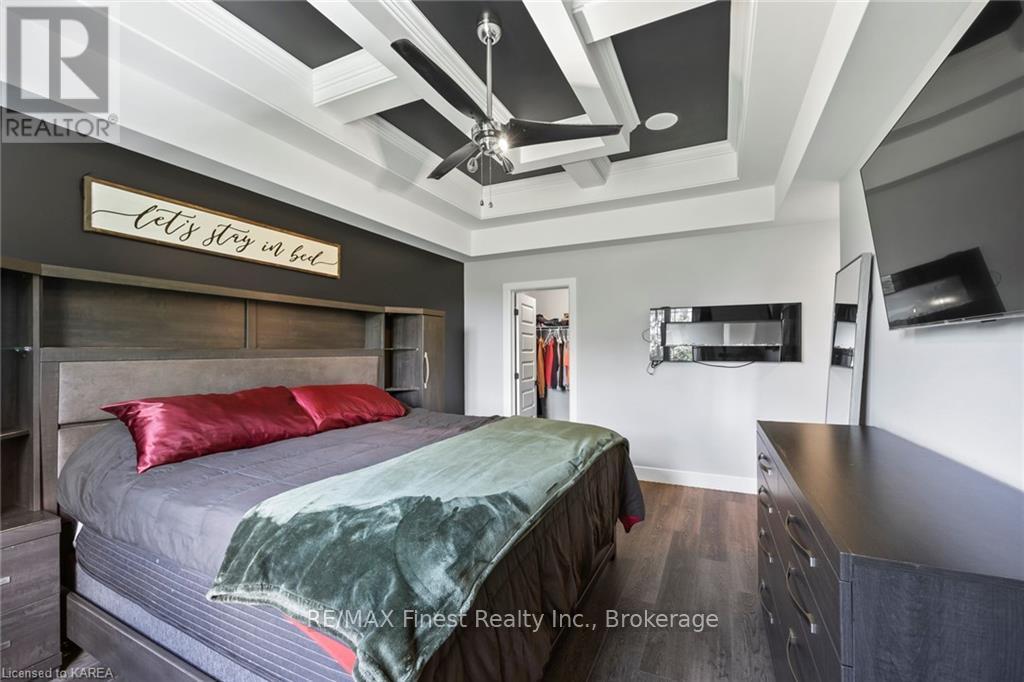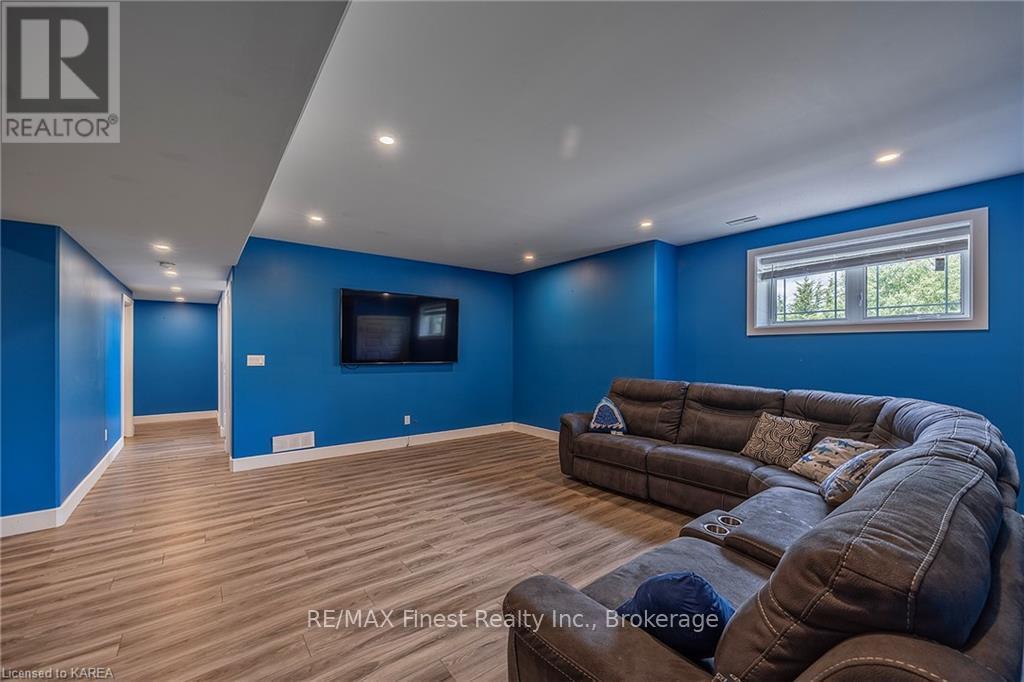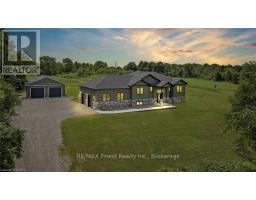3541 Greenfield Road South Frontenac, Ontario K0H 1X0
$1,274,900
Your rural oasis awaits! Welcome to 3541 Greenfield Road in Inverary, an incredible custom build by Harmsen Construction. Located only 10 minutes north of Kingston, this gorgeous home sits atop 3 acres of flat land - more than enough space for the pool, kid's climbers, fire pit, massive additional 30'x35' detached garage and more. Stepping inside, the open concept main floor has instant appeal with the unique coffered ceiling, spacious kitchen with granite countertops, pantry and large dining room with access to the deck. The main floor also includes 3 bedrooms, including a primary suite with an ensuite bathroom, walk-in shower, soaker tub and walk-in closet. The fully finished basement provides space for relaxation, kids play area, or gym, as well as an additional bedroom for guests or teenagers seeking their own space. The exterior of the home continues to impress. The back deck is large enough for a gazebo and entertaining, while only steps away is the beautiful inground pool complete with waterfall feature, pool shed and pool bar. Host backyard parties or simply enjoy the peace and privacy of the space from the hot tub. With an attached 2-car garage and the additional detached garage, there is no shortage of space for housing vehicles, lawn equipment, boats or ATVs. Come check out this piece of paradise! (id:50886)
Property Details
| MLS® Number | X9412702 |
| Property Type | Single Family |
| Community Name | Frontenac South |
| EquipmentType | Water Heater |
| Features | Flat Site |
| ParkingSpaceTotal | 14 |
| PoolType | Inground Pool |
| RentalEquipmentType | Water Heater |
| Structure | Deck |
Building
| BathroomTotal | 3 |
| BedroomsAboveGround | 3 |
| BedroomsBelowGround | 1 |
| BedroomsTotal | 4 |
| Appliances | Hot Tub, Dishwasher, Dryer, Garage Door Opener, Refrigerator, Stove, Washer, Window Coverings |
| ArchitecturalStyle | Bungalow |
| BasementDevelopment | Finished |
| BasementType | Full (finished) |
| ConstructionStyleAttachment | Detached |
| CoolingType | Central Air Conditioning |
| ExteriorFinish | Wood, Stone |
| FireProtection | Smoke Detectors |
| FoundationType | Poured Concrete |
| HeatingFuel | Propane |
| HeatingType | Forced Air |
| StoriesTotal | 1 |
| Type | House |
Parking
| Attached Garage |
Land
| Acreage | Yes |
| FenceType | Fenced Yard |
| Sewer | Septic System |
| SizeFrontage | 250 M |
| SizeIrregular | 250 X 525.25 Acre |
| SizeTotalText | 250 X 525.25 Acre|2 - 4.99 Acres |
| ZoningDescription | A |
Rooms
| Level | Type | Length | Width | Dimensions |
|---|---|---|---|---|
| Basement | Bedroom | 4.27 m | 4.57 m | 4.27 m x 4.57 m |
| Basement | Bathroom | Measurements not available | ||
| Main Level | Kitchen | 3.86 m | 3.96 m | 3.86 m x 3.96 m |
| Main Level | Dining Room | 3.66 m | 3.05 m | 3.66 m x 3.05 m |
| Main Level | Living Room | 4.88 m | 4.57 m | 4.88 m x 4.57 m |
| Main Level | Bathroom | Measurements not available | ||
| Main Level | Primary Bedroom | 4.57 m | 3.96 m | 4.57 m x 3.96 m |
| Main Level | Bedroom | 3.84 m | 3.35 m | 3.84 m x 3.35 m |
| Main Level | Bedroom | 3.84 m | 3.35 m | 3.84 m x 3.35 m |
| Main Level | Bathroom | Measurements not available | ||
| Main Level | Laundry Room | 2.44 m | 2.74 m | 2.44 m x 2.74 m |
Utilities
| Cable | Installed |
| Wireless | Available |
Interested?
Contact us for more information
Shannon Green
Salesperson
105-1329 Gardiners Rd
Kingston, Ontario K7P 0L8

















































































