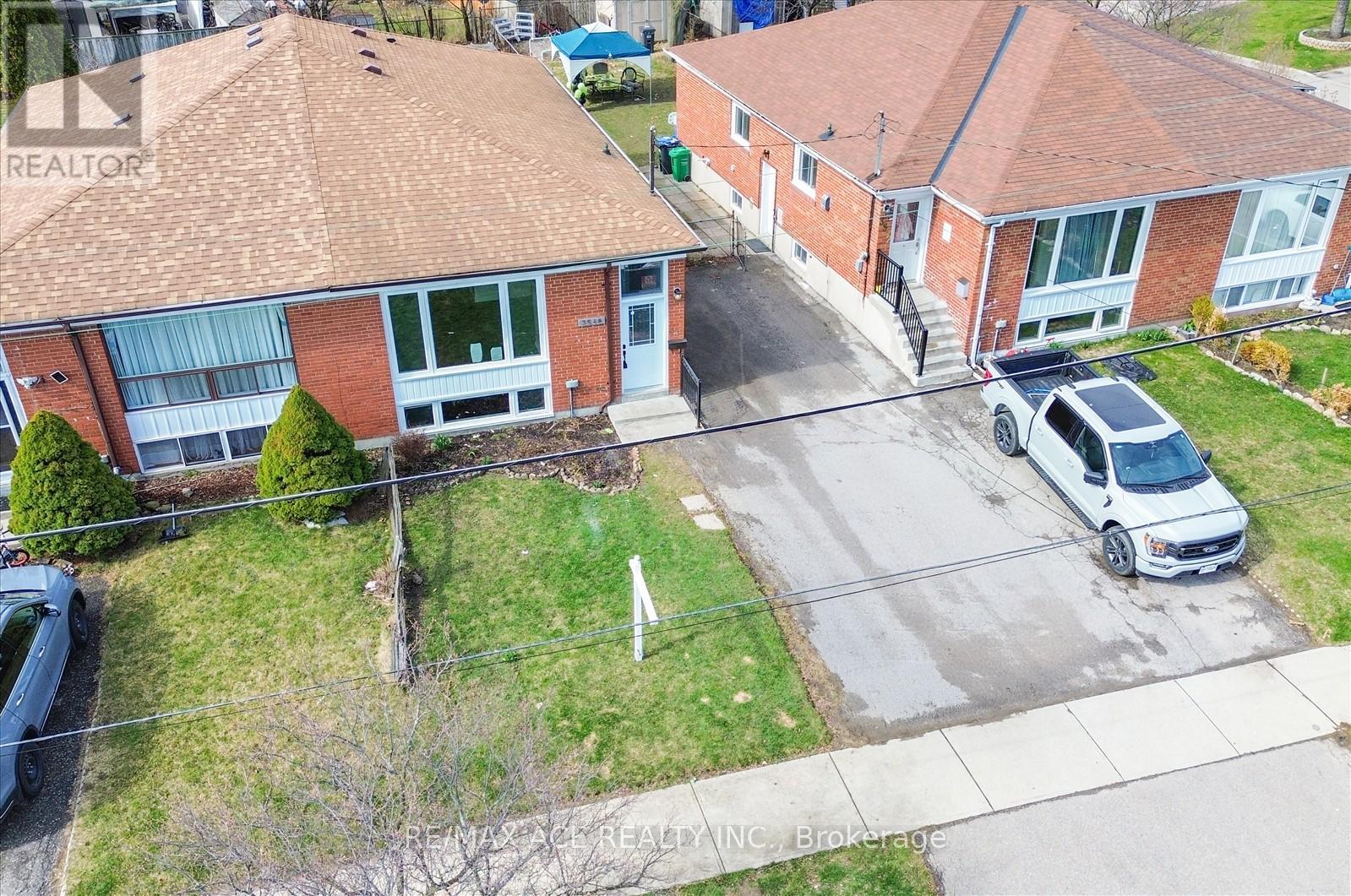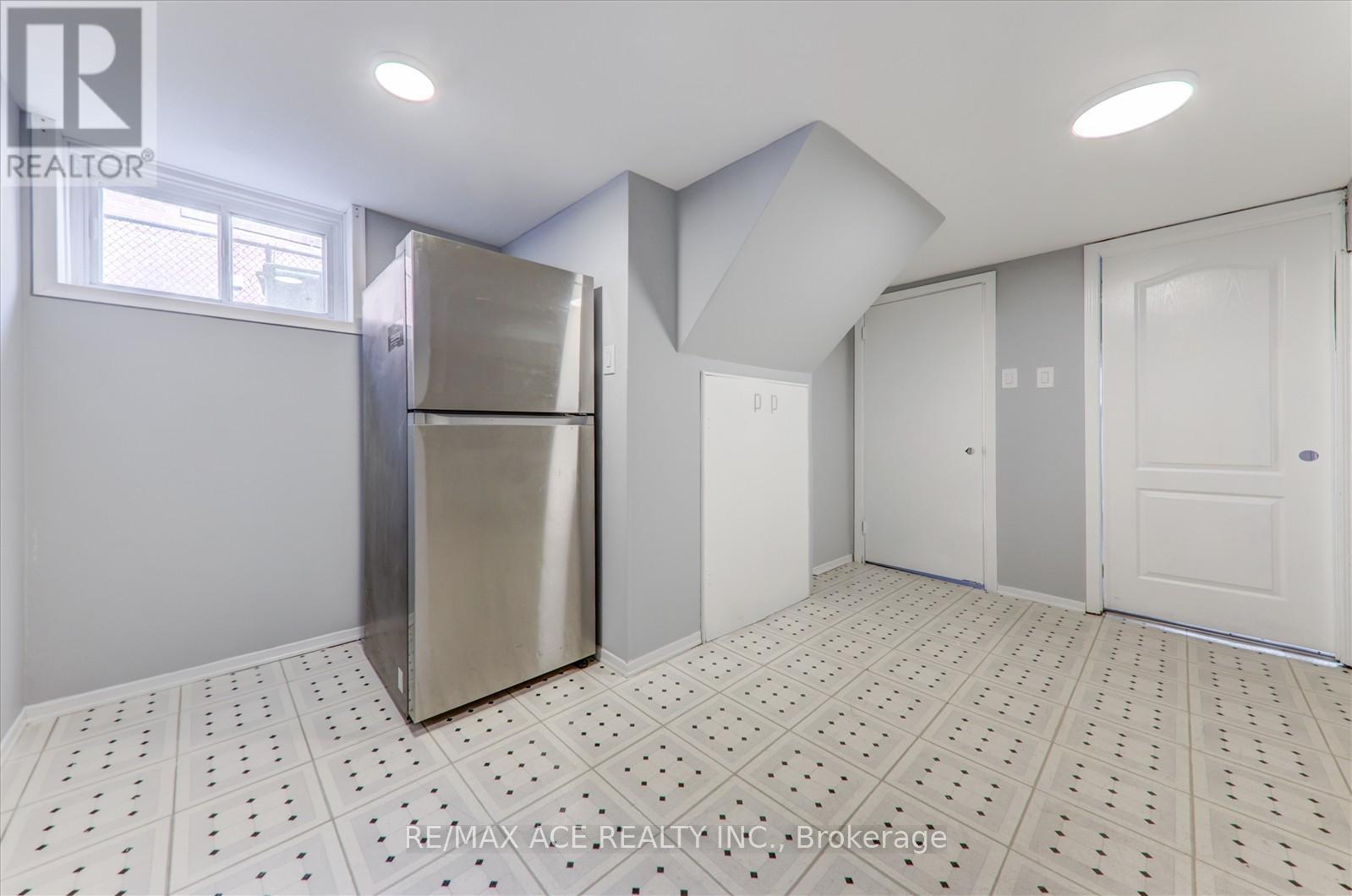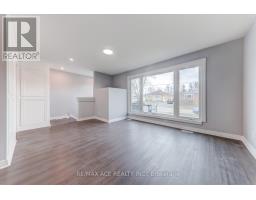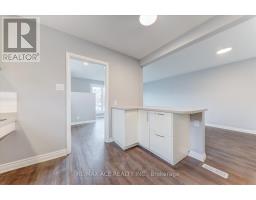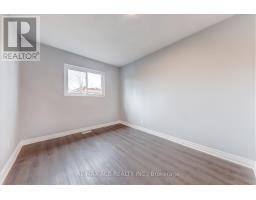3548 Ashcroft Crescent Mississauga, Ontario L5C 2E7
$899,000
Location, Location, Location! Welcome to this beautifully maintained and move-in ready 3+2 bedroom semi-detached bungalow, perfectly nestled in a highly sought-after neighborhood. Featuring a deep lot and a spacious, functional layout, this home offers comfort and versatility for families and investors alike. The sun-filled kitchen boasts granite countertops, a breakfast bar, and sleek stainless steel appliances ideal for both everyday living and entertaining. Enjoy renovated bathrooms, brand new flooring, and newly installed windows and doors for modern appeal and peace of mind. The fully finished basement includes a separate entrance, 2 bedrooms, a full kitchen, and its own laundry setup presenting an excellent opportunity for rental income or multi-generational living. Recent upgrades include a brand new furnace and A/C (2023), windows and doors (2022), main bathroom (2017), and kitchen (2015). Located just steps from the GO Station, public transit, UTM, top-rated schools, Square One, major highways, and all essential amenities all while being tucked away in a quiet, family-friendly neighborhood. This is a rare find that perfectly balances convenience, comfort, and investment potential! (id:50886)
Property Details
| MLS® Number | W12084032 |
| Property Type | Single Family |
| Community Name | Erindale |
| Amenities Near By | Hospital, Park, Place Of Worship, Public Transit, Schools |
| Features | Carpet Free |
| Parking Space Total | 4 |
Building
| Bathroom Total | 2 |
| Bedrooms Above Ground | 3 |
| Bedrooms Below Ground | 2 |
| Bedrooms Total | 5 |
| Architectural Style | Bungalow |
| Basement Features | Apartment In Basement, Separate Entrance |
| Basement Type | N/a |
| Construction Style Attachment | Semi-detached |
| Cooling Type | Central Air Conditioning |
| Exterior Finish | Brick |
| Flooring Type | Laminate, Ceramic |
| Foundation Type | Concrete |
| Heating Fuel | Natural Gas |
| Heating Type | Forced Air |
| Stories Total | 1 |
| Size Interior | 1,100 - 1,500 Ft2 |
| Type | House |
| Utility Water | Municipal Water |
Parking
| No Garage |
Land
| Acreage | No |
| Land Amenities | Hospital, Park, Place Of Worship, Public Transit, Schools |
| Sewer | Sanitary Sewer |
| Size Depth | 138 Ft ,10 In |
| Size Frontage | 31 Ft |
| Size Irregular | 31 X 138.9 Ft |
| Size Total Text | 31 X 138.9 Ft |
Rooms
| Level | Type | Length | Width | Dimensions |
|---|---|---|---|---|
| Basement | Kitchen | 4.55 m | 2.77 m | 4.55 m x 2.77 m |
| Basement | Bedroom 4 | 6.01 m | 4.11 m | 6.01 m x 4.11 m |
| Basement | Bedroom 5 | 4.2 m | 3.19 m | 4.2 m x 3.19 m |
| Basement | Laundry Room | 4.96 m | 1.95 m | 4.96 m x 1.95 m |
| Main Level | Living Room | 4.9 m | 3.6 m | 4.9 m x 3.6 m |
| Main Level | Dining Room | 3.53 m | 2.8 m | 3.53 m x 2.8 m |
| Main Level | Kitchen | 4.55 m | 2.77 m | 4.55 m x 2.77 m |
| Main Level | Primary Bedroom | 4.73 m | 2.81 m | 4.73 m x 2.81 m |
| Main Level | Bedroom 2 | 3.34 m | 2.7 m | 3.34 m x 2.7 m |
| Main Level | Bedroom 3 | 3.5 m | 2.3 m | 3.5 m x 2.3 m |
https://www.realtor.ca/real-estate/28170040/3548-ashcroft-crescent-mississauga-erindale-erindale
Contact Us
Contact us for more information
Usman Ali
Broker
www.searchdreamhome.ca
1286 Kennedy Road Unit 3
Toronto, Ontario M1P 2L5
(416) 270-1111
(416) 270-7000
www.remaxace.com
Sadia Alam
Salesperson
(416) 817-9946
www.facebook.com/sadiaNhome
twitter.com/SadiaAlam_21
www.linkedin.com/in/sadia-alam-8b4b94210/
1286 Kennedy Road Unit 3
Toronto, Ontario M1P 2L5
(416) 270-1111
(416) 270-7000
www.remaxace.com



