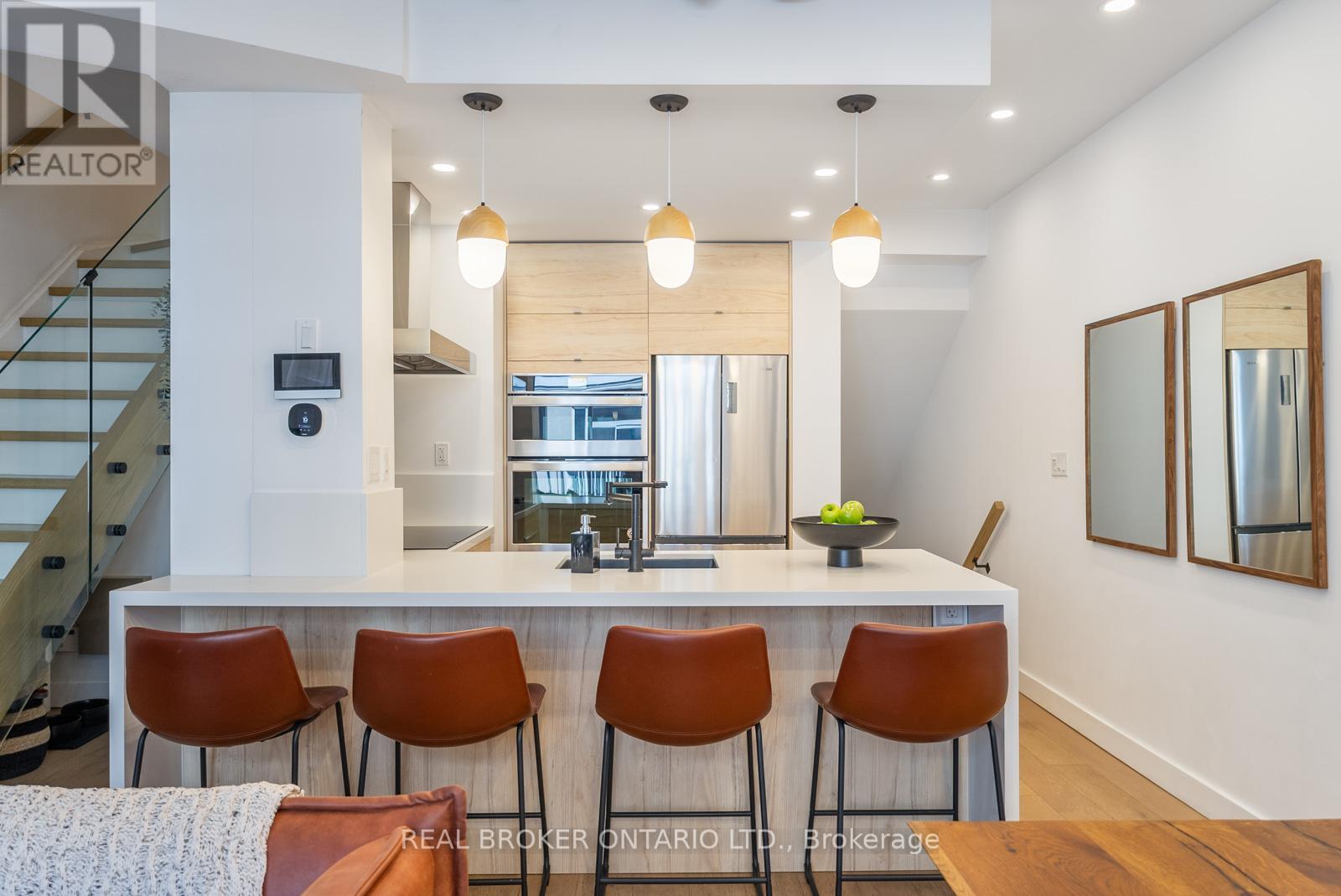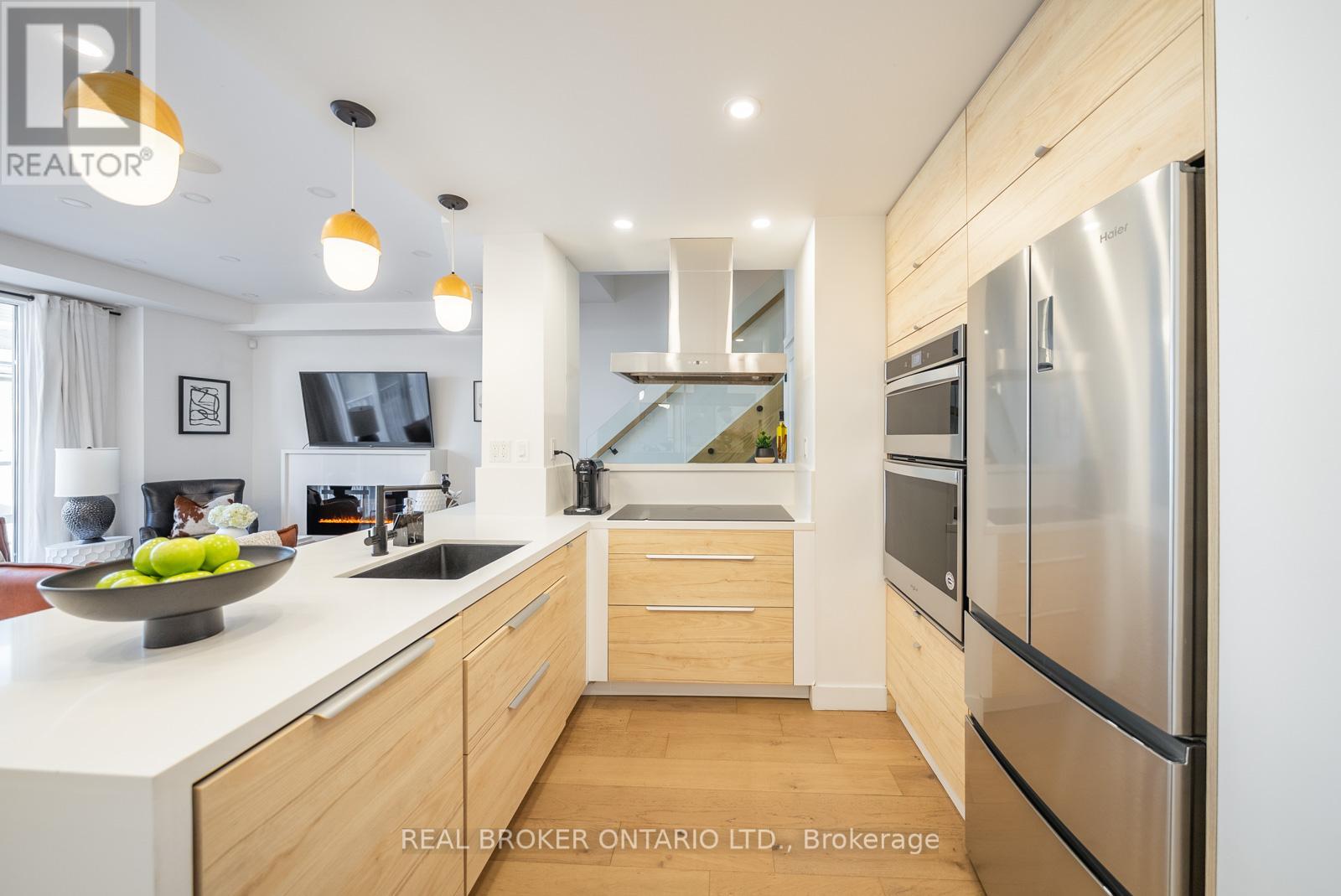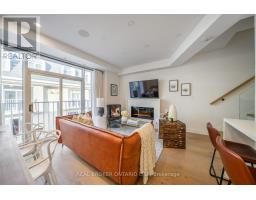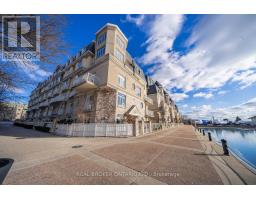355 - 32 Stadium Road Toronto, Ontario M5V 3P4
$1,099,000Maintenance, Common Area Maintenance, Insurance, Parking, Water
$611.24 Monthly
Maintenance, Common Area Maintenance, Insurance, Parking, Water
$611.24 MonthlyWaterfront Living in the Heart of Toronto! Discover this charming three-story townhouse in the sought-after South Beach Marina, offering stunning views of the lake, yacht club, CN Tower, and city skyline from your spacious 300 sq. ft. rooftop terrace. This freshly painted, move-in ready 1100 sq. ft. ""smart home"" features a cleverly designed kitchen with quartz waterfall countertops and high-quality stainless steel appliances, perfect for everyday living. Enjoy abundant natural light throughout the home, highlighting its thoughtful layout and inviting atmosphere. Stay connected with Wi-Fi-enabled features, including AV, surveillance, intercom, lighting, thermostat, alarm, microwave/oven, and washer/dryer. SmartHome Upgrades Include: 1) Intercom - front door, main floor, second floor, third floor, 2) Ecobee Thermostat, 3) Security Cameras - main floor, rooftop entrance, 4) Oven/ Microwave, 5) Tv's, 6) Washer/ Dryer, 7) Sound system - located: main floor, second floor (primary, hallway & bathroom), third floor, 8) Floor heaters - both bathrooms, 9) Light switches. (id:50886)
Property Details
| MLS® Number | C11926653 |
| Property Type | Single Family |
| Community Name | Niagara |
| AmenitiesNearBy | Marina, Park, Public Transit |
| CommunityFeatures | Pet Restrictions |
| ParkingSpaceTotal | 1 |
| ViewType | View |
| WaterFrontType | Waterfront |
Building
| BathroomTotal | 2 |
| BedroomsAboveGround | 2 |
| BedroomsTotal | 2 |
| Amenities | Visitor Parking |
| Appliances | Cooktop, Dryer, Oven, Range, Refrigerator, Washer, Window Coverings |
| CoolingType | Central Air Conditioning |
| ExteriorFinish | Stucco |
| FireplacePresent | Yes |
| FlooringType | Hardwood |
| HalfBathTotal | 1 |
| HeatingFuel | Natural Gas |
| HeatingType | Forced Air |
| SizeInterior | 999.992 - 1198.9898 Sqft |
| Type | Row / Townhouse |
Parking
| Underground |
Land
| Acreage | No |
| LandAmenities | Marina, Park, Public Transit |
Rooms
| Level | Type | Length | Width | Dimensions |
|---|---|---|---|---|
| Second Level | Primary Bedroom | 5.43 m | 3.06 m | 5.43 m x 3.06 m |
| Second Level | Bedroom 2 | 3.69 m | 2.16 m | 3.69 m x 2.16 m |
| Third Level | Other | 6.85 m | 5.57 m | 6.85 m x 5.57 m |
| Main Level | Living Room | 5.94 m | 5.32 m | 5.94 m x 5.32 m |
| Main Level | Dining Room | 5.94 m | 5.32 m | 5.94 m x 5.32 m |
| Main Level | Kitchen | 2.74 m | 2.43 m | 2.74 m x 2.43 m |
https://www.realtor.ca/real-estate/27809372/355-32-stadium-road-toronto-niagara-niagara
Interested?
Contact us for more information
Anna Oliver
Salesperson
130 King St W Unit 1900b
Toronto, Ontario M5X 1E3
Matt Lionetti
Salesperson
130 King St W Unit 1900b
Toronto, Ontario M5X 1E3































































