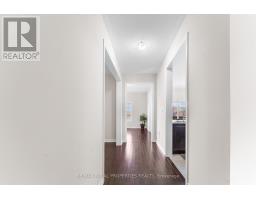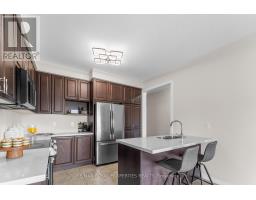355 Danny Wheeler Boulevard Georgina, Ontario L4P 3C8
$1,069,000
Welcome to this Beautiful Detached Four-Bedroom Home situated on a Ravine Lot in Georgina. This bright and spacious home features Hardwood Flooring, Quartz Countertops, High Smooth ceilings, a Family Room with a Gas Fireplace, a Walk-out Basement, and 4+ Parking spaces in the Driveway. The fully fenced backyard backs onto the Ravine and is perfect for entertaining. The laundry room is Conveniently located on the main floor. Close to Lake Simcoe, Schools, Parks, and minutes away from Grocery stores and HWY 404. Just Move In And Enjoy. This is a Must-See Home. (id:50886)
Property Details
| MLS® Number | N11976433 |
| Property Type | Single Family |
| Community Name | Keswick North |
| Amenities Near By | Park, Place Of Worship |
| Community Features | Community Centre |
| Features | Irregular Lot Size |
| Parking Space Total | 6 |
Building
| Bathroom Total | 3 |
| Bedrooms Above Ground | 4 |
| Bedrooms Total | 4 |
| Appliances | Garage Door Opener Remote(s), Central Vacuum, Dishwasher, Dryer, Microwave, Refrigerator, Stove, Washer |
| Basement Development | Unfinished |
| Basement Features | Walk Out |
| Basement Type | N/a (unfinished) |
| Construction Style Attachment | Detached |
| Cooling Type | Central Air Conditioning |
| Exterior Finish | Concrete, Brick |
| Fire Protection | Smoke Detectors |
| Fireplace Present | Yes |
| Fireplace Total | 1 |
| Flooring Type | Hardwood, Carpeted |
| Foundation Type | Brick, Concrete, Poured Concrete |
| Half Bath Total | 1 |
| Heating Fuel | Natural Gas |
| Heating Type | Forced Air |
| Stories Total | 2 |
| Size Interior | 2,000 - 2,500 Ft2 |
| Type | House |
| Utility Water | Municipal Water |
Parking
| Garage |
Land
| Acreage | No |
| Land Amenities | Park, Place Of Worship |
| Sewer | Sanitary Sewer |
| Size Depth | 98 Ft ,4 In |
| Size Frontage | 39 Ft ,4 In |
| Size Irregular | 39.4 X 98.4 Ft |
| Size Total Text | 39.4 X 98.4 Ft |
| Surface Water | Lake/pond |
Rooms
| Level | Type | Length | Width | Dimensions |
|---|---|---|---|---|
| Second Level | Primary Bedroom | 4.76 m | 4.27 m | 4.76 m x 4.27 m |
| Second Level | Bedroom 2 | 3.84 m | 3.04 m | 3.84 m x 3.04 m |
| Second Level | Bedroom 3 | 3.66 m | 3.55 m | 3.66 m x 3.55 m |
| Second Level | Bedroom 4 | 3.4 m | 3.49 m | 3.4 m x 3.49 m |
| Basement | Recreational, Games Room | 11.25 m | 10 m | 11.25 m x 10 m |
| Main Level | Living Room | 5.3 m | 3.84 m | 5.3 m x 3.84 m |
| Main Level | Dining Room | 3.74 m | 3.04 m | 3.74 m x 3.04 m |
| Main Level | Kitchen | 3.48 m | 3.01 m | 3.48 m x 3.01 m |
| Main Level | Laundry Room | 1.92 m | 2.02 m | 1.92 m x 2.02 m |
Contact Us
Contact us for more information
Shirani Anton
Salesperson
1801 Harwood Ave N. Unit 5
Ajax, Ontario L1T 0K8
(416) 321-0110
(416) 321-0150
www.remaxroyal.ca/































































