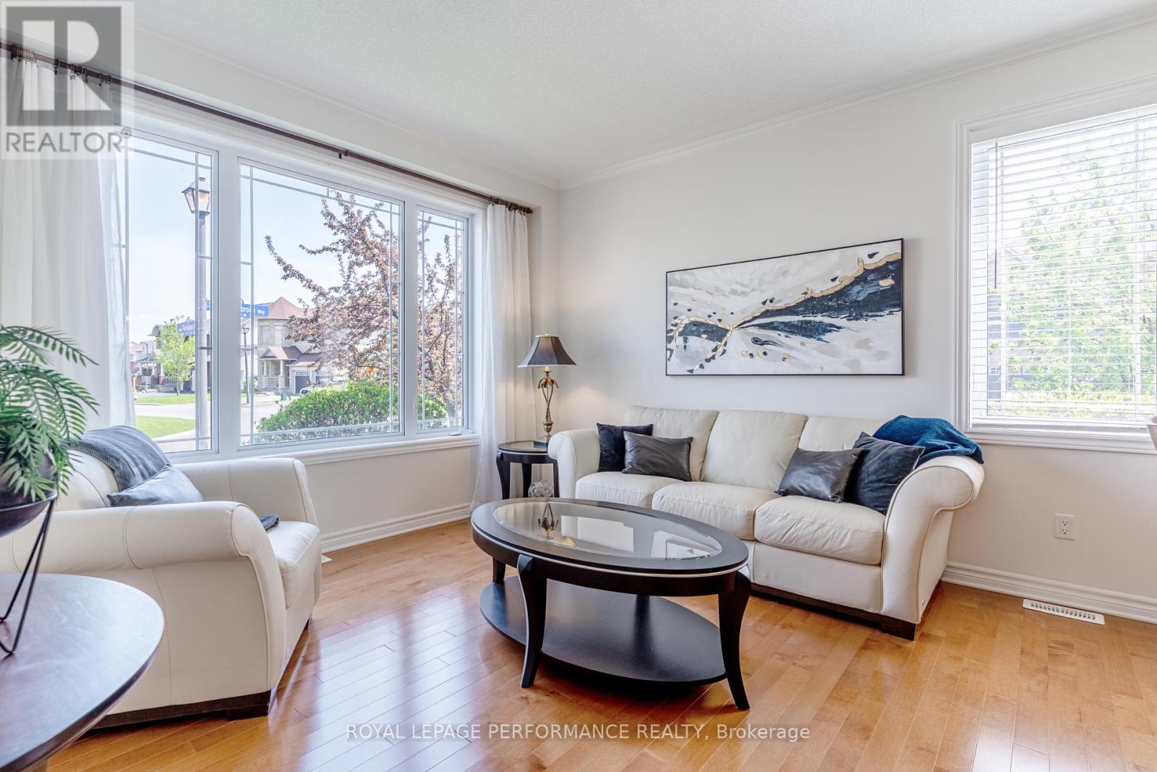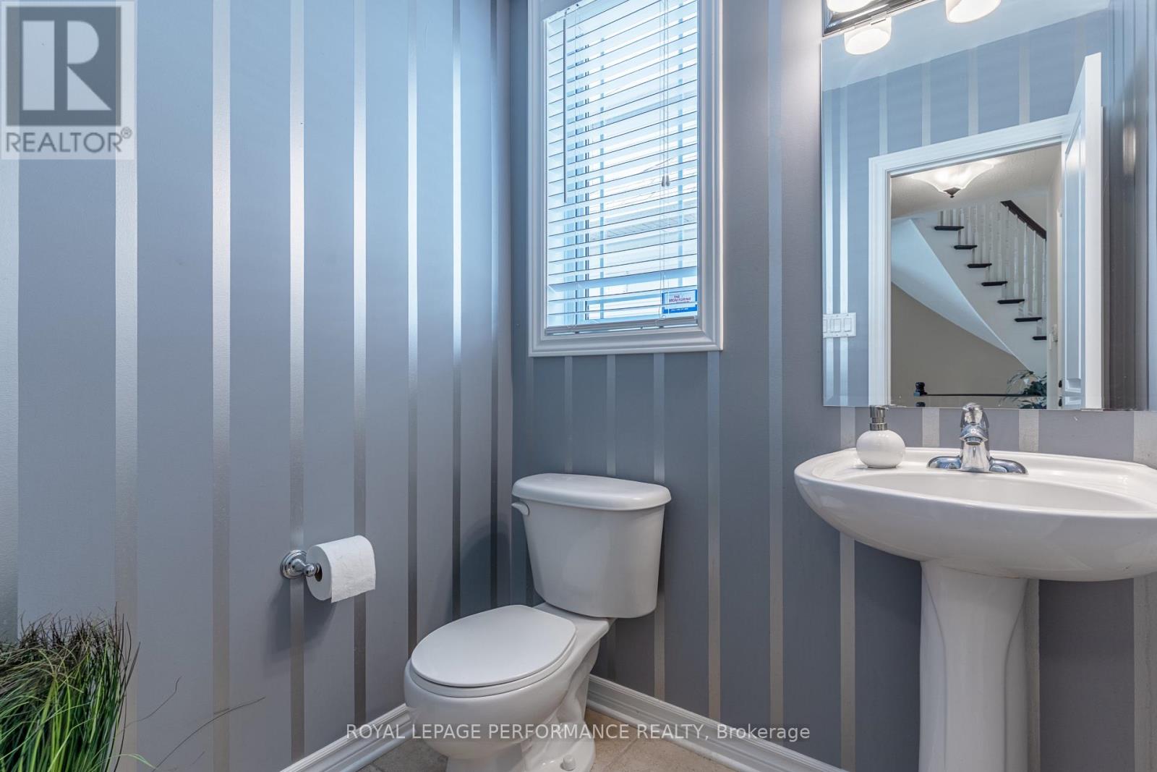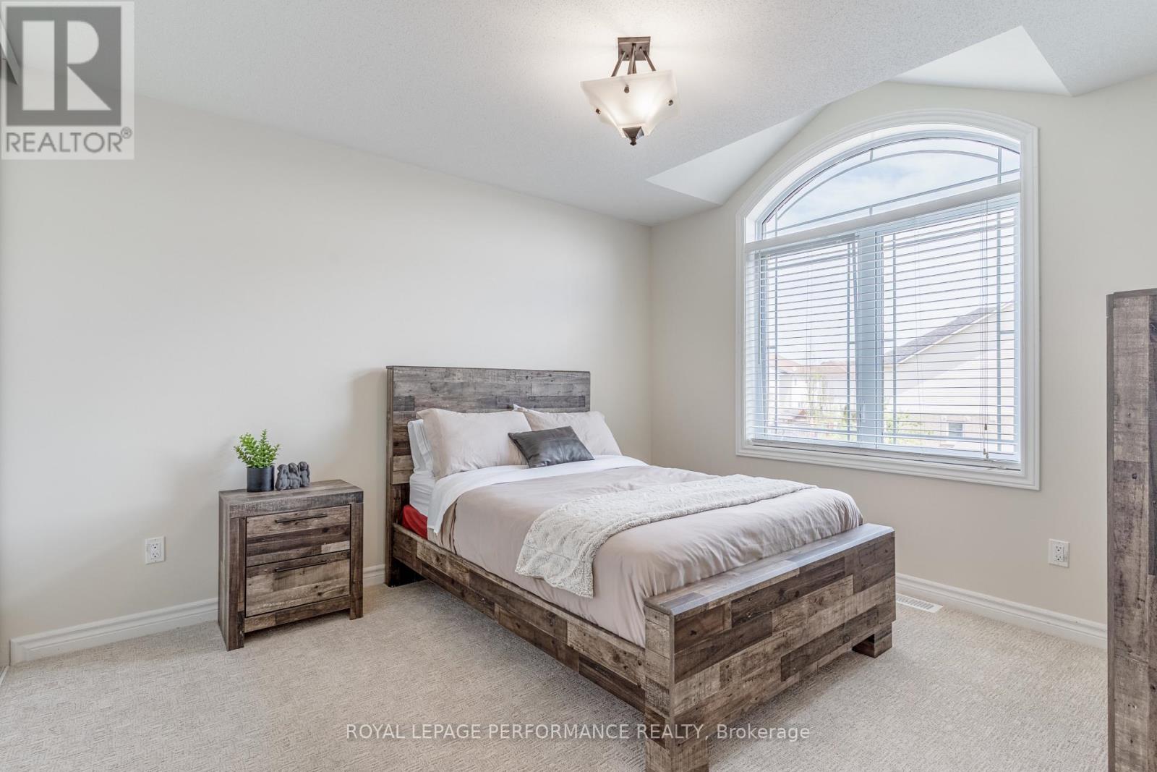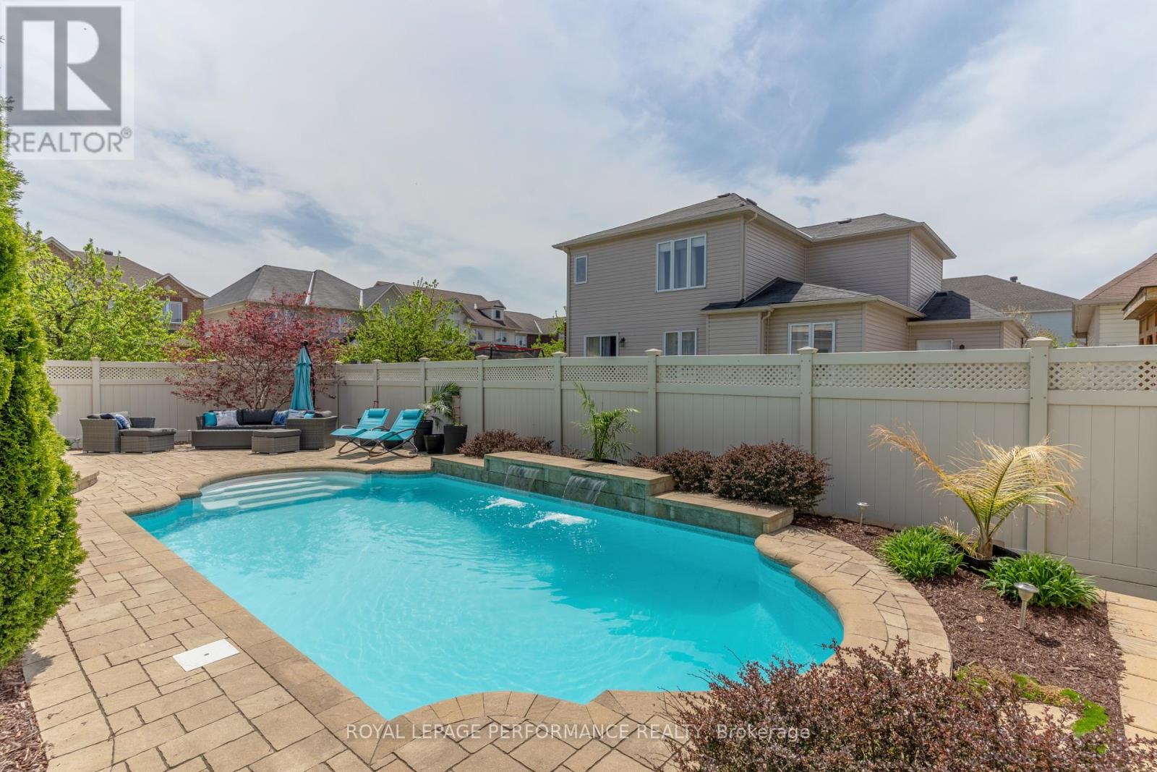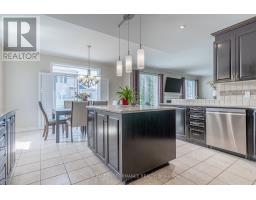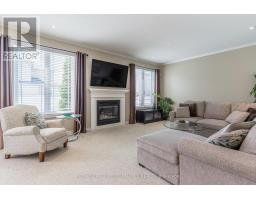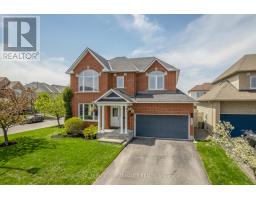355 Goldenbrook Way Ottawa, Ontario K4A 0L2
$949,000
Welcome to this stunning 4 + 1 bedroom, 3 bathroom family home in the heart of Orleans, offering over 2,500 sq. ft. of thoughtfully designed living space on a premium corner lot. Step inside and be greeted with 9-foot ceilings, elegant hardwood floors, and a grand staircase that sets the tone for this beautifully maintained home. The spacious layout includes formal living and dining areas, a cozy family room with gas fireplace, and a kitchen featuring granite countertops, stainless steel appliances, rich cabinetry, and a functional centre island, perfect for both everyday living and entertaining. Upstairs, you'll find four bright, generously sized bedrooms, including the primary suite with a walk-in closet and 4-piece ensuite complete with soaker tub and glass shower. The fully finished basement offers a large rec room, ideal for movie nights by the fire. The additional separate bedroom is perfect for guests or a large office. Outside, your private backyard retreat awaits with an interlock patio and beautifully landscaped surroundings. Enjoy a saltwater in-ground pool with cascading waterfalls and a Aqualink automation system, making it easy to manage from anywhere. Located near schools, parks, shopping, and transit, this move-in ready home blends comfort, style, and convenience in one of Orleans most desirable communities. (id:50886)
Open House
This property has open houses!
2:00 pm
Ends at:4:00 pm
Property Details
| MLS® Number | X12148990 |
| Property Type | Single Family |
| Community Name | 1118 - Avalon East |
| Amenities Near By | Park, Schools |
| Features | Irregular Lot Size |
| Parking Space Total | 6 |
| Pool Features | Salt Water Pool |
| Pool Type | Inground Pool |
Building
| Bathroom Total | 3 |
| Bedrooms Above Ground | 4 |
| Bedrooms Below Ground | 1 |
| Bedrooms Total | 5 |
| Amenities | Fireplace(s) |
| Appliances | Garage Door Opener Remote(s), Blinds, Dishwasher, Dryer, Garage Door Opener, Hood Fan, Microwave, Stove, Washer, Refrigerator |
| Basement Development | Finished |
| Basement Type | Full (finished) |
| Construction Style Attachment | Detached |
| Cooling Type | Central Air Conditioning |
| Exterior Finish | Brick |
| Fireplace Present | Yes |
| Fireplace Total | 2 |
| Flooring Type | Hardwood, Tile |
| Foundation Type | Block |
| Half Bath Total | 1 |
| Heating Fuel | Natural Gas |
| Heating Type | Forced Air |
| Stories Total | 2 |
| Size Interior | 2,500 - 3,000 Ft2 |
| Type | House |
| Utility Water | Municipal Water |
Parking
| Attached Garage | |
| Garage |
Land
| Acreage | No |
| Fence Type | Fenced Yard |
| Land Amenities | Park, Schools |
| Landscape Features | Landscaped |
| Sewer | Sanitary Sewer |
| Size Depth | 86 Ft ,9 In |
| Size Frontage | 15 Ft ,4 In |
| Size Irregular | 15.4 X 86.8 Ft |
| Size Total Text | 15.4 X 86.8 Ft |
Rooms
| Level | Type | Length | Width | Dimensions |
|---|---|---|---|---|
| Second Level | Bathroom | 3.12 m | 3.02 m | 3.12 m x 3.02 m |
| Second Level | Bathroom | 2.6 m | 2.37 m | 2.6 m x 2.37 m |
| Second Level | Laundry Room | 1.95 m | 2.13 m | 1.95 m x 2.13 m |
| Second Level | Primary Bedroom | 5.65 m | 4.14 m | 5.65 m x 4.14 m |
| Second Level | Bedroom 2 | 4.62 m | 3.91 m | 4.62 m x 3.91 m |
| Second Level | Bedroom 3 | 3.65 m | 3.34 m | 3.65 m x 3.34 m |
| Second Level | Bedroom 4 | 4.38 m | 3.36 m | 4.38 m x 3.36 m |
| Basement | Recreational, Games Room | 5.79 m | 5.86 m | 5.79 m x 5.86 m |
| Basement | Office | 4.41 m | 3.98 m | 4.41 m x 3.98 m |
| Main Level | Living Room | 3.17 m | 3.66 m | 3.17 m x 3.66 m |
| Main Level | Dining Room | 3.45 m | 4.11 m | 3.45 m x 4.11 m |
| Main Level | Kitchen | 3.2 m | 4.26 m | 3.2 m x 4.26 m |
| Main Level | Eating Area | 2.83 m | 4.45 m | 2.83 m x 4.45 m |
| Main Level | Family Room | 4.06 m | 5.81 m | 4.06 m x 5.81 m |
Utilities
| Cable | Available |
https://www.realtor.ca/real-estate/28313518/355-goldenbrook-way-ottawa-1118-avalon-east
Contact Us
Contact us for more information
Mathieu Hudon
Broker
hudonhomes.com/
165 Pretoria Avenue
Ottawa, Ontario K1S 1X1
(613) 238-2801
(613) 238-4583






