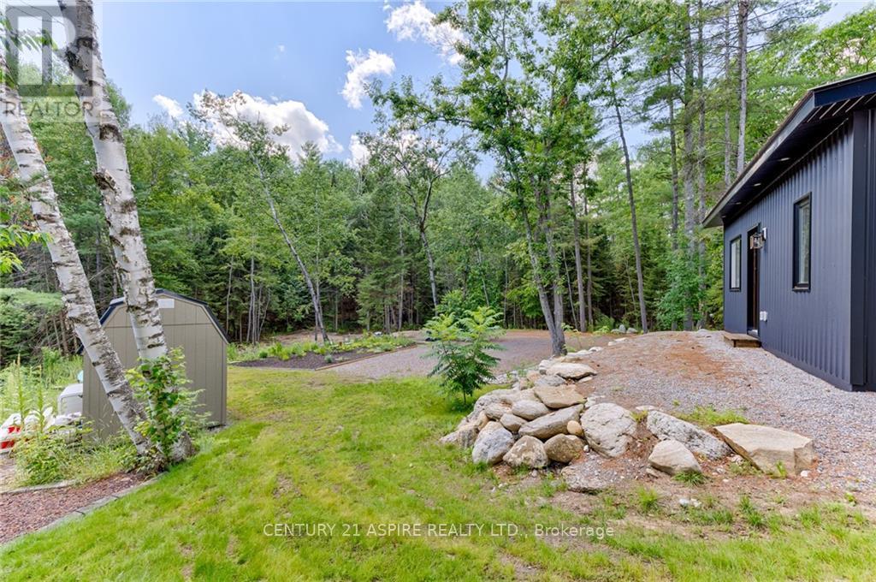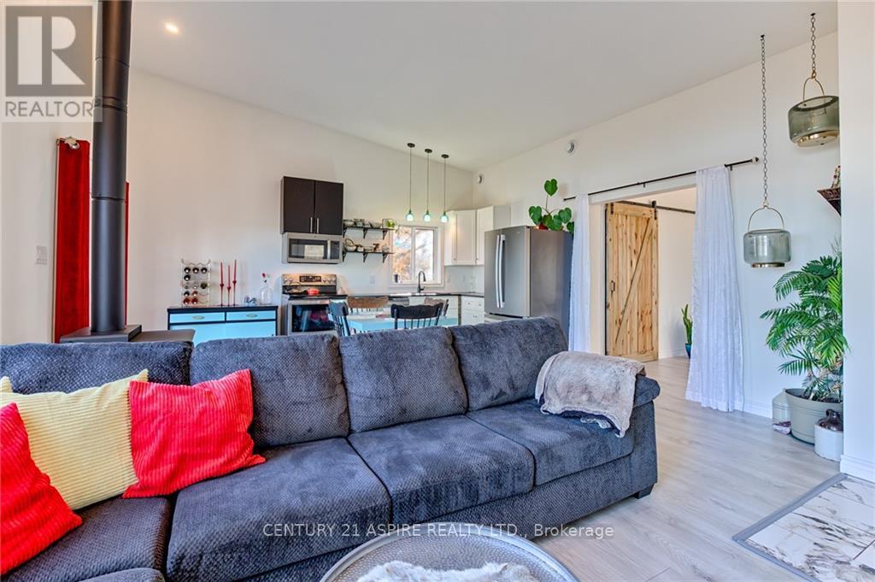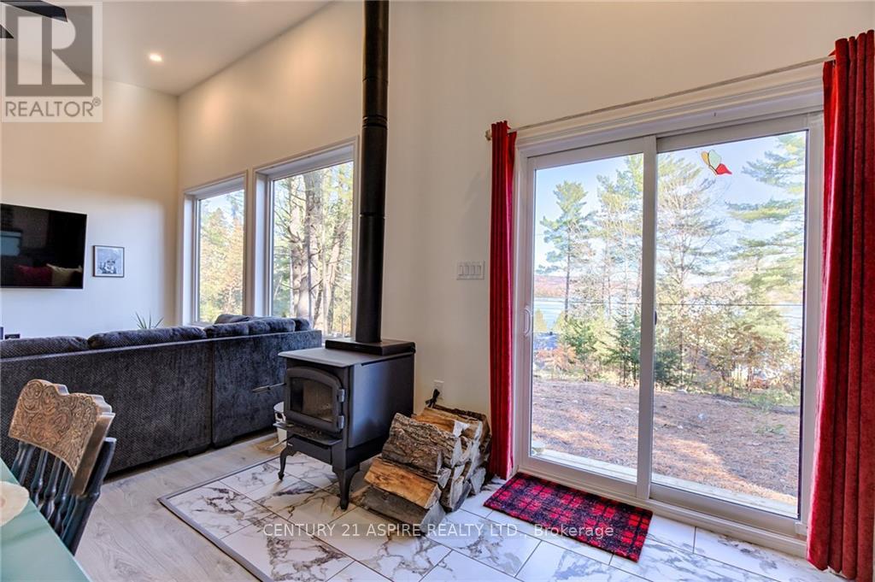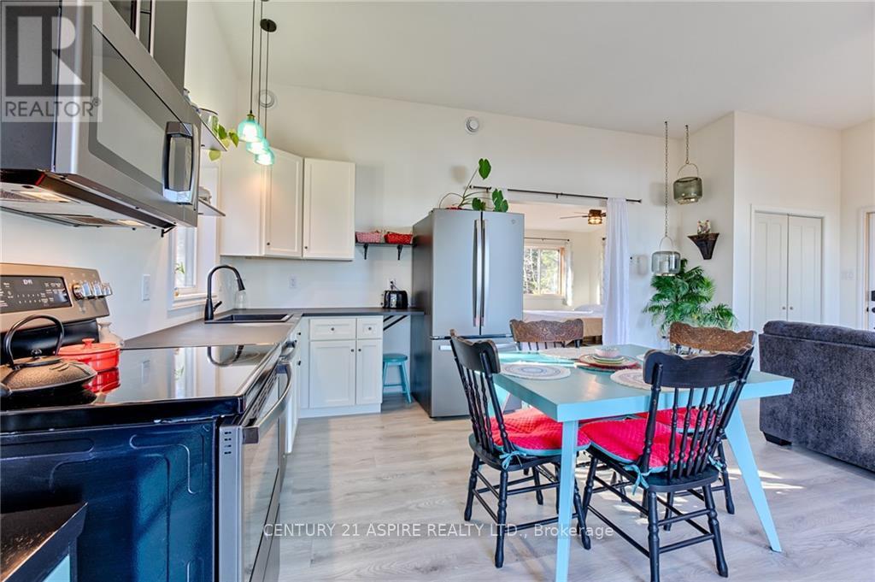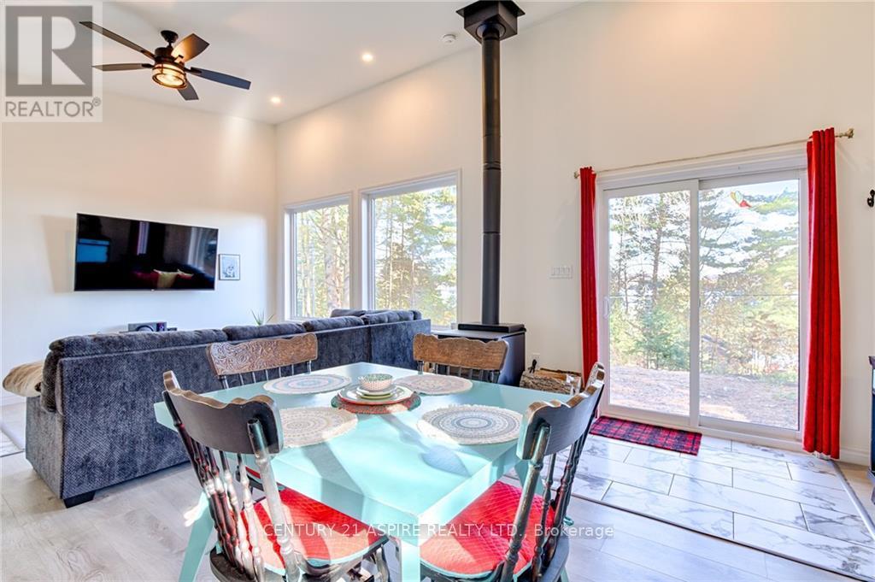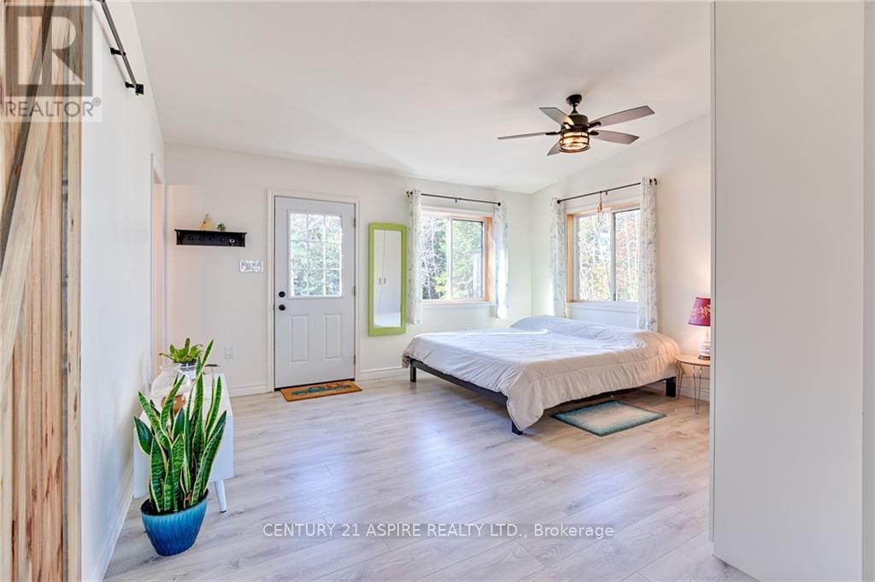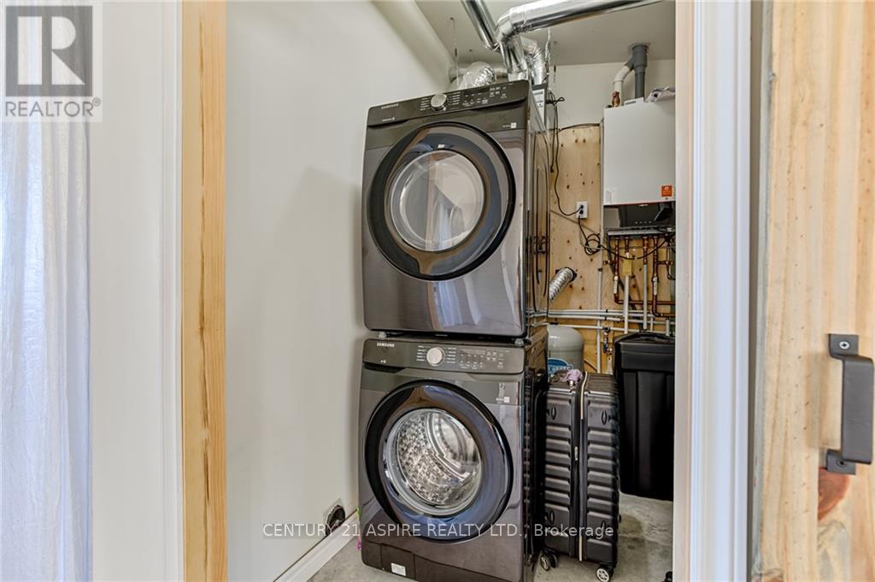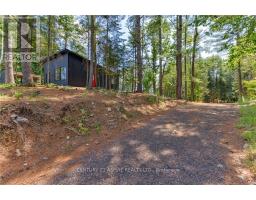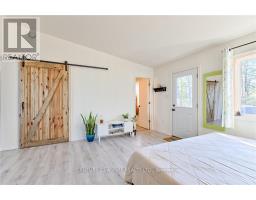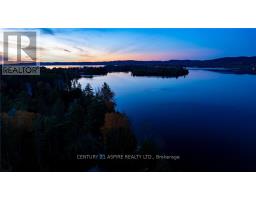355 Greenway Drive Whitewater Region, Ontario K0J 2L0
$358,900
Discover Your Dream Home with Income Potential! Perched high on a peak with breathtaking views of the Ottawa River, this newly built, four-season retreat offers the perfect blend of modern luxury and natural tranquillity. Designed with a minimalistic yet practical open-concept layout, this home maximizes space and functionality while embracing its stunning surroundings. High ceilings, large picture windows, and smudge-proof slate kitchen appliances enhance the bright, airy atmosphere. A Regency wood stove and radiant in-floor heating add warmth and comfort, while a durable metal roof ensures reliability. This property includes right-of-way access to the Ottawa River, ideal for kayaking, fishing, and paddleboarding. For larger watercraft, a local boat launch in LaPasse is just five minutes away, offering convenient river access. This property also features an additional 100 amps, currently unused and ready for your vision perfect for a garage, hot tub, or other enhancements. Whether you're seeking a peaceful escape, a smart investment, or both, this property delivers. Imagine evenings around the bonfire, stargazing under the clear sky, and creating lifelong memories in this nature lovers' paradise. Don't miss out on this unique opportunity schedule a viewing today! (id:50886)
Property Details
| MLS® Number | X9516377 |
| Property Type | Single Family |
| Neigbourhood | LaPasse |
| Community Name | 580 - Whitewater Region |
| Amenities Near By | Park |
| Easement | Unknown |
| Features | Wooded Area |
| Parking Space Total | 7 |
| Structure | Shed |
| View Type | River View |
Building
| Bathroom Total | 1 |
| Bedrooms Above Ground | 1 |
| Bedrooms Total | 1 |
| Age | 0 To 5 Years |
| Amenities | Fireplace(s) |
| Appliances | Water Treatment, Dishwasher, Dryer, Hood Fan, Microwave, Stove, Washer, Refrigerator |
| Architectural Style | Bungalow |
| Construction Style Attachment | Detached |
| Cooling Type | Air Exchanger |
| Exterior Finish | Steel |
| Fireplace Present | Yes |
| Fireplace Total | 1 |
| Fireplace Type | Woodstove |
| Foundation Type | Slab |
| Heating Fuel | Propane |
| Heating Type | Radiant Heat |
| Stories Total | 1 |
| Size Interior | 700 - 1,100 Ft2 |
| Type | House |
| Utility Water | Drilled Well |
Parking
| No Garage |
Land
| Acreage | No |
| Land Amenities | Park |
| Landscape Features | Landscaped |
| Sewer | Septic System |
| Size Depth | 231 Ft ,1 In |
| Size Frontage | 222 Ft ,9 In |
| Size Irregular | 222.8 X 231.1 Ft ; 1 |
| Size Total Text | 222.8 X 231.1 Ft ; 1|1/2 - 1.99 Acres |
| Zoning Description | Residential |
Rooms
| Level | Type | Length | Width | Dimensions |
|---|---|---|---|---|
| Main Level | Living Room | 5.02 m | 4.26 m | 5.02 m x 4.26 m |
| Main Level | Kitchen | 5.02 m | 2.74 m | 5.02 m x 2.74 m |
| Main Level | Utility Room | 2.43 m | 1.98 m | 2.43 m x 1.98 m |
| Main Level | Primary Bedroom | 4.26 m | 4.41 m | 4.26 m x 4.41 m |
| Main Level | Bathroom | 2.43 m | 2.43 m | 2.43 m x 2.43 m |
Utilities
| Cable | Available |
Contact Us
Contact us for more information
Gosia Tkaczyk
Salesperson
gosiarealtor.com/
3025 Petawawa Blvd., Unit 2
Petawawa, Ontario K8H 1X9
(613) 687-1687
(613) 687-0435








