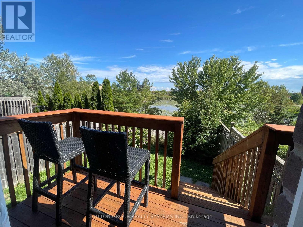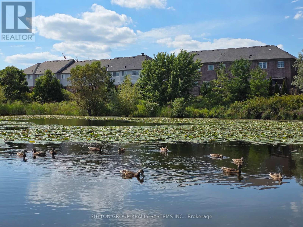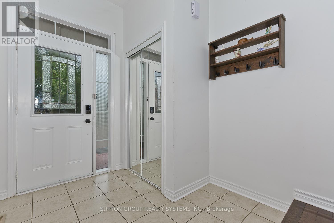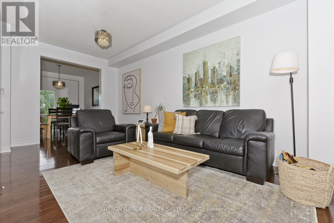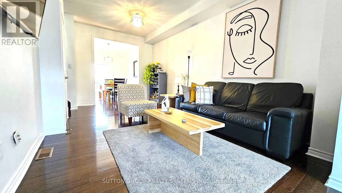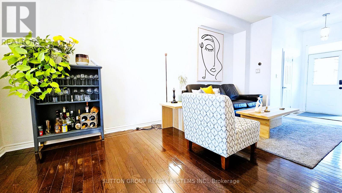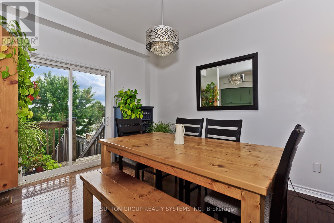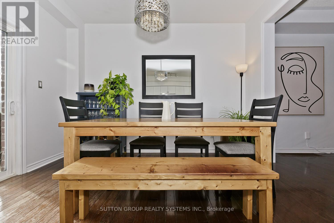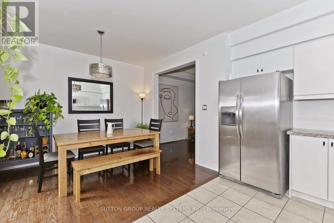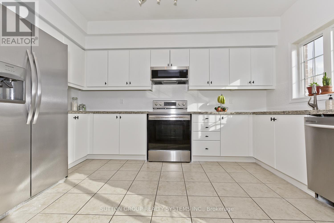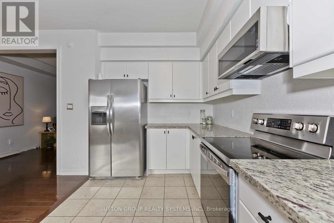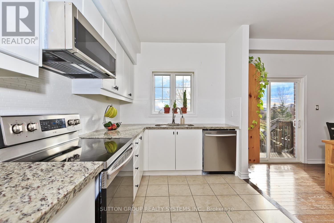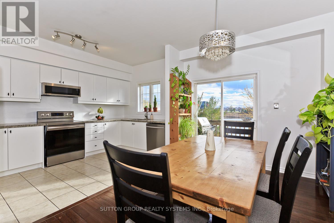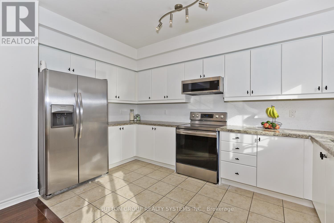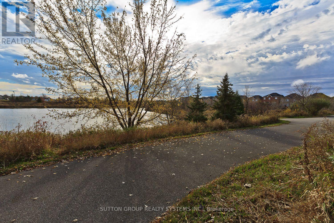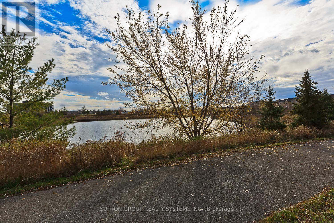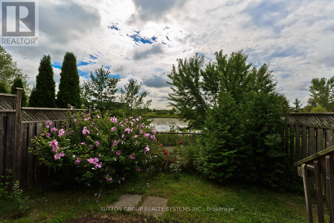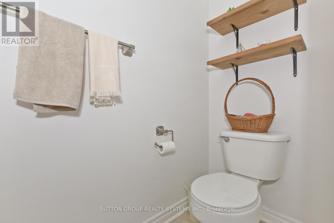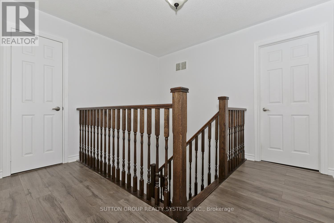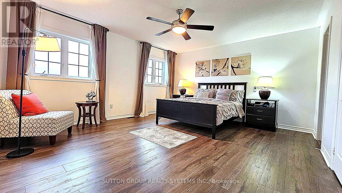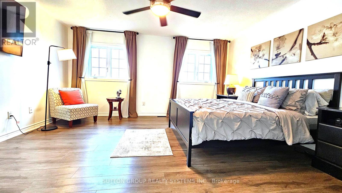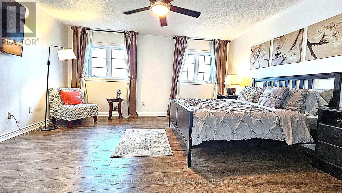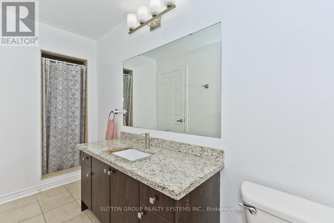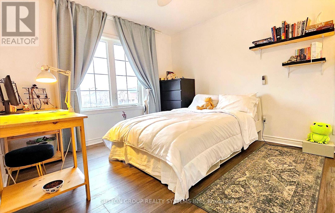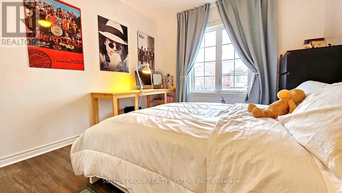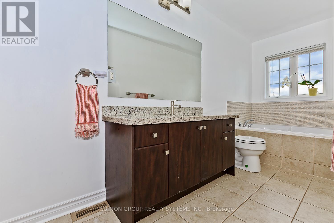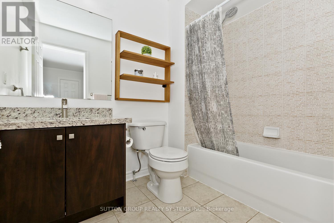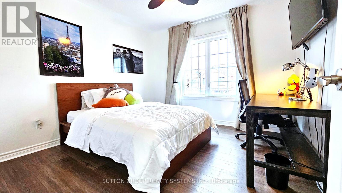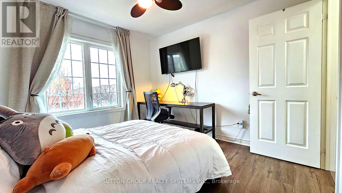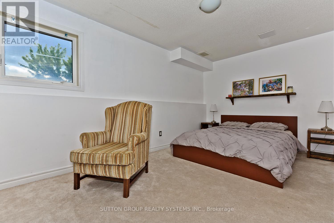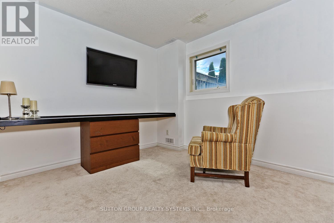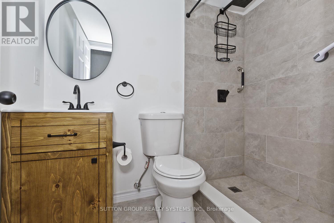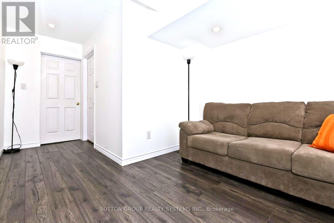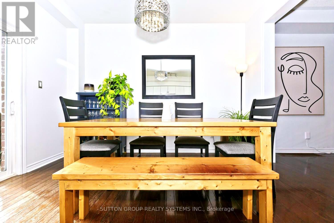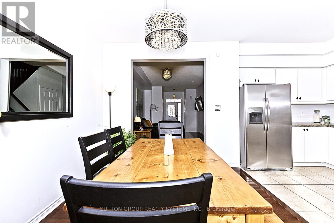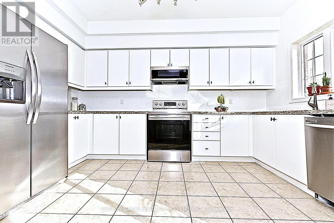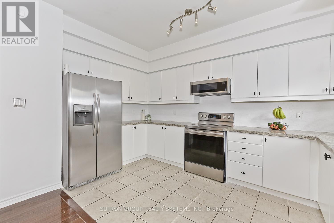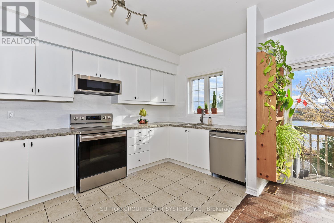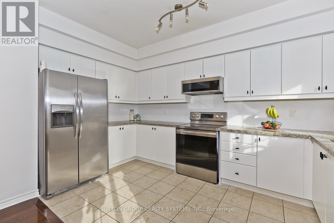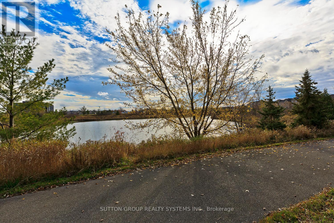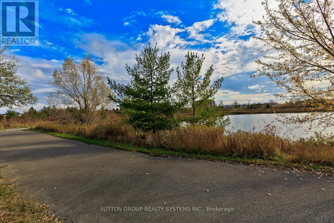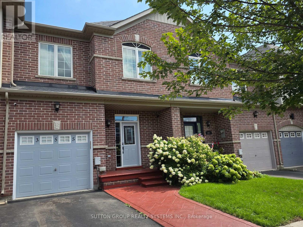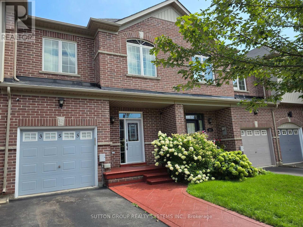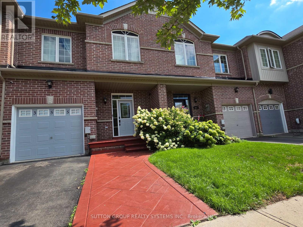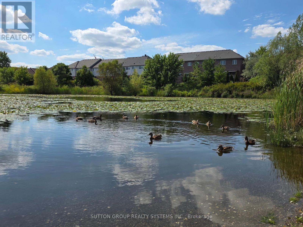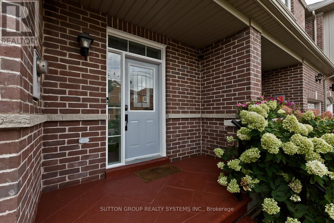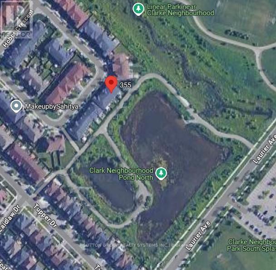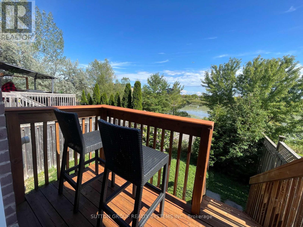355 Hobbs Crescent Milton, Ontario L9T 0J3
$929,000
Cottage in the City. Once in a Lifetime! Beautiful Townhouse with Pond View | No Rear Neighbors | Prime Commuter Location. Welcome to this stunning 3+1 bedroom, 4-bathroom townhouse offering 1,685 SQFT plus a fully finished basement in a quiet, family-friendly neighborhood. Backing onto a peaceful pond with no rear neighbors, this home combines charm, privacy, and modern living.The main floor features 9-ft ceilings, hardwood flooring, and an open-concept kitchen with granite countertops flowing seamlessly into the living and dining areas, perfect for family gatherings and entertaining. Upstairs, enjoy bright and spacious bedrooms with laminate flooring, fresh paint, and plenty of natural light. The finished basement provides flexibility for an additional bedroom, office, or recreation room.Step outside to your backyard oasis and savor morning coffee or evening sunsets with tranquil pond views.Recent upgrades include: New roof, New AC, Driveway sealed (2024)Additional highlights: single-car garage + 2-car driveway, and unbeatable proximity to schools, shopping, churches, and major highways.This move-in-ready home offers comfort, style, and convenience perfect for families and commuters alike! (id:50886)
Property Details
| MLS® Number | W12383672 |
| Property Type | Single Family |
| Community Name | 1027 - CL Clarke |
| Amenities Near By | Park, Public Transit, Schools |
| Equipment Type | Water Heater |
| Features | Ravine, Partially Cleared, Sump Pump |
| Parking Space Total | 2 |
| Rental Equipment Type | Water Heater |
Building
| Bathroom Total | 4 |
| Bedrooms Above Ground | 3 |
| Bedrooms Below Ground | 1 |
| Bedrooms Total | 4 |
| Age | 6 To 15 Years |
| Appliances | Garage Door Opener Remote(s), Dryer, Stove, Washer, Refrigerator |
| Basement Development | Finished |
| Basement Type | Full (finished) |
| Construction Style Attachment | Attached |
| Cooling Type | Central Air Conditioning |
| Exterior Finish | Brick |
| Flooring Type | Carpeted, Hardwood, Ceramic |
| Foundation Type | Poured Concrete |
| Half Bath Total | 1 |
| Heating Fuel | Natural Gas |
| Heating Type | Forced Air |
| Stories Total | 2 |
| Size Interior | 1,500 - 2,000 Ft2 |
| Type | Row / Townhouse |
| Utility Water | Municipal Water |
Parking
| Attached Garage | |
| Garage |
Land
| Acreage | No |
| Fence Type | Fenced Yard |
| Land Amenities | Park, Public Transit, Schools |
| Sewer | Sanitary Sewer |
| Size Depth | 85 Ft ,3 In |
| Size Frontage | 22 Ft |
| Size Irregular | 22 X 85.3 Ft ; Backing Onto A Pond! |
| Size Total Text | 22 X 85.3 Ft ; Backing Onto A Pond! |
| Surface Water | Pond Or Stream |
Rooms
| Level | Type | Length | Width | Dimensions |
|---|---|---|---|---|
| Second Level | Bedroom 2 | 3.76 m | 3.05 m | 3.76 m x 3.05 m |
| Second Level | Bedroom 3 | 3.2 m | 3.33 m | 3.2 m x 3.33 m |
| Second Level | Primary Bedroom | 4.27 m | 4.78 m | 4.27 m x 4.78 m |
| Second Level | Bathroom | 2 m | 4 m | 2 m x 4 m |
| Second Level | Bathroom | 2 m | 3 m | 2 m x 3 m |
| Basement | Recreational, Games Room | 5.23 m | 2.87 m | 5.23 m x 2.87 m |
| Basement | Bedroom 4 | 3 m | 3.5 m | 3 m x 3.5 m |
| Basement | Bathroom | 2 m | 5 m | 2 m x 5 m |
| Main Level | Living Room | 5.38 m | 2.92 m | 5.38 m x 2.92 m |
| Main Level | Dining Room | 5.38 m | 2.92 m | 5.38 m x 2.92 m |
| Main Level | Kitchen | 4.22 m | 2.41 m | 4.22 m x 2.41 m |
| Main Level | Eating Area | 3.61 m | 3 m | 3.61 m x 3 m |
https://www.realtor.ca/real-estate/28820058/355-hobbs-crescent-milton-cl-clarke-1027-cl-clarke
Contact Us
Contact us for more information
Manuel Jaramillo
Salesperson
(416) 669-3976
1542 Dundas Street West
Mississauga, Ontario L5C 1E4
(905) 896-3333
(905) 848-5327
www.suttonrealty.com/

