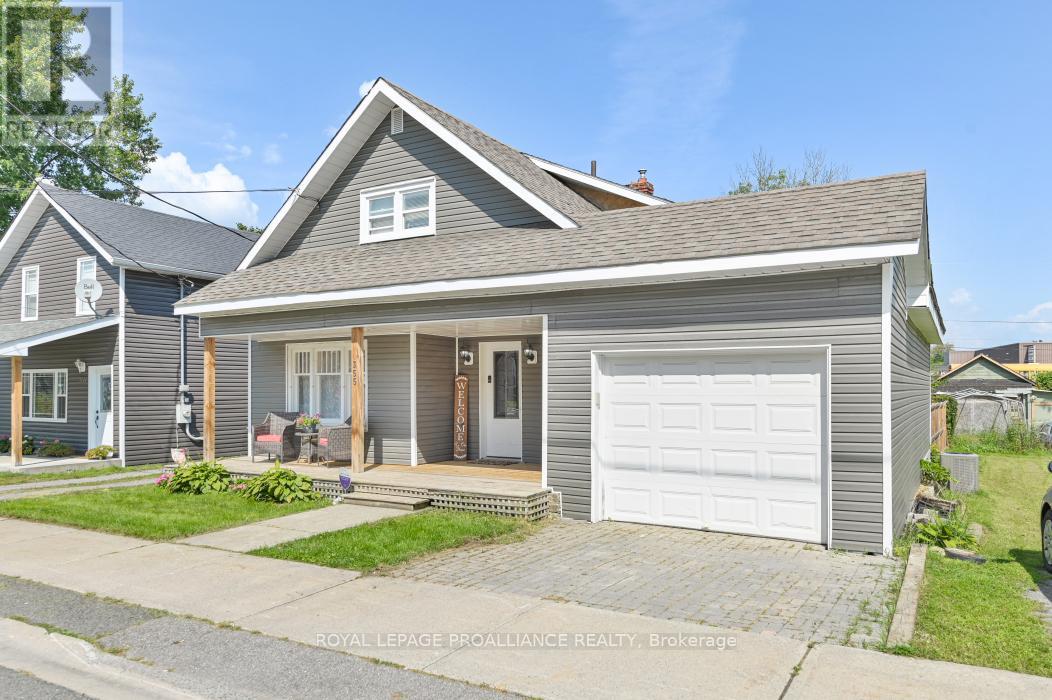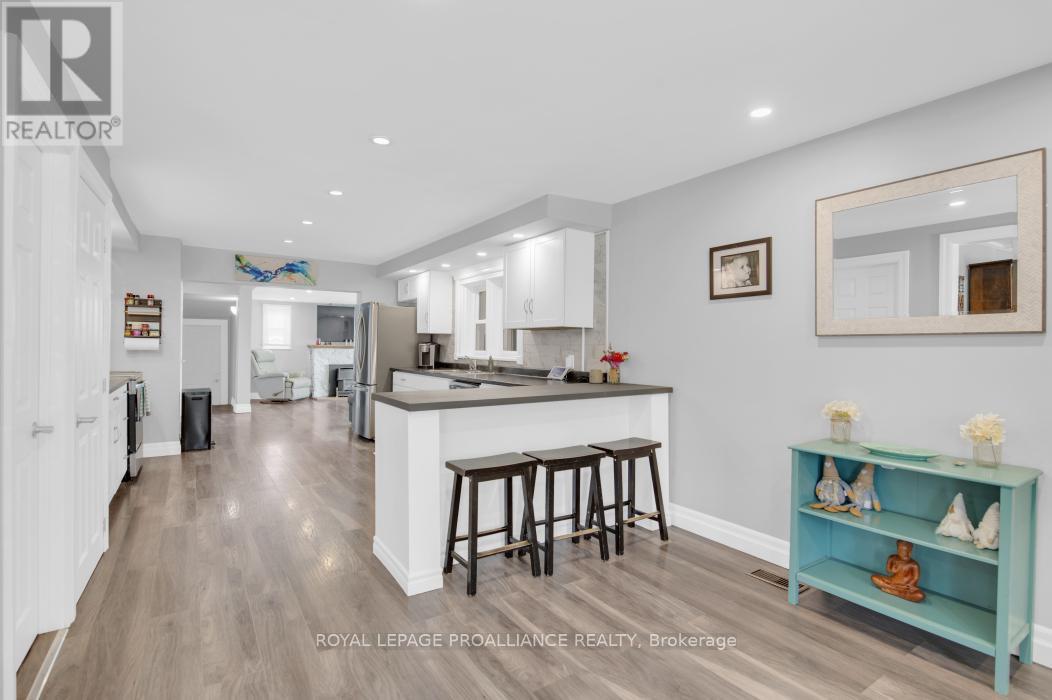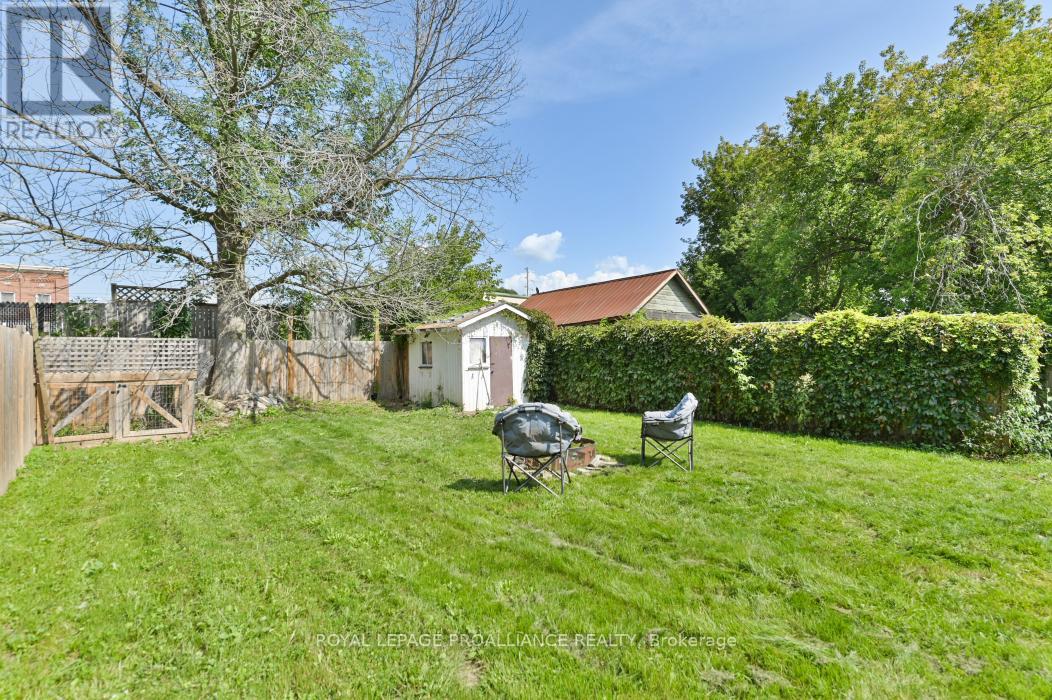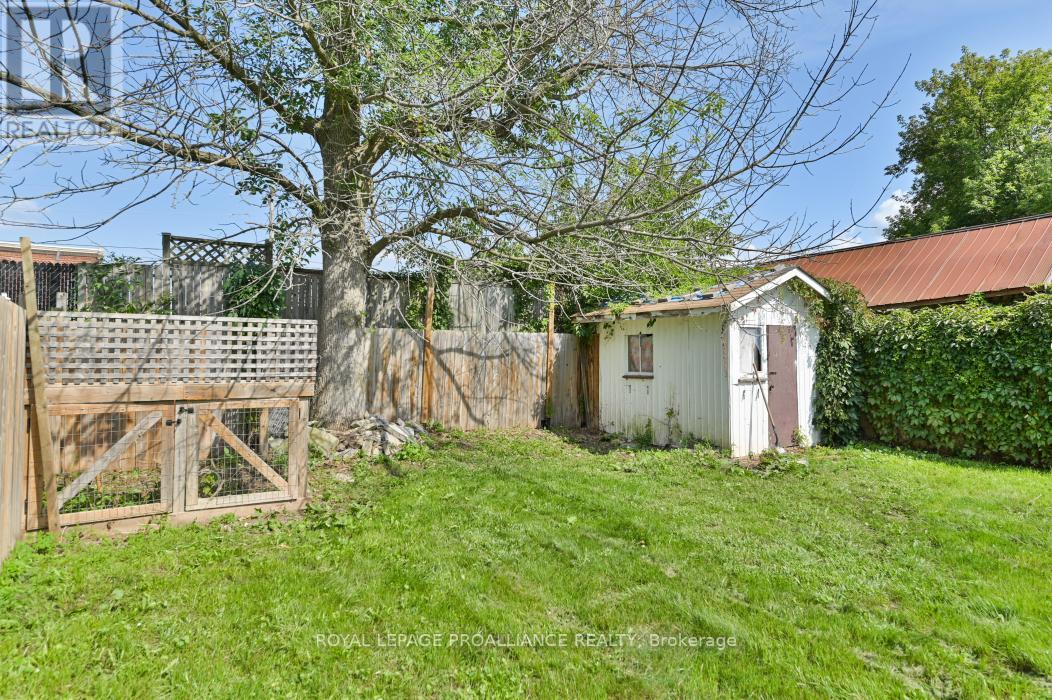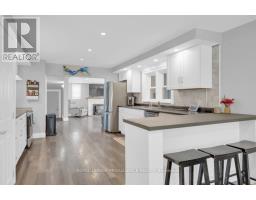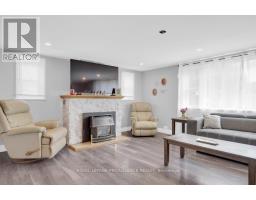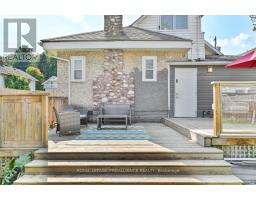355 Metcalf Street Tweed, Ontario K0K 3J0
$434,900
This charming, in-town home, beautifully updated in the last five years, offers the perfect blend of comfort and convenience. With four spacious bedrooms and the potential for a fifth, there's plenty of room for a growing family or guests. The bright and airy rooms are filled with natural light, creating a warm and inviting atmosphere throughout. Located within walking distance to the public school and all town amenities, this home ensures easy access to everything you need. Additional features include a gas furnace and fireplace and central air, providing year-round comfort. Whether you're entertaining in the generous living spaces or enjoying a quiet moment in one of the cozy bedrooms, this home provides a delightful retreat in a prime location. (id:50886)
Property Details
| MLS® Number | X9271970 |
| Property Type | Single Family |
| AmenitiesNearBy | Park, Place Of Worship, Schools |
| CommunityFeatures | Community Centre, School Bus |
| ParkingSpaceTotal | 3 |
Building
| BathroomTotal | 2 |
| BedroomsAboveGround | 4 |
| BedroomsTotal | 4 |
| Appliances | Dishwasher, Dryer, Furniture, Refrigerator, Stove, Washer |
| BasementDevelopment | Unfinished |
| BasementType | N/a (unfinished) |
| ConstructionStyleAttachment | Detached |
| CoolingType | Central Air Conditioning |
| ExteriorFinish | Stucco, Vinyl Siding |
| FireplacePresent | Yes |
| FoundationType | Concrete, Stone |
| HeatingFuel | Natural Gas |
| HeatingType | Forced Air |
| StoriesTotal | 2 |
| Type | House |
| UtilityWater | Municipal Water |
Parking
| Attached Garage |
Land
| Acreage | No |
| LandAmenities | Park, Place Of Worship, Schools |
| Sewer | Sanitary Sewer |
| SizeDepth | 118 Ft ,1 In |
| SizeFrontage | 40 Ft ,6 In |
| SizeIrregular | 40.5 X 118.16 Ft |
| SizeTotalText | 40.5 X 118.16 Ft|under 1/2 Acre |
| ZoningDescription | R1 |
Rooms
| Level | Type | Length | Width | Dimensions |
|---|---|---|---|---|
| Main Level | Dining Room | 3.66 m | 4.85 m | 3.66 m x 4.85 m |
| Main Level | Kitchen | 6.4 m | 3.17 m | 6.4 m x 3.17 m |
| Main Level | Foyer | 3.3 m | 2.01 m | 3.3 m x 2.01 m |
| Main Level | Living Room | 5.33 m | 5.36 m | 5.33 m x 5.36 m |
| Main Level | Bedroom | 3.02 m | 3.98 m | 3.02 m x 3.98 m |
| Main Level | Bedroom 2 | 3.28 m | 2.85 m | 3.28 m x 2.85 m |
| Main Level | Bathroom | 1.98 m | 2.77 m | 1.98 m x 2.77 m |
| Upper Level | Bathroom | 1.6 m | 1.77 m | 1.6 m x 1.77 m |
| Upper Level | Bedroom 3 | 4.88 m | 5.11 m | 4.88 m x 5.11 m |
| Upper Level | Bedroom 4 | 4.97 m | 4.02 m | 4.97 m x 4.02 m |
| Upper Level | Office | 2.79 m | 4.11 m | 2.79 m x 4.11 m |
Utilities
| Cable | Installed |
| Sewer | Installed |
https://www.realtor.ca/real-estate/27338627/355-metcalf-street-tweed
Interested?
Contact us for more information
Diana Cassidy-Bush
Salesperson
6 Bridge St E Unit B
Tweed, Ontario K0K 3J0
Jillian Freeburn
Salesperson
6 Bridge St E Unit B
Tweed, Ontario K0K 3J0

