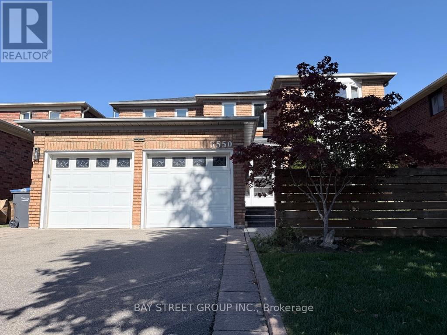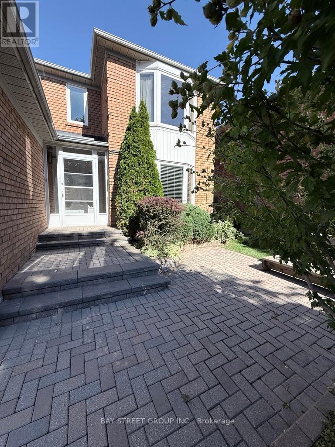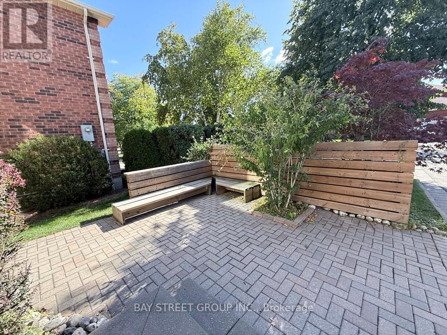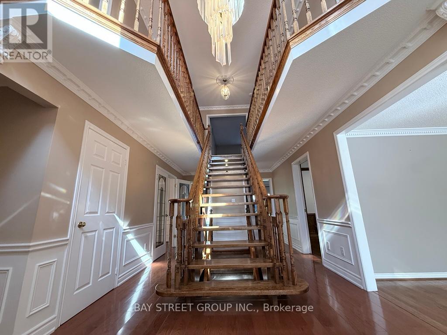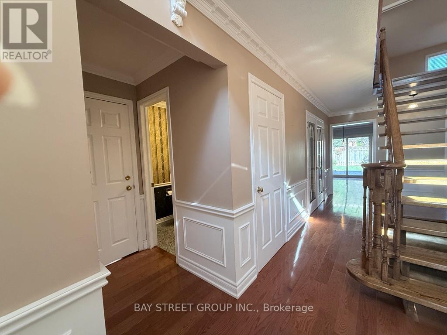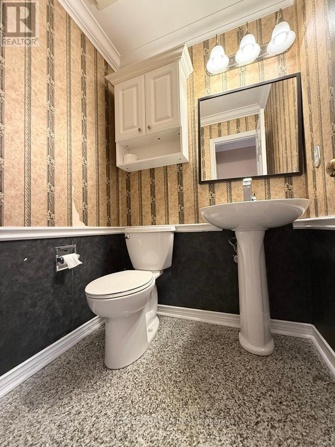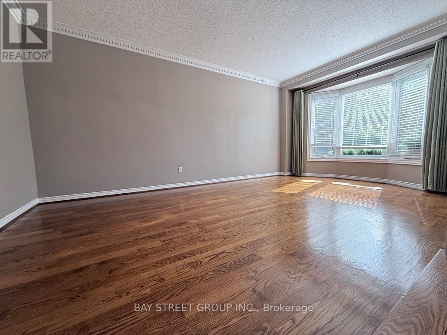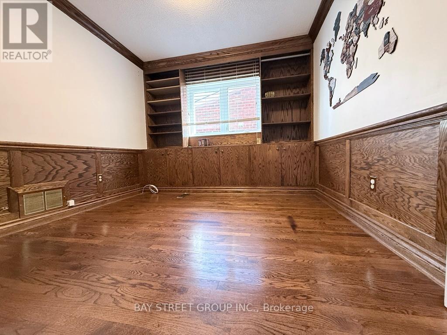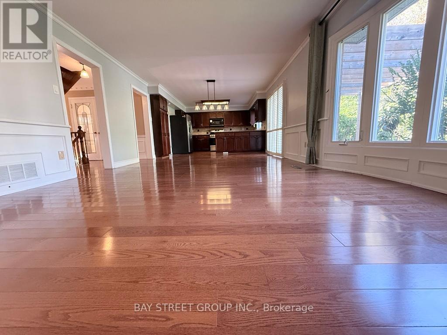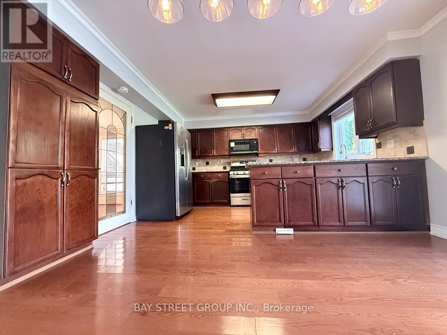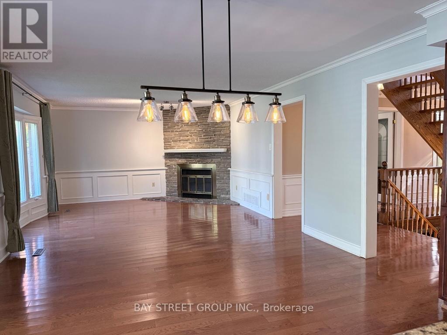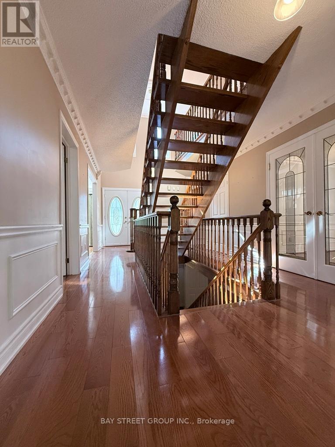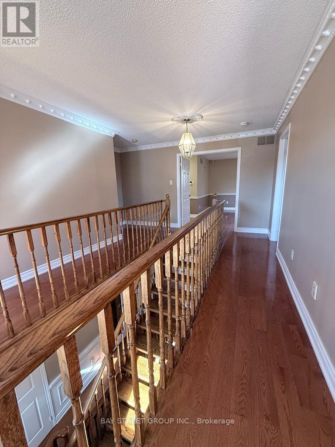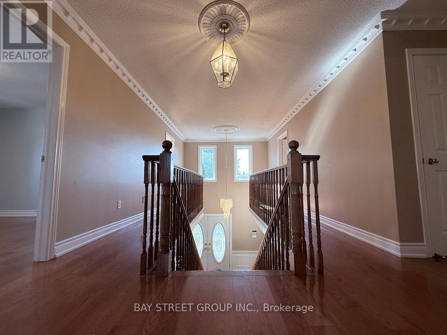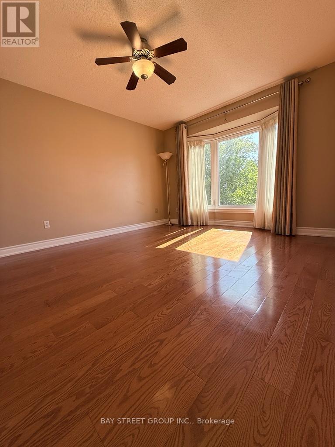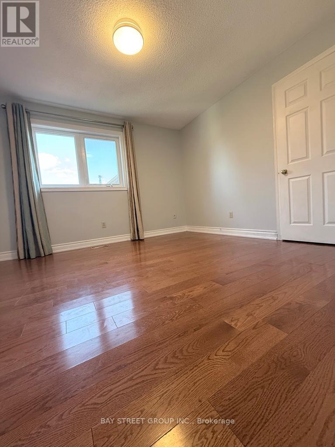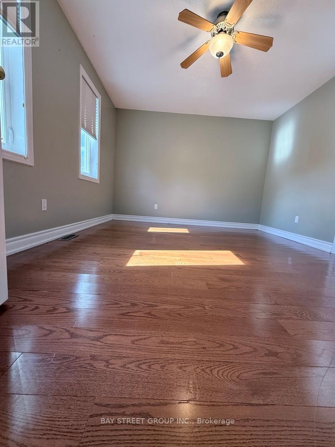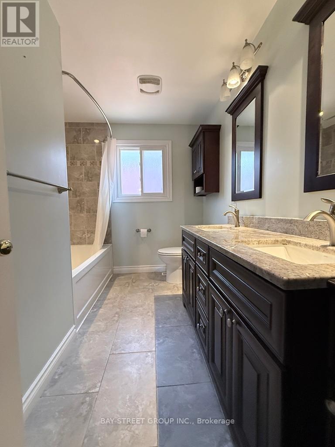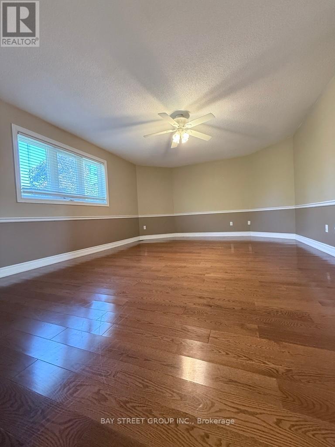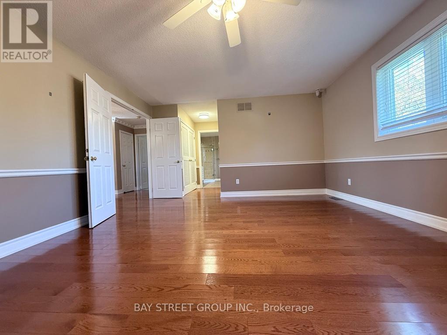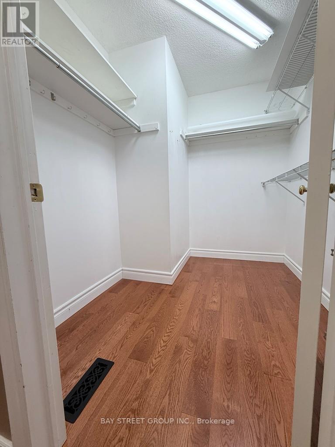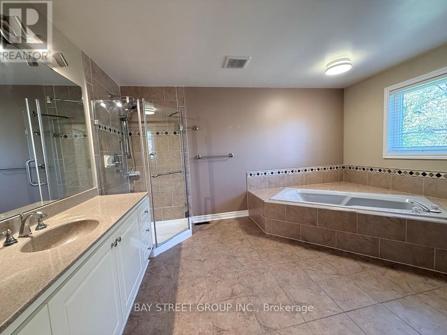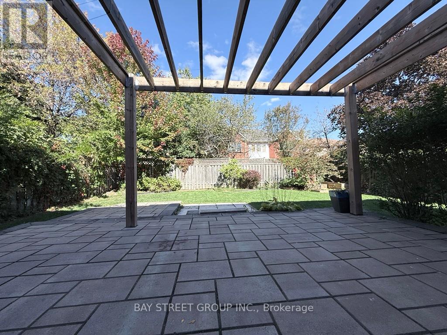3550 Marmac Crescent E Mississauga, Ontario L5L 5A4
4 Bedroom
3 Bathroom
2,500 - 3,000 ft2
Central Air Conditioning
Forced Air
$3,950 Monthly
Amazing 3000 Sq Ft Home On Quiet Crescent Steps To School & Park, Fabulous Floorplan With Hardwood Floor Thru-Out, Sunken Living Room, Formal Dining Room And Private Den With Built-In Bookcase**Modern & Updated Family Size Kitchen W/Granite Counters & Stone Backsplash Overlooks The Family Room With Stone Fireplace**Bathrooms Are Recently Renovated. Beautifully Landscaped Front & Backyard. Vacant and move in ready (id:50886)
Property Details
| MLS® Number | W12452608 |
| Property Type | Single Family |
| Community Name | Erin Mills |
| Equipment Type | Water Heater |
| Features | Carpet Free, In Suite Laundry |
| Parking Space Total | 4 |
| Rental Equipment Type | Water Heater |
Building
| Bathroom Total | 3 |
| Bedrooms Above Ground | 4 |
| Bedrooms Total | 4 |
| Basement Development | Unfinished |
| Basement Type | N/a (unfinished) |
| Construction Style Attachment | Detached |
| Cooling Type | Central Air Conditioning |
| Exterior Finish | Brick |
| Flooring Type | Hardwood, Ceramic |
| Foundation Type | Concrete |
| Half Bath Total | 1 |
| Heating Fuel | Natural Gas |
| Heating Type | Forced Air |
| Stories Total | 2 |
| Size Interior | 2,500 - 3,000 Ft2 |
| Type | House |
| Utility Water | Municipal Water |
Parking
| Attached Garage | |
| Garage |
Land
| Acreage | No |
| Sewer | Sanitary Sewer |
| Size Depth | 118 Ft ,3 In |
| Size Frontage | 46 Ft |
| Size Irregular | 46 X 118.3 Ft |
| Size Total Text | 46 X 118.3 Ft |
Rooms
| Level | Type | Length | Width | Dimensions |
|---|---|---|---|---|
| Second Level | Primary Bedroom | 5.89 m | 4.27 m | 5.89 m x 4.27 m |
| Second Level | Bedroom 2 | 3.45 m | 3.66 m | 3.45 m x 3.66 m |
| Second Level | Bedroom 3 | 3.45 m | 4.12 m | 3.45 m x 4.12 m |
| Second Level | Bedroom 4 | 4.12 m | 3.45 m | 4.12 m x 3.45 m |
| Ground Level | Living Room | 5.87 m | 3.45 m | 5.87 m x 3.45 m |
| Ground Level | Dining Room | 4.12 m | 3.35 m | 4.12 m x 3.35 m |
| Ground Level | Kitchen | 2.9 m | 4.16 m | 2.9 m x 4.16 m |
| Ground Level | Eating Area | 2.9 m | 4.16 m | 2.9 m x 4.16 m |
| Ground Level | Den | 3.45 m | 3.05 m | 3.45 m x 3.05 m |
Utilities
| Cable | Available |
| Electricity | Available |
| Sewer | Installed |
https://www.realtor.ca/real-estate/28968214/3550-marmac-crescent-e-mississauga-erin-mills-erin-mills
Contact Us
Contact us for more information
Kevin Y Wu
Salesperson
Bay Street Group Inc.
8300 Woodbine Ave Ste 500
Markham, Ontario L3R 9Y7
8300 Woodbine Ave Ste 500
Markham, Ontario L3R 9Y7
(905) 909-0101
(905) 909-0202

