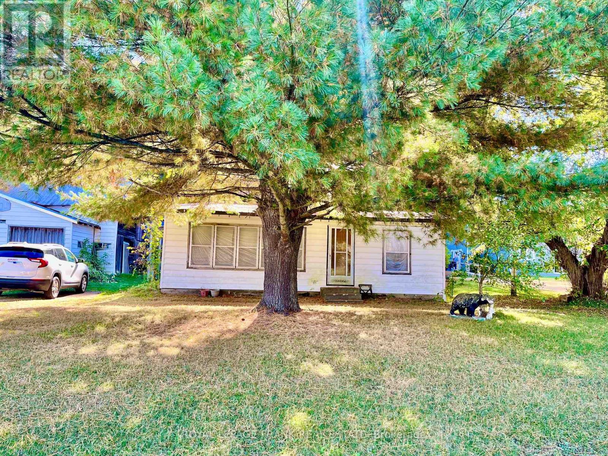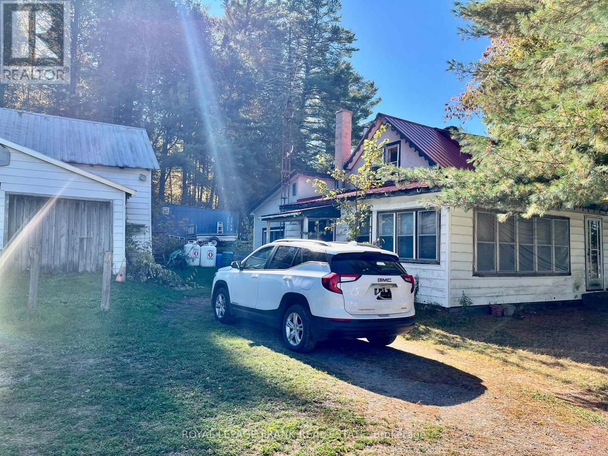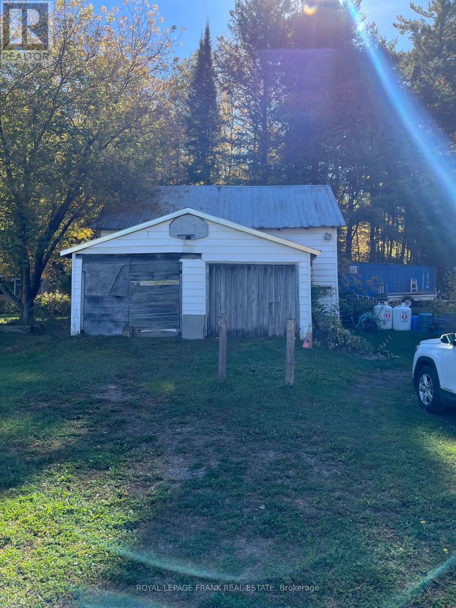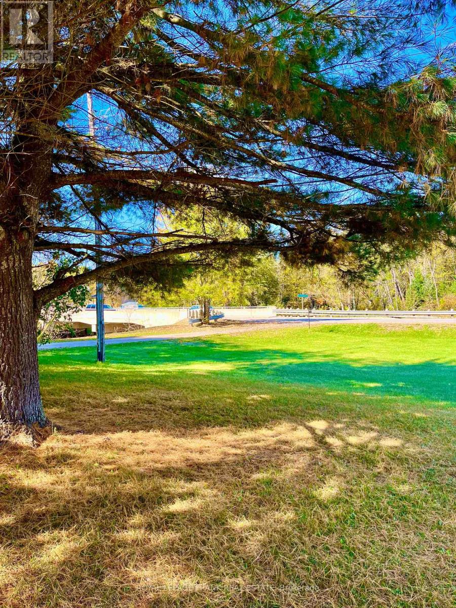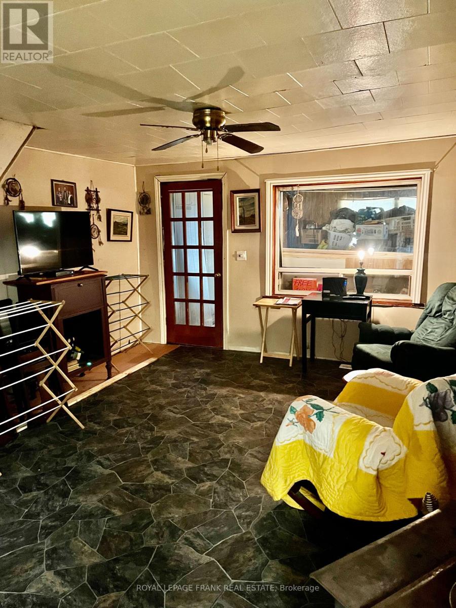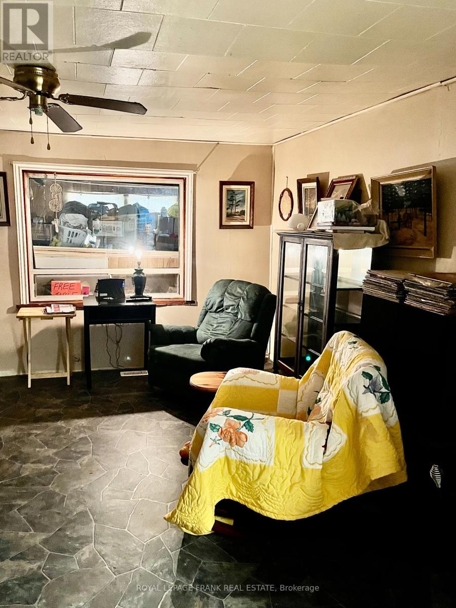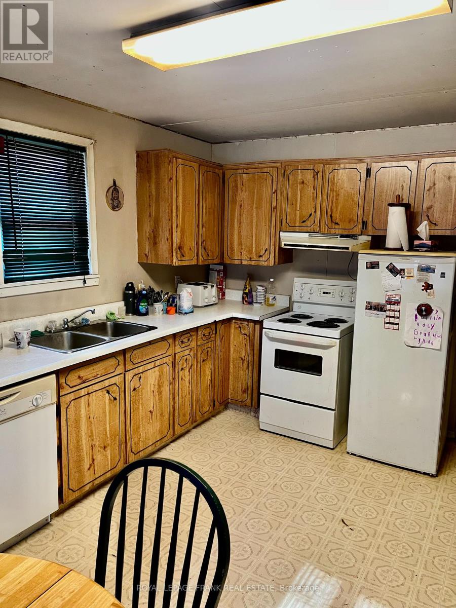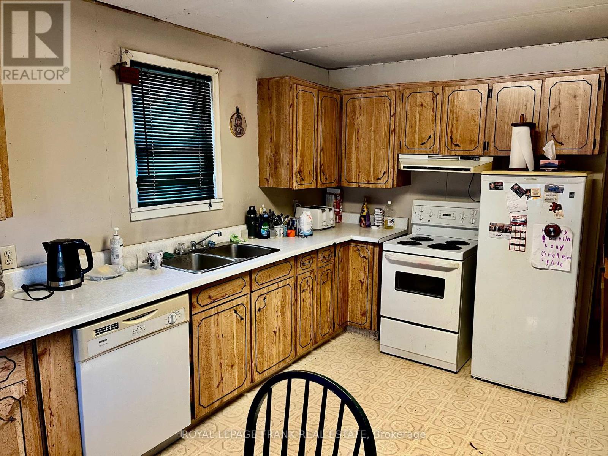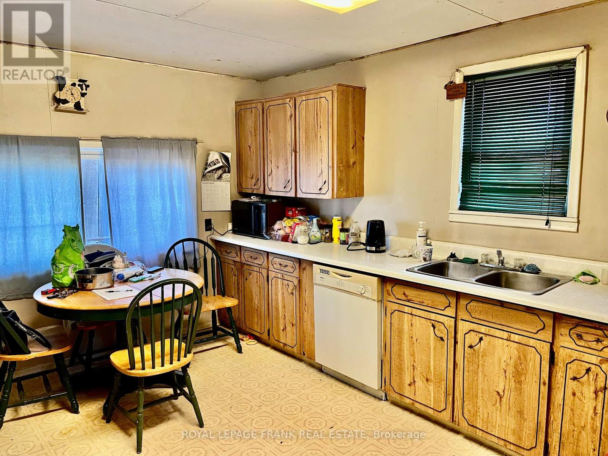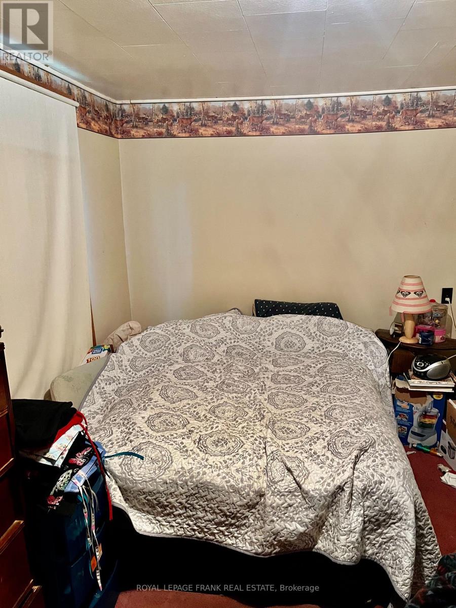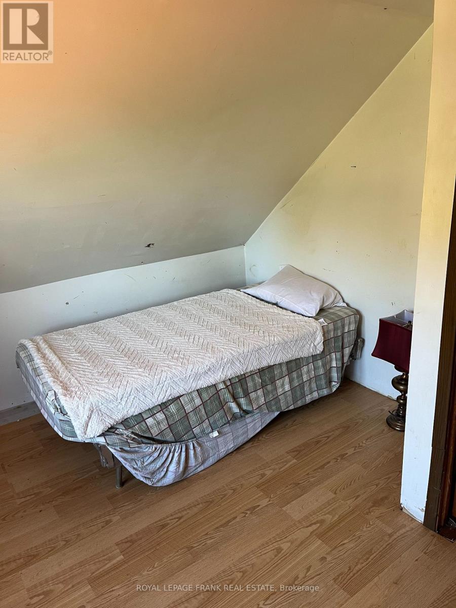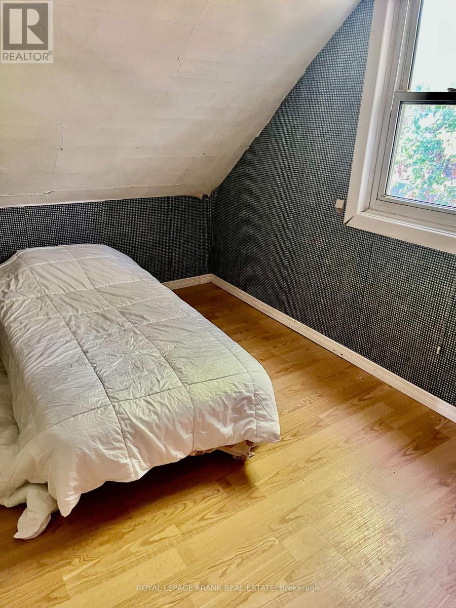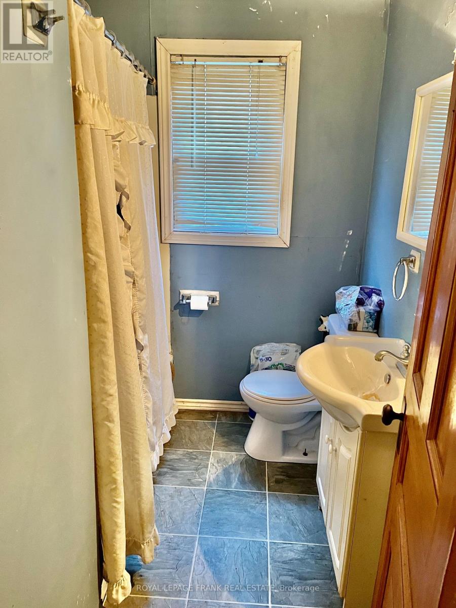35560 Hwy 28 E Carlow/mayo, Ontario K0L 1M0
$260,000
1 1/2 Storey Home - Ideal Starter or Flip Opportunity! This main-floor primary bedroom home also offers two additional bedrooms on the second floor and main-floor laundry for ultimate convenience. Upgrades include a metal roof (2021). Propane heated with a drilled well and septic system. Sold "As Is", this property also features a large barn perfect for storage or projects. Don't miss this opportunity to make it your own! (id:50886)
Property Details
| MLS® Number | X12435043 |
| Property Type | Single Family |
| Community Name | Mayo Ward |
| Amenities Near By | Hospital, Schools |
| Community Features | Community Centre, School Bus |
| Easement | Unknown |
| Equipment Type | Propane Tank |
| Features | Irregular Lot Size, Flat Site |
| Parking Space Total | 6 |
| Rental Equipment Type | Propane Tank |
| Structure | Porch, Barn |
Building
| Bathroom Total | 1 |
| Bedrooms Above Ground | 3 |
| Bedrooms Total | 3 |
| Appliances | Water Heater, Dishwasher, Stove, Washer, Refrigerator |
| Basement Development | Unfinished |
| Basement Type | Crawl Space (unfinished) |
| Construction Style Attachment | Detached |
| Cooling Type | None |
| Exterior Finish | Vinyl Siding |
| Fire Protection | Smoke Detectors |
| Foundation Type | Block |
| Heating Fuel | Propane |
| Heating Type | Forced Air |
| Stories Total | 2 |
| Size Interior | 700 - 1,100 Ft2 |
| Type | House |
| Utility Water | Drilled Well |
Parking
| No Garage |
Land
| Acreage | No |
| Land Amenities | Hospital, Schools |
| Sewer | Septic System |
| Size Depth | 87 Ft ,10 In |
| Size Frontage | 89 Ft ,1 In |
| Size Irregular | 89.1 X 87.9 Ft |
| Size Total Text | 89.1 X 87.9 Ft|under 1/2 Acre |
| Zoning Description | Rr |
Rooms
| Level | Type | Length | Width | Dimensions |
|---|---|---|---|---|
| Second Level | Bedroom 2 | 1.2 m | 0.78 m | 1.2 m x 0.78 m |
| Second Level | Bedroom 3 | 1.4 m | 0.78 m | 1.4 m x 0.78 m |
| Main Level | Kitchen | 1.4 m | 1 m | 1.4 m x 1 m |
| Main Level | Living Room | 1.4 m | 1.3 m | 1.4 m x 1.3 m |
| Main Level | Primary Bedroom | 1.4 m | 0.78 m | 1.4 m x 0.78 m |
| Main Level | Bathroom | 0.64 m | 0.52 m | 0.64 m x 0.52 m |
Utilities
| Cable | Installed |
| Electricity | Installed |
| Wireless | Available |
| Electricity Connected | Connected |
| Telephone | Connected |
https://www.realtor.ca/real-estate/28930621/35560-hwy-28-e-carlowmayo-mayo-ward-mayo-ward
Contact Us
Contact us for more information
Dave Moore
Salesperson
45 Hastings Street North
Bancroft, Ontario K0L 1C0
(613) 332-2110
www.royallepagefrank.ca/
Candy West
Salesperson
45 Hastings Street North
Bancroft, Ontario K0L 1C0
(613) 332-2110
www.royallepagefrank.ca/

