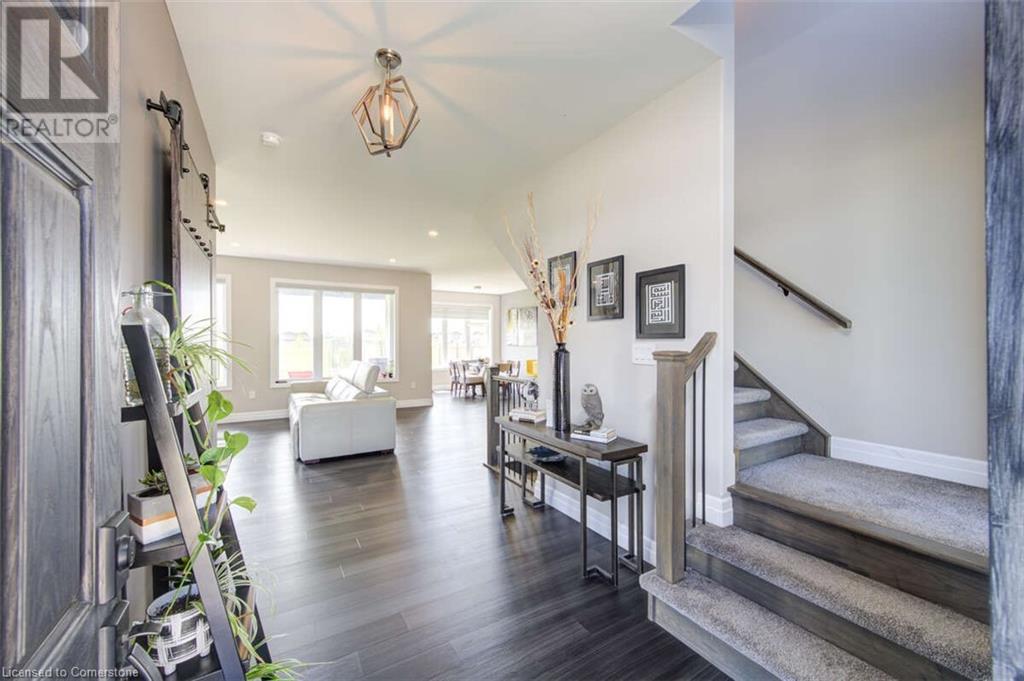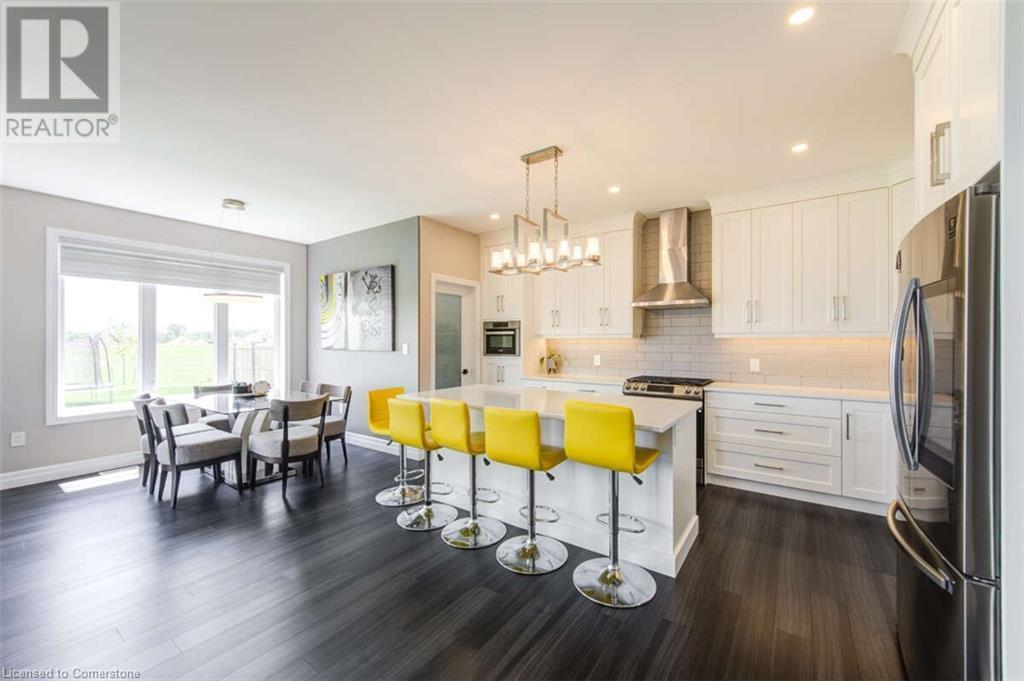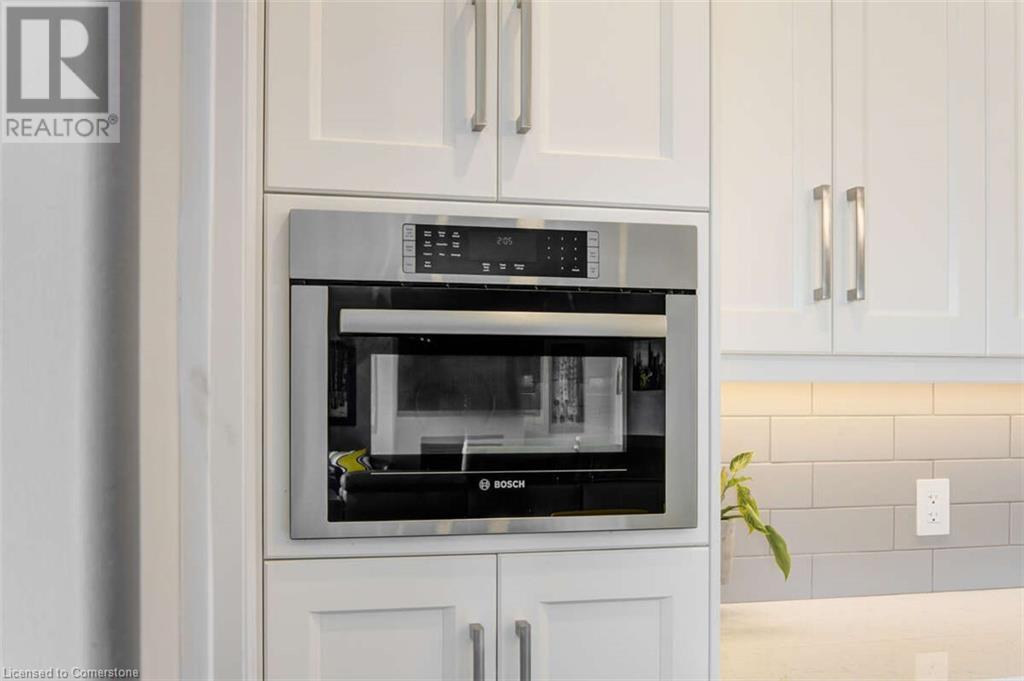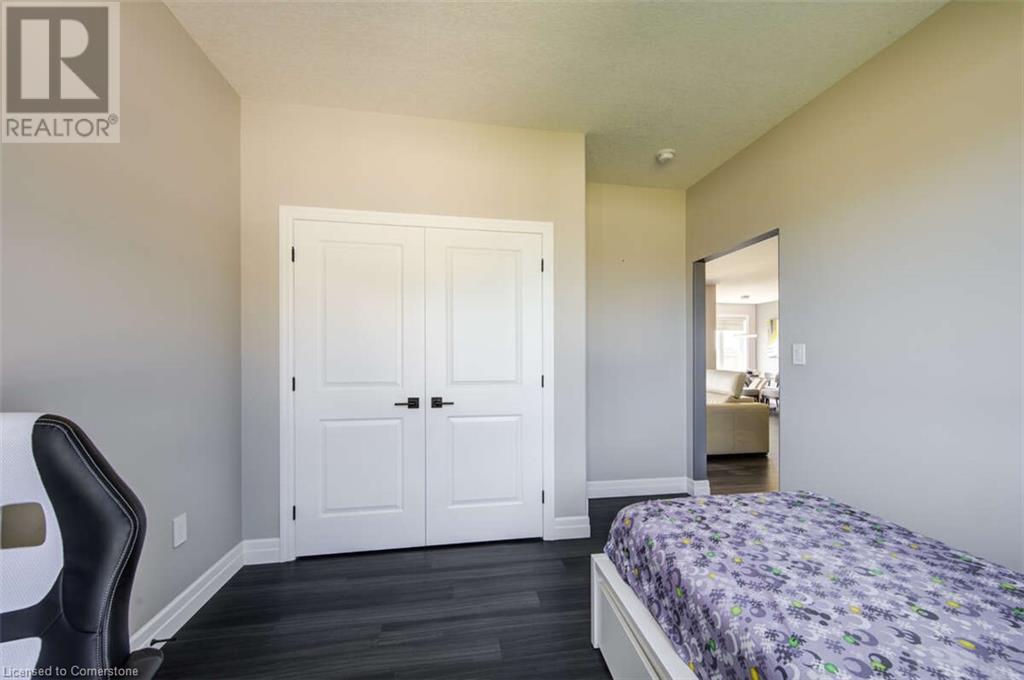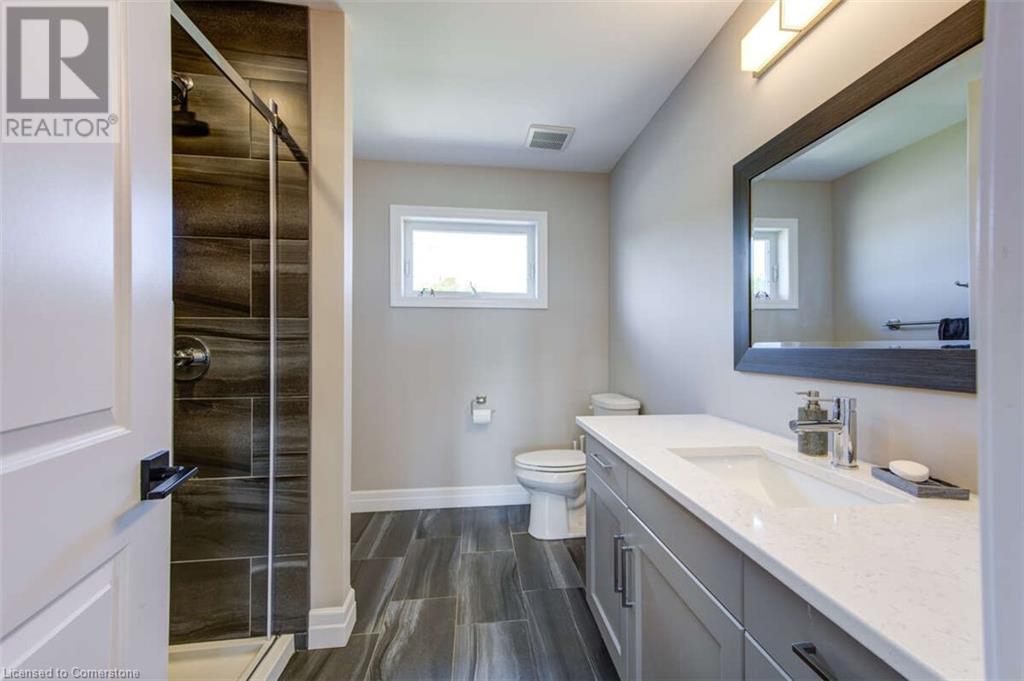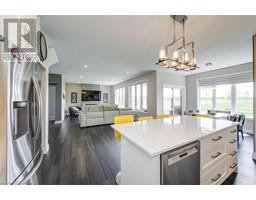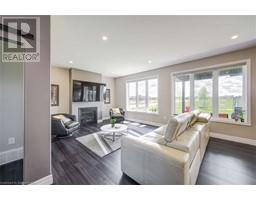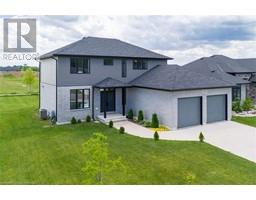3559 Mia Lane Camalchie, Ontario N0N 1E0
$798,900
For more info on this property, please click the Brochure button. Stunning 6-Bedroom Home in Errol Woods - Steps from the Beach & Golf Course! Welcome to your dream home in the highly sought-after Errol Woods subdivision. Beautiful two-storey home offers over 2,200 sq. ft. of elegant living space, plus an additional 1,000+ sq. ft. in the fully finished basement - perfect for extended family, guests, or even potential rental income. Situated in a prime location, this home backs onto a massive park, providing a peaceful and private setting, and is just a short walk to Errol Village Public School, one of the area's top-rated schools. With the waterfront, sandy beaches, and a premier golf course only minutes away, you’ll enjoy the perfect balance of relaxation and recreation. Step inside to a bright and airy main floor featuring 9 ft. ceilings, an open-concept layout, and an abundance of natural light. The modern kitchen is a chef’s delight, boasting quartz countertops, a walk-in pantry, stainless steel appliances, and a stylish tiled backsplash. A separate bedroom on the main floor offers flexibility for guests or a home office, and a convenient 2-piece bathroom completes the space. Upstairs, the expansive primary suite is a true retreat, featuring a luxurious 5-piece ensuite and a large walk-in closet. Two additional spacious bedrooms, a 3-piece full bathroom, and an upper-level family room provide plenty of room for your family to spread out and unwind. The fully finished basement adds incredible value with a generous rec room, two additional bedrooms, a walk-in closet, and a 3-piece bathroom - offering endless possibilities for entertainment. With its unbeatable location, thoughtful design, don't miss out. Negotiable possession! (id:50886)
Open House
This property has open houses!
1:00 pm
Ends at:4:00 pm
1:00 pm
Ends at:4:00 pm
Property Details
| MLS® Number | 40705897 |
| Property Type | Single Family |
| Amenities Near By | Beach, Golf Nearby, Park, Playground, Schools |
| Community Features | Quiet Area, School Bus |
| Features | Southern Exposure, Country Residential, Sump Pump |
| Parking Space Total | 4 |
Building
| Bathroom Total | 4 |
| Bedrooms Above Ground | 4 |
| Bedrooms Below Ground | 2 |
| Bedrooms Total | 6 |
| Appliances | Dishwasher, Dryer, Oven - Built-in, Refrigerator, Washer, Range - Gas, Microwave Built-in, Window Coverings, Garage Door Opener |
| Architectural Style | 2 Level |
| Basement Development | Finished |
| Basement Type | Full (finished) |
| Constructed Date | 2021 |
| Construction Style Attachment | Detached |
| Cooling Type | Central Air Conditioning |
| Exterior Finish | Brick, Stone |
| Half Bath Total | 1 |
| Heating Fuel | Natural Gas |
| Heating Type | Forced Air |
| Stories Total | 2 |
| Size Interior | 2,231 Ft2 |
| Type | House |
| Utility Water | Municipal Water |
Parking
| Attached Garage |
Land
| Access Type | Highway Access |
| Acreage | No |
| Land Amenities | Beach, Golf Nearby, Park, Playground, Schools |
| Sewer | Sanitary Sewer |
| Size Depth | 150 Ft |
| Size Frontage | 70 Ft |
| Size Total Text | Under 1/2 Acre |
| Zoning Description | R5(h) |
Rooms
| Level | Type | Length | Width | Dimensions |
|---|---|---|---|---|
| Second Level | Family Room | 16'6'' x 10'1'' | ||
| Second Level | Bedroom | 11'6'' x 10'1'' | ||
| Second Level | Bedroom | 13'3'' x 11'6'' | ||
| Second Level | Primary Bedroom | 16'6'' x 15'7'' | ||
| Second Level | 3pc Bathroom | Measurements not available | ||
| Basement | Bedroom | 13'0'' x 11'2'' | ||
| Basement | Bedroom | 15'9'' x 13'0'' | ||
| Basement | Recreation Room | 26'6'' x 13'3'' | ||
| Basement | 3pc Bathroom | Measurements not available | ||
| Main Level | Laundry Room | 11'0'' x 10'8'' | ||
| Main Level | 2pc Bathroom | Measurements not available | ||
| Main Level | Dining Room | 11'3'' x 8'0'' | ||
| Main Level | Bedroom | 12'6'' x 10'1'' | ||
| Main Level | Full Bathroom | Measurements not available | ||
| Main Level | Living Room | 21'11'' x 13'2'' | ||
| Main Level | Kitchen | 16'1'' x 15'0'' |
https://www.realtor.ca/real-estate/28014435/3559-mia-lane-camalchie
Contact Us
Contact us for more information
Sophie Alegra Giterman
Broker of Record
750 Randolph Ave.
Windsor, Ontario N9B 2T8
(888) 323-1998
easylistrealty.ca/





