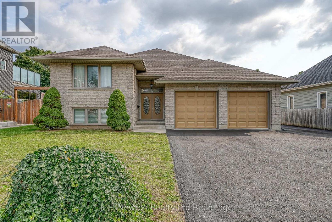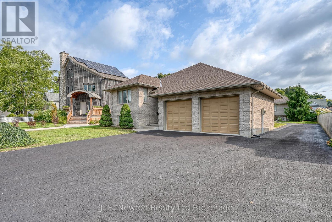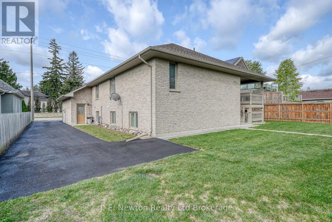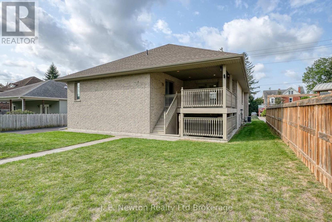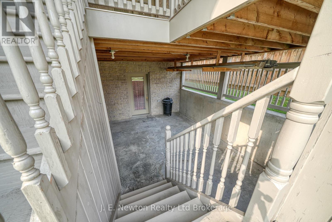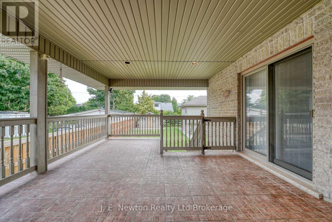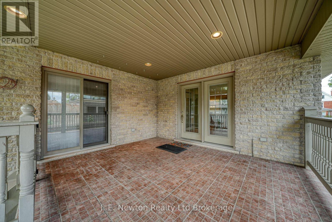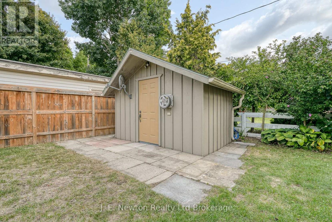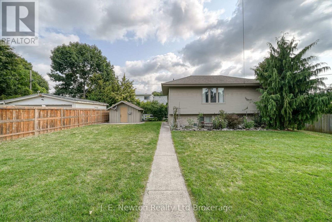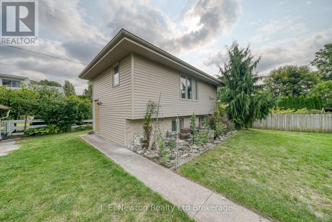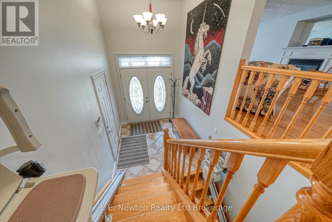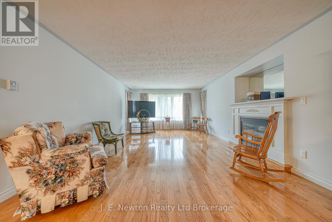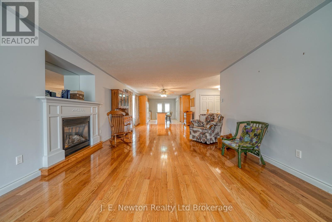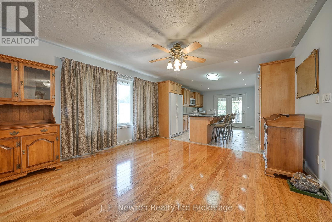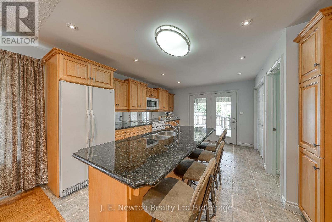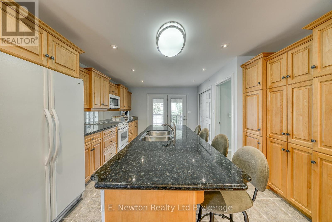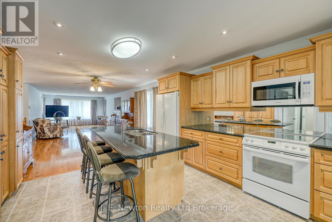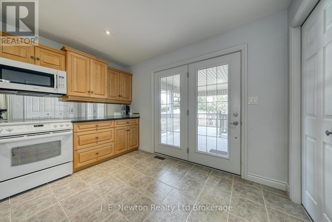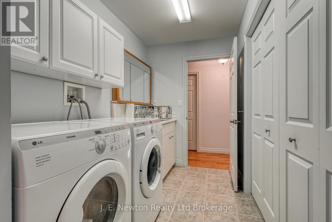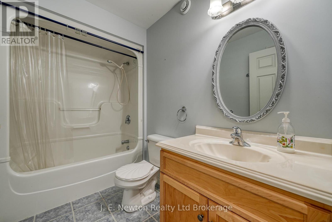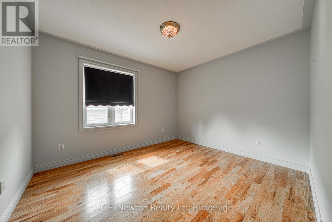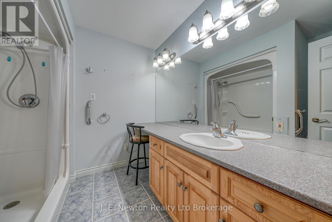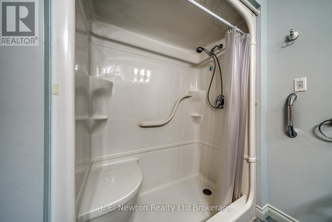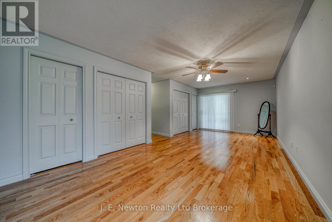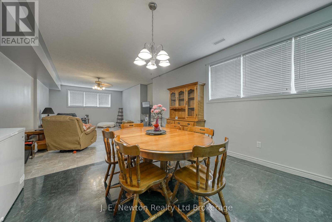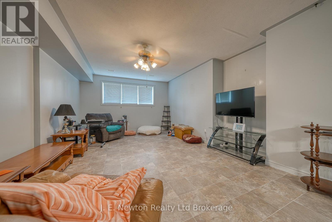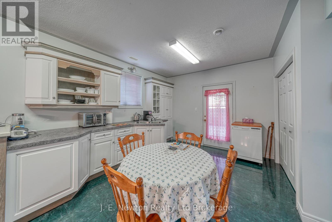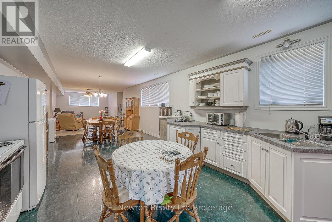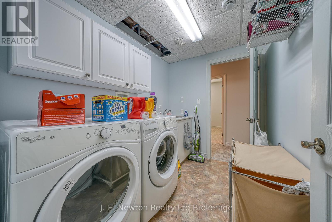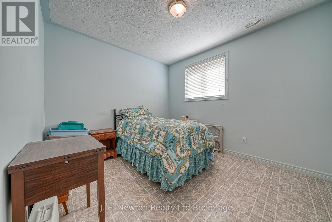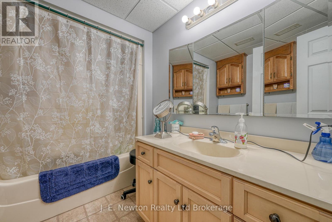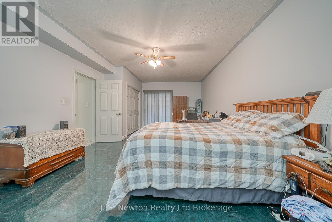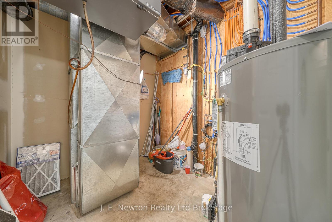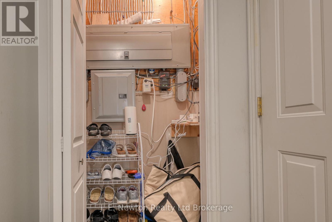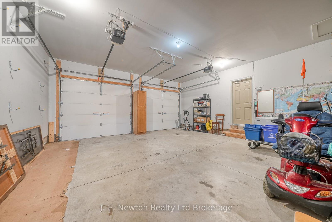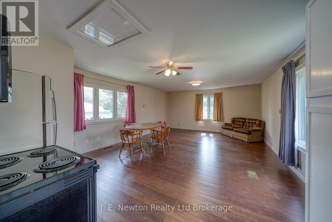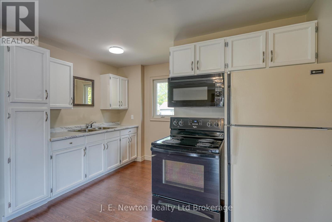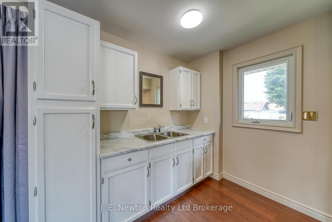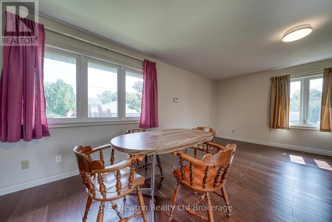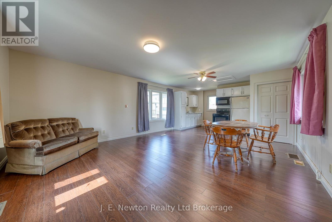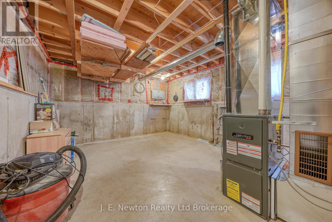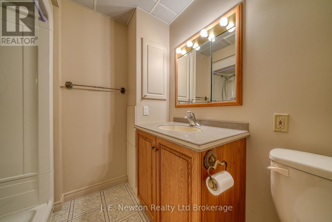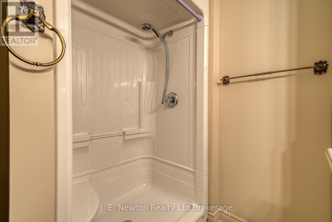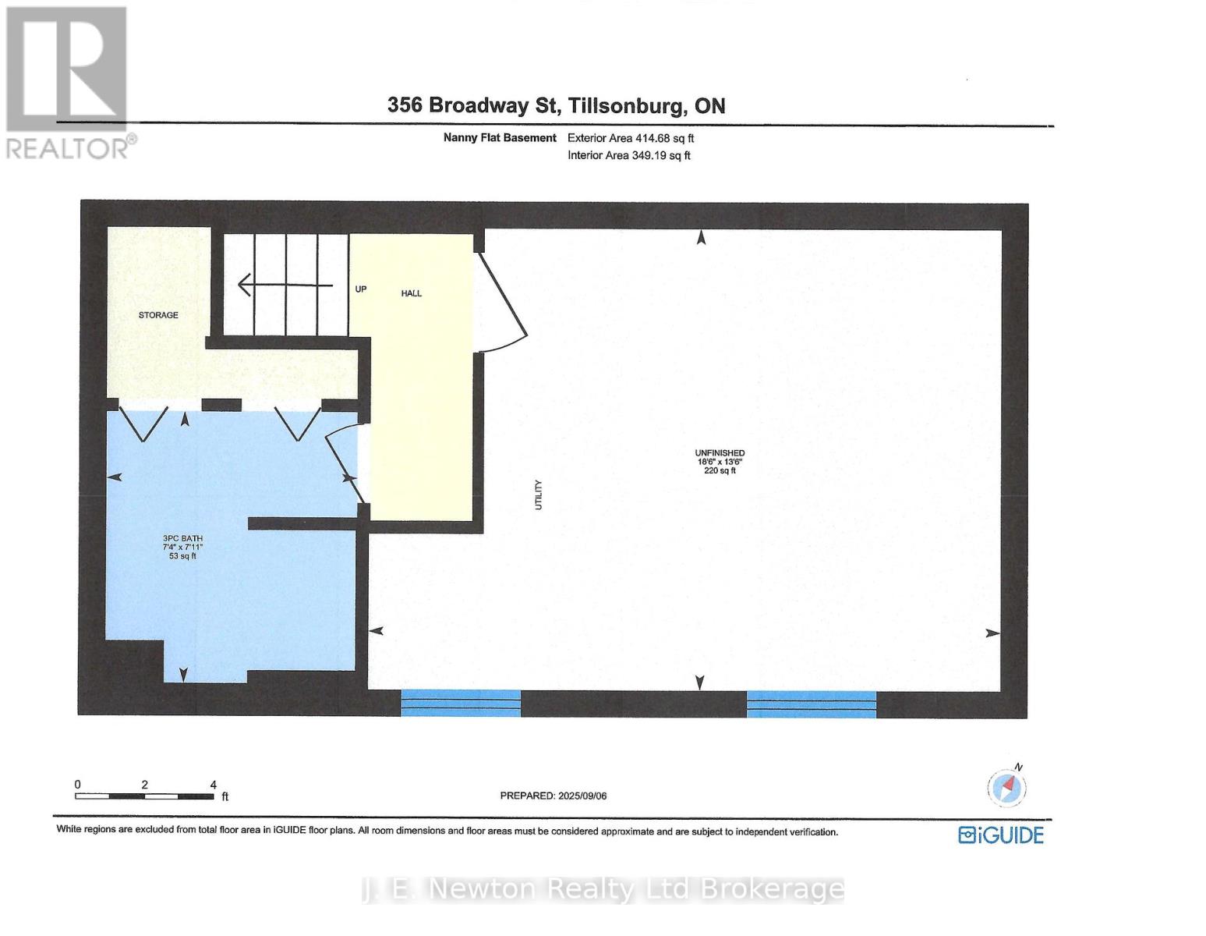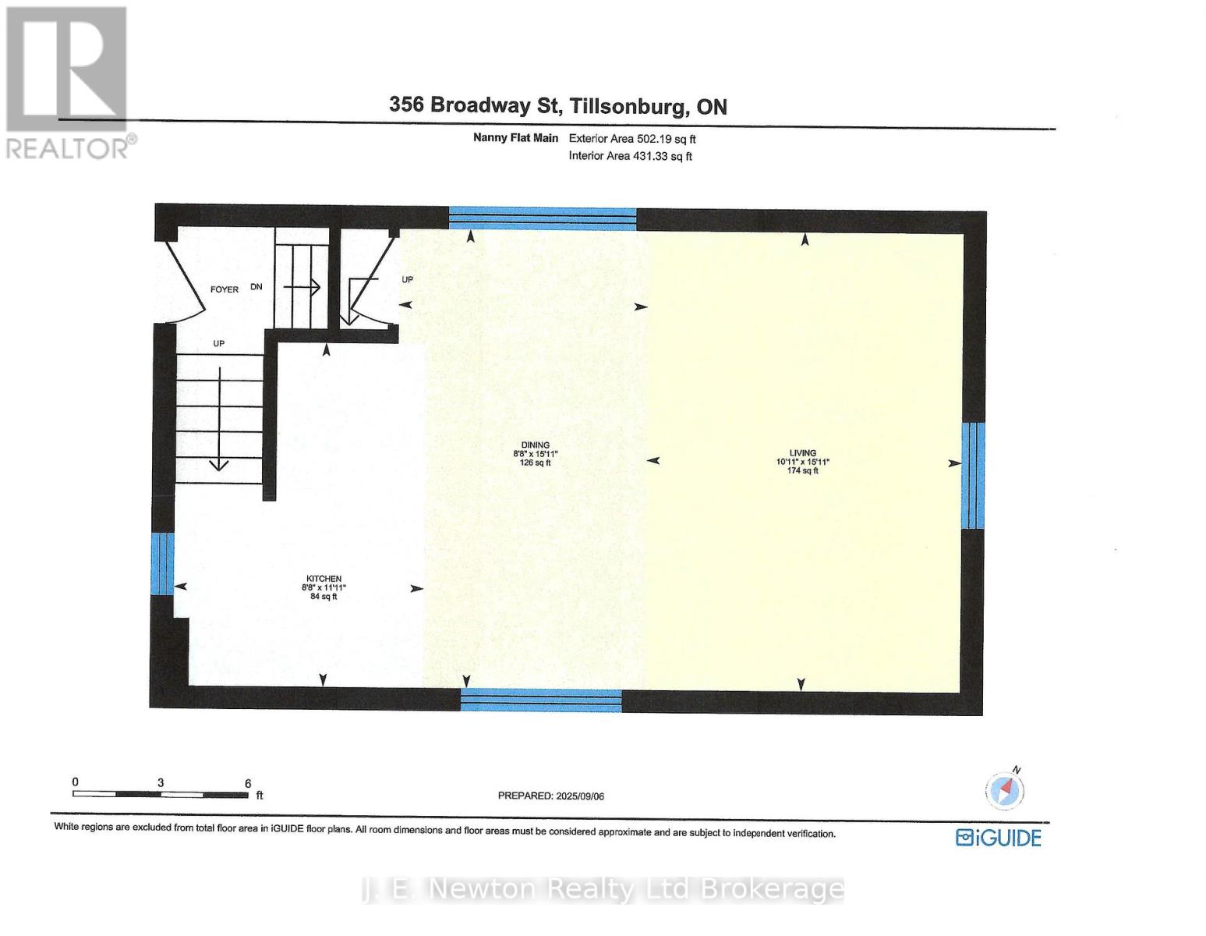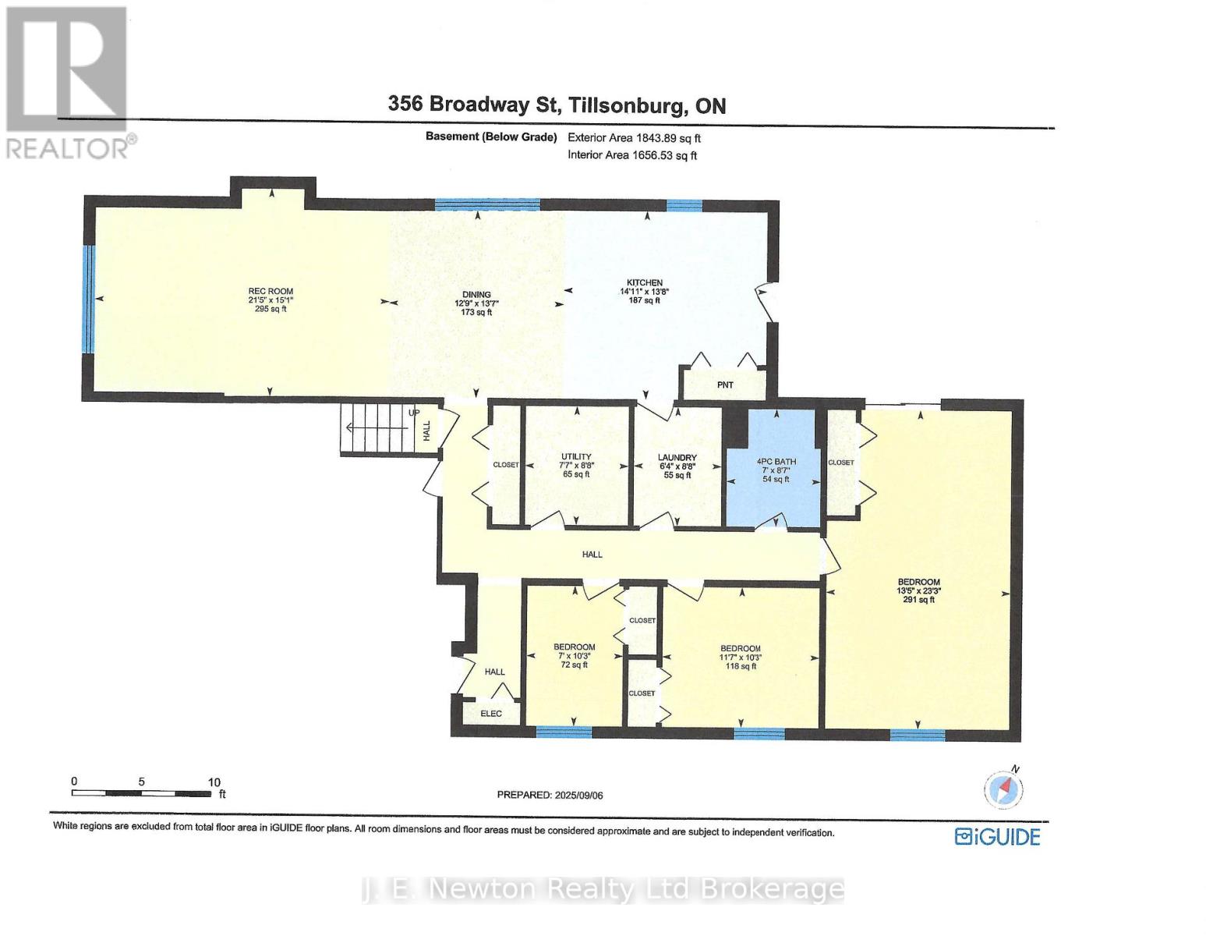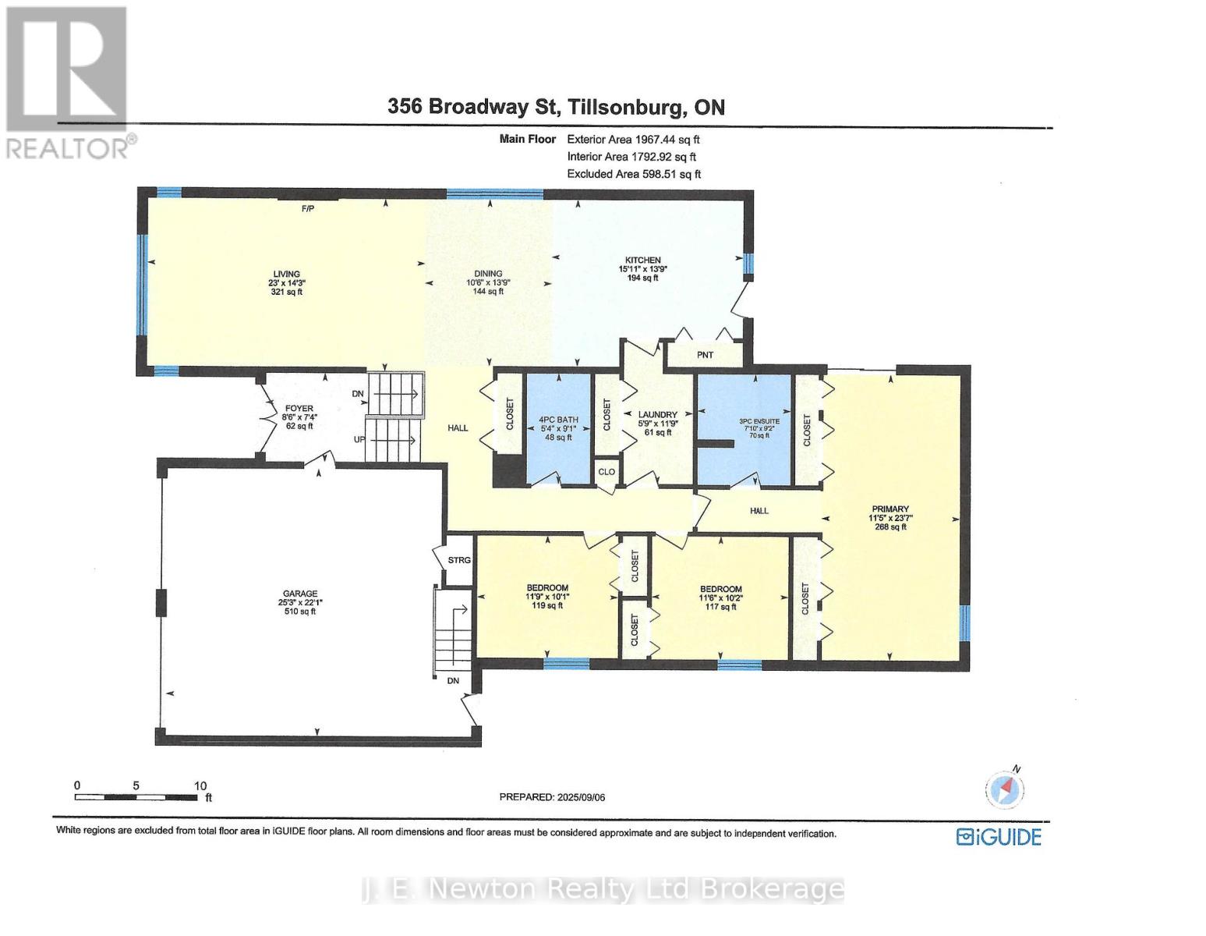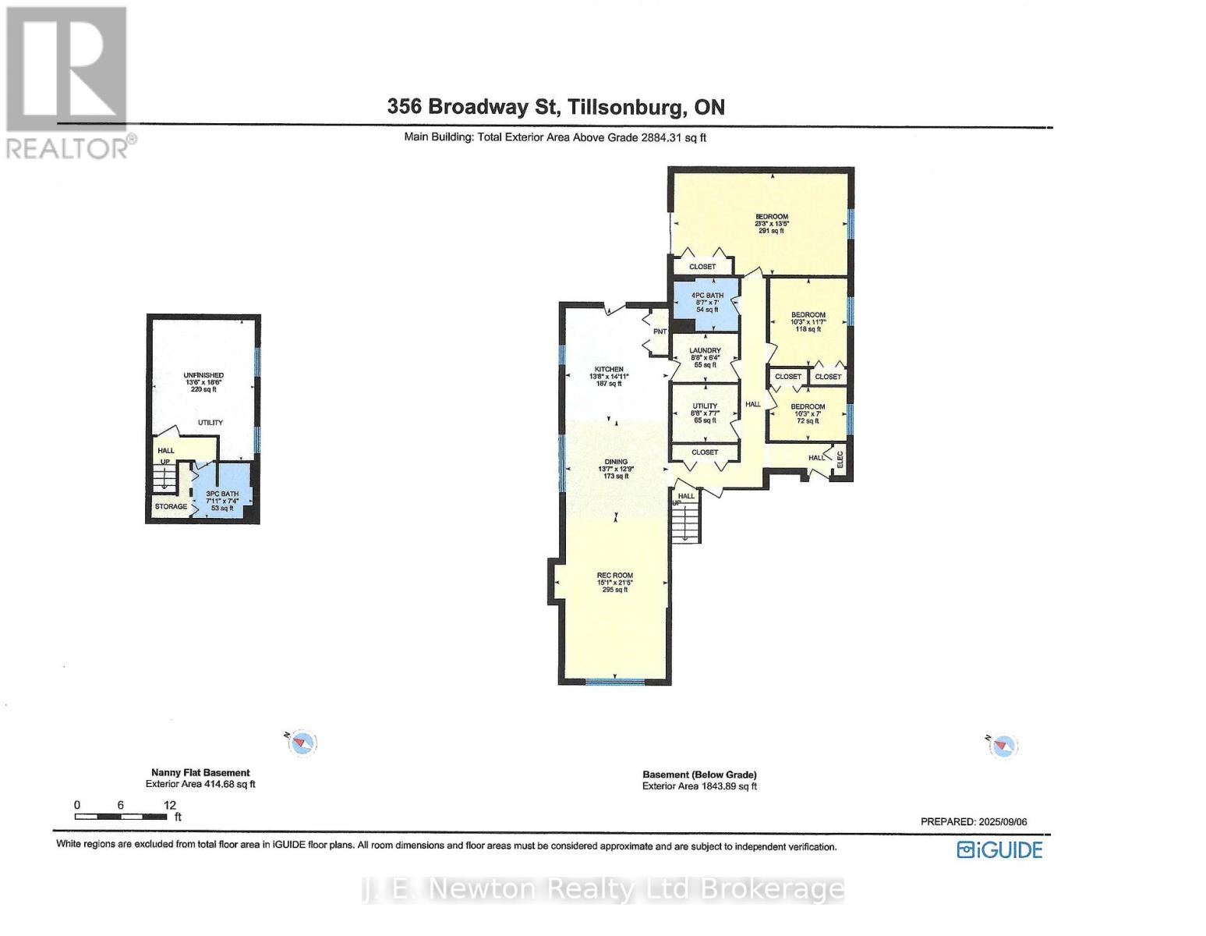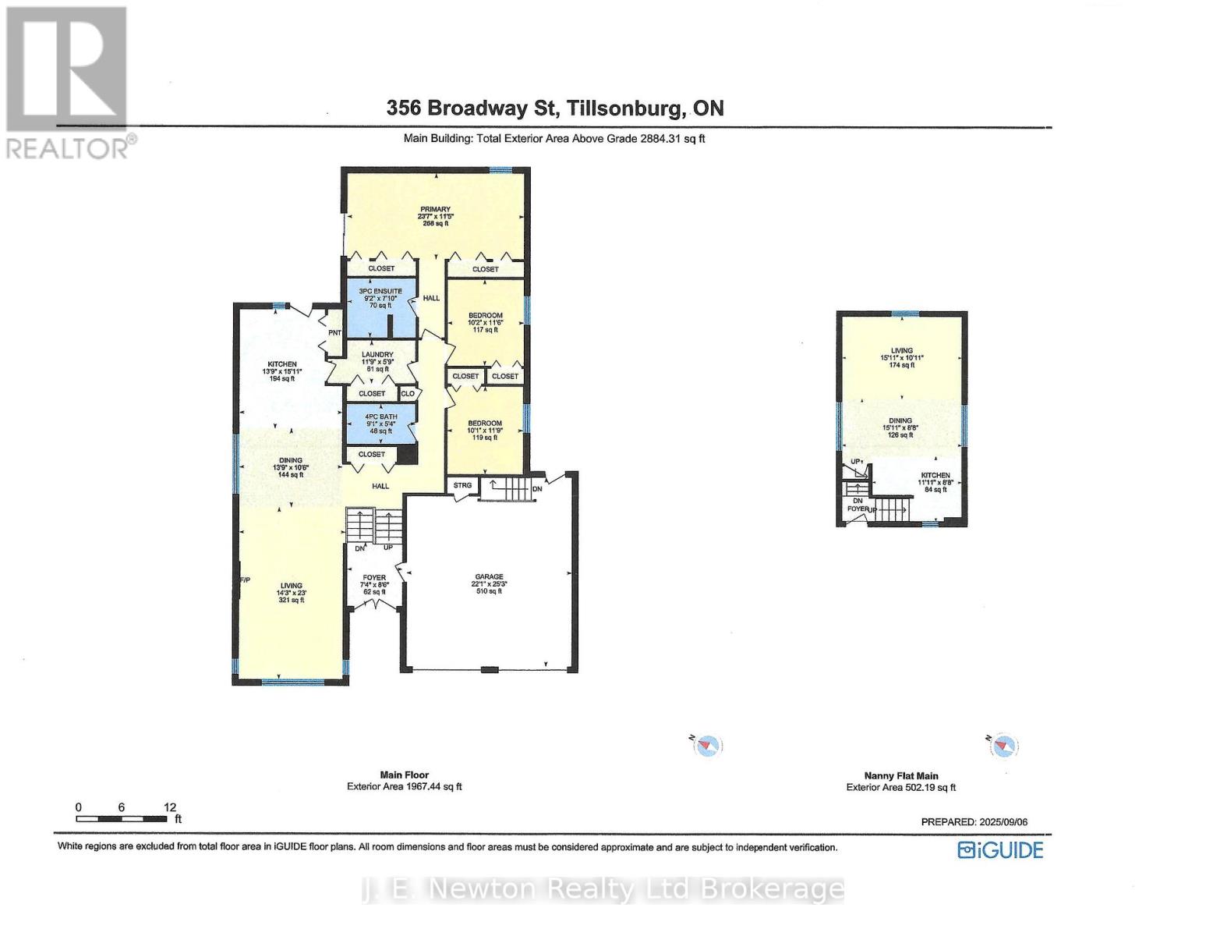356 Broadway Street Tillsonburg, Ontario N4G 3S3
$999,000
Oh the possibilities!! This amazing property with a raised ranch home and artist studio/workshop has over 3800 sq.ft. of finished space which includes 6 bedrooms, 4 bathrooms, 3 kitchens and 2 laundry rooms. Both floors offer an open concept from front to back where you will find a covered deck and covered patio. There is a large double car garage with storage closets , mezzanine space and parking in the driveway for numerous vehicles. There are ample closet and storage space on each floor with 3 stair lifts for the less mobile. Each building has an alarm system and separate heating systems. The outer shop has a kitchen set up, 3 piece bathroom, gas furnace and is ideal for a studio, workshop or office space. Lots of room in the big back yard for the kids or animals to play. There is a 12x 8 shed for all your gardening tools plus extra storage in the garage or workshop. This home is close to schools, downtown shopping and dining establishments. Quality built for a large family or for investors. There are 2 garage door openers and remotes, 3 fridges,3 stoves, 2 washers, 2 dryers, 2 dishwashers and a freezer included. All measurements and taxes are approximate. Please allow 24 notice for showings. (id:50886)
Property Details
| MLS® Number | X12388690 |
| Property Type | Single Family |
| Community Name | Tillsonburg |
| Amenities Near By | Public Transit, Schools |
| Community Features | School Bus, Community Centre |
| Features | Sump Pump |
| Parking Space Total | 12 |
| Structure | Shed, Workshop |
Building
| Bathroom Total | 4 |
| Bedrooms Above Ground | 6 |
| Bedrooms Total | 6 |
| Age | 16 To 30 Years |
| Amenities | Fireplace(s) |
| Appliances | Garage Door Opener Remote(s), Central Vacuum, Water Heater, Water Softener, Water Meter, Window Coverings |
| Architectural Style | Raised Bungalow |
| Basement Development | Finished |
| Basement Features | Walk Out |
| Basement Type | Full (finished) |
| Construction Style Attachment | Detached |
| Cooling Type | Central Air Conditioning, Air Exchanger |
| Exterior Finish | Brick Veneer |
| Fire Protection | Security System, Smoke Detectors |
| Fireplace Present | Yes |
| Fireplace Total | 1 |
| Foundation Type | Poured Concrete |
| Heating Fuel | Natural Gas |
| Heating Type | Forced Air |
| Stories Total | 1 |
| Size Interior | 1,500 - 2,000 Ft2 |
| Type | House |
| Utility Water | Municipal Water |
Parking
| Attached Garage | |
| Garage |
Land
| Acreage | No |
| Land Amenities | Public Transit, Schools |
| Sewer | Sanitary Sewer |
| Size Depth | 155 Ft ,1 In |
| Size Frontage | 66 Ft |
| Size Irregular | 66 X 155.1 Ft |
| Size Total Text | 66 X 155.1 Ft |
| Surface Water | Lake/pond |
| Zoning Description | R2 |
Rooms
| Level | Type | Length | Width | Dimensions |
|---|---|---|---|---|
| Lower Level | Recreational, Games Room | 6.55 m | 4.6 m | 6.55 m x 4.6 m |
| Lower Level | Dining Room | 4.17 m | 4.3 m | 4.17 m x 4.3 m |
| Lower Level | Kitchen | 4.3 m | 4.2 m | 4.3 m x 4.2 m |
| Lower Level | Bedroom | 7.1 m | 4.11 m | 7.1 m x 4.11 m |
| Lower Level | Bedroom 2 | 3.13 m | 2.13 m | 3.13 m x 2.13 m |
| Lower Level | Bedroom 3 | 3.56 m | 3.13 m | 3.56 m x 3.13 m |
| Lower Level | Laundry Room | 1.95 m | 1.95 m | 1.95 m x 1.95 m |
| Lower Level | Bathroom | 2.65 m | 2.1 m | 2.65 m x 2.1 m |
| Lower Level | Utility Room | 2.68 m | 2.34 m | 2.68 m x 2.34 m |
| Lower Level | Bathroom | 2.25 m | 2.16 m | 2.25 m x 2.16 m |
| Lower Level | Workshop | 5.66 m | 4.14 m | 5.66 m x 4.14 m |
| Upper Level | Living Room | 7.01 m | 4.35 m | 7.01 m x 4.35 m |
| Upper Level | Dining Room | 4.6 m | 2.68 m | 4.6 m x 2.68 m |
| Upper Level | Dining Room | 4.23 m | 3.23 m | 4.23 m x 3.23 m |
| Upper Level | Kitchen | 3.38 m | 2.68 m | 3.38 m x 2.68 m |
| Upper Level | Living Room | 4.6 m | 3.08 m | 4.6 m x 3.08 m |
| Upper Level | Kitchen | 4.6 m | 4.23 m | 4.6 m x 4.23 m |
| Upper Level | Primary Bedroom | 7.22 m | 3.47 m | 7.22 m x 3.47 m |
| Upper Level | Bathroom | 2.8 m | 2.4 m | 2.8 m x 2.4 m |
| Upper Level | Bedroom 2 | 3.61 m | 3.07 m | 3.61 m x 3.07 m |
| Upper Level | Bedroom 3 | 3.53 m | 3.1 m | 3.53 m x 3.1 m |
| Upper Level | Bathroom | 2.77 m | 1.61 m | 2.77 m x 1.61 m |
| Upper Level | Laundry Room | 3.62 m | 1.79 m | 3.62 m x 1.79 m |
| Ground Level | Foyer | 2.62 m | 2.25 m | 2.62 m x 2.25 m |
Utilities
| Cable | Installed |
| Electricity | Installed |
| Sewer | Installed |
https://www.realtor.ca/real-estate/28829664/356-broadway-street-tillsonburg-tillsonburg
Contact Us
Contact us for more information
John Newton
Broker of Record
39 Denton Avenue
Tillsonburg, Ontario N4G 3W7
(519) 688-2227

