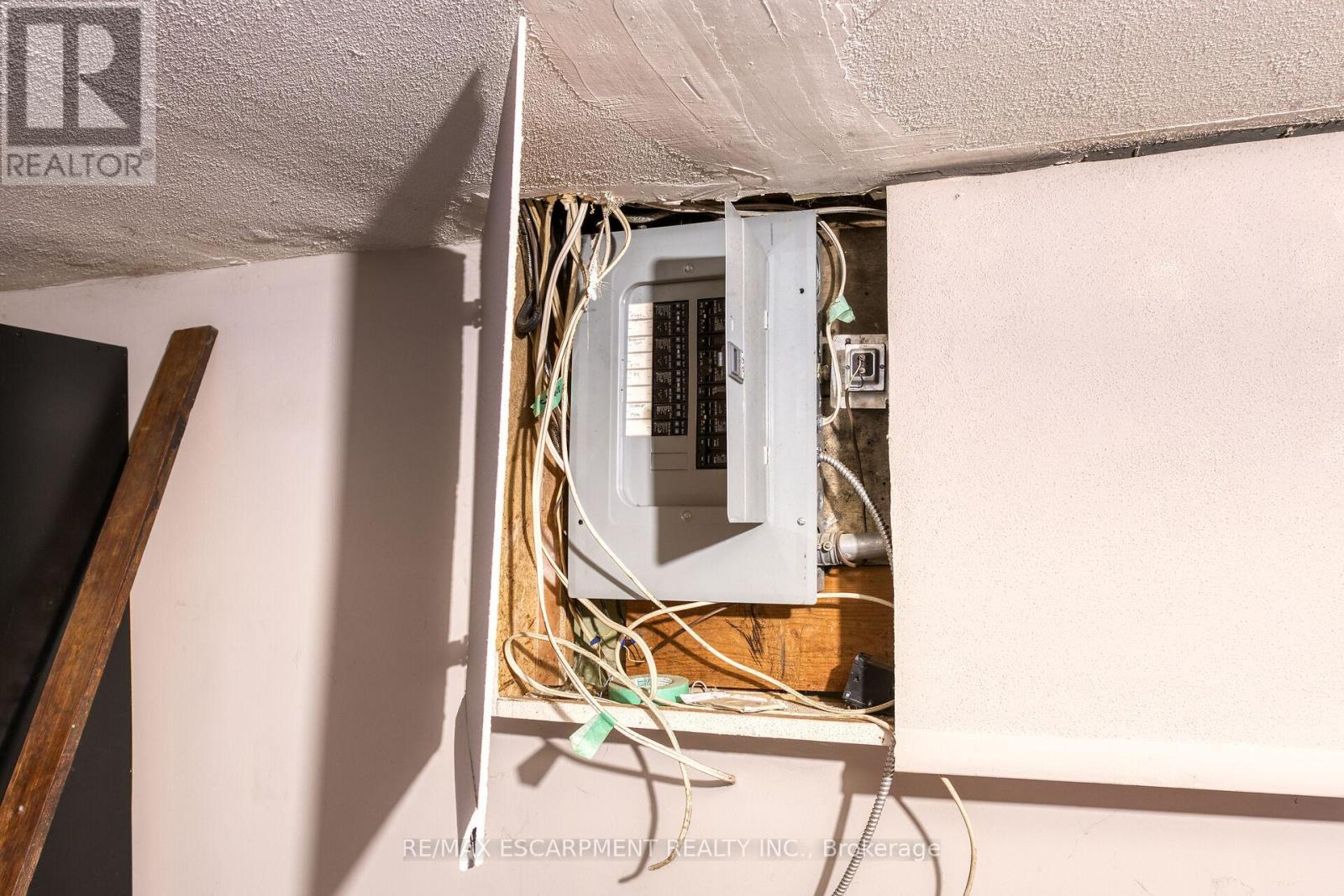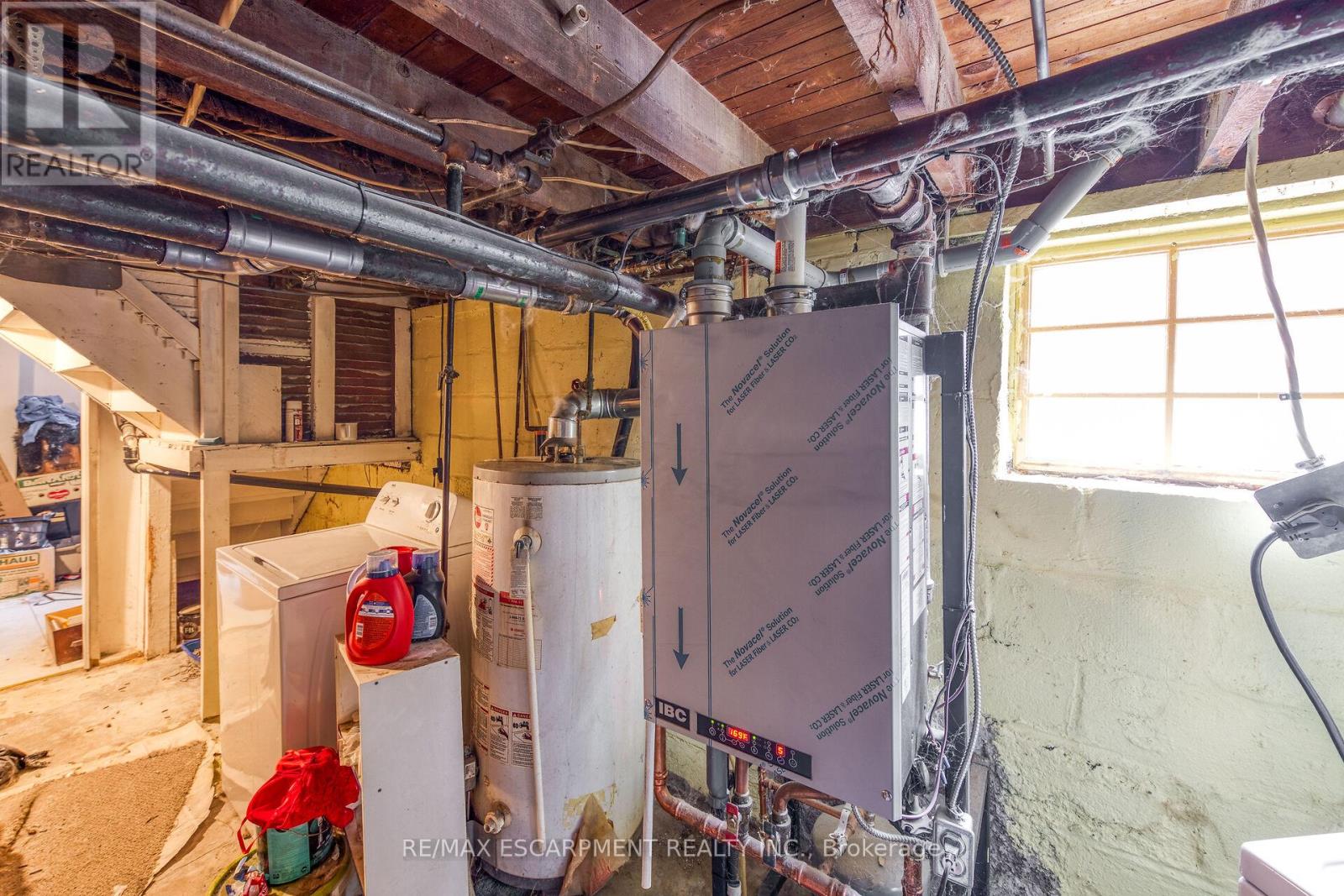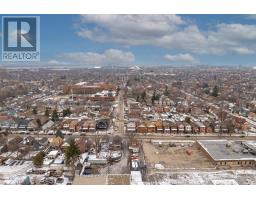356 Cumberland Avenue Hamilton, Ontario L8M 2A2
$399,900
Stately 2.5 stry brick home located in Hamilton's Gage Park area enjoying rear yard Escarpment views - near amenities & Linc/Red Hill/Mountain access. Offers 1343sf of living space, 699sf basement & 280sf finished attic. Convenient front drive leads to 20x7 covered porch w/entry to foyer, living room ftrs newer gas FP, dining room, 2pc bath & large kitchen w/rear WO to fenced yard. 2nd floor introduces 3 roomy bedrooms + former 4pc bath (fixtures available - but in studded state). Recently finished attic is perfect kids hangout or extra bedroom. Full basement incs family room, 4 pc bath & laundry/utility room. Recent upgrades (4-5 yrs)- 50 yr pro-rated roof, on-demand gas boiler, attic windows, porch roof & maj. of wiring (possibly still some active knob & tube). Price reflects TLC required! (id:50886)
Property Details
| MLS® Number | X11906156 |
| Property Type | Single Family |
| Community Name | Blakeley |
| ParkingSpaceTotal | 1 |
Building
| BathroomTotal | 3 |
| BedroomsAboveGround | 3 |
| BedroomsTotal | 3 |
| BasementDevelopment | Partially Finished |
| BasementType | Full (partially Finished) |
| ConstructionStyleAttachment | Detached |
| ExteriorFinish | Brick |
| FoundationType | Concrete, Block |
| HalfBathTotal | 2 |
| HeatingFuel | Natural Gas |
| HeatingType | Hot Water Radiator Heat |
| StoriesTotal | 3 |
| Type | House |
| UtilityWater | Municipal Water |
Land
| Acreage | No |
| Sewer | Sanitary Sewer |
| SizeFrontage | 0.06 M |
| SizeIrregular | 0.06 Acre |
| SizeTotalText | 0.06 Acre |
Rooms
| Level | Type | Length | Width | Dimensions |
|---|---|---|---|---|
| Second Level | Bedroom | 2.69 m | 3.4 m | 2.69 m x 3.4 m |
| Second Level | Bedroom | 5.03 m | 2.87 m | 5.03 m x 2.87 m |
| Second Level | Bedroom | 2.64 m | 3.4 m | 2.64 m x 3.4 m |
| Second Level | Bathroom | 1.73 m | 2.03 m | 1.73 m x 2.03 m |
| Third Level | Family Room | 7.54 m | 3.43 m | 7.54 m x 3.43 m |
| Basement | Family Room | 7.19 m | 3.02 m | 7.19 m x 3.02 m |
| Basement | Bathroom | 2.9 m | 2.46 m | 2.9 m x 2.46 m |
| Basement | Laundry Room | 5.51 m | 2.77 m | 5.51 m x 2.77 m |
| Main Level | Bathroom | 0.66 m | 1.75 m | 0.66 m x 1.75 m |
| Main Level | Living Room | 3.35 m | 5.49 m | 3.35 m x 5.49 m |
| Main Level | Dining Room | 3.38 m | 3.02 m | 3.38 m x 3.02 m |
| Main Level | Kitchen | 4.39 m | 2.84 m | 4.39 m x 2.84 m |
https://www.realtor.ca/real-estate/27764536/356-cumberland-avenue-hamilton-blakeley-blakeley
Interested?
Contact us for more information
Peter Ralph Hogeterp
Salesperson
325 Winterberry Drive #4b
Hamilton, Ontario L8J 0B6





























































