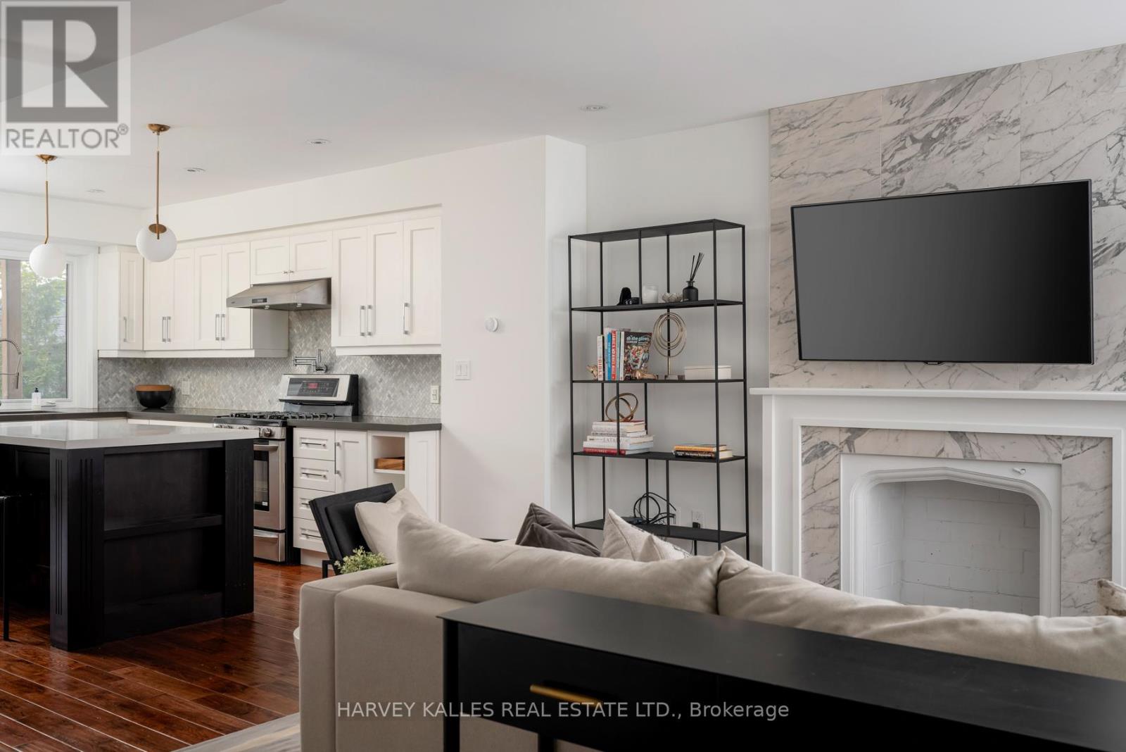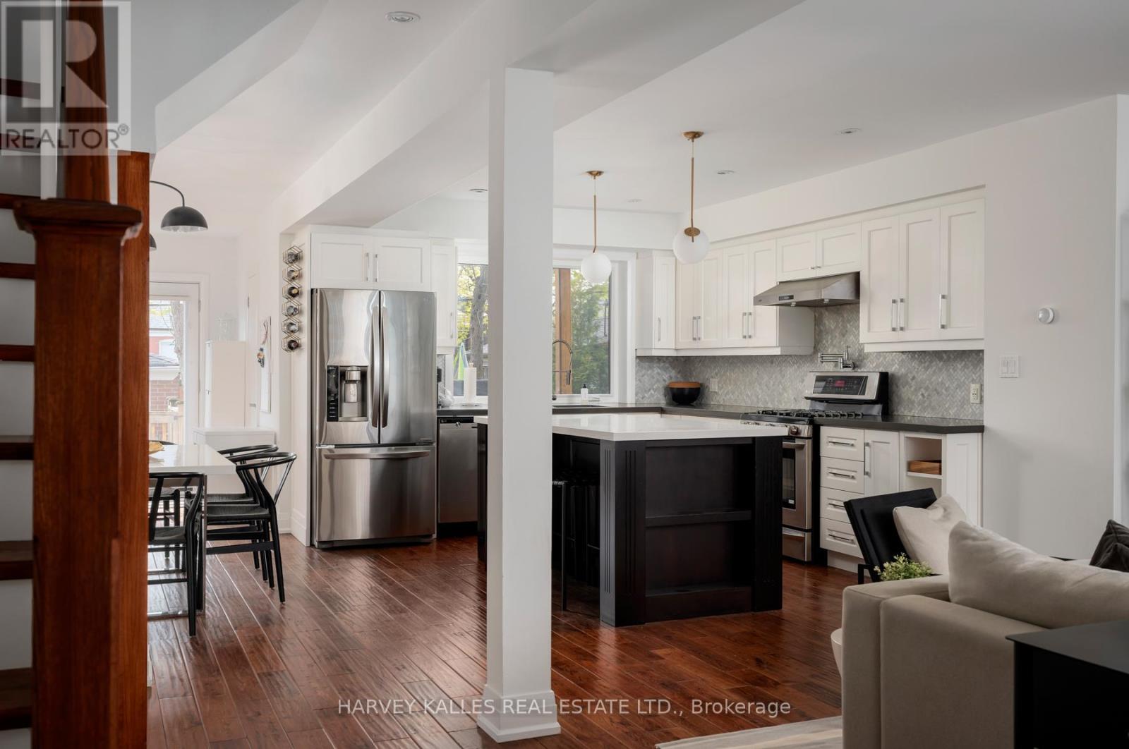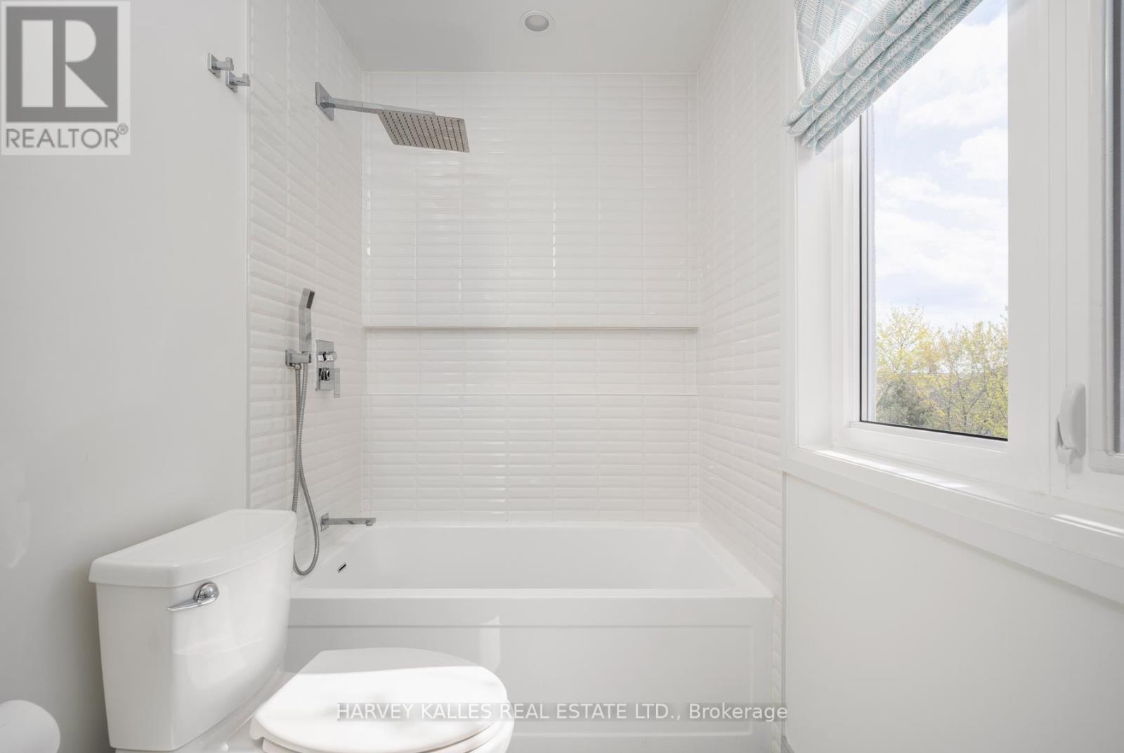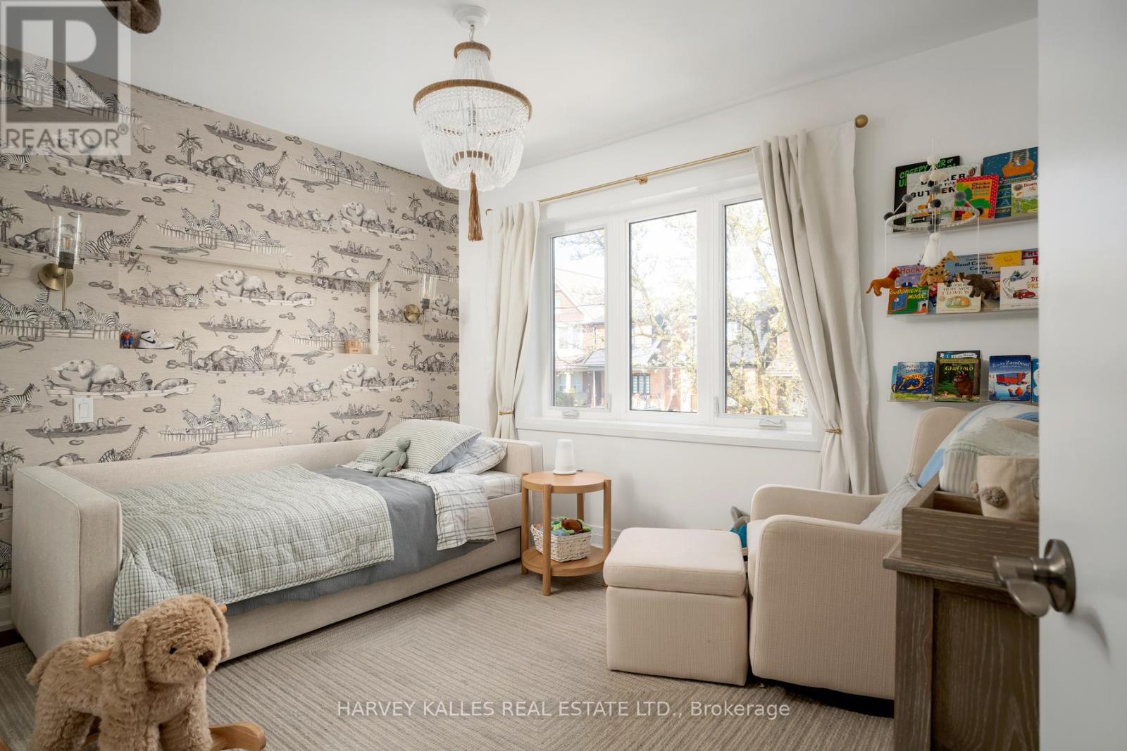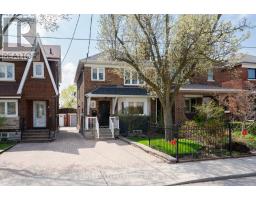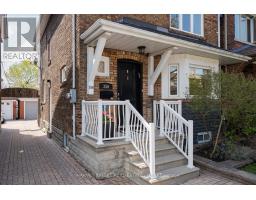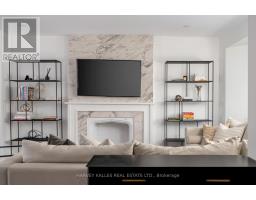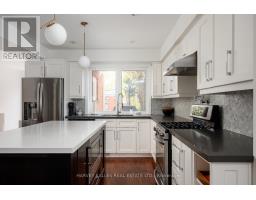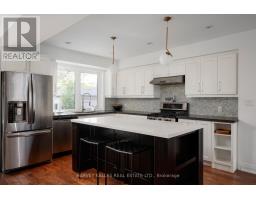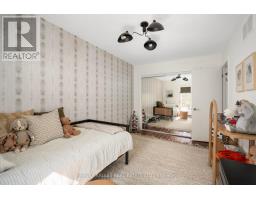356 Lauder Avenue Toronto, Ontario M6E 3H8
$1,780,000
Welcome to 356 Lauder Avenue in the heart of Oakwood Village-a beautifully updated, detached 3-bedroom, 4-bathroom home with a bright, functional layout and thoughtfully designed living spaces. Set on a 25 x 118 ft west-facing lot, this gem is tailored for modern family living. The main floor features real hardwood floors, a powder room, front hall closet, and an open concept living area. The dining space flows seamlessly into a custom kitchen outfitted with genuine wood cabinetry, a gas stove, pot filler, and centre island-offering both elegance and everyday practicality. Upstairs, the primary retreat includes a walk-in closet, double-vanity ensuite with ample storage, and access to a private second-level balcony. Two additional bedrooms, each with access to a full bathroom, complete the family-friendly upper level. The fully finished basement-with a separate side entrance, oversized guest bathroom, built-in storage, and sump pump-provides versatile space for guests, work, or play. Enjoy a professionally landscaped yard with gas BBQ hookup and rare parking for three: a front-yard legal pad, rear parking pad, and oversized single-car garage currently used as a home gym and storage. Recent upgrades include a 2024 tankless water heater (owned), chimney restoration, custom closets, landscaping, and designer blinds throughout. Just steps from local favourites like Smartiegym, Oakwood Espresso, Primrose Bagel, Porzia's, and Cano-this home is your gateway to a vibrant, walkable, family-focused community. (id:50886)
Property Details
| MLS® Number | C12126942 |
| Property Type | Single Family |
| Community Name | Oakwood Village |
| Amenities Near By | Park, Place Of Worship, Public Transit, Schools |
| Features | Sump Pump |
| Parking Space Total | 3 |
| Structure | Deck |
Building
| Bathroom Total | 4 |
| Bedrooms Above Ground | 3 |
| Bedrooms Total | 3 |
| Age | 51 To 99 Years |
| Appliances | Garage Door Opener Remote(s), Water Heater - Tankless, Water Heater, Dishwasher, Microwave, Range, Stove, Window Coverings, Refrigerator |
| Basement Development | Finished |
| Basement Features | Separate Entrance |
| Basement Type | N/a (finished) |
| Construction Style Attachment | Detached |
| Cooling Type | Central Air Conditioning |
| Exterior Finish | Brick |
| Fire Protection | Security System, Smoke Detectors |
| Foundation Type | Block |
| Half Bath Total | 1 |
| Heating Fuel | Natural Gas |
| Heating Type | Forced Air |
| Stories Total | 2 |
| Size Interior | 1,500 - 2,000 Ft2 |
| Type | House |
| Utility Water | Municipal Water |
Parking
| Detached Garage | |
| Garage |
Land
| Acreage | No |
| Fence Type | Fenced Yard |
| Land Amenities | Park, Place Of Worship, Public Transit, Schools |
| Landscape Features | Landscaped |
| Sewer | Sanitary Sewer |
| Size Depth | 118 Ft |
| Size Frontage | 25 Ft |
| Size Irregular | 25 X 118 Ft |
| Size Total Text | 25 X 118 Ft |
Contact Us
Contact us for more information
Micky Lehava
Broker
mickylehava.com/
www.facebook.com/MickyLehavaRealtor/
twitter.com/MickyLehava
www.linkedin.com/in/mickylehava/
2145 Avenue Road
Toronto, Ontario M5M 4B2
(416) 441-2888
www.harveykalles.com/







