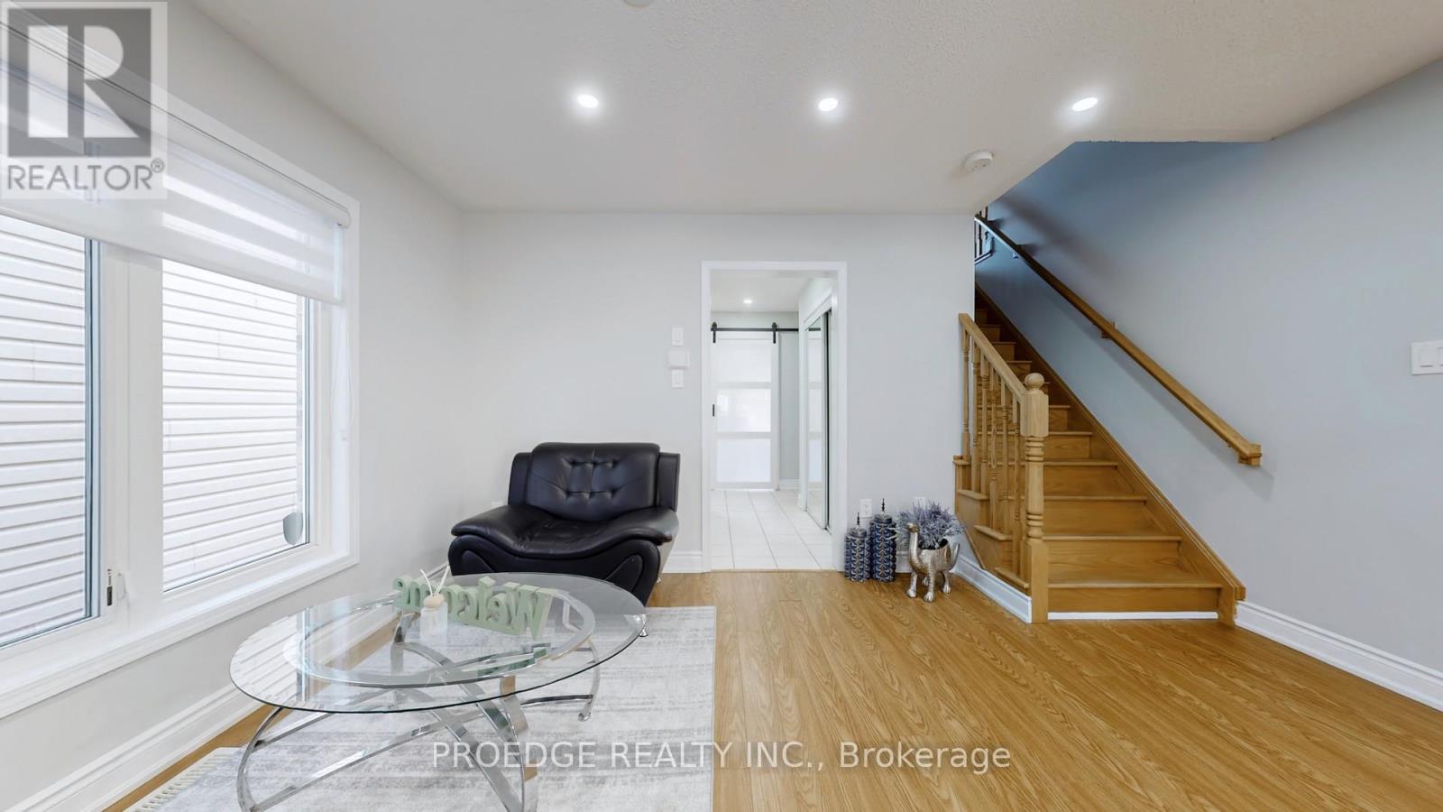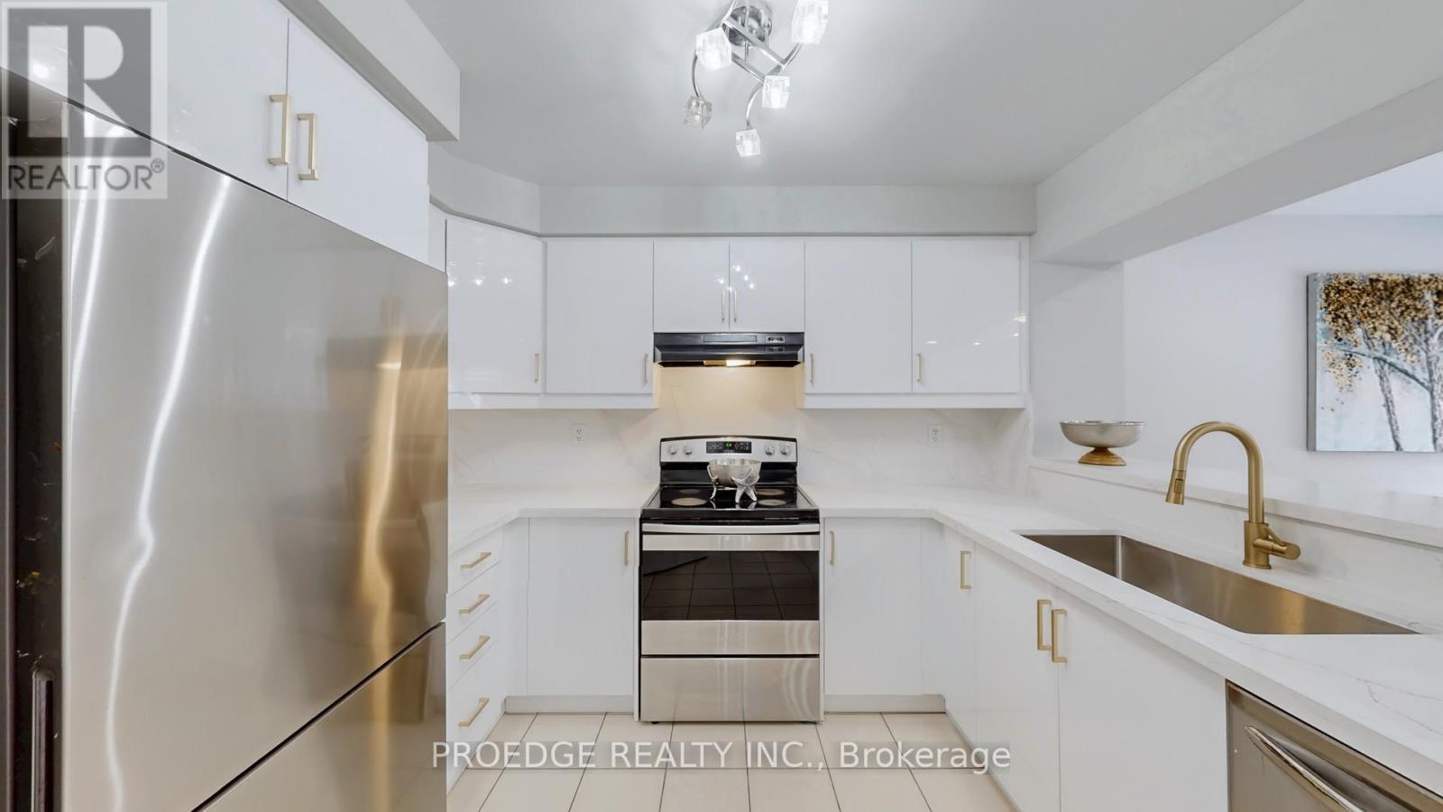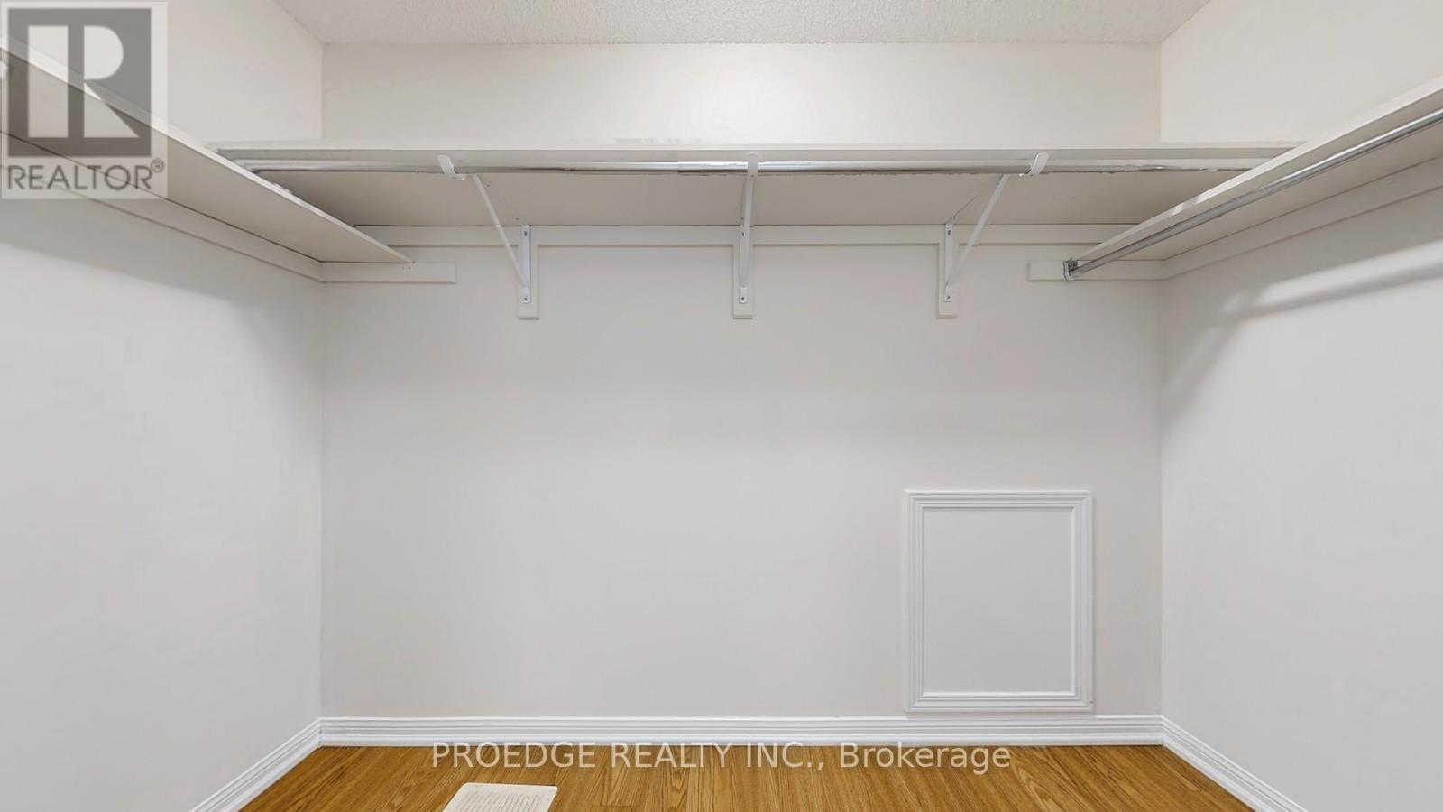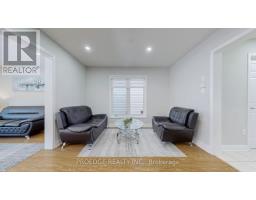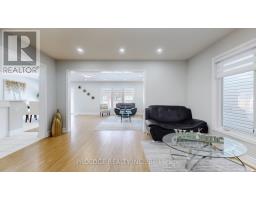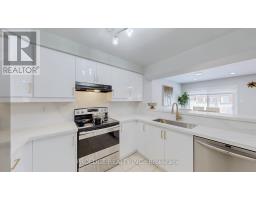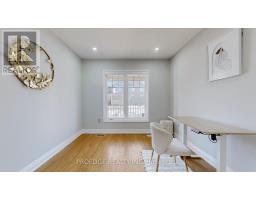356 Leiterman Drive Milton, Ontario L9T 8B3
$1,075,000
The offer date is on 5th April & 6th April between 2:00 PM - 4:00 PM.Welcome to Milton, one of the GTAs newest and fastest-growing neighborhoods! This beautiful Mattamy-built single-family home is ideally located within walking distance of schools, parks, sports centers, transit, and all essential amenities.This carpet-free home features three bright and spacious bedrooms, each with large windows that allow natural light to flood the rooms, creating the perfect environment for family living. The recently upgraded kitchen boasts Quartz countertops, a stylish backsplash, and modern finishes. The bathrooms feature contemporary electrical fixtures, smart mirrors, and Quartz countertops.The upgraded eat-in kitchen is equipped with stainless steel appliances, backsplash tiles, a pantry, and Quartz countertops. The open-concept living and dining areas provide a seamless flow, perfect for both daily living and entertaining, enhanced by pot lights throughout the main floor.The property also offers a separate office room, making it easy to manage office-related work or use it as a reading room. Step outside to a fully fenced backyard, providing privacy and plenty of space for outdoor enjoyment. The extended driveway offers additional parking space for convenience.This home is a rare gem and a must-see! Architectural plans for a potential 1,000 sq. ft. in-law suite with one bedroom are available, offering exciting possibilities for customization.**EXTRAS**: All appliances (fridge, stove, microwave, dishwasher, washer, and dryer), all electrical light fixtures, 2 garage door openers, furnace (owned), central air conditioner (4 years old and owned), water softener (owned), rough-in for central vacuum system. No rental equipment. (id:50886)
Open House
This property has open houses!
2:00 pm
Ends at:4:00 pm
2:00 pm
Ends at:4:00 pm
Property Details
| MLS® Number | W12008718 |
| Property Type | Single Family |
| Community Name | 1038 - WI Willmott |
| Amenities Near By | Hospital, Park, Public Transit, Schools |
| Parking Space Total | 4 |
Building
| Bathroom Total | 3 |
| Bedrooms Above Ground | 3 |
| Bedrooms Below Ground | 1 |
| Bedrooms Total | 4 |
| Age | 6 To 15 Years |
| Basement Type | Full |
| Construction Style Attachment | Detached |
| Cooling Type | Central Air Conditioning |
| Exterior Finish | Brick |
| Flooring Type | Hardwood, Ceramic |
| Foundation Type | Poured Concrete |
| Half Bath Total | 1 |
| Heating Fuel | Natural Gas |
| Heating Type | Forced Air |
| Stories Total | 2 |
| Size Interior | 1,500 - 2,000 Ft2 |
| Type | House |
| Utility Water | Municipal Water |
Parking
| Garage |
Land
| Acreage | No |
| Land Amenities | Hospital, Park, Public Transit, Schools |
| Sewer | Sanitary Sewer |
| Size Depth | 88 Ft ,7 In |
| Size Frontage | 34 Ft ,1 In |
| Size Irregular | 34.1 X 88.6 Ft |
| Size Total Text | 34.1 X 88.6 Ft |
Rooms
| Level | Type | Length | Width | Dimensions |
|---|---|---|---|---|
| Second Level | Primary Bedroom | 4.67 m | 3.35 m | 4.67 m x 3.35 m |
| Second Level | Bedroom 2 | 4.17 m | 2.9 m | 4.17 m x 2.9 m |
| Second Level | Bedroom 3 | 3.45 m | 2.9 m | 3.45 m x 2.9 m |
| Second Level | Laundry Room | 1.95 m | 1.85 m | 1.95 m x 1.85 m |
| Main Level | Family Room | 5.56 m | 3.66 m | 5.56 m x 3.66 m |
| Main Level | Dining Room | 4.42 m | 3.35 m | 4.42 m x 3.35 m |
| Main Level | Living Room | 3.05 m | 2.65 m | 3.05 m x 2.65 m |
| Main Level | Kitchen | 3.4 m | 3.5 m | 3.4 m x 3.5 m |
| Main Level | Eating Area | 3.66 m | 3.44 m | 3.66 m x 3.44 m |
Contact Us
Contact us for more information
Anil Verma
Broker of Record
(647) 888-5258
www.proedgerealty.ca/
www.facebook.com/mls.anilverma
twitter.com/AnilVer91504126
www.linkedin.com/in/anil-verma-9793551bb/
15 - 75 Bayly St W #1019
Ajax, Ontario L1S 7K7
(416) 931-1414
proedgerealty.ca/
Santhosha Kedlaya
Salesperson
15 - 75 Bayly St W #1019
Ajax, Ontario L1S 7K7
(416) 931-1414
proedgerealty.ca/






