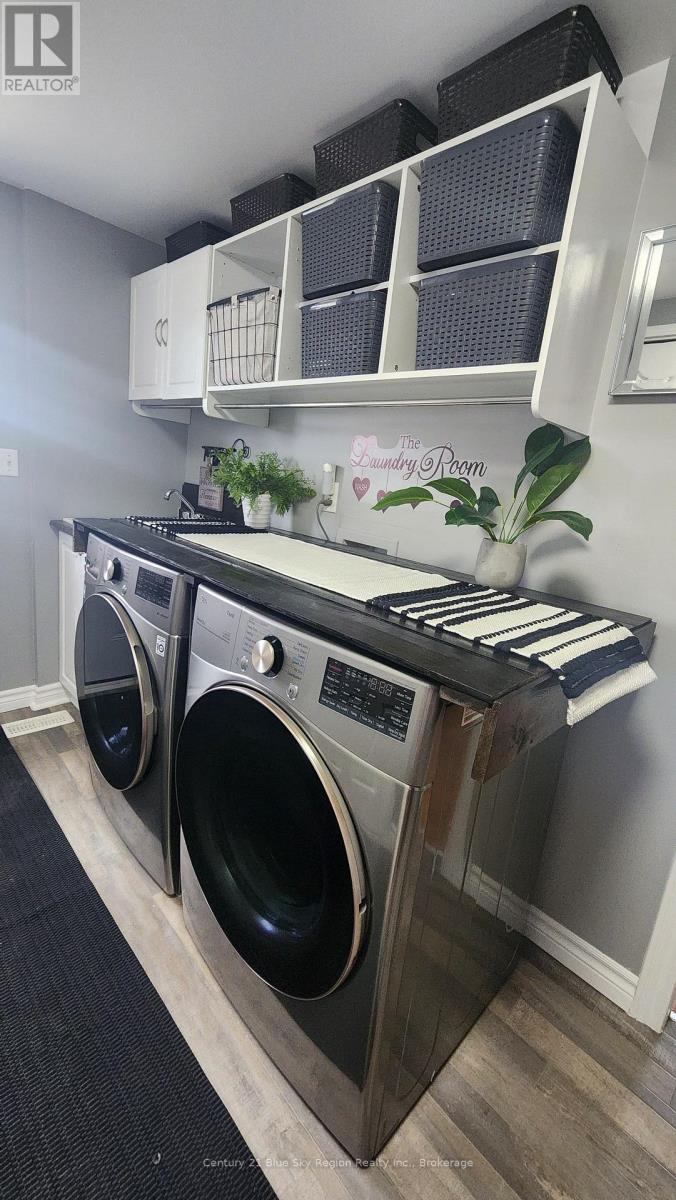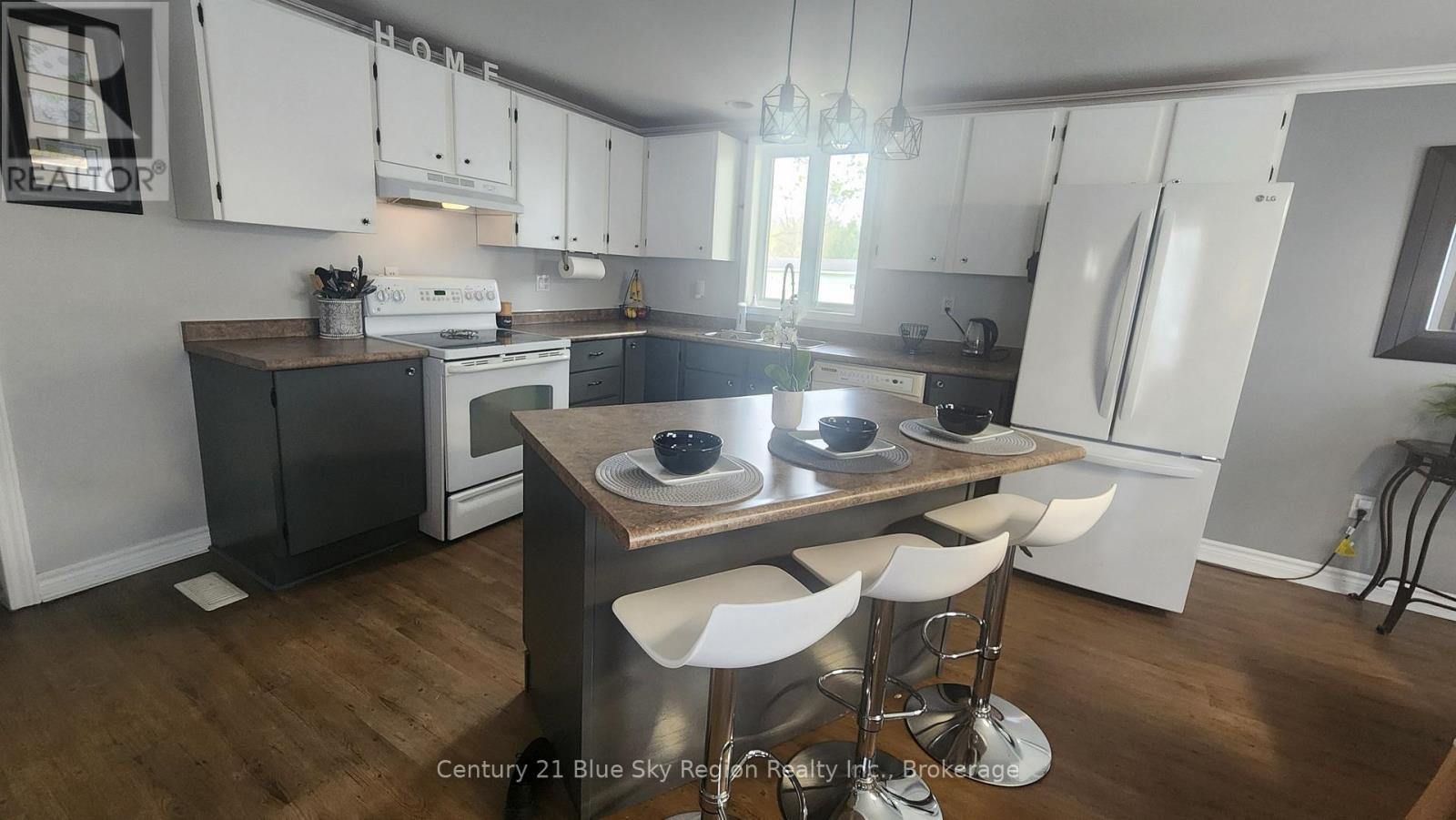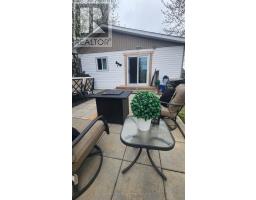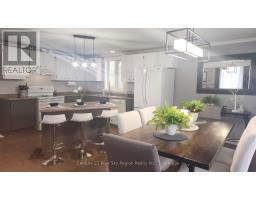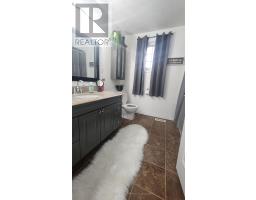356 Nipissing Street West Nipissing, Ontario P2B 3C6
$344,039
Welcome to this charming bungalow, nestled on a deep lot 50 x 262. Boasting pride of ownership throughout. The home features an open concept kitchen with island, dining area and living room. Two bedrooms both offer walk-in closets and second bedroom includes a convenient walkout to the welcoming patio area with gazebo, ideal for a relaxing time. Many feature upgrades, such as flooring, freshly painted, refrigerator washer and dryer are two years old, furnace 2017, new side deck and patio area, shingles 2016. All situated within walking distance to many amenities. This home is not a drive-by! Must be seen to be appreciated! Great retirement or starter home. Great location!!!!! (id:50886)
Property Details
| MLS® Number | X12150877 |
| Property Type | Single Family |
| Community Name | Sturgeon Falls |
| Amenities Near By | Hospital, Place Of Worship, Schools |
| Community Features | School Bus |
| Features | Gazebo |
| Parking Space Total | 4 |
| Structure | Shed |
Building
| Bathroom Total | 1 |
| Bedrooms Above Ground | 2 |
| Bedrooms Total | 2 |
| Appliances | Water Heater, Dishwasher, Dryer, Stove, Washer, Refrigerator |
| Architectural Style | Bungalow |
| Basement Type | Crawl Space |
| Construction Style Attachment | Detached |
| Exterior Finish | Vinyl Siding |
| Foundation Type | Block |
| Heating Fuel | Electric |
| Heating Type | Forced Air |
| Stories Total | 1 |
| Size Interior | 1,100 - 1,500 Ft2 |
| Type | House |
| Utility Water | Municipal Water |
Parking
| No Garage |
Land
| Acreage | No |
| Fence Type | Partially Fenced |
| Land Amenities | Hospital, Place Of Worship, Schools |
| Sewer | Sanitary Sewer |
| Size Depth | 262 Ft |
| Size Frontage | 50 Ft |
| Size Irregular | 50 X 262 Ft |
| Size Total Text | 50 X 262 Ft |
Rooms
| Level | Type | Length | Width | Dimensions |
|---|---|---|---|---|
| Main Level | Foyer | 4.68 m | 1.89 m | 4.68 m x 1.89 m |
| Main Level | Kitchen | 6.18 m | 4.21 m | 6.18 m x 4.21 m |
| Main Level | Living Room | 4.16 m | 3.09 m | 4.16 m x 3.09 m |
| Main Level | Primary Bedroom | 3.57 m | 3.57 m | 3.57 m x 3.57 m |
| Main Level | Bedroom 2 | 3.43 m | 3.36 m | 3.43 m x 3.36 m |
| Main Level | Bathroom | 2.28 m | 1.71 m | 2.28 m x 1.71 m |
| Main Level | Other | 2.63 m | 1.44 m | 2.63 m x 1.44 m |
Contact Us
Contact us for more information
Rose-Mary Gagnon
Salesperson
199 Main Street East
North Bay, Ontario P1B 1A9
(705) 474-4500







