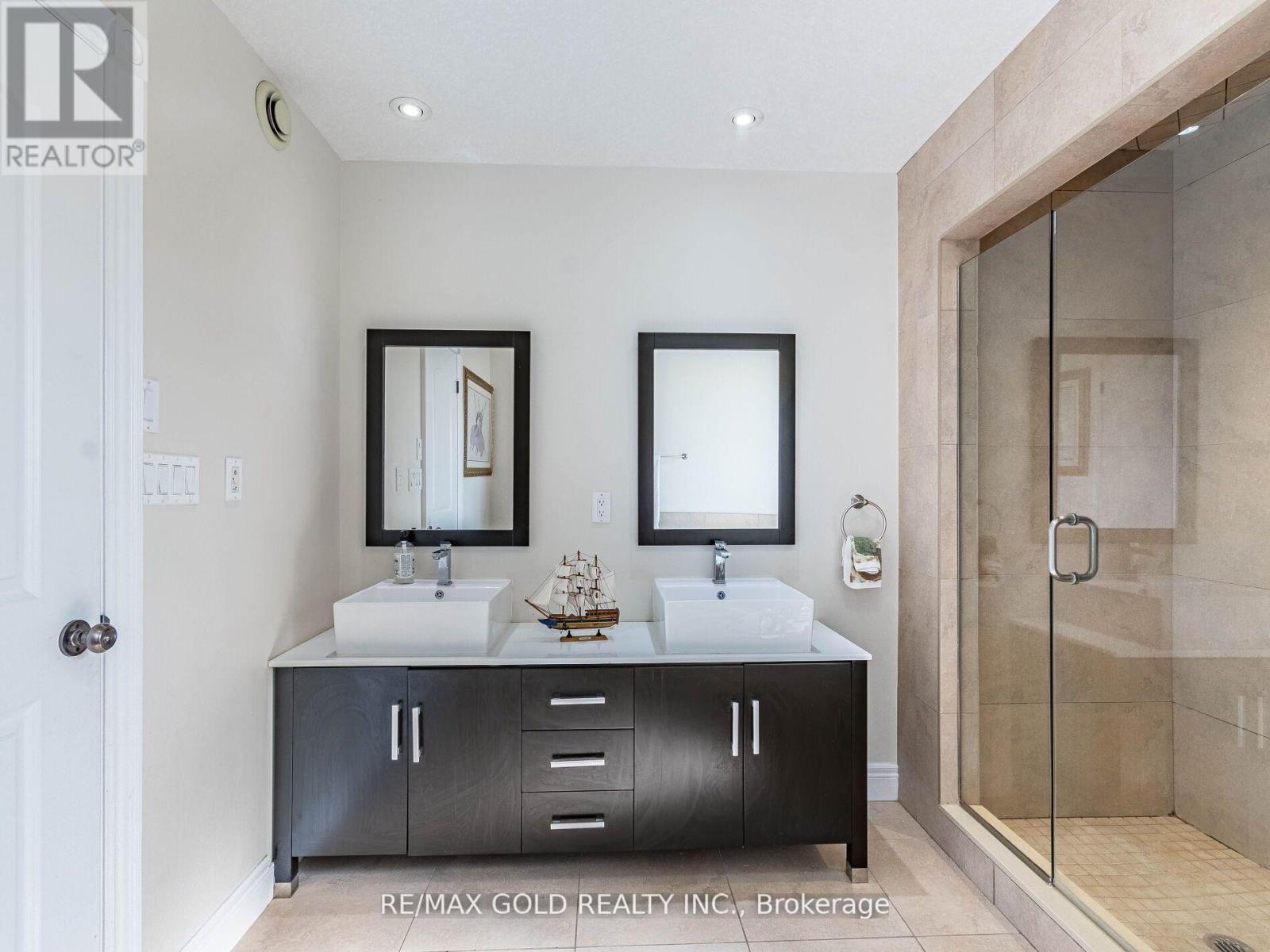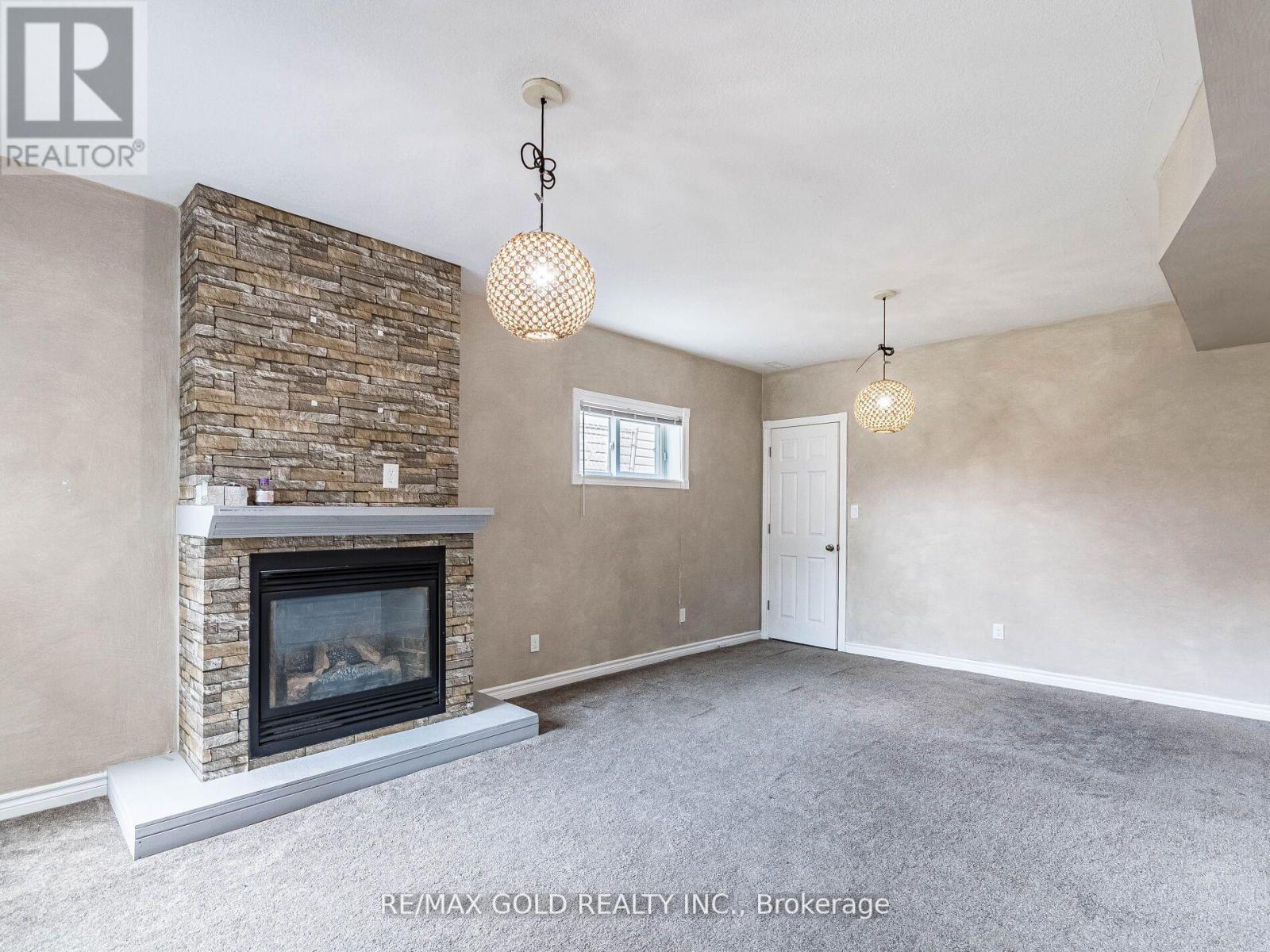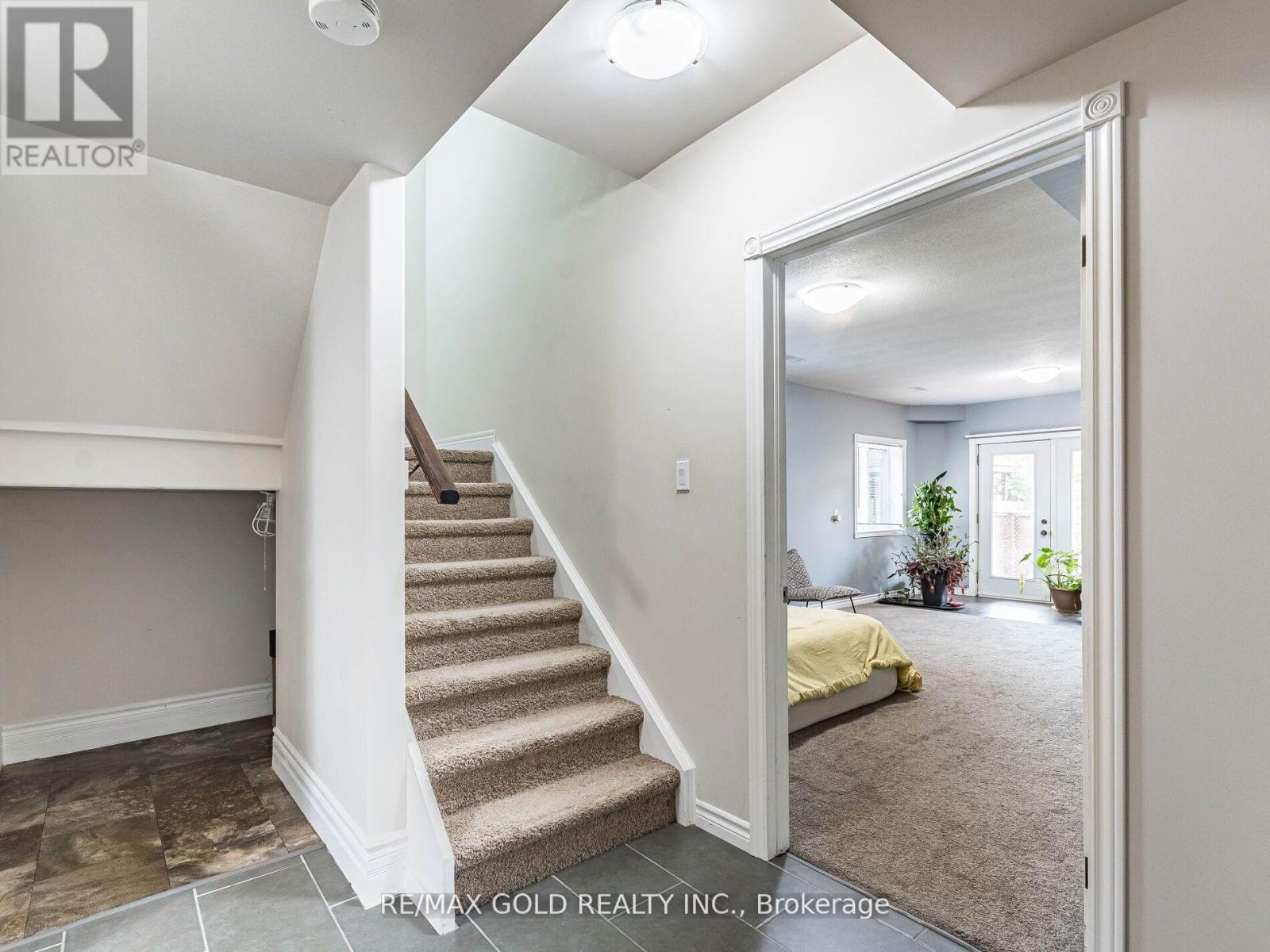356 Stevenson Street N Guelph, Ontario N1E 5B9
$949,900
Very well kept Beautiful 3 bedroom detached house with single car garage and walk out basement. great location !!! Brazillian hardwood floor through out main floor, The main level boasts with 9 feet ceiling, sept living room and open concept large sun filled family Room with gas fireplace and 4 pc bath, very good size master bedroom with gas fireplace, two large deck upper level and lower level,walk out basement with one bedroom and huge living area with fireplace. potential for an in law suite with private entrance. furnace and heat pump installed in dec 2023.close to bus stop, grocery store and all the amenities. **** EXTRAS **** All ELF's, fridge, gas stove, washer and dryer, built in dishwasher and all the window coverings. (id:50886)
Property Details
| MLS® Number | X9511649 |
| Property Type | Single Family |
| Community Name | Waverley |
| AmenitiesNearBy | Hospital, Park, Public Transit, Schools |
| ParkingSpaceTotal | 3 |
Building
| BathroomTotal | 3 |
| BedroomsAboveGround | 3 |
| BedroomsTotal | 3 |
| BasementFeatures | Walk Out |
| BasementType | Full |
| ConstructionStyleAttachment | Detached |
| CoolingType | Central Air Conditioning |
| ExteriorFinish | Brick |
| HeatingFuel | Natural Gas |
| HeatingType | Forced Air |
| StoriesTotal | 2 |
| SizeInterior | 2499.9795 - 2999.975 Sqft |
| Type | House |
Parking
| Attached Garage |
Land
| Acreage | No |
| LandAmenities | Hospital, Park, Public Transit, Schools |
| Sewer | Sanitary Sewer |
| SizeDepth | 112 Ft |
| SizeFrontage | 39 Ft |
| SizeIrregular | 39 X 112 Ft |
| SizeTotalText | 39 X 112 Ft |
Rooms
| Level | Type | Length | Width | Dimensions |
|---|---|---|---|---|
| Second Level | Primary Bedroom | 6.74 m | 5.15 m | 6.74 m x 5.15 m |
| Second Level | Bedroom 2 | 2.5 m | 2.6 m | 2.5 m x 2.6 m |
| Basement | Family Room | 7.21 m | 3.91 m | 7.21 m x 3.91 m |
| Basement | Bedroom 4 | 4.04 m | 3.05 m | 4.04 m x 3.05 m |
| Main Level | Living Room | 3.5 m | 2.98 m | 3.5 m x 2.98 m |
| Main Level | Family Room | 7.23 m | 5.27 m | 7.23 m x 5.27 m |
| Main Level | Kitchen | 3.05 m | 2.91 m | 3.05 m x 2.91 m |
| Main Level | Eating Area | 4.12 m | 2.91 m | 4.12 m x 2.91 m |
| Main Level | Bedroom 3 | 2.5 m | 2.6 m | 2.5 m x 2.6 m |
Utilities
| Cable | Installed |
| Sewer | Installed |
https://www.realtor.ca/real-estate/27583094/356-stevenson-street-n-guelph-waverley-waverley
Interested?
Contact us for more information
Harry Nagra
Salesperson
2720 North Park Drive #201
Brampton, Ontario L6S 0E9























































