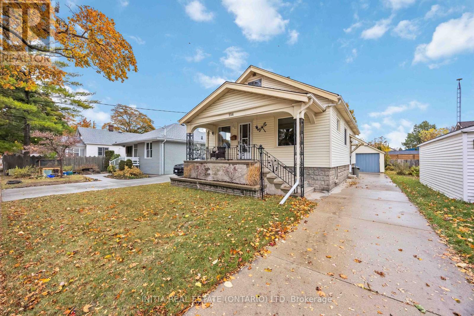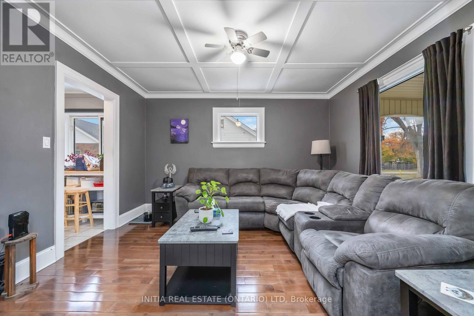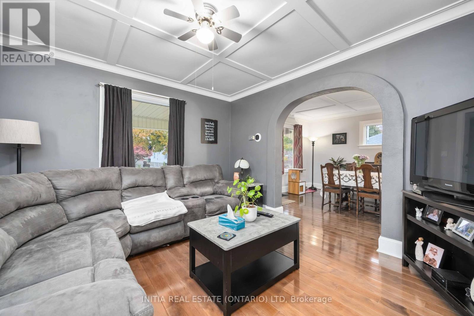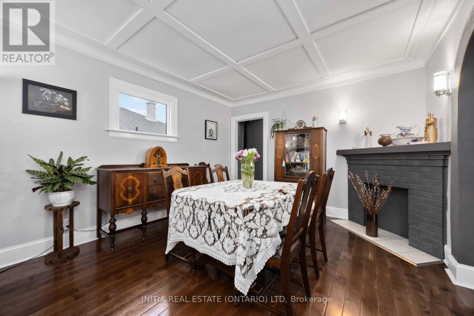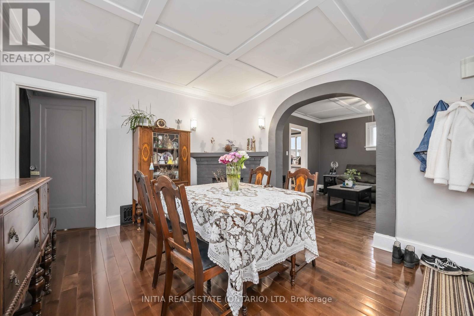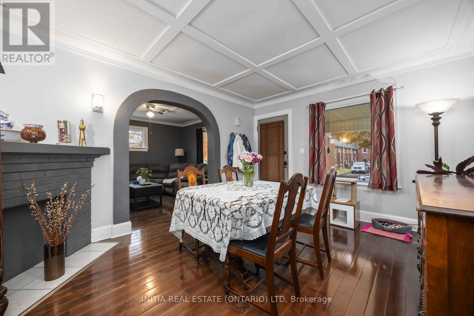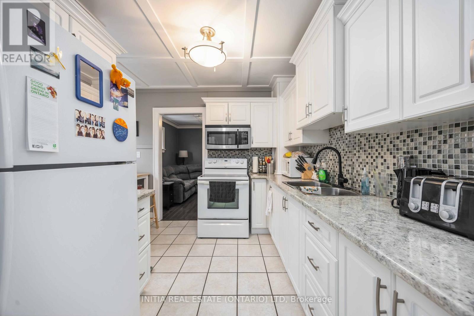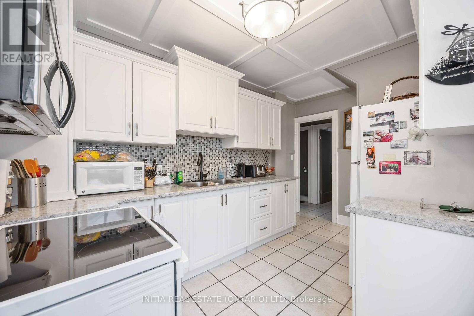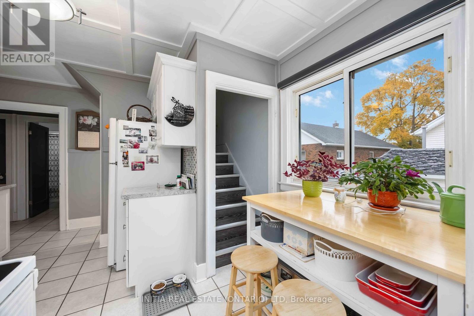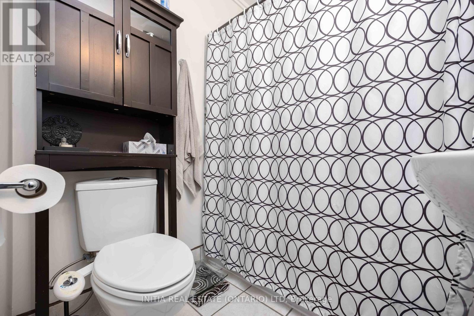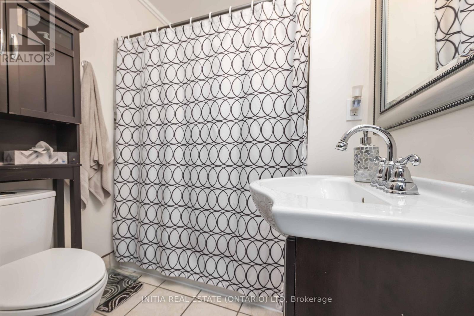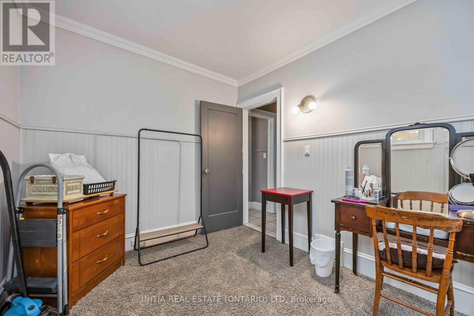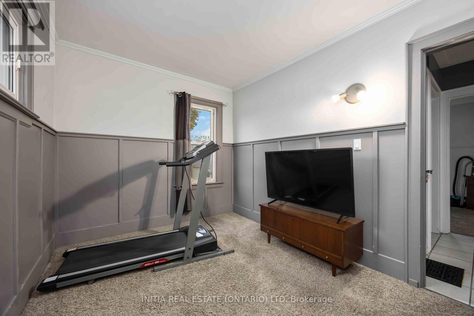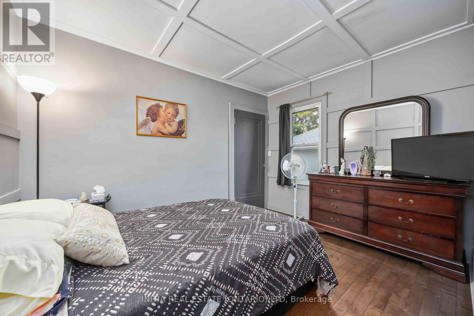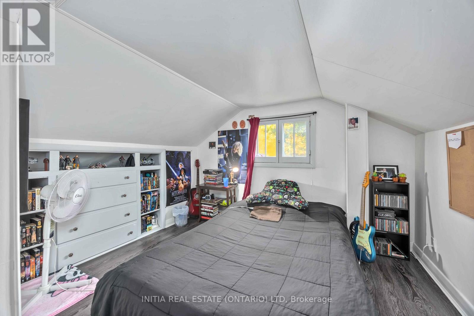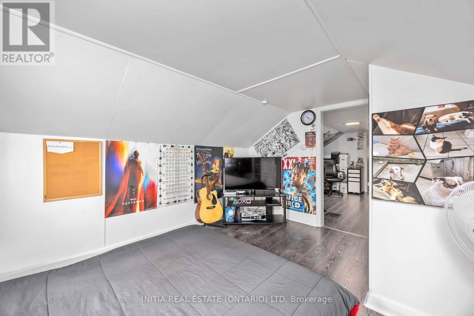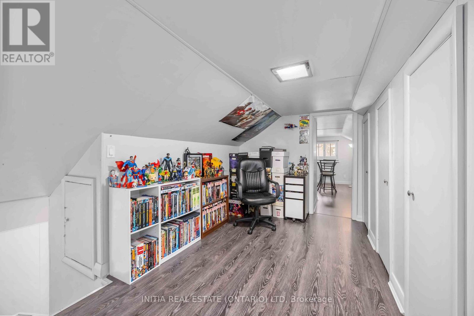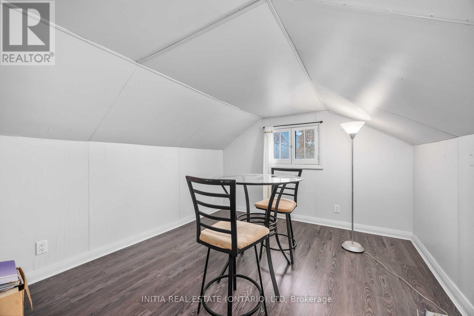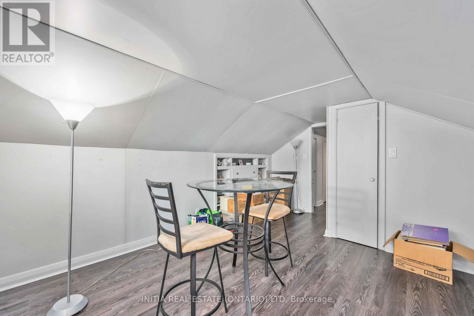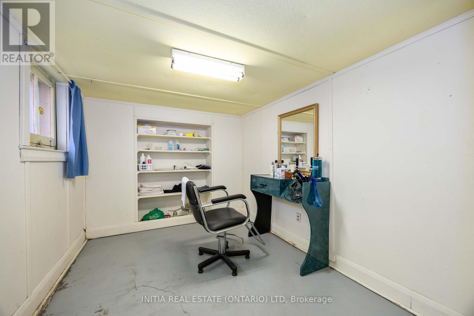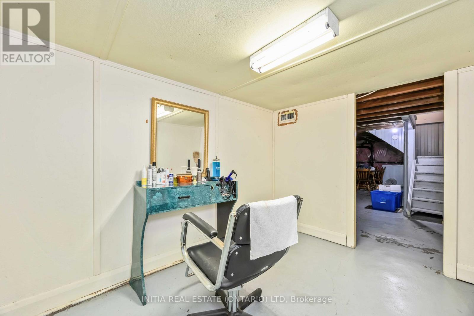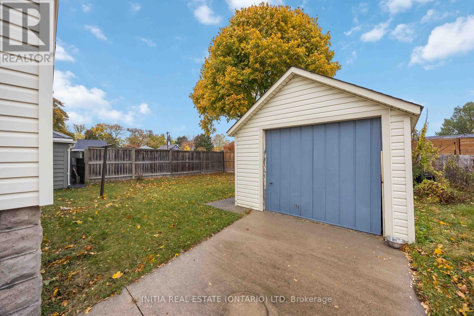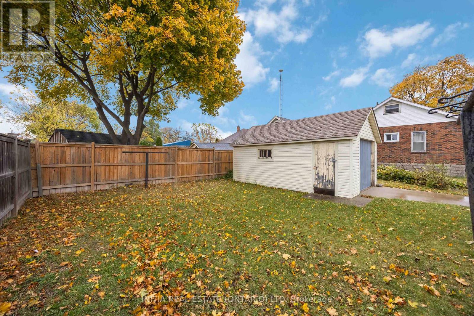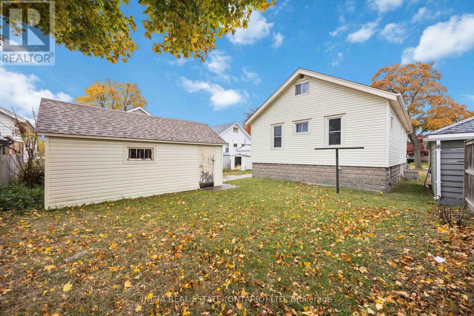356 Talfourd Street Sarnia, Ontario N7T 1P9
$499,000
This 6 bedroom home is sure to impress! The main level features beautiful hardwood floors with 3 bedrooms, dinning room and comfortable living room. Nice fresh kitchen and full bathroom on the main, the home is very well kept and clean. Upstairs you will find two additional bedrooms. The basement is a large unfinished space ready for your design, but has one partially finished bedroom and half bath. The yard is a perfect size and very easy to maintain. The roof was done in 2021, also completed the garage roof. Furnace is 2025. This home is turn key and ready to move in! Walking distance to P.E McGibbon Public school and a hop skip and a jump to the finest farmers market! (id:50886)
Open House
This property has open houses!
12:00 pm
Ends at:2:00 pm
12:00 pm
Ends at:2:00 pm
Property Details
| MLS® Number | X12510416 |
| Property Type | Single Family |
| Community Name | Sarnia |
| Amenities Near By | Hospital, Schools |
| Parking Space Total | 4 |
Building
| Bathroom Total | 2 |
| Bedrooms Above Ground | 6 |
| Bedrooms Total | 6 |
| Amenities | Fireplace(s) |
| Appliances | Dryer, Stove, Washer, Window Coverings, Refrigerator |
| Basement Development | Unfinished |
| Basement Type | N/a (unfinished) |
| Construction Style Attachment | Detached |
| Cooling Type | Central Air Conditioning |
| Exterior Finish | Vinyl Siding |
| Fireplace Present | Yes |
| Foundation Type | Block |
| Half Bath Total | 1 |
| Heating Fuel | Natural Gas |
| Heating Type | Forced Air |
| Stories Total | 2 |
| Size Interior | 700 - 1,100 Ft2 |
| Type | House |
| Utility Water | Municipal Water |
Parking
| Detached Garage | |
| Garage |
Land
| Acreage | No |
| Land Amenities | Hospital, Schools |
| Sewer | Sanitary Sewer |
| Size Depth | 102 Ft ,7 In |
| Size Frontage | 37 Ft ,6 In |
| Size Irregular | 37.5 X 102.6 Ft |
| Size Total Text | 37.5 X 102.6 Ft |
| Zoning Description | C3 |
Rooms
| Level | Type | Length | Width | Dimensions |
|---|---|---|---|---|
| Second Level | Bedroom | 4.57 m | 3.05 m | 4.57 m x 3.05 m |
| Second Level | Bedroom | 3.81 m | 3.05 m | 3.81 m x 3.05 m |
| Basement | Bedroom | 3.66 m | 3.05 m | 3.66 m x 3.05 m |
| Main Level | Dining Room | 4.34 m | 3.58 m | 4.34 m x 3.58 m |
| Main Level | Kitchen | 3.56 m | 4.27 m | 3.56 m x 4.27 m |
| Main Level | Bedroom | 3.56 m | 3.96 m | 3.56 m x 3.96 m |
| Main Level | Bedroom | 2.74 m | 3.66 m | 2.74 m x 3.66 m |
| Main Level | Bedroom | 2.67 m | 3.66 m | 2.67 m x 3.66 m |
| Main Level | Bathroom | 2.74 m | 1.75 m | 2.74 m x 1.75 m |
https://www.realtor.ca/real-estate/29068290/356-talfourd-street-sarnia-sarnia
Contact Us
Contact us for more information
Claire Bruno
Broker of Record
(416) 402-3809
initiaontario.com/
(416) 402-3809

