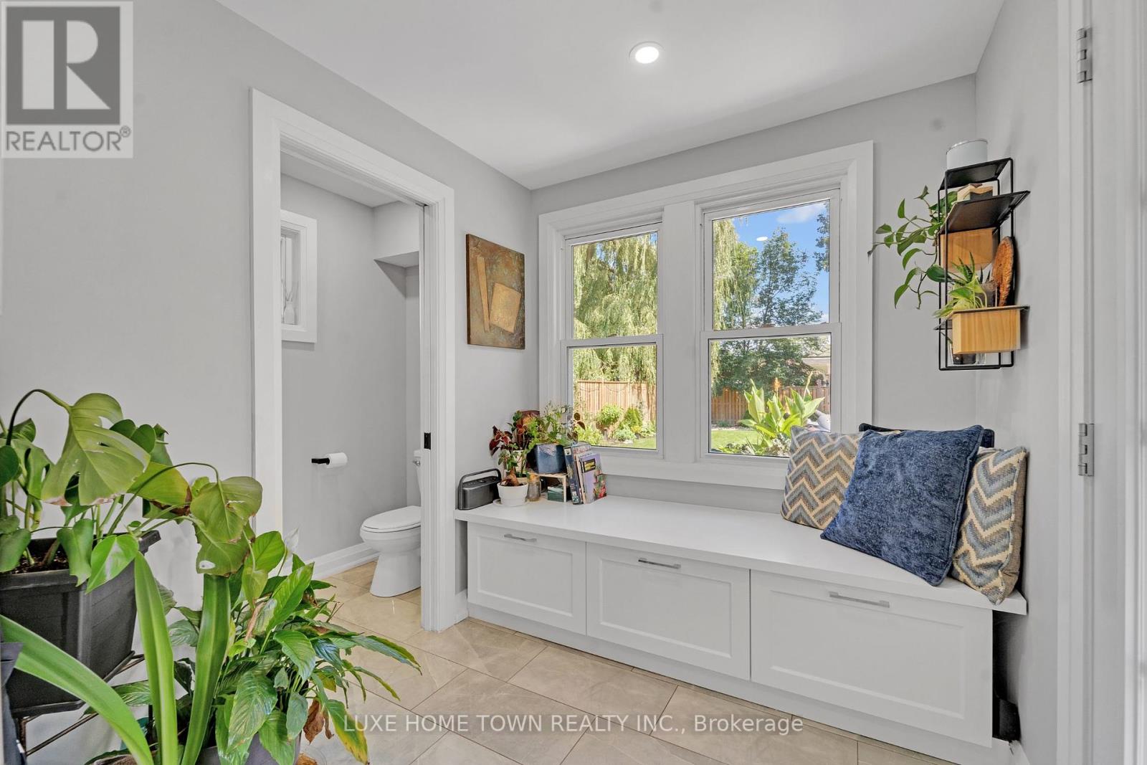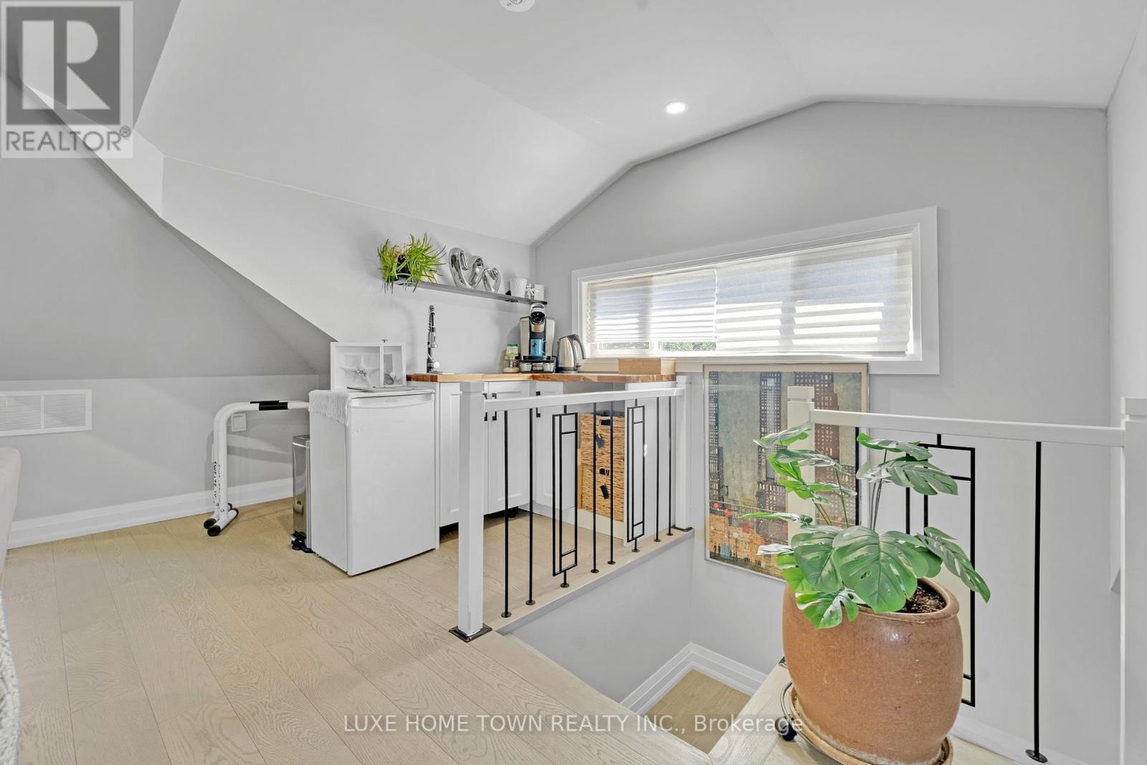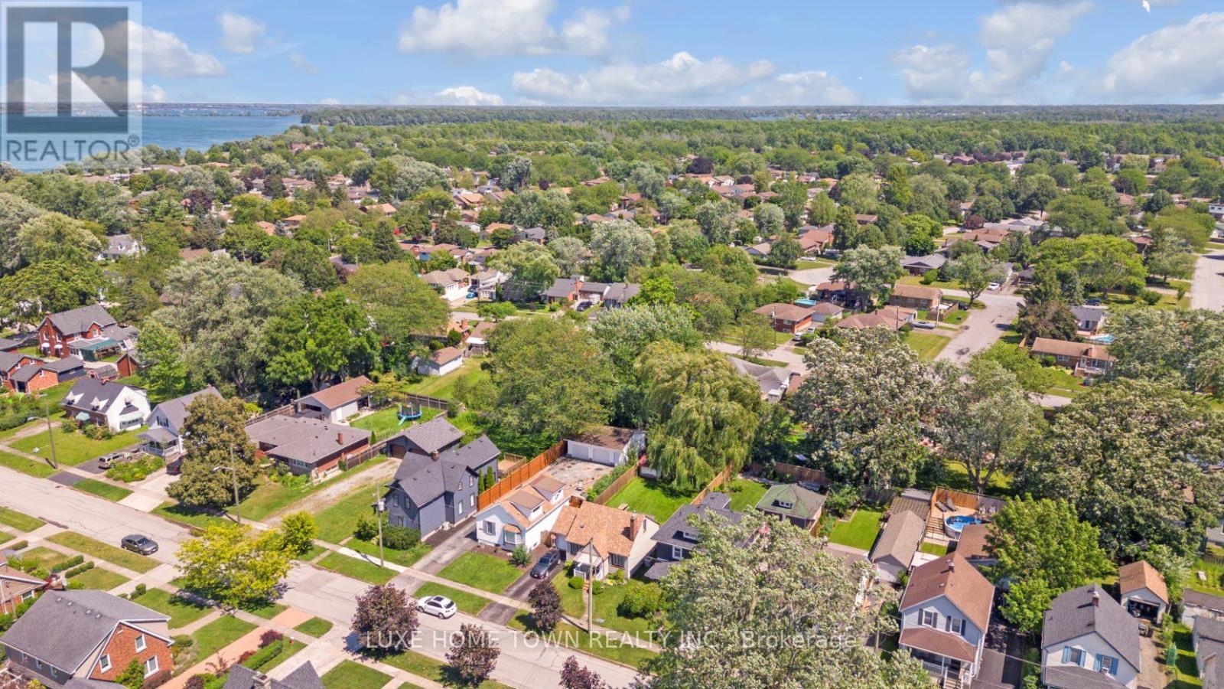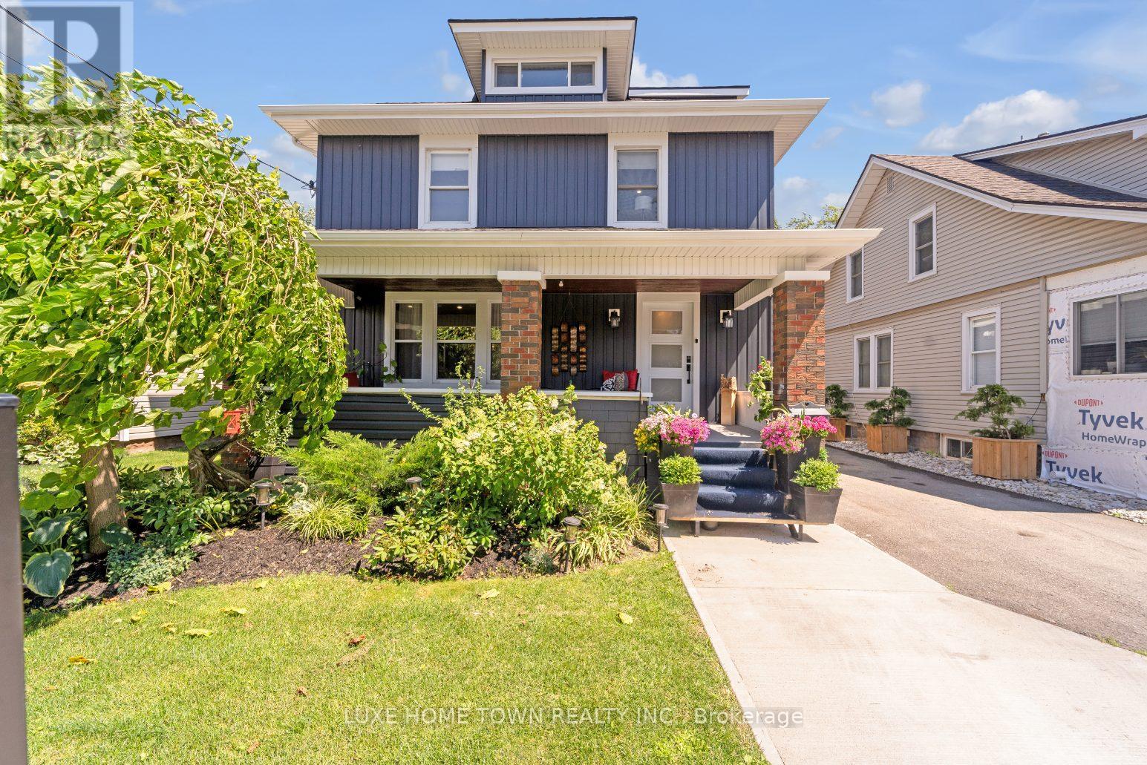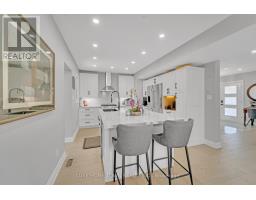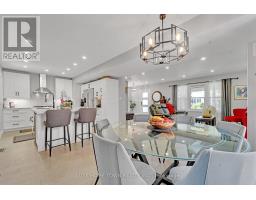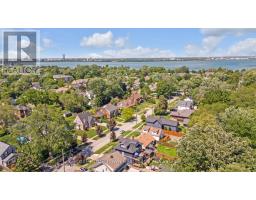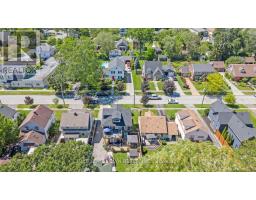3560 Strang Drive Niagara Falls, Ontario L2G 6K4
$2,800 Monthly
This stunning detached home features 4 spacious bedrooms and 3 modern bathrooms, offering plenty of room for a growing family. Located just a short distance from the majestic Niagara Falls, this home combines comfort and convenience in an unbeatable location. The beautiful, fully updated kitchen is a chefs dream, complete with sleek countertops, high-end appliances, and ample storage space. With its open layout and elegant finishes throughout, this property is perfect for both everyday living and entertaining guests. Whether you are relaxing in the cozy living areas or enjoying the nearby natural beauty of the Falls, this home offers a fantastic lifestyle. Don't miss the opportunity to LEASE this dream home.***NOTE* Basement/Jacuzzi NOT included in lease**** (id:50886)
Property Details
| MLS® Number | X12043034 |
| Property Type | Single Family |
| Community Name | 223 - Chippawa |
| Amenities Near By | Beach, Marina, Park, Place Of Worship |
| Parking Space Total | 10 |
Building
| Bathroom Total | 3 |
| Bedrooms Above Ground | 3 |
| Bedrooms Below Ground | 1 |
| Bedrooms Total | 4 |
| Appliances | Dishwasher, Dryer, Microwave, Hood Fan, Stove, Washer, Window Coverings, Refrigerator |
| Construction Style Attachment | Detached |
| Cooling Type | Central Air Conditioning |
| Exterior Finish | Steel, Wood |
| Flooring Type | Hardwood |
| Foundation Type | Unknown |
| Half Bath Total | 1 |
| Heating Fuel | Natural Gas |
| Heating Type | Forced Air |
| Stories Total | 2 |
| Size Interior | 1,500 - 2,000 Ft2 |
| Type | House |
| Utility Water | Municipal Water |
Parking
| Detached Garage | |
| Garage |
Land
| Acreage | No |
| Fence Type | Fenced Yard |
| Land Amenities | Beach, Marina, Park, Place Of Worship |
| Sewer | Sanitary Sewer |
| Size Depth | 135 Ft ,6 In |
| Size Frontage | 48 Ft |
| Size Irregular | 48 X 135.5 Ft |
| Size Total Text | 48 X 135.5 Ft |
| Surface Water | River/stream |
Rooms
| Level | Type | Length | Width | Dimensions |
|---|---|---|---|---|
| Second Level | Bathroom | Measurements not available | ||
| Second Level | Laundry Room | Measurements not available | ||
| Second Level | Primary Bedroom | 4.83 m | 3.56 m | 4.83 m x 3.56 m |
| Second Level | Bedroom 2 | 3.38 m | 2.92 m | 3.38 m x 2.92 m |
| Second Level | Bedroom 3 | 3.15 m | 2.92 m | 3.15 m x 2.92 m |
| Second Level | Bathroom | Measurements not available | ||
| Third Level | Family Room | 7.34 m | 7.39 m | 7.34 m x 7.39 m |
| Main Level | Living Room | 5.79 m | 3.91 m | 5.79 m x 3.91 m |
| Main Level | Mud Room | 2.06 m | 2.29 m | 2.06 m x 2.29 m |
| Main Level | Kitchen | 3.99 m | 3.61 m | 3.99 m x 3.61 m |
| Main Level | Dining Room | 3.58 m | 3.61 m | 3.58 m x 3.61 m |
Contact Us
Contact us for more information
Sunny Singh Walia
Salesperson
sunnysingh.ca/
845 Main St East Unit 4a
Milton, Ontario L9T 3Z3
(905) 581-5759















