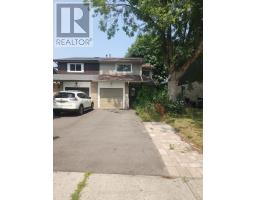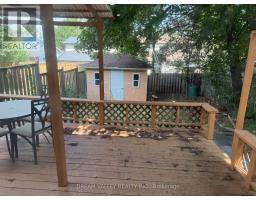3563 Autumnleaf Crescent Mississauga, Ontario L5L 1K6
$950,000
Fantastic Opportunity! 4+1 Bedroom, 3 Bathroom Semi-Detached Home in the Highly Sought-After Erin Mills Community. This Spacious Property Offers Incredible Potential for Improvement With Some Minor Updates, You Can Move Right In and Make It Your Own! Features Include Hardwood Floors & Pot Lights in the Open-Concept Living/Dining Area, Walk-Out to a Fully Fenced Backyard, Direct Garage Access, and Generous-Sized Bedrooms with Ample Closet Space. The Separate Side Entrance to the Basement Offers Great Rental Potential with an Open-Concept Family Room, Kitchen, Bedroom, and 3-Pc Bath. Prime Location Backing Onto Woodhurst Heights Park With Trails, Playground, Soccer Fields, Tennis Court, and Skating Rink. Minutes to Top-Rated Schools, Shopping, Public Transit & Major Highways. Dont Miss This Rare Chance to Own in One of Mississaugas Most Prestigious Neighbourhoods! Seller will not respond to offers before Sep 4. Allow 72 hrs irrevocable. Seller schedules to accompany all offers. Buyers to verify taxes, rental equipment, parking and any fees. (id:50886)
Property Details
| MLS® Number | W12368855 |
| Property Type | Single Family |
| Community Name | Erin Mills |
| Features | Carpet Free |
| Parking Space Total | 3 |
Building
| Bathroom Total | 3 |
| Bedrooms Above Ground | 4 |
| Bedrooms Below Ground | 1 |
| Bedrooms Total | 5 |
| Basement Features | Apartment In Basement, Separate Entrance |
| Basement Type | N/a |
| Construction Style Attachment | Semi-detached |
| Cooling Type | Central Air Conditioning |
| Exterior Finish | Brick, Vinyl Siding |
| Flooring Type | Hardwood, Laminate |
| Foundation Type | Unknown |
| Half Bath Total | 1 |
| Heating Fuel | Natural Gas |
| Heating Type | Forced Air |
| Stories Total | 2 |
| Size Interior | 1,100 - 1,500 Ft2 |
| Type | House |
| Utility Water | Municipal Water |
Parking
| Attached Garage | |
| Garage |
Land
| Acreage | No |
| Sewer | Sanitary Sewer |
| Size Depth | 125 Ft ,2 In |
| Size Frontage | 30 Ft ,1 In |
| Size Irregular | 30.1 X 125.2 Ft |
| Size Total Text | 30.1 X 125.2 Ft |
Rooms
| Level | Type | Length | Width | Dimensions |
|---|---|---|---|---|
| Second Level | Primary Bedroom | 4.1 m | 3.62 m | 4.1 m x 3.62 m |
| Second Level | Bedroom 2 | 3.52 m | 3.02 m | 3.52 m x 3.02 m |
| Second Level | Bedroom 3 | 3.47 m | 3 m | 3.47 m x 3 m |
| Second Level | Bedroom 4 | 3.05 m | 2.7 m | 3.05 m x 2.7 m |
| Basement | Kitchen | 4.57 m | 3.04 m | 4.57 m x 3.04 m |
| Basement | Living Room | 4.57 m | 3.04 m | 4.57 m x 3.04 m |
| Basement | Bedroom | 3.05 m | 3.05 m | 3.05 m x 3.05 m |
| Main Level | Living Room | 6.7 m | 3.8 m | 6.7 m x 3.8 m |
| Main Level | Dining Room | 2.7 m | 2.55 m | 2.7 m x 2.55 m |
| Main Level | Kitchen | 2.94 m | 2.45 m | 2.94 m x 2.45 m |
Contact Us
Contact us for more information
Sabbir Khan
Broker of Record
www.torontodreamhouses.ca/
www.facebook.com/gtapropertyrealtors
www.linkedin.com/in/sabbir-khan-05131a51
885 Progress Ave #109
Toronto, Ontario M1H 3G3
(416) 951-9929
(647) 946-2959
www.dreamvalleyrealty.ca/





