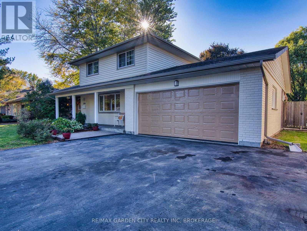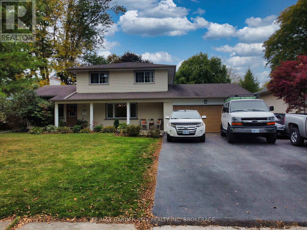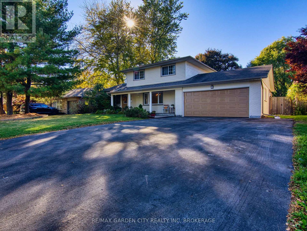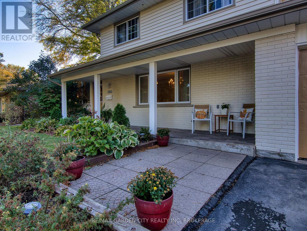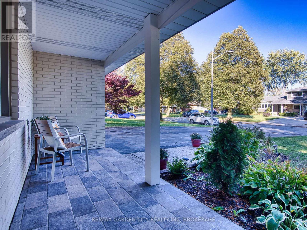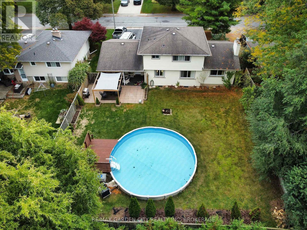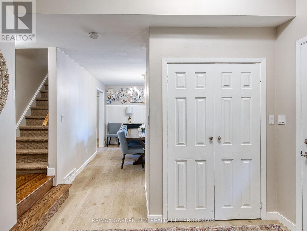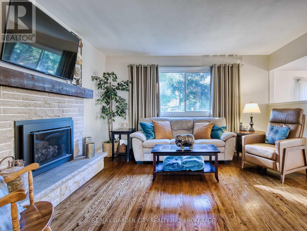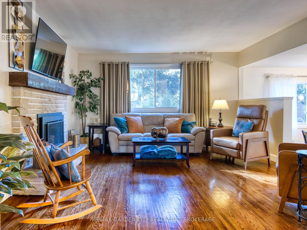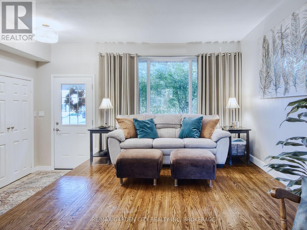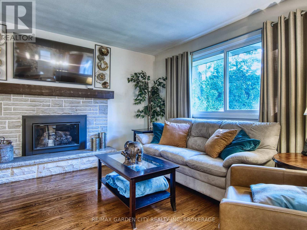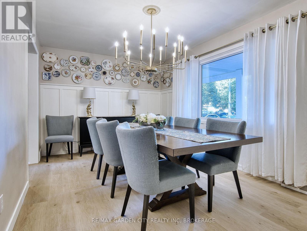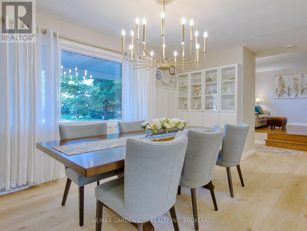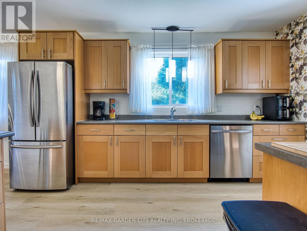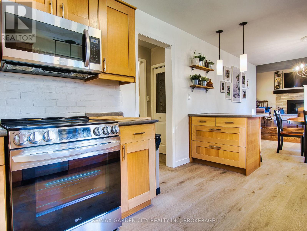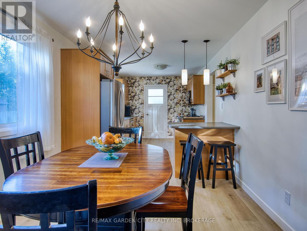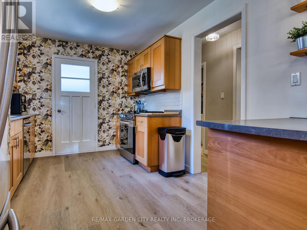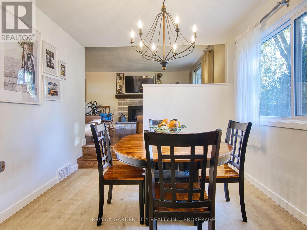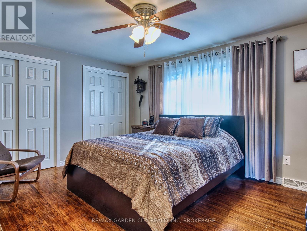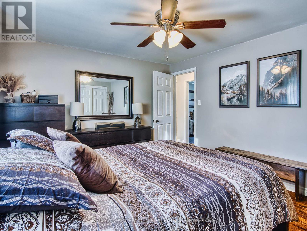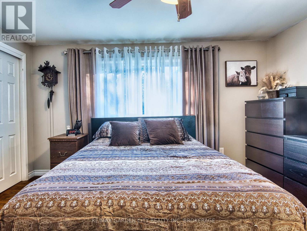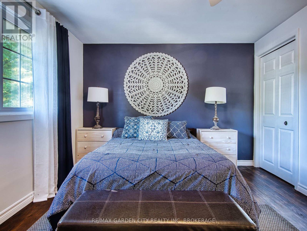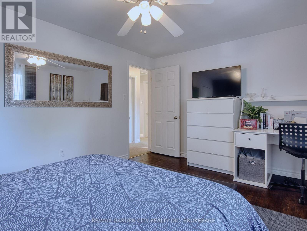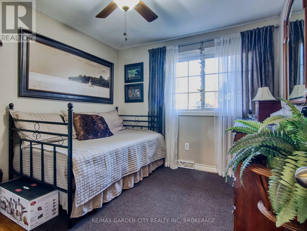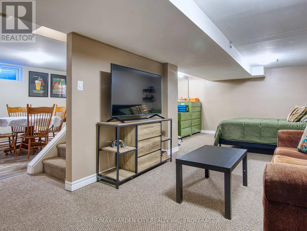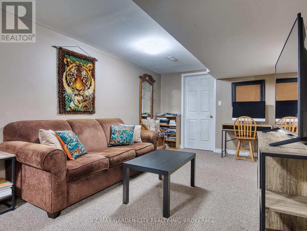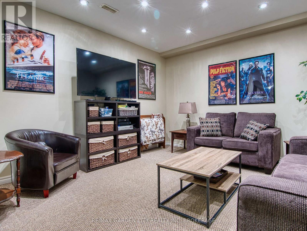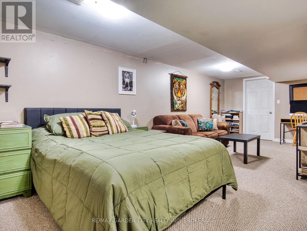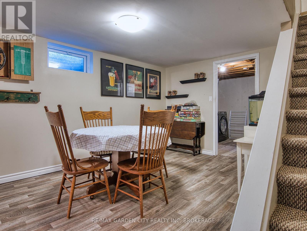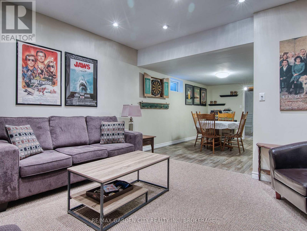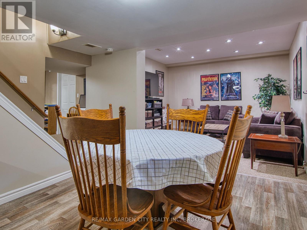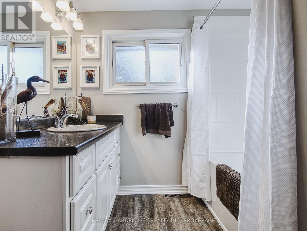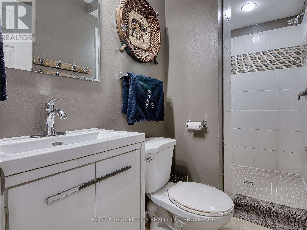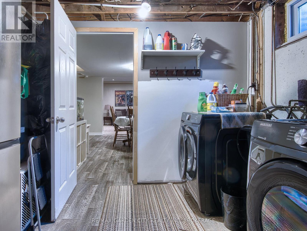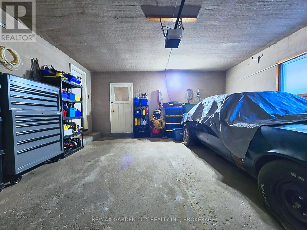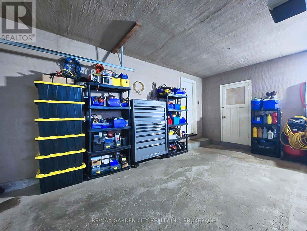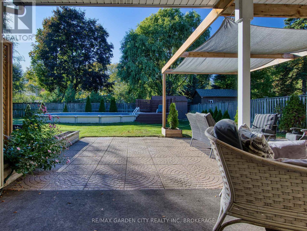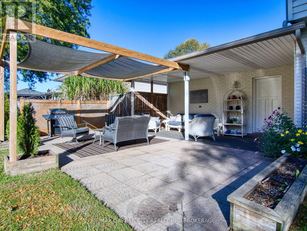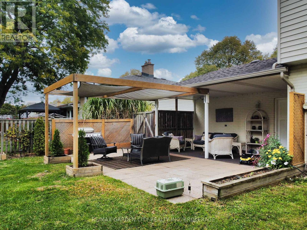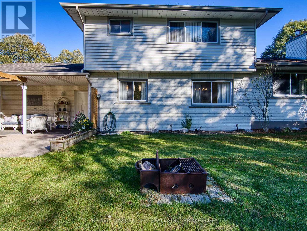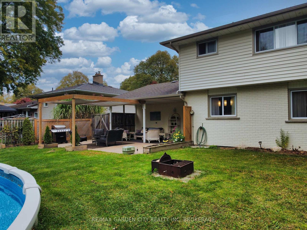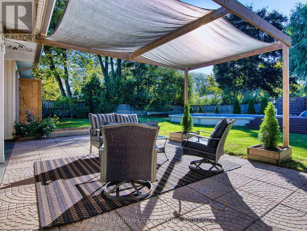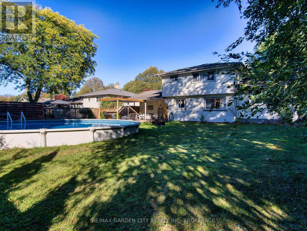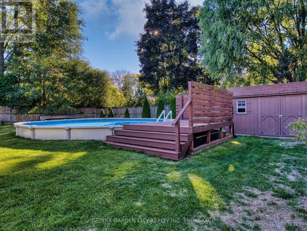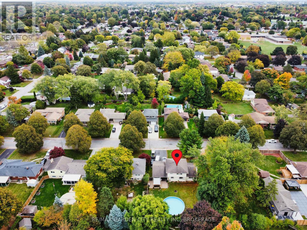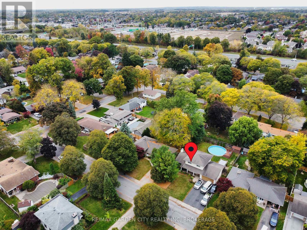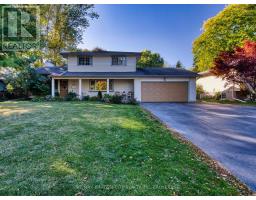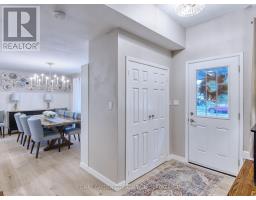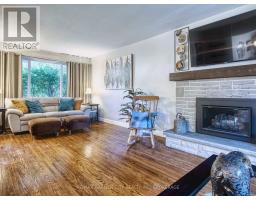3563 Harvard Avenue Niagara Falls, Ontario L2J 3C6
$799,800
Desired Rolling Acres area. Walk to your choice of schools, park, minutes to the QEW for the commuter and all amenities. Solid, spotless, 3+1 bedroom brick family home with attached double car garage and paved, double private driveway. Fully fenced, large backyard with covered concrete patio/BBQ area overlooking the sunken above ground pool and deck. Garden shed, landscaped. Covered tiled front porch entryway to foyer. Great floor plan with oversized, bright replacement windows throughout. Inviting hardwood floored living room with gas fireplace, large, formal dining room. Open concept dinette, kitchen with walkout to backyard. Redone 3 piece bathroom with spacious walk-in shower plus a newer 4 piece bathroom upstairs. 3 bedrooms and a walk-in pantry. Comfortable, cozy rec room, high ceilings and pot lights. 4th bedroom, laundry room, storage room, 8 year new FAG furnace and CA unit. 200-amp breakers having enough power for that backyard hot tub you've always dreamed of. Start or move your family into a neighbourhood where you can leave your doors unlocked! This is it! (id:50886)
Property Details
| MLS® Number | X12469857 |
| Property Type | Single Family |
| Community Name | 207 - Casey |
| Amenities Near By | Hospital, Park, Place Of Worship, Schools |
| Community Features | Community Centre |
| Equipment Type | Water Heater |
| Features | Open Space, Flat Site, Lighting, Dry, Level |
| Parking Space Total | 6 |
| Pool Type | On Ground Pool |
| Rental Equipment Type | Water Heater |
| Structure | Deck, Patio(s), Porch, Shed |
Building
| Bathroom Total | 2 |
| Bedrooms Above Ground | 3 |
| Bedrooms Below Ground | 1 |
| Bedrooms Total | 4 |
| Age | 51 To 99 Years |
| Amenities | Fireplace(s) |
| Appliances | Garage Door Opener Remote(s), Water Meter, Dishwasher, Garage Door Opener |
| Basement Development | Partially Finished |
| Basement Type | Full (partially Finished) |
| Construction Style Attachment | Detached |
| Cooling Type | Central Air Conditioning |
| Exterior Finish | Brick, Vinyl Siding |
| Fire Protection | Smoke Detectors |
| Fireplace Present | Yes |
| Fireplace Total | 1 |
| Foundation Type | Poured Concrete |
| Heating Fuel | Natural Gas |
| Heating Type | Forced Air |
| Stories Total | 2 |
| Size Interior | 1,500 - 2,000 Ft2 |
| Type | House |
| Utility Water | Municipal Water |
Parking
| Attached Garage | |
| Garage |
Land
| Acreage | No |
| Fence Type | Fully Fenced, Fenced Yard |
| Land Amenities | Hospital, Park, Place Of Worship, Schools |
| Landscape Features | Landscaped |
| Sewer | Sanitary Sewer |
| Size Depth | 125 Ft |
| Size Frontage | 72 Ft |
| Size Irregular | 72 X 125 Ft |
| Size Total Text | 72 X 125 Ft |
Rooms
| Level | Type | Length | Width | Dimensions |
|---|---|---|---|---|
| Second Level | Bedroom | 4.13 m | 3.46 m | 4.13 m x 3.46 m |
| Second Level | Bedroom 2 | 4.34 m | 3.19 m | 4.34 m x 3.19 m |
| Second Level | Bedroom 3 | 3.21 m | 2.76 m | 3.21 m x 2.76 m |
| Second Level | Bathroom | 2.5 m | 2.26 m | 2.5 m x 2.26 m |
| Basement | Bedroom | 7.38 m | 4.01 m | 7.38 m x 4.01 m |
| Basement | Dining Room | 4.15 m | 2.91 m | 4.15 m x 2.91 m |
| Basement | Laundry Room | 2.94 m | 2.79 m | 2.94 m x 2.79 m |
| Basement | Utility Room | 3.45 m | 3.07 m | 3.45 m x 3.07 m |
| Basement | Recreational, Games Room | 4.2 m | 3.86 m | 4.2 m x 3.86 m |
| Main Level | Kitchen | 4.14 m | 2.93 m | 4.14 m x 2.93 m |
| Main Level | Living Room | 7.21 m | 4.18 m | 7.21 m x 4.18 m |
| Main Level | Dining Room | 4.79 m | 3.08 m | 4.79 m x 3.08 m |
| Main Level | Eating Area | 3.3 m | 29.3 m | 3.3 m x 29.3 m |
| Main Level | Bathroom | 3.09 m | 1.21 m | 3.09 m x 1.21 m |
Utilities
| Cable | Available |
| Electricity | Installed |
| Sewer | Installed |
https://www.realtor.ca/real-estate/29006004/3563-harvard-avenue-niagara-falls-casey-207-casey
Contact Us
Contact us for more information
Larry Bilko Bilkszto
Salesperson
Lake & Carlton Plaza
St. Catharines, Ontario L2R 7J8
(905) 641-1110
(905) 684-1321
www.remax-gc.com/


