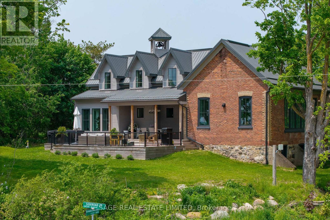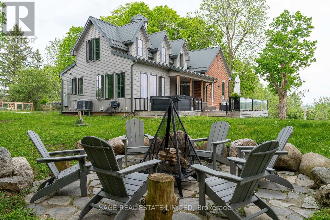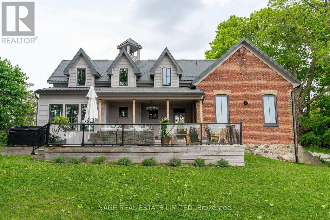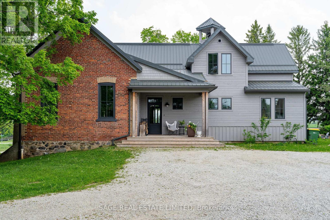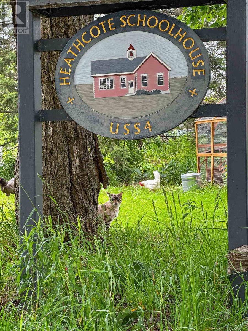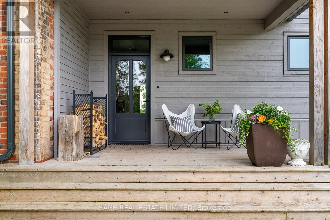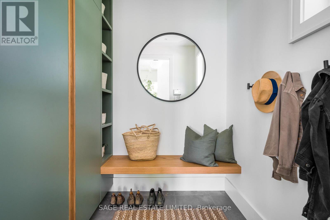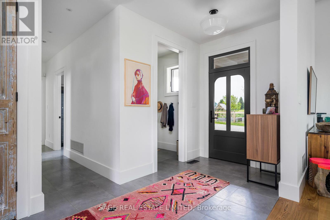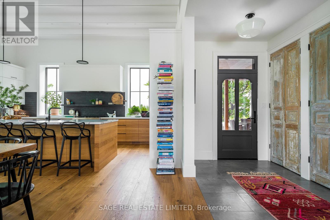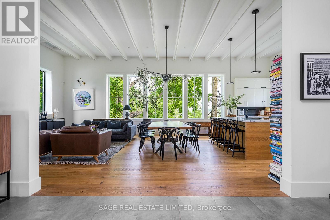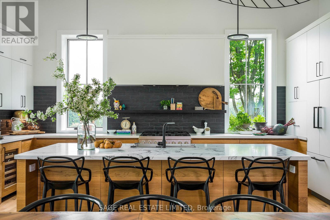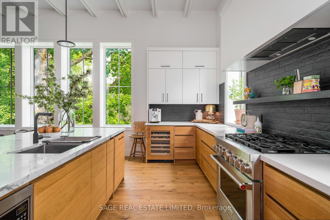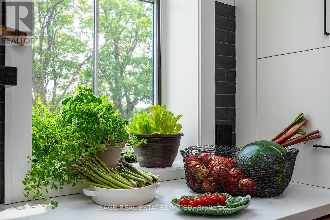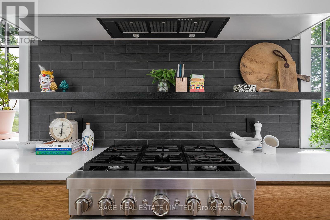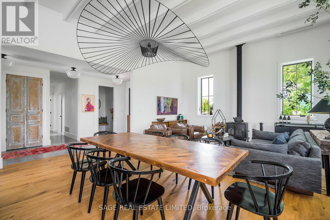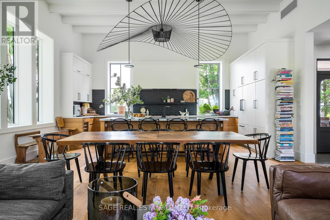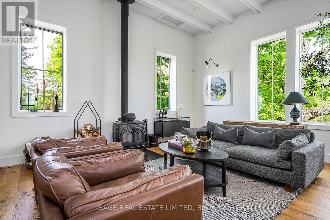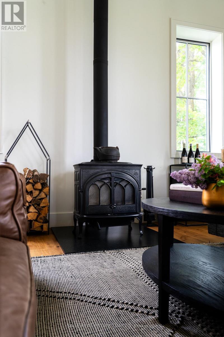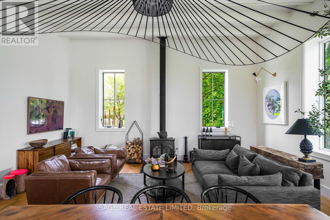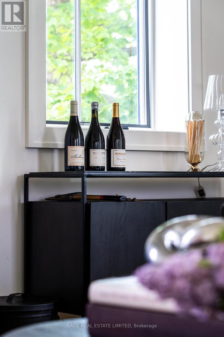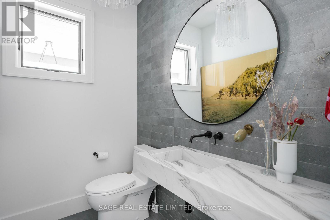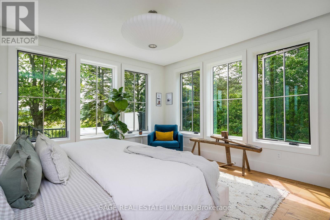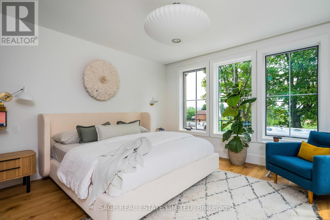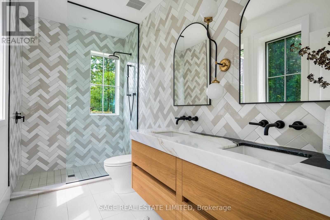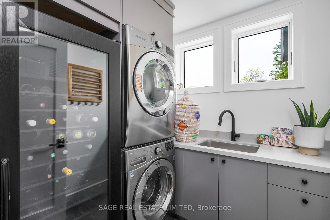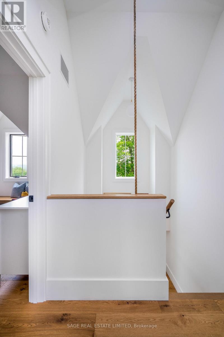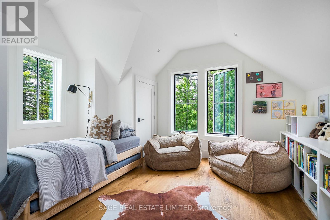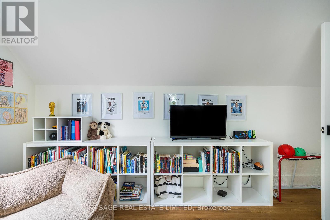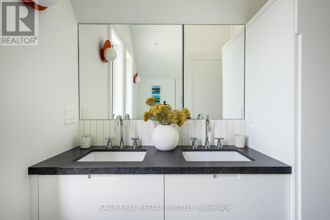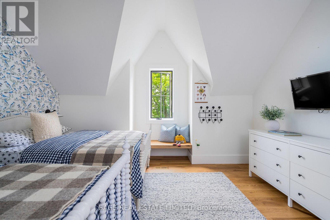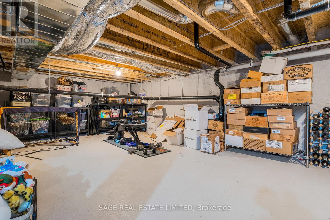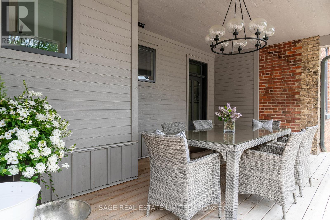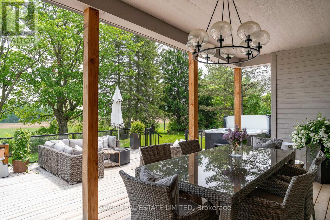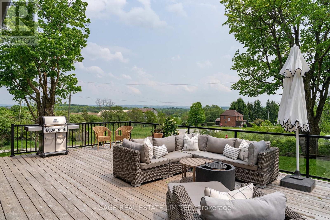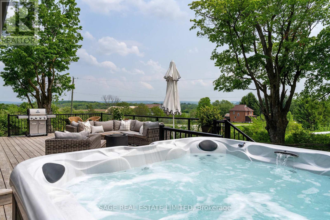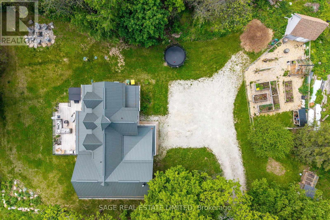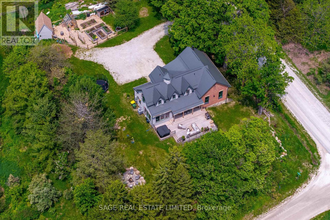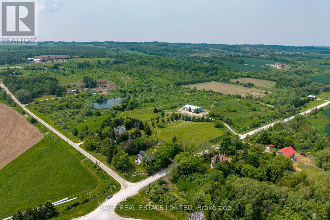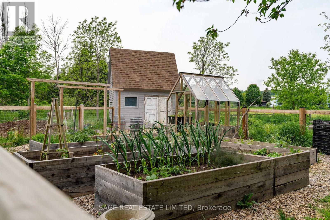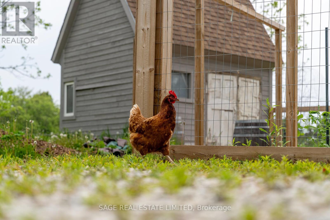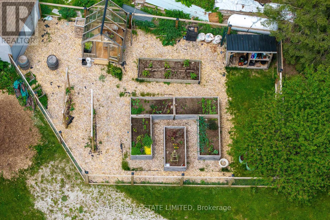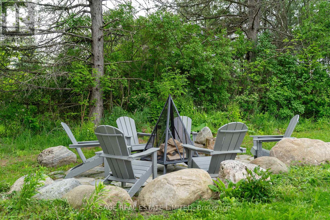356598 The Blue Mountains- Euphrasia Grey Highlands, Ontario N0H 1J0
$1,999,000
A Rare Blend of Heritage and Modern Living in the Heart of Beaver Valley! Discover a home that is as extraordinary as its setting. Once a charming one-room schoolhouse, this historic landmark has been masterfully reimagined with a stunning contemporary addition, creating a residence thats both timeless and entirely unique. Step inside and be captivated by the soaring 14-foot ceilings and dramatic wall of windows in the great room. Natural light floods the space, while sweeping views of Beaver Valley provide a breathtaking backdrop for everything from relaxed evenings by the fire to unforgettable gatherings with friends. At the centre of the home, a chefs kitchen delivers both beauty and function. Thoughtful design, high-end custom millwork, panel-ready appliances, and a dedicated beverage station make it the ultimate hub for entertaining and culinary creativity. Throughout the home, exquisite details and craftsmanship add character and warmth, seamlessly blending the old with the new. With three spacious bedrooms, two spa-like bathrooms, and a stylish powder room, the home balances comfort with sophistication. The principal suite offers a serene retreat, while every corner reflects an elevated standard of living. Outdoors, your private sanctuary awaits. From a covered deck perfect for morning coffee, to an expansive entertaining deck and a 7-person hot tub, this property is designed to be enjoyed in every season. A fully walled garden with raised beds and a charming greenhouse is a dream for gardeners seeking both beauty and productivity. Located in the storybook hamlet of Heathcote, youll find yourself immersed in nature yet minutes from the vibrant shops, galleries, and dining of Thornbury and Clarksburg. Four-season adventure is at your doorstep. World-class skiing, hiking, and cycling paired with the charm of small-town living.This isn't just a home. It's a piece of history, thoughtfully reimagined for today, offering a lifestyle unlike any other. (id:50886)
Property Details
| MLS® Number | X12397542 |
| Property Type | Single Family |
| Community Name | Grey Highlands |
| Amenities Near By | Schools, Ski Area |
| Community Features | School Bus |
| Equipment Type | None |
| Features | Carpet Free |
| Parking Space Total | 6 |
| Rental Equipment Type | None |
| Structure | Patio(s), Porch, Shed, Greenhouse |
| View Type | View, Valley View |
Building
| Bathroom Total | 3 |
| Bedrooms Above Ground | 3 |
| Bedrooms Total | 3 |
| Age | New Building |
| Amenities | Fireplace(s) |
| Appliances | Hot Tub, Water Heater, Water Purifier, Water Treatment, Water Meter, All, Dishwasher, Dryer, Microwave, Range, Stove, Washer, Refrigerator |
| Basement Type | Partial |
| Construction Style Attachment | Detached |
| Cooling Type | Central Air Conditioning |
| Exterior Finish | Brick, Steel |
| Fire Protection | Smoke Detectors |
| Fireplace Present | Yes |
| Fireplace Total | 1 |
| Flooring Type | Tile, Hardwood |
| Foundation Type | Block |
| Half Bath Total | 3 |
| Heating Fuel | Natural Gas |
| Heating Type | Forced Air |
| Stories Total | 2 |
| Size Interior | 2,000 - 2,500 Ft2 |
| Type | House |
| Utility Water | Cistern |
Parking
| No Garage |
Land
| Acreage | No |
| Land Amenities | Schools, Ski Area |
| Landscape Features | Landscaped |
| Sewer | Septic System |
| Size Depth | 132 Ft |
| Size Frontage | 205 Ft |
| Size Irregular | 205 X 132 Ft |
| Size Total Text | 205 X 132 Ft|1/2 - 1.99 Acres |
Rooms
| Level | Type | Length | Width | Dimensions |
|---|---|---|---|---|
| Second Level | Bedroom 2 | 4.22 m | 4.26 m | 4.22 m x 4.26 m |
| Second Level | Bedroom 3 | 4.64 m | 4.19 m | 4.64 m x 4.19 m |
| Basement | Utility Room | 6 m | 7.2 m | 6 m x 7.2 m |
| Main Level | Mud Room | 2.2 m | 2.21 m | 2.2 m x 2.21 m |
| Main Level | Great Room | 4.05 m | 6 m | 4.05 m x 6 m |
| Main Level | Dining Room | 3.07 m | 6 m | 3.07 m x 6 m |
| Main Level | Kitchen | 3.14 m | 6 m | 3.14 m x 6 m |
| Main Level | Primary Bedroom | 5.71 m | 4.13 m | 5.71 m x 4.13 m |
Utilities
| Cable | Available |
| Electricity | Installed |
Contact Us
Contact us for more information
Andrew Charles Cain
Salesperson
(647) 209-8021
www.cainbrothers.ca/
2010 Yonge Street
Toronto, Ontario M4S 1Z9
(416) 483-8000
(416) 483-8001

