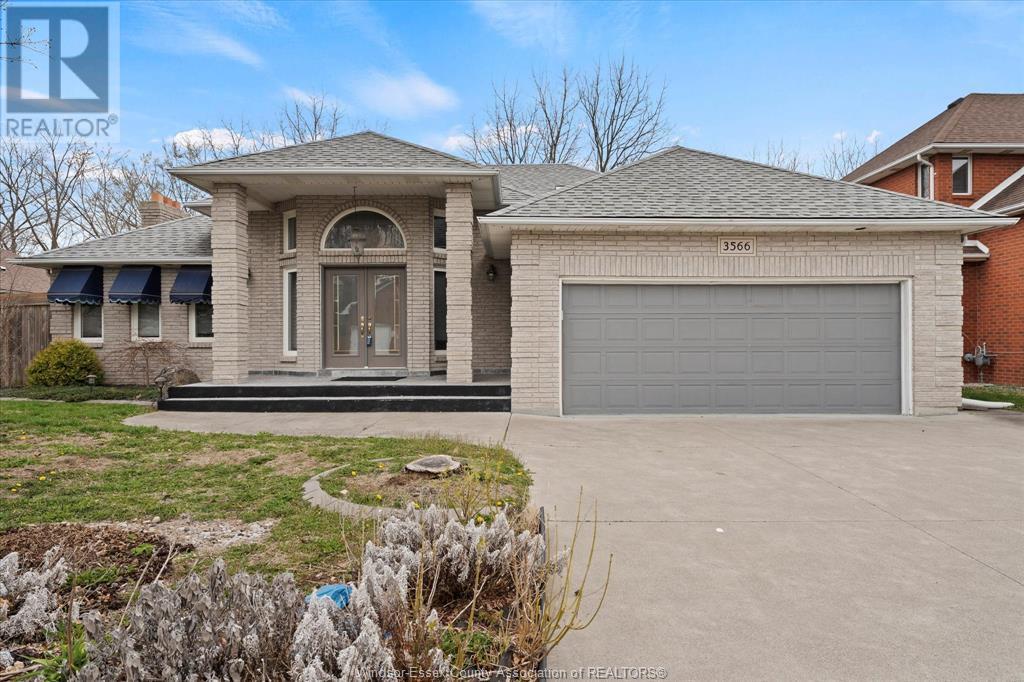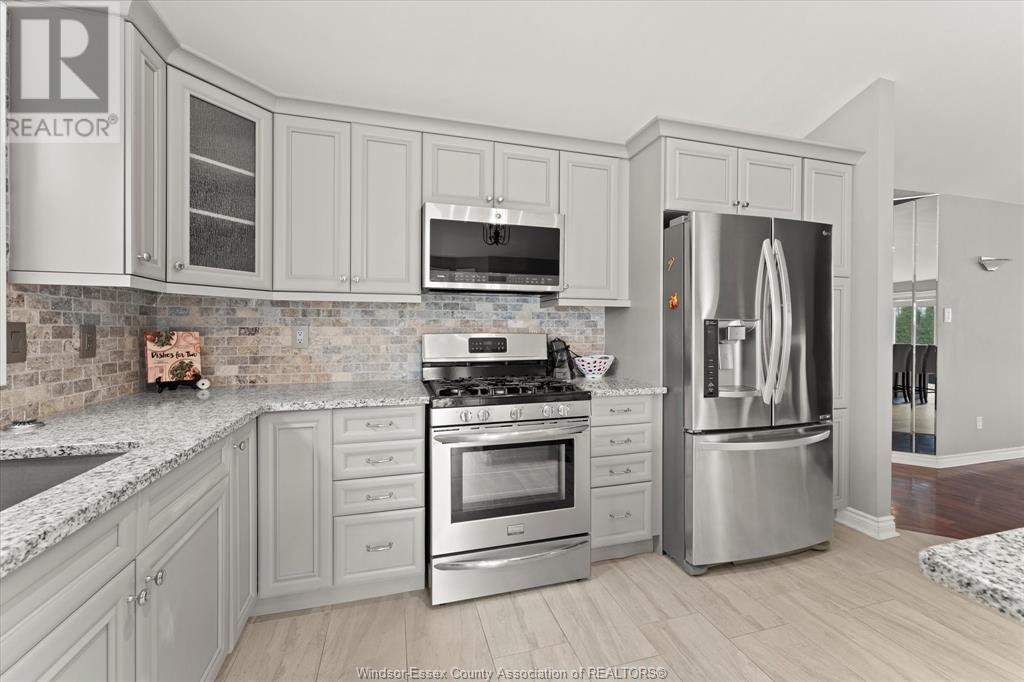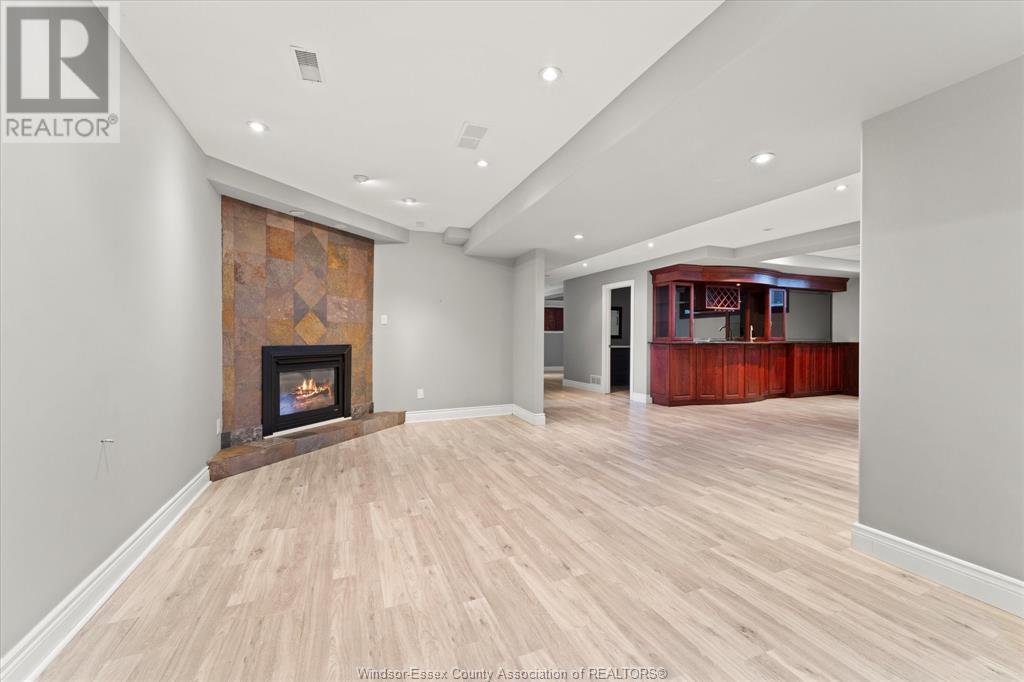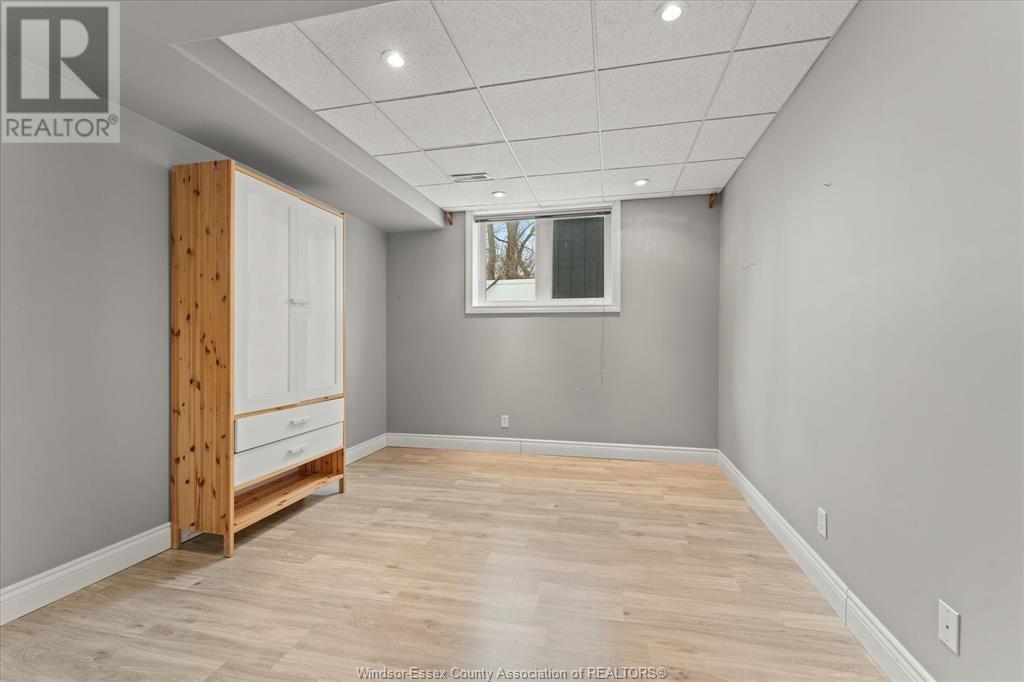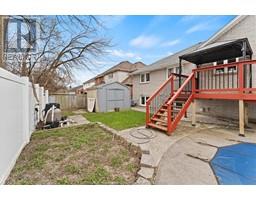3566 Whiteside Drive Windsor, Ontario N9E 4P5
$3,500 Monthly
Prestigious South Windsor raised ranch in a prime location close to shopping and amenities. This modern home features 3+1 bedrooms and 3 full baths, including a private ensuite. Unique open-concept design with cathedral ceilings, stylish kitchen, upgraded baths, and wet bar. Spacious living room and cozy family room with gas fireplace provide plenty of space for relaxing and entertaining. Private backyard with in-ground pool, sundeck, and concrete patios. Double drive and 2-car garage. Minimum one-year lease. Income verification and credit check required. (id:50886)
Property Details
| MLS® Number | 25008572 |
| Property Type | Single Family |
| Features | Double Width Or More Driveway, Concrete Driveway, Finished Driveway, Front Driveway |
| Pool Type | Inground Pool |
Building
| Bathroom Total | 3 |
| Bedrooms Above Ground | 3 |
| Bedrooms Below Ground | 1 |
| Bedrooms Total | 4 |
| Appliances | Dishwasher, Dryer, Microwave Range Hood Combo, Refrigerator, Stove, Washer |
| Architectural Style | Raised Ranch |
| Constructed Date | 1997 |
| Construction Style Attachment | Detached |
| Cooling Type | Central Air Conditioning |
| Exterior Finish | Brick |
| Fireplace Fuel | Gas,wood |
| Fireplace Present | Yes |
| Fireplace Type | Direct Vent,woodstove |
| Flooring Type | Ceramic/porcelain, Hardwood, Laminate |
| Foundation Type | Concrete |
| Heating Fuel | Natural Gas |
| Heating Type | Floor Heat, Forced Air |
| Type | House |
Parking
| Attached Garage | |
| Garage |
Land
| Acreage | No |
| Fence Type | Fence |
| Size Irregular | 75x104.94 Ft |
| Size Total Text | 75x104.94 Ft |
| Zoning Description | Res |
Rooms
| Level | Type | Length | Width | Dimensions |
|---|---|---|---|---|
| Lower Level | 3pc Bathroom | Measurements not available | ||
| Lower Level | Utility Room | Measurements not available | ||
| Lower Level | Laundry Room | Measurements not available | ||
| Lower Level | Recreation Room | Measurements not available | ||
| Lower Level | Den | Measurements not available | ||
| Lower Level | Bedroom | Measurements not available | ||
| Lower Level | Family Room/fireplace | Measurements not available | ||
| Main Level | 4pc Ensuite Bath | Measurements not available | ||
| Main Level | 4pc Bathroom | Measurements not available | ||
| Main Level | Bedroom | Measurements not available | ||
| Main Level | Bedroom | Measurements not available | ||
| Main Level | Bedroom | Measurements not available | ||
| Main Level | Eating Area | Measurements not available | ||
| Main Level | Kitchen | Measurements not available | ||
| Main Level | Living Room/fireplace | Measurements not available | ||
| Main Level | Foyer | Measurements not available |
https://www.realtor.ca/real-estate/28175875/3566-whiteside-drive-windsor
Contact Us
Contact us for more information
Maggie Chen, Crb, Fri
Broker of Record
(519) 972-3898
www.windsordreamhomes.com/
2518 Ouellette
Windsor, Ontario N8X 1L7
(519) 972-3888
(519) 972-3898
lcplatinumrealty.com/

