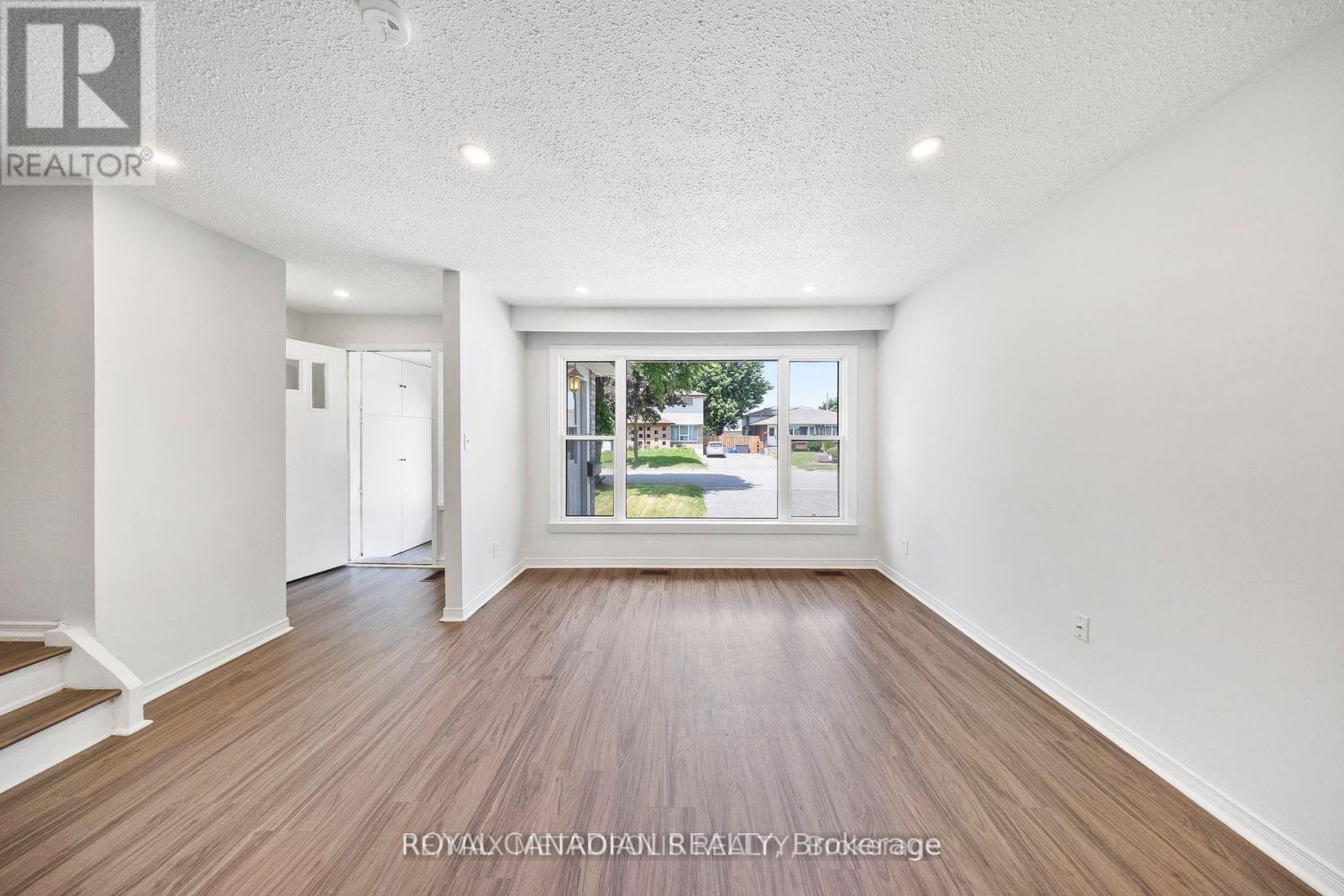357 Durham Court Oshawa, Ontario L1J 1W8
$2,500 Monthly
This beautifully upgraded 3-bedroom home is move-in ready and features a spacious backyard. Recent improvements include fresh paint on the main and second floors (2024), updated kitchen cabinets (2024), and a newly renovated second-floor washroom with a modern vanity, mirror, and light fixtures (2024). The property offers easy access to public transit, Highway 401, local parks, and a nearby shopping plaza. Additionally, it is conveniently located near schools, the Oshawa Center, restaurants, and Trent University. (id:50886)
Property Details
| MLS® Number | E11915621 |
| Property Type | Single Family |
| Community Name | Vanier |
| AmenitiesNearBy | Public Transit |
| Features | Irregular Lot Size, Carpet Free |
| ParkingSpaceTotal | 2 |
Building
| BathroomTotal | 1 |
| BedroomsAboveGround | 3 |
| BedroomsTotal | 3 |
| ConstructionStyleAttachment | Semi-detached |
| CoolingType | Central Air Conditioning |
| ExteriorFinish | Brick, Aluminum Siding |
| FoundationType | Concrete |
| HeatingFuel | Natural Gas |
| HeatingType | Heat Pump |
| StoriesTotal | 2 |
| SizeInterior | 1099.9909 - 1499.9875 Sqft |
| Type | House |
| UtilityWater | Municipal Water |
Land
| Acreage | No |
| LandAmenities | Public Transit |
| Sewer | Sanitary Sewer |
| SizeDepth | 180 Ft ,8 In |
| SizeFrontage | 27 Ft ,6 In |
| SizeIrregular | 27.5 X 180.7 Ft |
| SizeTotalText | 27.5 X 180.7 Ft|under 1/2 Acre |
Rooms
| Level | Type | Length | Width | Dimensions |
|---|---|---|---|---|
| Second Level | Bedroom | 4.88 m | 3.08 m | 4.88 m x 3.08 m |
| Second Level | Bedroom 2 | 3.66 m | 2.44 m | 3.66 m x 2.44 m |
| Second Level | Bedroom 3 | 3.66 m | 2.6 m | 3.66 m x 2.6 m |
| Main Level | Family Room | Measurements not available |
https://www.realtor.ca/real-estate/27784823/357-durham-court-oshawa-vanier-vanier
Interested?
Contact us for more information
Harvinder Singh Gill
Salesperson
2896 Slough St Unit #1
Mississauga, Ontario L4T 1G3





















