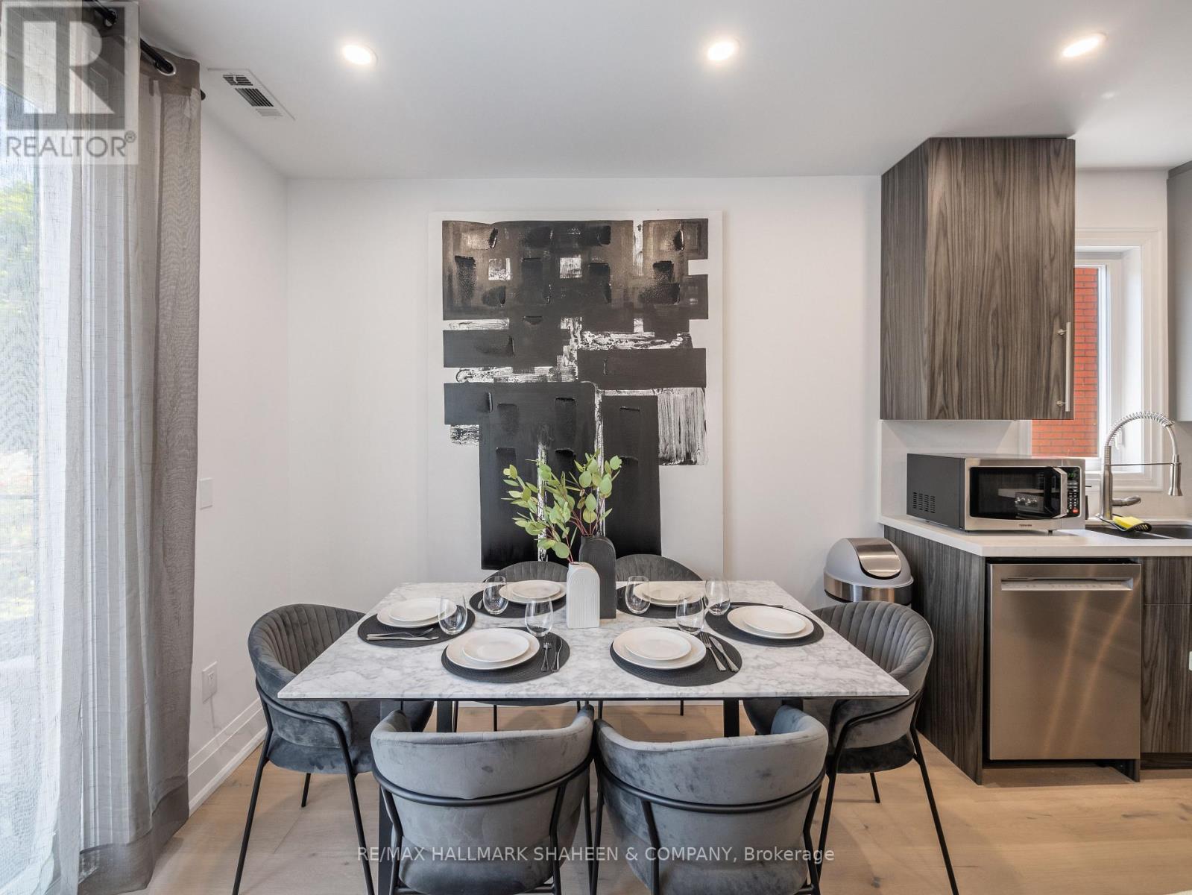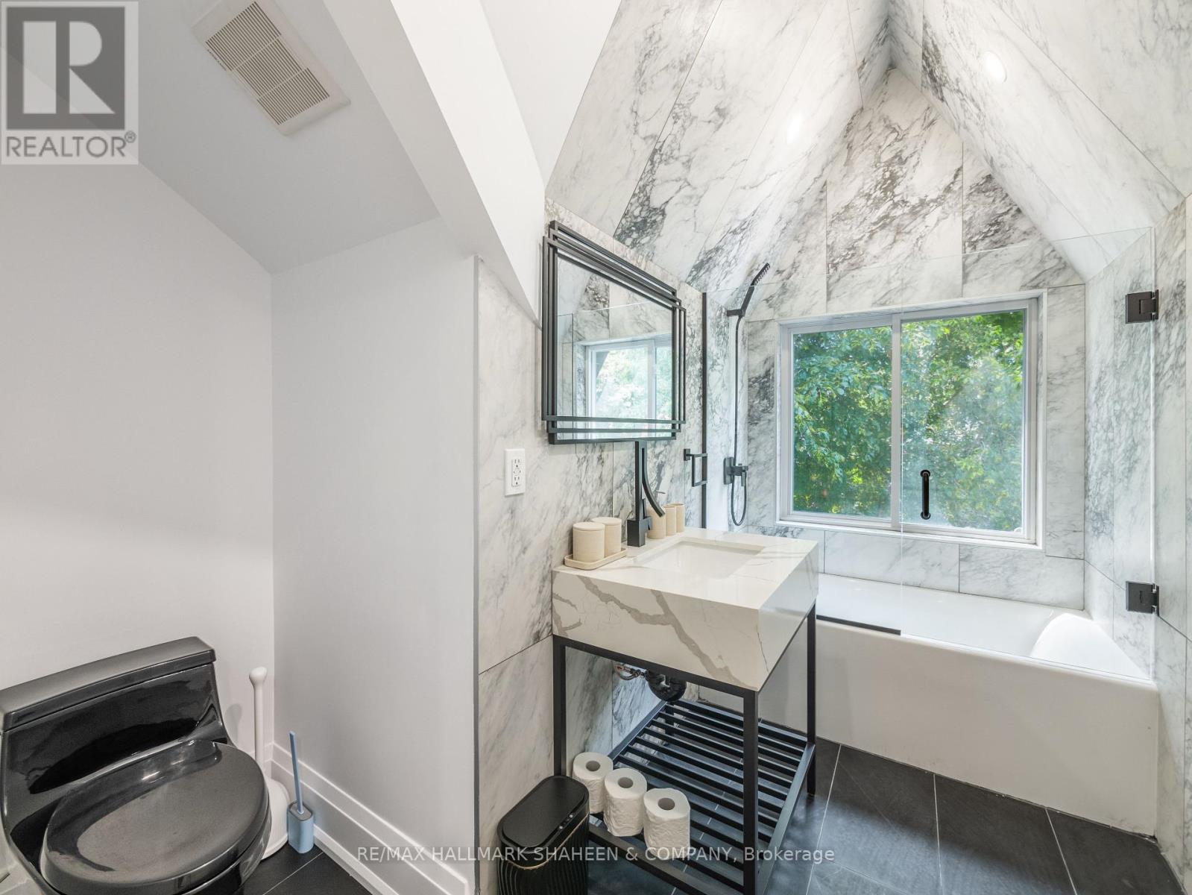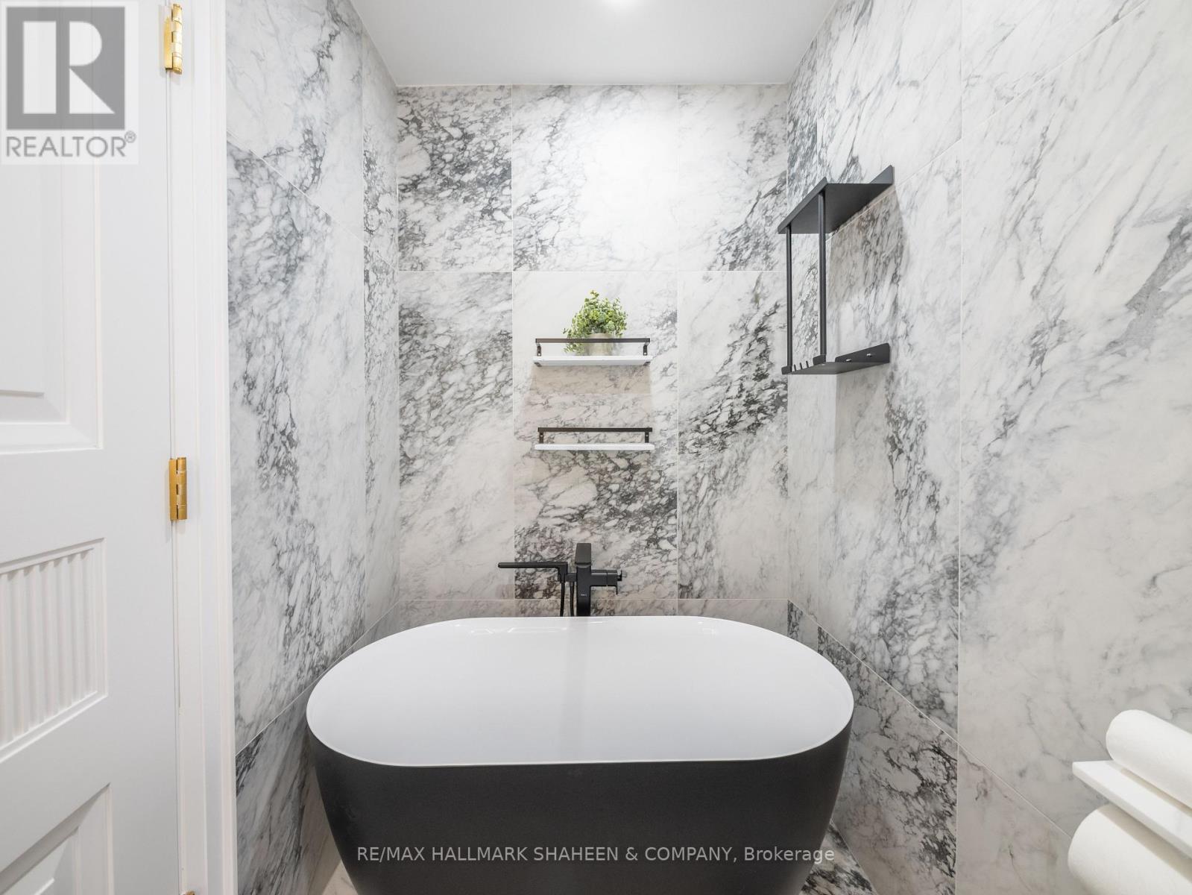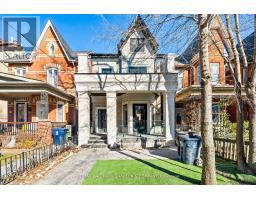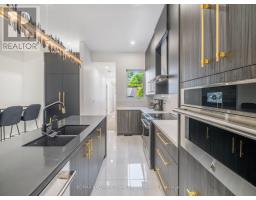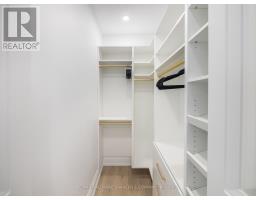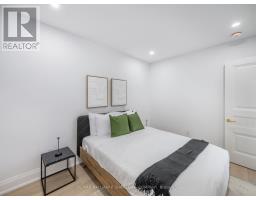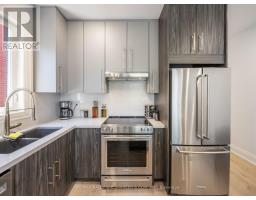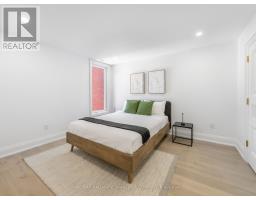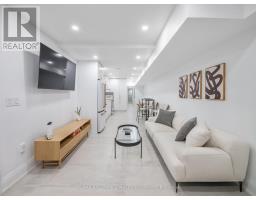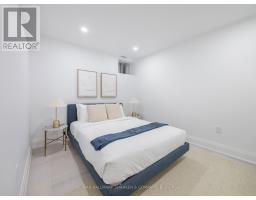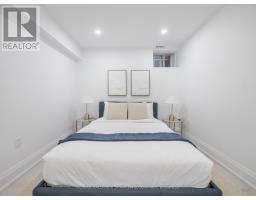357 Euclid Avenue Toronto, Ontario M6J 2K1
$3,950,000
This is not merely a house, it is the careful unfolding of a vision, a place where time, effort, and no small fortune have been poured into perfecting every last detail. A legal triplex, standing proudly detached, it is both a home and an opportunity, a space that bends to the will of its owner. Live in one unit and let the others work for you, or reclaim it as a single, breathtaking residence. Here, there is freedom. Beyond its walls, Little Italy hums with life, the aroma of espresso curling through the air, laughter spilling onto the streets from candlelit patios, the city's finest dining and most charming boutiques just steps from your door. Step inside, and light pours through soaring ceilings, casting a warm glow on carefully chosen finishes. Heated floors sigh beneath your feet, an unspoken luxury, a quiet indulgence. Each space is at once expansive and intimate, designed not just for living, but for living well. The spa-inspired bathrooms, wrapped in stone, offer a retreat from the world, where the deep embrace of a soaker tub waits to carry away the weight of the day. Outside, multiple balconies beckon, one for morning coffee, another for twilight conversations over a glass of wine. And in a city where parking is a prize, this home offers two private garage spaces, a rare and coveted luxury. This is more than a home it is a story waiting to be written, an investment in both comfort and possibility. To those who understand the beauty of a well-crafted life, this is an opportunity that will not wait. (id:50886)
Property Details
| MLS® Number | C11985344 |
| Property Type | Single Family |
| Community Name | Trinity-Bellwoods |
| Features | Lane, Carpet Free, Guest Suite, Sump Pump |
| Parking Space Total | 2 |
Building
| Bathroom Total | 5 |
| Bedrooms Above Ground | 5 |
| Bedrooms Below Ground | 2 |
| Bedrooms Total | 7 |
| Amenities | Separate Heating Controls |
| Appliances | Garage Door Opener Remote(s), Oven - Built-in, Water Heater, Dishwasher, Dryer, Hood Fan, Refrigerator, Stove, Washer |
| Basement Features | Separate Entrance, Walk-up |
| Basement Type | N/a |
| Construction Style Attachment | Detached |
| Cooling Type | Central Air Conditioning |
| Exterior Finish | Brick |
| Fireplace Present | Yes |
| Flooring Type | Hardwood, Tile, Ceramic |
| Foundation Type | Concrete |
| Heating Fuel | Natural Gas |
| Heating Type | Forced Air |
| Stories Total | 3 |
| Type | House |
| Utility Water | Municipal Water |
Parking
| Detached Garage | |
| Garage | |
| Covered |
Land
| Acreage | No |
| Sewer | Sanitary Sewer |
| Size Depth | 129 Ft |
| Size Frontage | 22 Ft |
| Size Irregular | 22 X 129 Ft |
| Size Total Text | 22 X 129 Ft |
Rooms
| Level | Type | Length | Width | Dimensions |
|---|---|---|---|---|
| Second Level | Kitchen | 5 m | 3.9 m | 5 m x 3.9 m |
| Second Level | Living Room | 5 m | 3.9 m | 5 m x 3.9 m |
| Second Level | Bedroom 2 | 4 m | 2.9 m | 4 m x 2.9 m |
| Second Level | Bedroom 3 | 3.7 m | 3.4 m | 3.7 m x 3.4 m |
| Second Level | Bathroom | 2.4 m | 1.9 m | 2.4 m x 1.9 m |
| Third Level | Primary Bedroom | 3.5 m | 1.9 m | 3.5 m x 1.9 m |
| Third Level | Bathroom | 3 m | 2.5 m | 3 m x 2.5 m |
| Basement | Primary Bedroom | 3.7 m | 2.9 m | 3.7 m x 2.9 m |
| Basement | Bedroom 2 | 3.2 m | 2.3 m | 3.2 m x 2.3 m |
| Basement | Bathroom | 2.2 m | 1.9 m | 2.2 m x 1.9 m |
| Basement | Kitchen | 4.4 m | 3.1 m | 4.4 m x 3.1 m |
| Basement | Living Room | 5 m | 3.9 m | 5 m x 3.9 m |
| Basement | Bathroom | 3.7 m | 2.9 m | 3.7 m x 2.9 m |
| Main Level | Primary Bedroom | 3.9 m | 3.5 m | 3.9 m x 3.5 m |
| Main Level | Living Room | 3.8 m | 3.6 m | 3.8 m x 3.6 m |
| Main Level | Kitchen | 3.8 m | 3.5 m | 3.8 m x 3.5 m |
| Main Level | Bedroom 2 | 3.3 m | 2.9 m | 3.3 m x 2.9 m |
Contact Us
Contact us for more information
Niki Shahali
Broker
shaheenandcompany.com/
170 Merton St #313
Toronto, Ontario M4S 1A1
(416) 477-8000
(416) 987-3782
shaheenandcompany.com/
Shawn Tahririha
Broker of Record
shaheenandcompany.com/
170 Merton St #313
Toronto, Ontario M4S 1A1
(416) 477-8000
(416) 987-3782
shaheenandcompany.com/





















