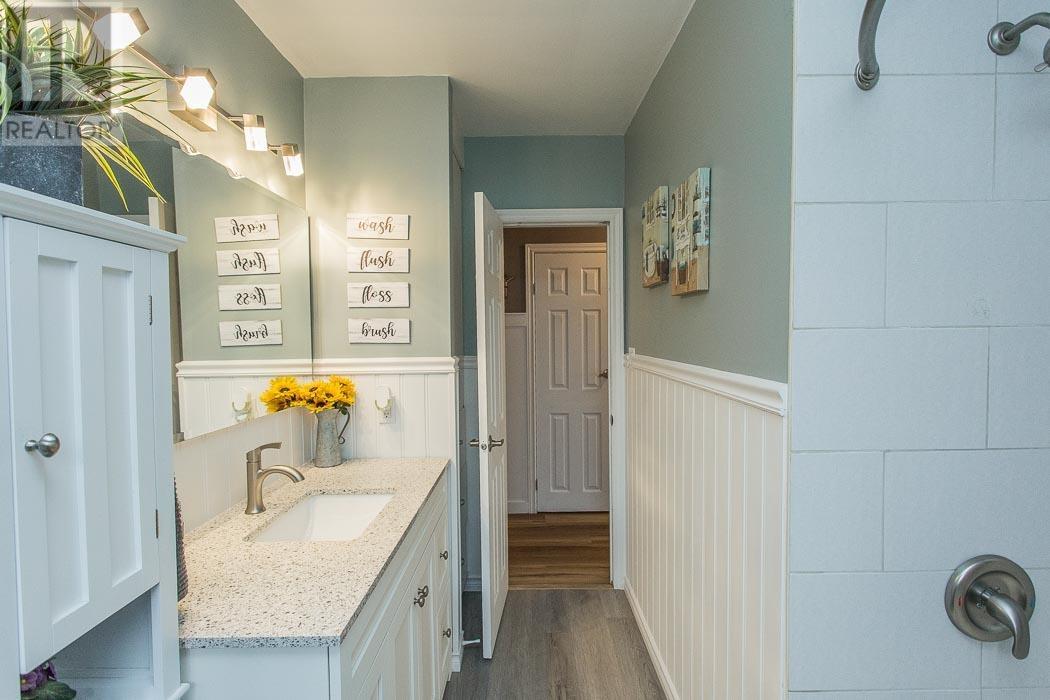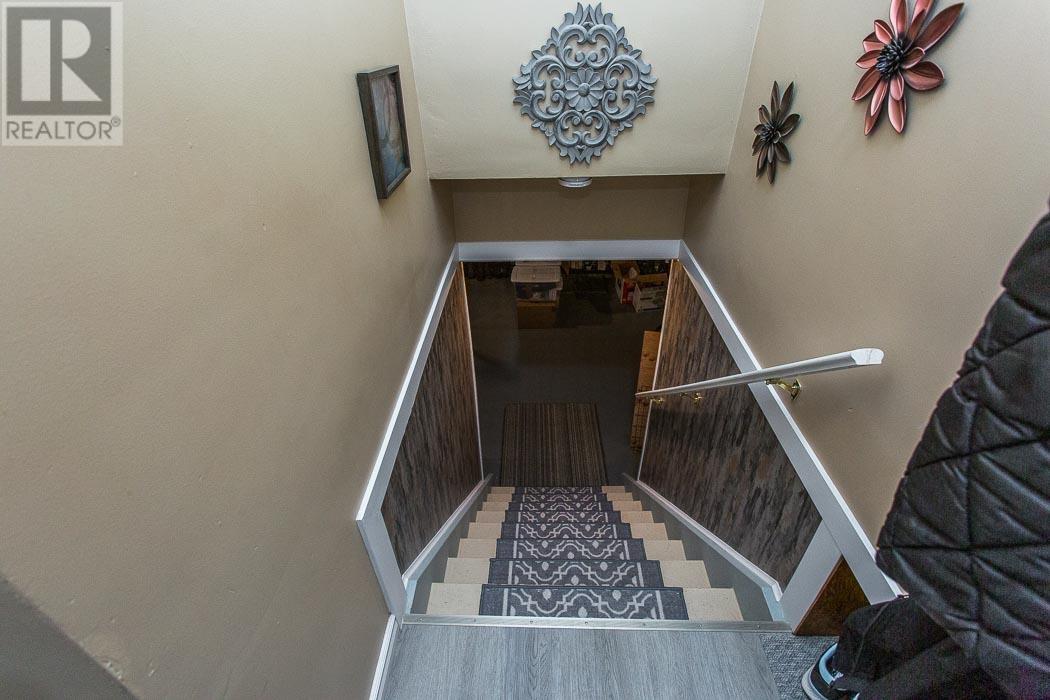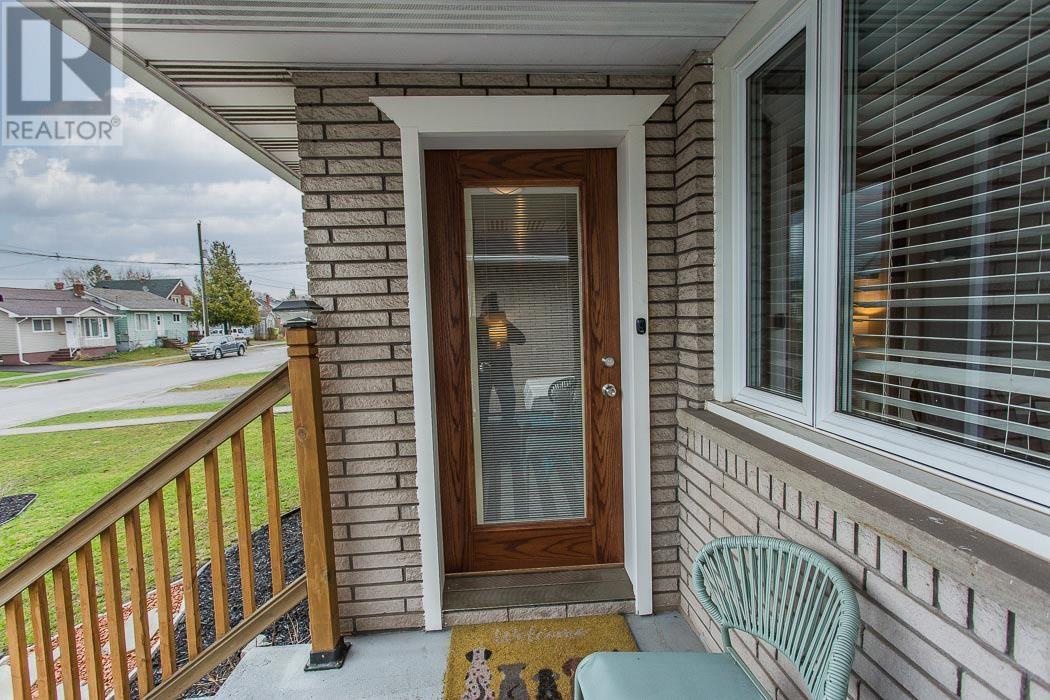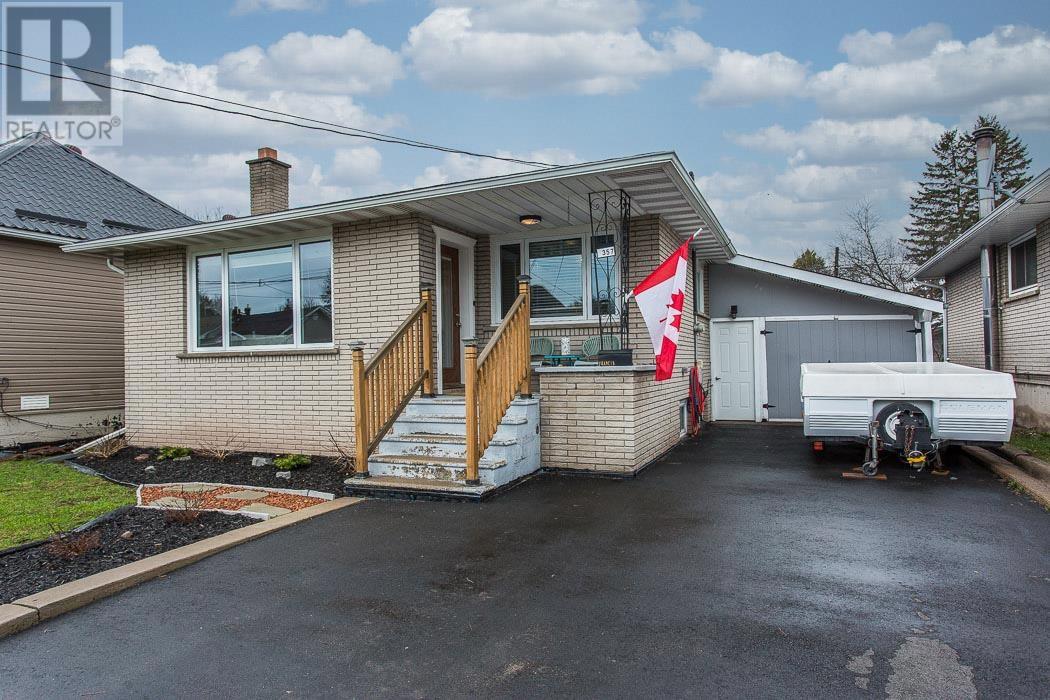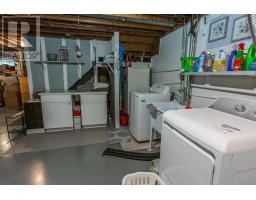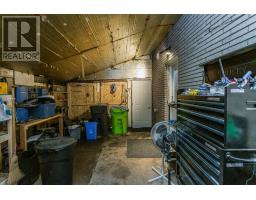357 Second Ave Sault Ste. Marie, Ontario P6C 4N4
$289,900
First class bungalow life awaits you here. Main floor completely renovated 2023 with new laminate flooring, updated fixtures, modern kitchen with island, attractive main floor bath, 3 good sized bedrooms, big bright newer windows, and easy access to enclosed carport (unload the car away from weather). Newly installed gas fired forced air furnace plus central air 2023. The high ceiling basement includes a 2 piece bathroom with roughed in shower stall, cold room and laundry facilities. All appliances included with the house as is. Back yard is big, fenced, and includes a new deluxe deck with BBQ shelter. Also featured is a wired, extra large storage building with strong shelving. Vendor completing relocation purchase. So come, drive up the new double width asphalt driveway and see what we mean! (id:50886)
Property Details
| MLS® Number | SM250905 |
| Property Type | Single Family |
| Community Name | Sault Ste. Marie |
| Communication Type | High Speed Internet |
| Community Features | Bus Route |
| Features | Paved Driveway |
| Storage Type | Storage Shed |
| Structure | Deck, Shed |
Building
| Bathroom Total | 2 |
| Bedrooms Above Ground | 3 |
| Bedrooms Total | 3 |
| Appliances | Dishwasher, All, Window Coverings |
| Architectural Style | Bungalow |
| Basement Development | Unfinished |
| Basement Type | Full (unfinished) |
| Constructed Date | 1965 |
| Construction Style Attachment | Detached |
| Cooling Type | Central Air Conditioning |
| Exterior Finish | Brick |
| Foundation Type | Block |
| Half Bath Total | 1 |
| Heating Fuel | Natural Gas |
| Heating Type | Forced Air |
| Stories Total | 1 |
| Size Interior | 1,231 Ft2 |
| Utility Water | Municipal Water |
Parking
| Garage | |
| Carport |
Land
| Access Type | Road Access |
| Acreage | No |
| Fence Type | Fenced Yard |
| Sewer | Sanitary Sewer |
| Size Depth | 126 Ft |
| Size Frontage | 45.0000 |
| Size Irregular | 45 X 126 |
| Size Total Text | 45 X 126|under 1/2 Acre |
Rooms
| Level | Type | Length | Width | Dimensions |
|---|---|---|---|---|
| Basement | Bathroom | 4 x 7.2 | ||
| Basement | Laundry Room | 11.2 x 16.2 | ||
| Basement | Storage | 21.9 x 36 | ||
| Basement | Utility Room | 7.1 x 15.6 | ||
| Basement | Recreation Room | 10.6 x 13.10 | ||
| Main Level | Living Room | 13.8 x 14.5 | ||
| Main Level | Dining Room | 6.1 x 11.7 | ||
| Main Level | Kitchen | 11.7 x 13.10 | ||
| Main Level | Bedroom | 9.7 x 10.8 | ||
| Main Level | Bathroom | 7.3 x 10.7 | ||
| Main Level | Bedroom | 11.7 x 14.2 | ||
| Main Level | Primary Bedroom | 11.8 x 14.5 |
Utilities
| Cable | Available |
| Electricity | Available |
| Natural Gas | Available |
| Telephone | Available |
https://www.realtor.ca/real-estate/28235541/357-second-ave-sault-ste-marie-sault-ste-marie
Contact Us
Contact us for more information
Paul Mathewson
Salesperson
www.youtube.com/embed/u2zwW7HNCeA
stewartteam.ca/
www.facebook.com/stewartteamrealestate
www.instagram.com/stewartteamrealestate
766 Bay Street
Sault Ste. Marie, Ontario P6A 0A1
(705) 942-6000
(705) 759-6170
1-northernadvantage-saultstemarie.royallepage.ca/















