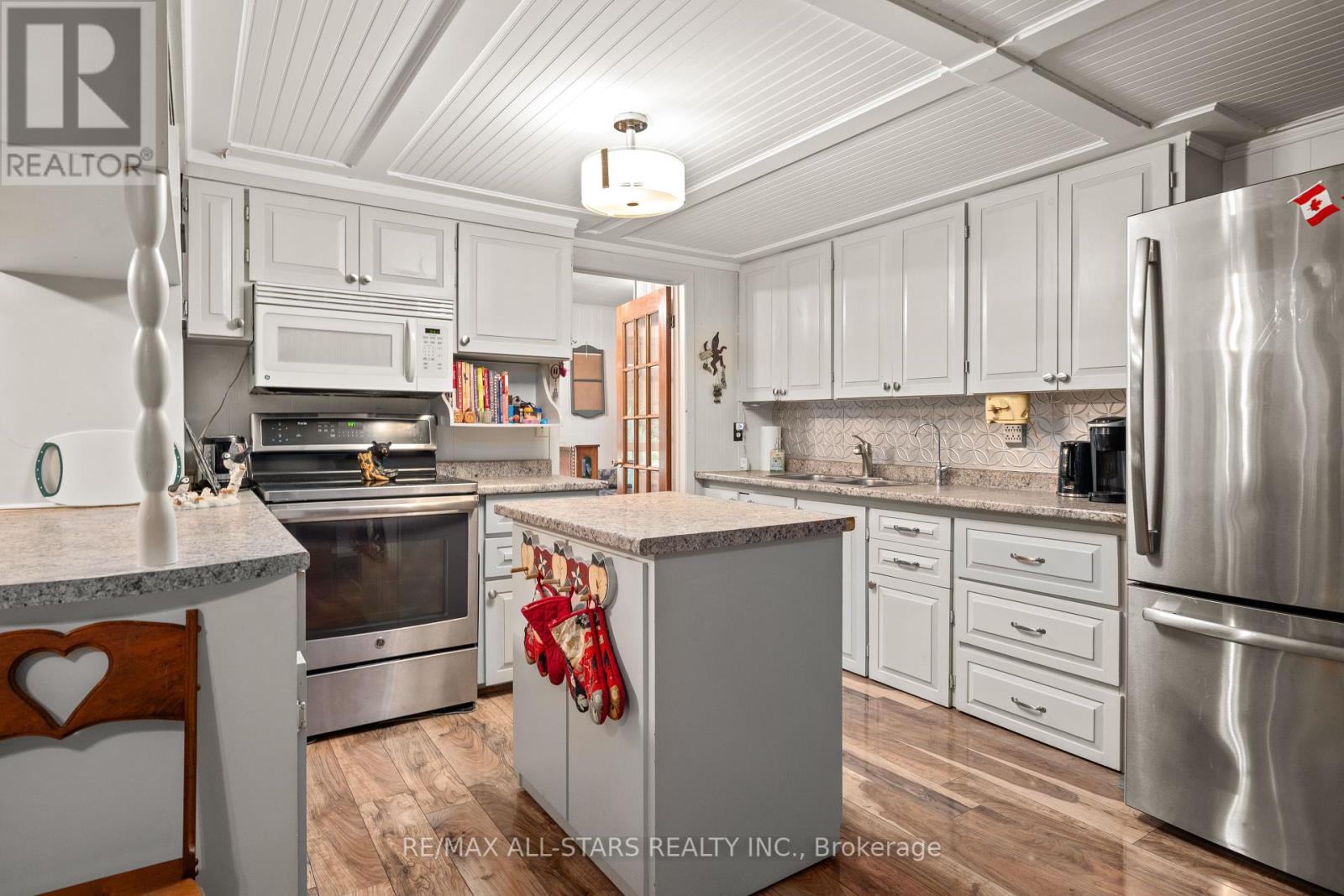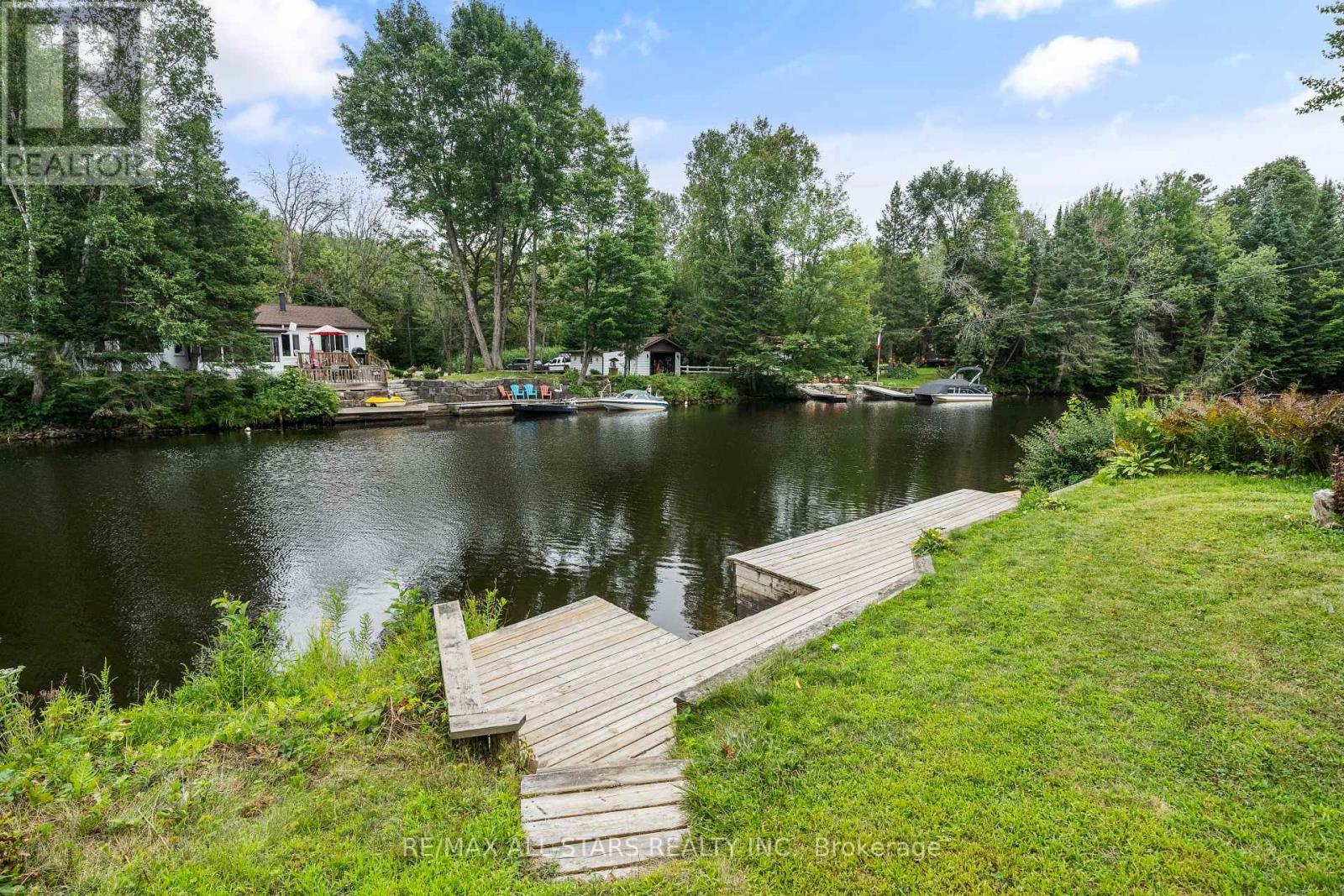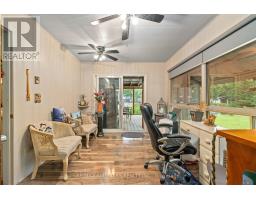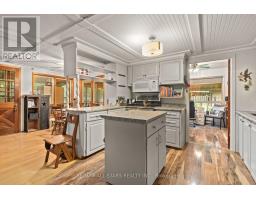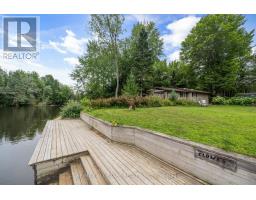357 Southam Drive Kawartha Lakes, Ontario K0M 1N0
$569,999
Discover the perfect blend of tranquility and adventure with this delightful four-season home, ideally located just north of Fenelon Falls on the picturesque Burnt River. This prime location offers direct access to the Trent-Severn Waterway, making it easy to explore Cameron Lake, Sturgeon Lake, and Balsam Lake. Featuring 2 bedrooms and 1 bath, this cozy residence boasts and open-concept living and dining area highlighted by a charming propane fireplace. Enjoy stunning lake views from the inviting three-season sunroom, an ideal spot for relaxation. The property also includes a spacious deck with a gazebo, perfect for outdoor entertaining and appreciating the serene surroundings. Additional amenities include a single car garage, a shed for extra storage, and a bunkie with hydro-ideal for guests or as a private retreat. This home is a unique waterfront opportunity you won't want to miss! Improvements include Updated Septic, Metal Roof new in 2015, Gutter Guards new in 2021 & Riverfront dock/sitting area. (id:50886)
Property Details
| MLS® Number | X9249876 |
| Property Type | Single Family |
| Community Name | Rural Somerville |
| Amenities Near By | Place Of Worship, Schools |
| Community Features | Community Centre |
| Easement | Unknown |
| Equipment Type | Propane Tank, Water Heater - Electric |
| Features | Cul-de-sac, Irregular Lot Size |
| Parking Space Total | 7 |
| Rental Equipment Type | Propane Tank, Water Heater - Electric |
| Structure | Deck, Porch, Shed |
| View Type | Direct Water View |
| Water Front Type | Waterfront |
Building
| Bathroom Total | 1 |
| Bedrooms Above Ground | 2 |
| Bedrooms Total | 2 |
| Age | 51 To 99 Years |
| Amenities | Fireplace(s) |
| Appliances | Water Treatment, Water Heater, Dryer, Freezer, Stove, Washer, Window Coverings, Refrigerator |
| Architectural Style | Bungalow |
| Basement Type | Crawl Space |
| Construction Style Attachment | Detached |
| Exterior Finish | Wood |
| Fireplace Present | Yes |
| Fireplace Total | 1 |
| Foundation Type | Block |
| Heating Fuel | Propane |
| Heating Type | Other |
| Stories Total | 1 |
| Size Interior | 700 - 1,100 Ft2 |
| Type | House |
| Utility Water | Lake/river Water Intake |
Parking
| Detached Garage |
Land
| Access Type | Year-round Access, Private Docking |
| Acreage | No |
| Land Amenities | Place Of Worship, Schools |
| Landscape Features | Landscaped |
| Sewer | Septic System |
| Size Frontage | 120 Ft |
| Size Irregular | 120 Ft |
| Size Total Text | 120 Ft|under 1/2 Acre |
| Surface Water | River/stream |
| Zoning Description | Lsr-f |
Rooms
| Level | Type | Length | Width | Dimensions |
|---|---|---|---|---|
| Main Level | Dining Room | 2.56 m | 2.94 m | 2.56 m x 2.94 m |
| Main Level | Kitchen | 3.67 m | 4.17 m | 3.67 m x 4.17 m |
| Main Level | Primary Bedroom | 5.02 m | 2.86 m | 5.02 m x 2.86 m |
| Main Level | Bedroom 2 | 3.2 m | 2.35 m | 3.2 m x 2.35 m |
| Main Level | Living Room | 3.78 m | 4.24 m | 3.78 m x 4.24 m |
| Main Level | Sunroom | 2.39 m | 7.18 m | 2.39 m x 7.18 m |
| Main Level | Office | 4.7 m | 2.94 m | 4.7 m x 2.94 m |
https://www.realtor.ca/real-estate/27279462/357-southam-drive-kawartha-lakes-rural-somerville
Contact Us
Contact us for more information
Heather Jo Ahrens
Salesperson
www.heatherahrens.ca/
51 Colborne Street
Fenelon Falls, Ontario K0M 1N0
(705) 887-7878
(705) 887-5891
HTTP://www.remaxallstars.ca


















