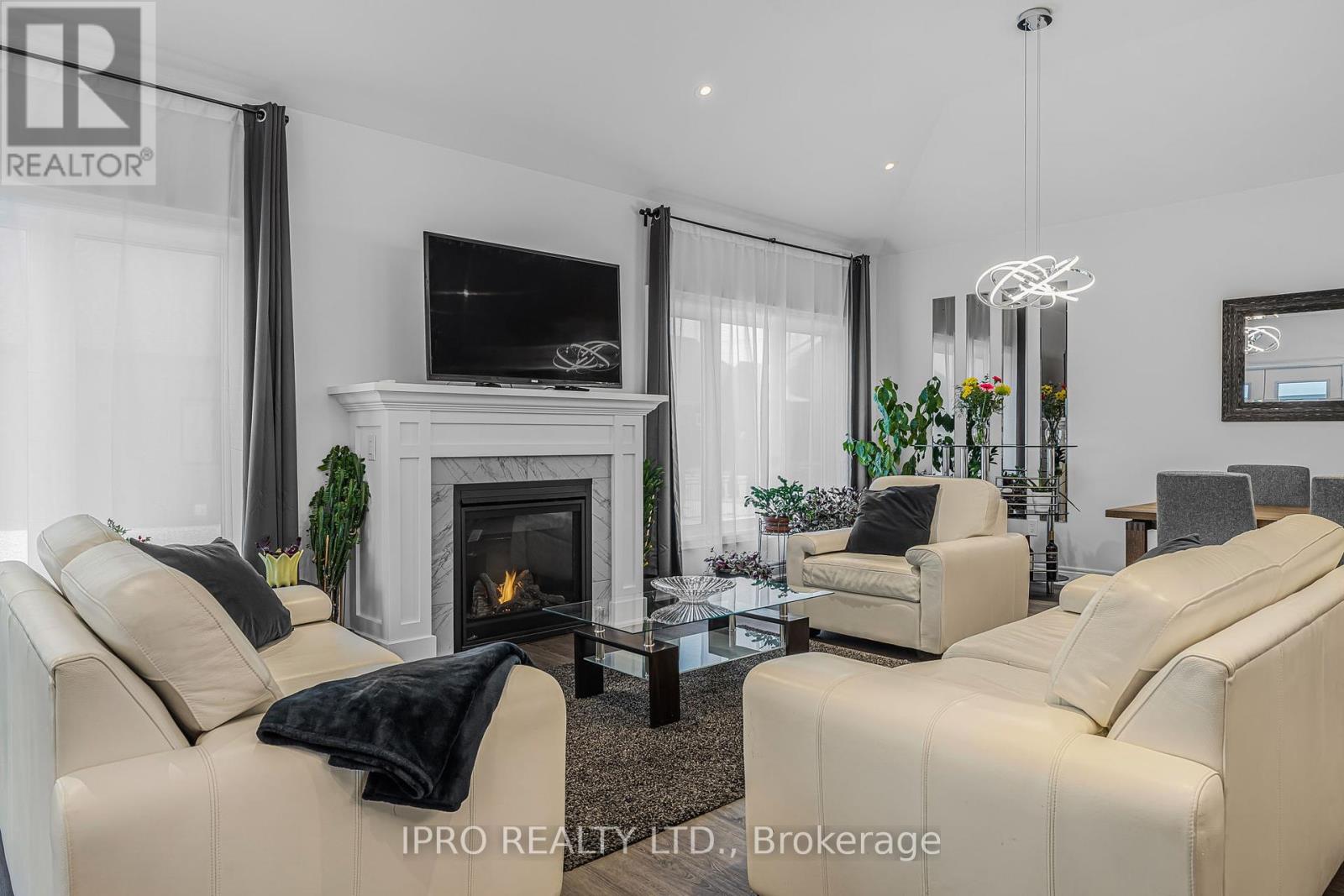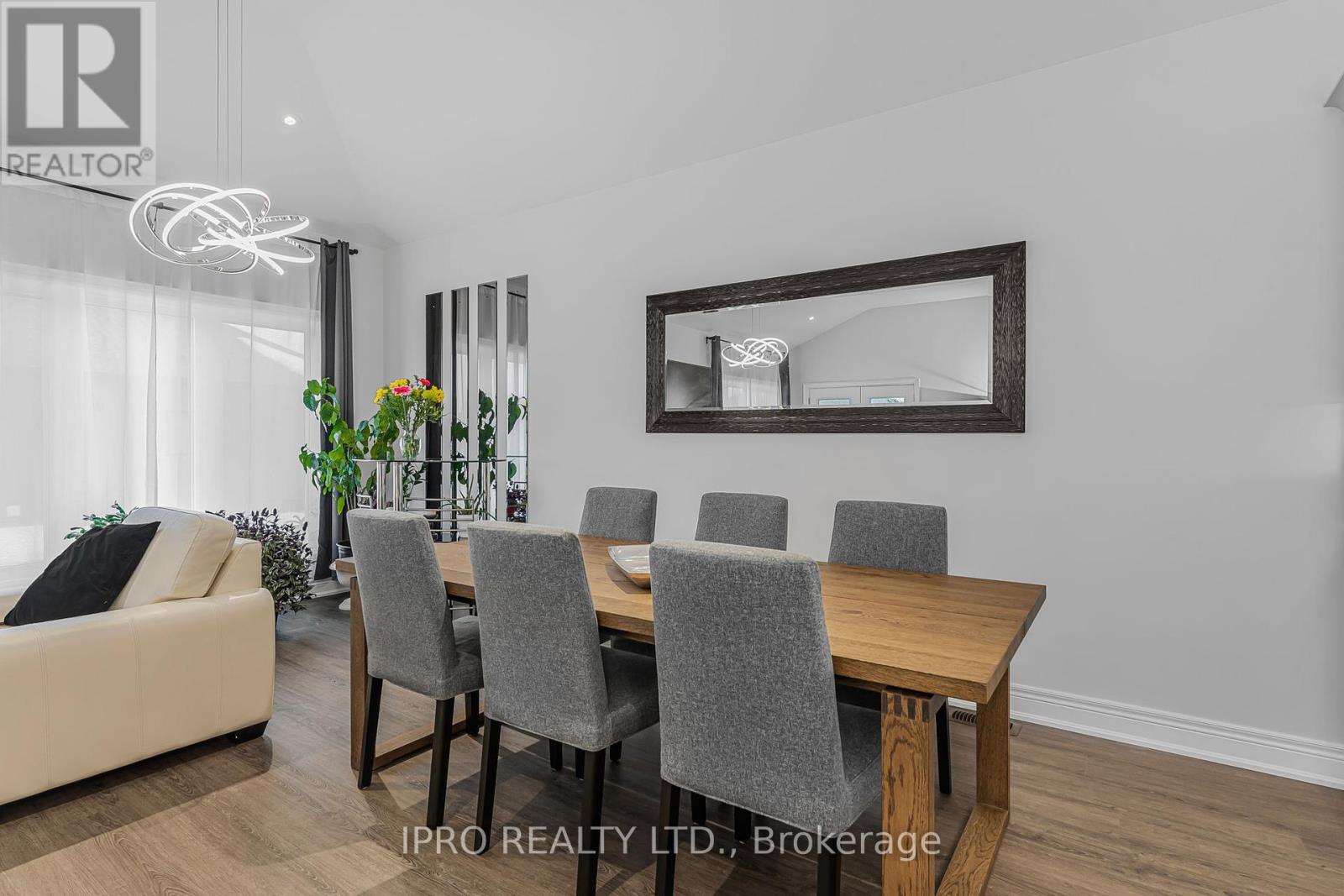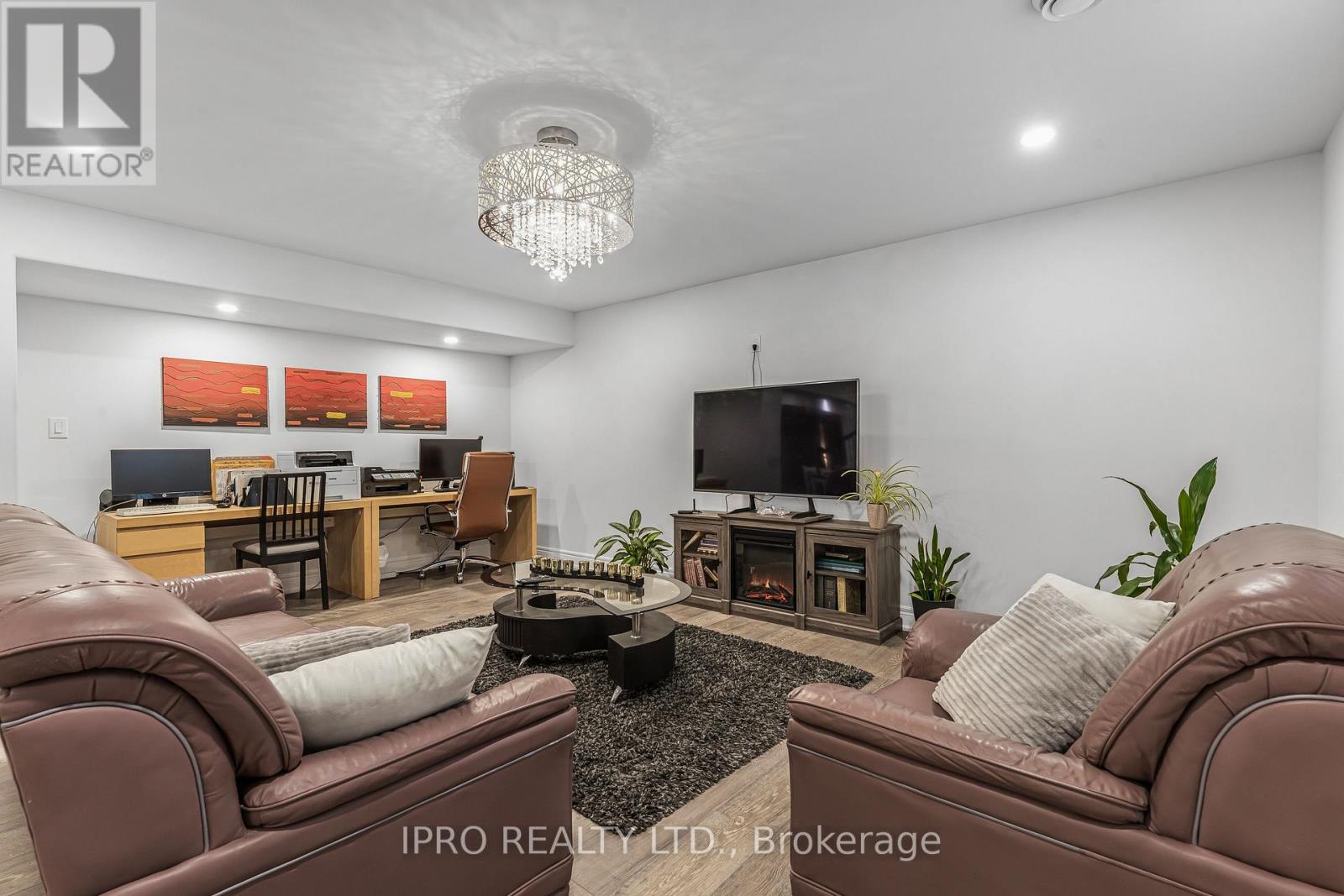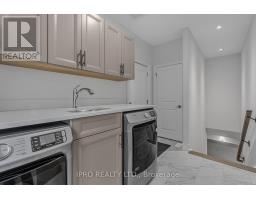3571 Whispering Woods Trail Fort Erie, Ontario L0S 1N0
$1,295,000
Introducing this stunning bungalow situated in the desirable Ridgeway-by-the-Lake community, built by Niagara's acclaimed Blythwood Homes. This property is ideally located between the tranquil shores of Lake Erie and the charming downtown of Ridgeway. Spanning over 3300 sq feet of thoughtfully designed living space, makes it perfect for multi-generational families or as a profitable investment for short-term rentals, particularly for those visiting the nearby Crystal Beach. The open-concept main floor includes two generous bedrooms and two elegantly designed bathrooms, ensuring comfort and convenience for both family and guests. The chef's kitchen is equipped with high-end built in appliances, upgraded light fixtures, and a spacious six-seat breakfast bar. Overlooking the great room, which boasts 11ft vaulted ceiling and a cozy gas fireplace. A unique aspect of this property is the separate entrance that leads to the laundry room, and walk-in pantry. The lower level that is full height includes two bedrooms with extra large windows, and a full bathroom, making it perfect for an in-law suite or extra living space. Additionally, this home is equipped with 200 amp service, ERV, owned tankless hot water, and tarion warranty. Set on a large corner lot, this home provides ample outdoor space with a beautiful covered porch for relaxation and recreation. For outdoor lovers, this property boasts an ideal location to Lake Erie and 26 km Friendship Trail, perfect for walking, running and cycling. For those looking to venture further, the QEW providing access to Toronto, Niagara Falls, and the Peace Bridge to the USA is just a convenient 15 min drive away. With its exceptional combination of comfort, luxury, and accessibility, this bungalow is a standout in the Ridgeway community. **** EXTRAS **** Built In Double Oven, B/I Cooktop, S/S Fridge, Dishwasher, Clothes Washer & Dryer, All electric light fixtures, all window coverings, Lower Level - B/I Oven, Stove Top, Fridge, Dishwasher, Two (2) Garage Door Openers with remote(s) (id:50886)
Property Details
| MLS® Number | X11955318 |
| Property Type | Single Family |
| Community Name | 335 - Ridgeway |
| Equipment Type | None |
| Features | Irregular Lot Size, Sump Pump, In-law Suite |
| Parking Space Total | 4 |
| Rental Equipment Type | None |
Building
| Bathroom Total | 3 |
| Bedrooms Above Ground | 2 |
| Bedrooms Below Ground | 2 |
| Bedrooms Total | 4 |
| Amenities | Fireplace(s) |
| Appliances | Garage Door Opener Remote(s), Oven - Built-in, Range, Water Heater, Cooktop, Dishwasher, Dryer, Garage Door Opener, Oven, Refrigerator, Washer, Window Coverings |
| Architectural Style | Bungalow |
| Basement Development | Finished |
| Basement Features | Separate Entrance |
| Basement Type | N/a (finished) |
| Construction Style Attachment | Detached |
| Cooling Type | Central Air Conditioning |
| Exterior Finish | Stone |
| Fireplace Present | Yes |
| Fireplace Total | 1 |
| Flooring Type | Carpeted, Laminate |
| Foundation Type | Poured Concrete |
| Heating Fuel | Natural Gas |
| Heating Type | Forced Air |
| Stories Total | 1 |
| Size Interior | 1,500 - 2,000 Ft2 |
| Type | House |
| Utility Water | Municipal Water |
Parking
| Attached Garage |
Land
| Acreage | No |
| Sewer | Sanitary Sewer |
| Size Depth | 129 Ft ,2 In |
| Size Frontage | 97 Ft ,3 In |
| Size Irregular | 97.3 X 129.2 Ft ; 129.15ft X 64.96ftx71.53ftx 23.32 X 93.8 |
| Size Total Text | 97.3 X 129.2 Ft ; 129.15ft X 64.96ftx71.53ftx 23.32 X 93.8|under 1/2 Acre |
| Zoning Description | R2-467 |
Rooms
| Level | Type | Length | Width | Dimensions |
|---|---|---|---|---|
| Basement | Bedroom 4 | 3.9 m | 3.56 m | 3.9 m x 3.56 m |
| Basement | Other | 3.47 m | 3.13 m | 3.47 m x 3.13 m |
| Basement | Kitchen | 6.15 m | 5.3 m | 6.15 m x 5.3 m |
| Basement | Family Room | 5.79 m | 1 m | 5.79 m x 1 m |
| Basement | Bedroom 3 | 4.42 m | 4.42 m x Measurements not available | |
| Basement | Exercise Room | 3.99 m | 3.17 m | 3.99 m x 3.17 m |
| Main Level | Bedroom 2 | 3.81 m | 4.21 m | 3.81 m x 4.21 m |
| Main Level | Primary Bedroom | 4.08 m | 5.05 m | 4.08 m x 5.05 m |
| Main Level | Kitchen | 5.73 m | 2.83 m | 5.73 m x 2.83 m |
| Main Level | Great Room | 5 m | 5.49 m | 5 m x 5.49 m |
| Main Level | Dining Room | 3.04 m | 5.49 m | 3.04 m x 5.49 m |
| Main Level | Laundry Room | 2.13 m | 2.13 m | 2.13 m x 2.13 m |
Contact Us
Contact us for more information
Helen Pavlopoulos
Broker
(647) 285-5331
www.haltonpropertysisters.com/
https//www.facebook.com/HaltonPropertySistersGroup
158 Guelph St Unit 4
Georgetown, Ontario L7G 4A6
(905) 873-6111
(905) 873-6114

















































































