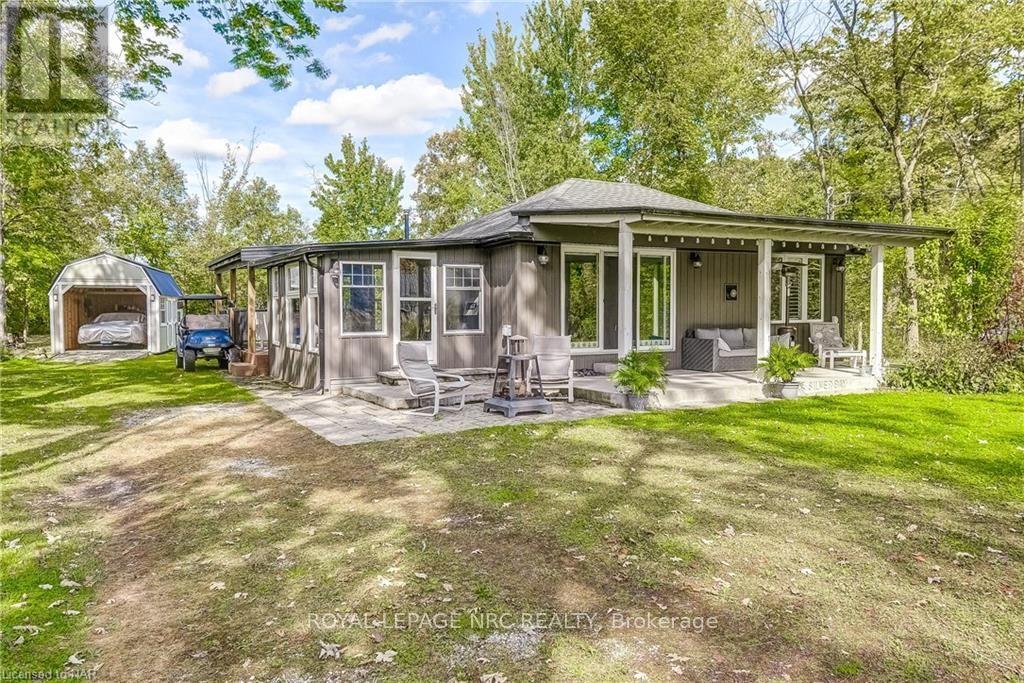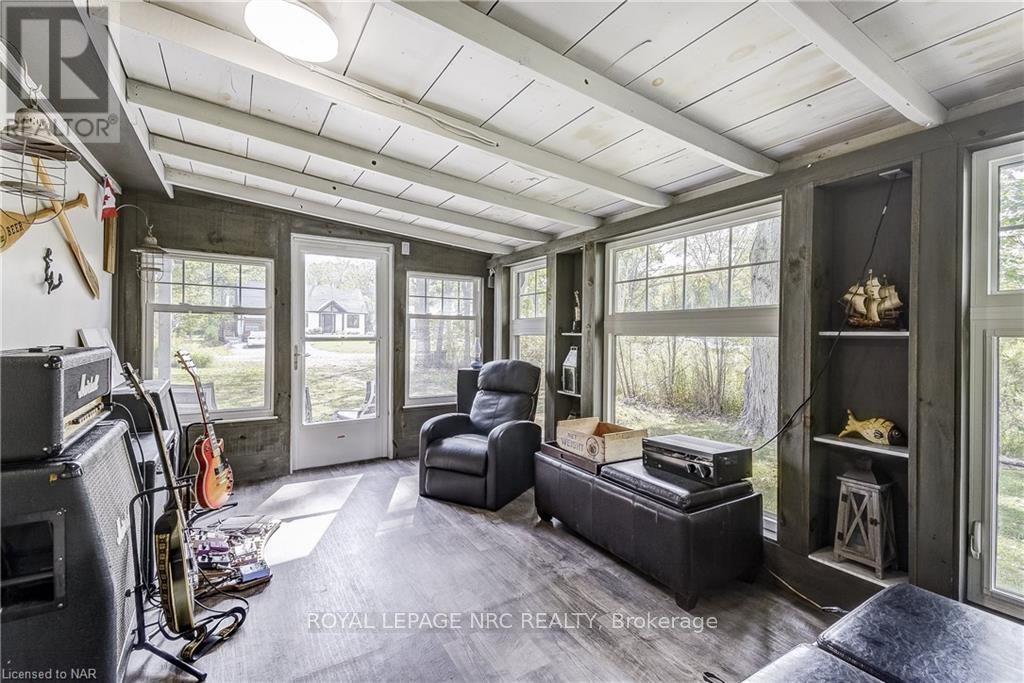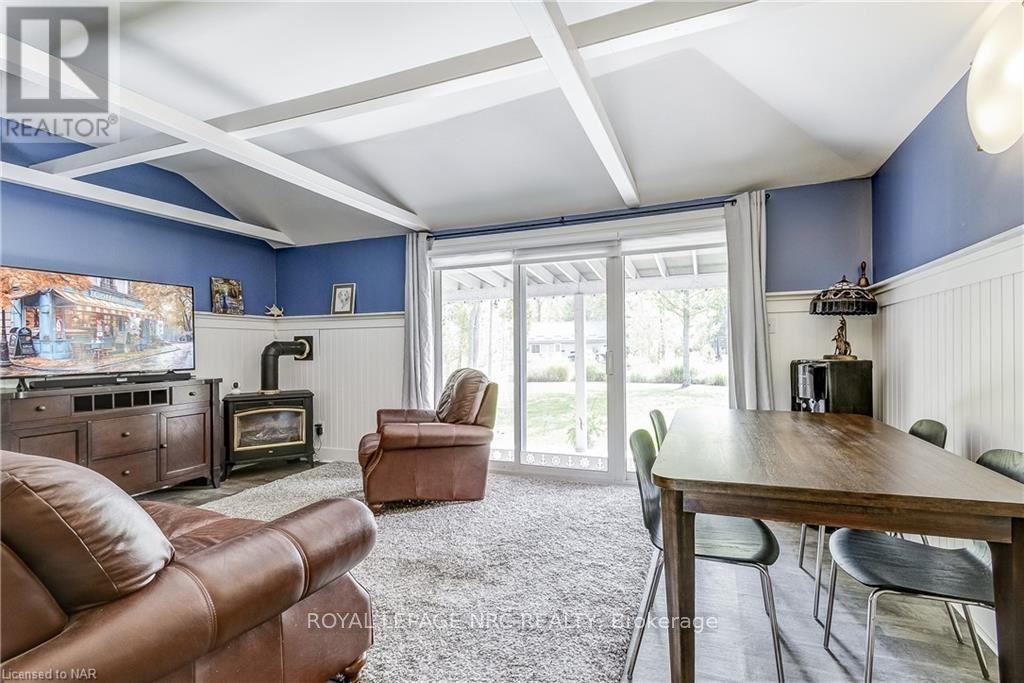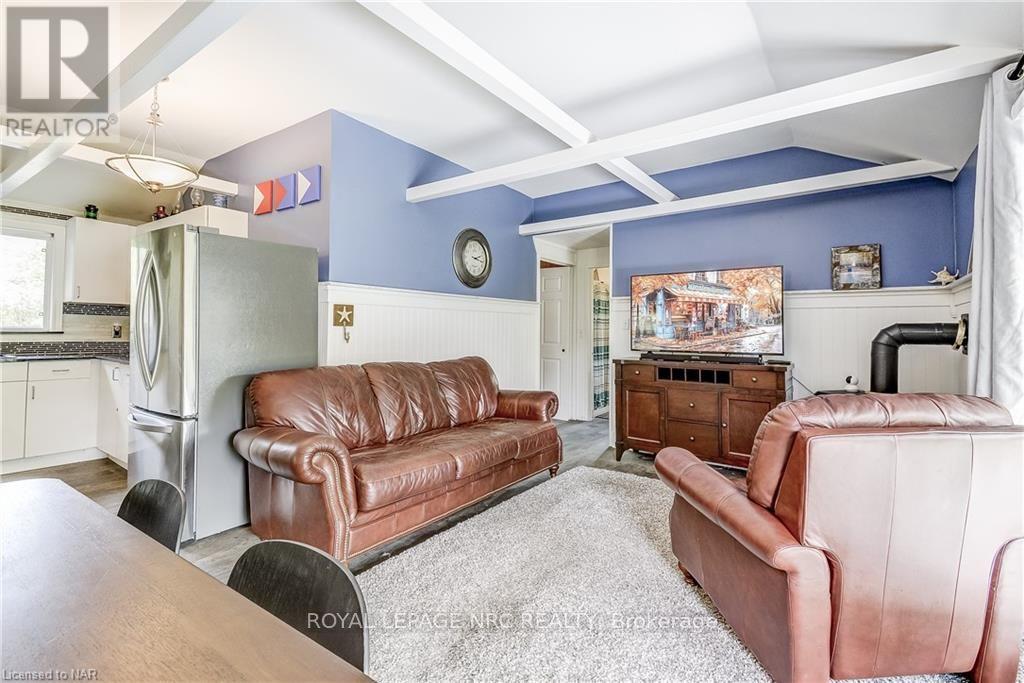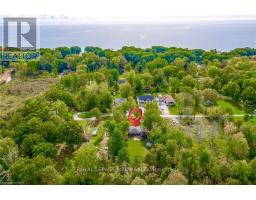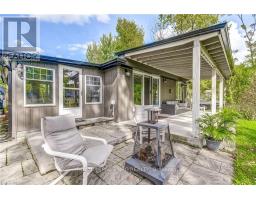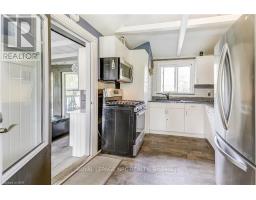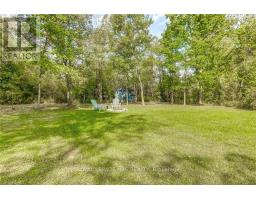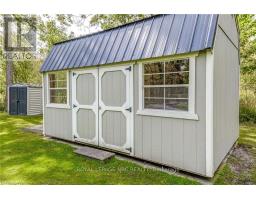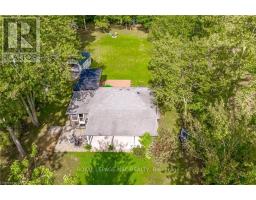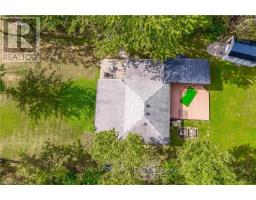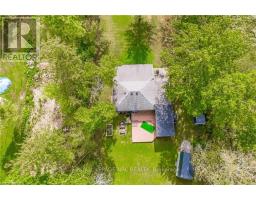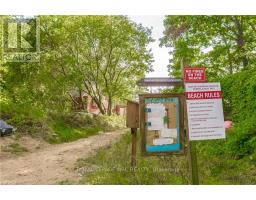3572 Firelane 7 Port Colborne, Ontario L3K 5V3
$549,900
Nestled amidst the tranquil beauty of Silver Bay, this charming 3-season cottage offers the perfect blend of seclusion and convenience. Boasting an extensive array of recent renovations, including newer windows, siding, a reshingled roof, updated wiring and an exterior electric car charger station, this delightful getaway is presented in move-in condition, inviting you to indulge in a stress-free retreat. The quaint kitchen, complete with granite countertops, white cabinets, and new modern appliances, all thoughtfully laid out. The living room exudes a warm and inviting atmosphere, highlighted by vaulted and beamed ceilings with a cozy gas fireplace, perfect for warding off the evening chill. With three snug bedrooms and a 3 piece bath, this cottage is an ideal escape for families or small groups seeking a picturesque seasonal getaway. Step through the patio doors onto the covered front porch or enjoy the sun-drenched rear deck - both spots offer an idyllic setting for leisurely entertaining or quiet relaxation. The sunroom adds an extra touch of comfort, providing a light-filled space to unwind. This hidden gem is situated on a secluded lot, promising privacy with no rear neighbours. A short walk to a private sandy beach, an oasis for swimming or kayaking enthusiasts. And when you need to reconnect with the world, shopping, highway access, and the Buffalo border are conveniently close by. Capture the essence of cottage living in this beautiful escape. (id:50886)
Property Details
| MLS® Number | X9414658 |
| Property Type | Single Family |
| Community Name | 874 - Sherkston |
| EquipmentType | None |
| Features | Flat Site |
| ParkingSpaceTotal | 7 |
| RentalEquipmentType | None |
| Structure | Deck, Porch |
Building
| BathroomTotal | 1 |
| BedroomsAboveGround | 3 |
| BedroomsTotal | 3 |
| Appliances | Water Heater, Refrigerator, Stove, Window Coverings |
| ArchitecturalStyle | Bungalow |
| BasementDevelopment | Unfinished |
| BasementType | Crawl Space (unfinished) |
| ConstructionStyleAttachment | Detached |
| ExteriorFinish | Vinyl Siding |
| FireProtection | Smoke Detectors |
| FireplacePresent | Yes |
| FireplaceTotal | 1 |
| FoundationType | Block |
| StoriesTotal | 1 |
| Type | House |
Parking
| Detached Garage |
Land
| AccessType | Year-round Access |
| Acreage | No |
| Sewer | Septic System |
| SizeDepth | 258 Ft ,8 In |
| SizeFrontage | 70 Ft ,2 In |
| SizeIrregular | 70.19 X 258.68 Ft |
| SizeTotalText | 70.19 X 258.68 Ft|under 1/2 Acre |
| ZoningDescription | Rr |
Rooms
| Level | Type | Length | Width | Dimensions |
|---|---|---|---|---|
| Main Level | Living Room | 4.57 m | 4.57 m | 4.57 m x 4.57 m |
| Main Level | Kitchen | 3.05 m | 2.13 m | 3.05 m x 2.13 m |
| Main Level | Primary Bedroom | 3.05 m | 3.05 m | 3.05 m x 3.05 m |
| Main Level | Bedroom | 3.05 m | 3.05 m | 3.05 m x 3.05 m |
| Main Level | Bedroom | 3.05 m | 2.13 m | 3.05 m x 2.13 m |
| Main Level | Sunroom | 4.27 m | 2.74 m | 4.27 m x 2.74 m |
| Main Level | Bathroom | Measurements not available |
Utilities
| Cable | Available |
| Wireless | Available |
Interested?
Contact us for more information
Cindi Pohonick-Talbot
Salesperson
368 King St.
Port Colborne, Ontario L3K 4H4

