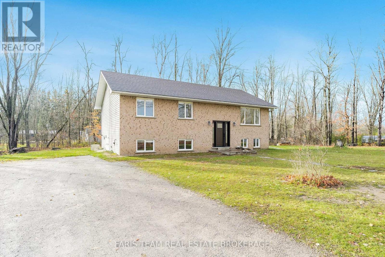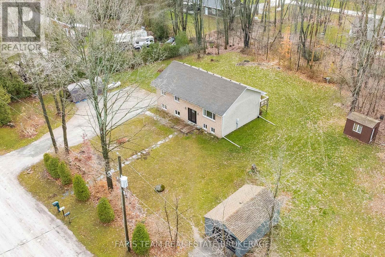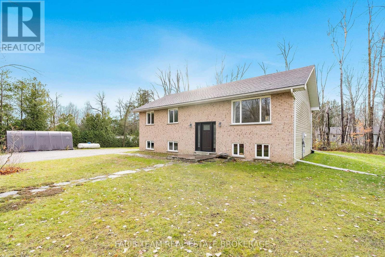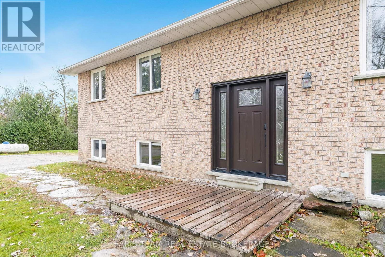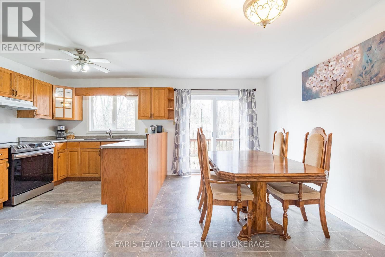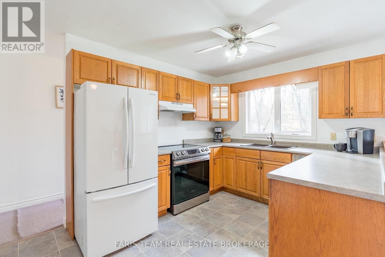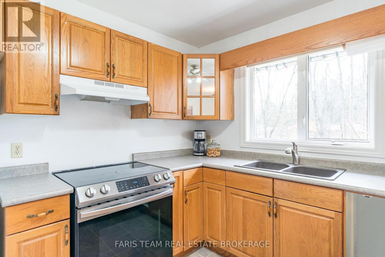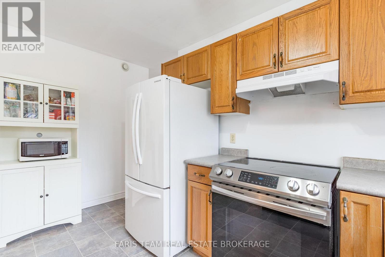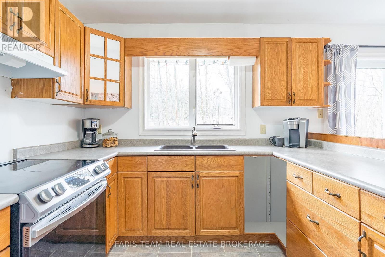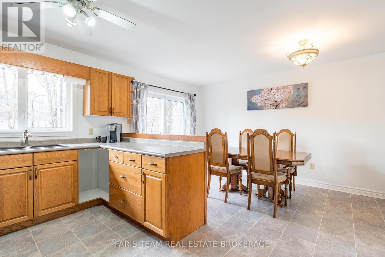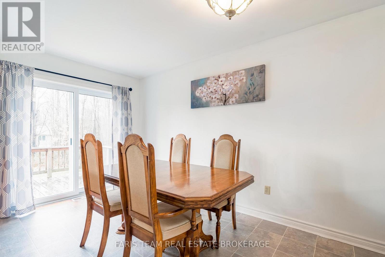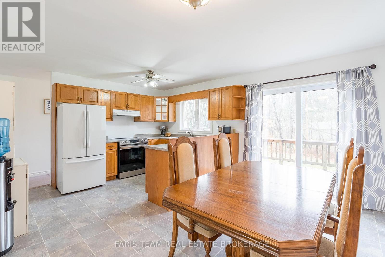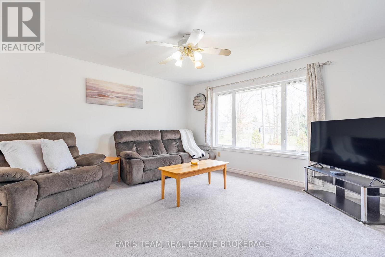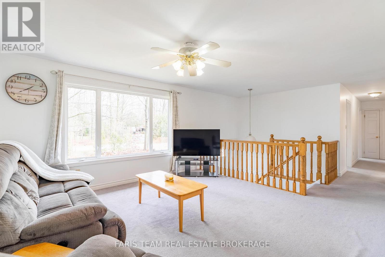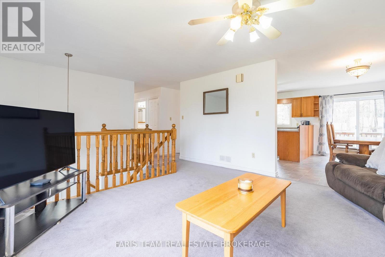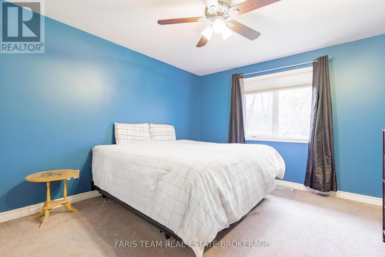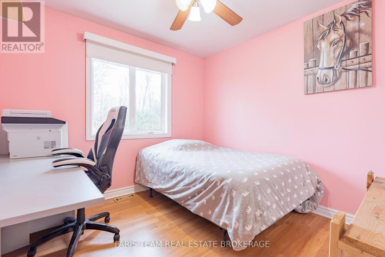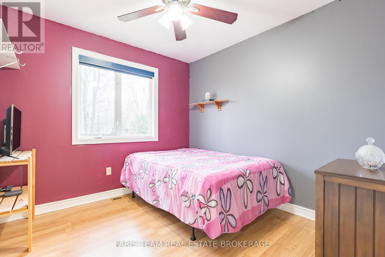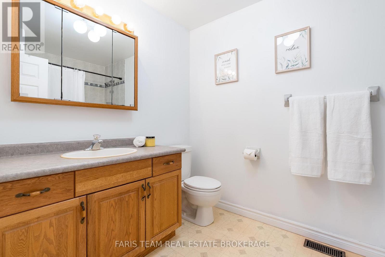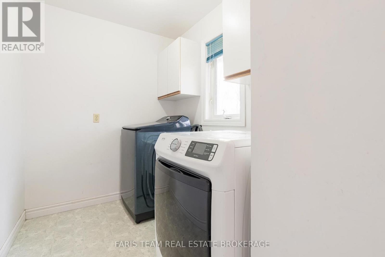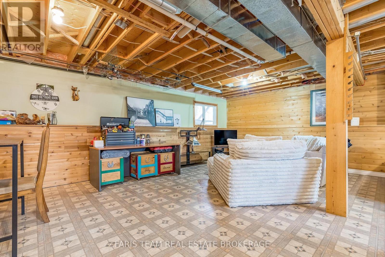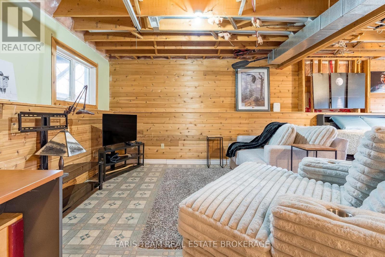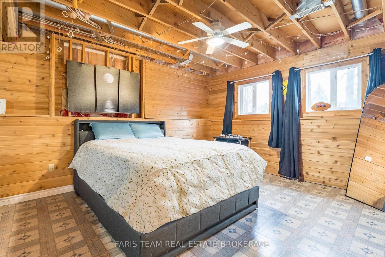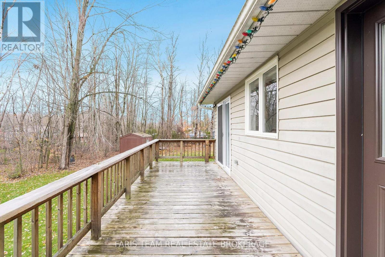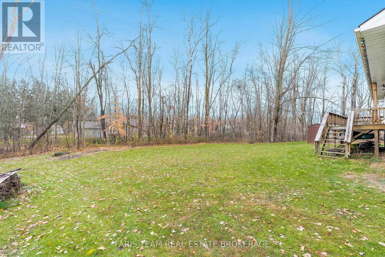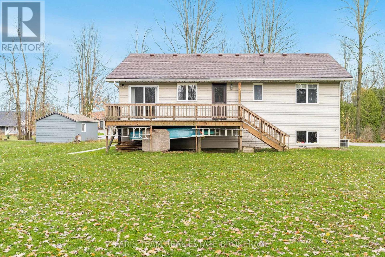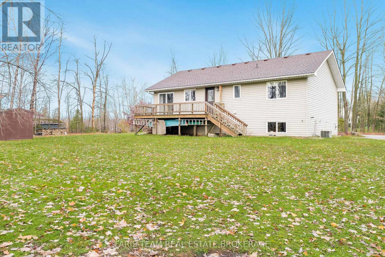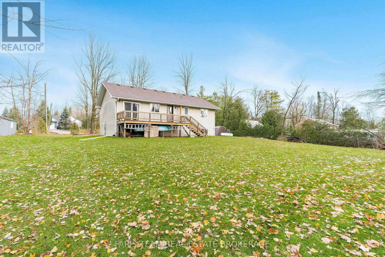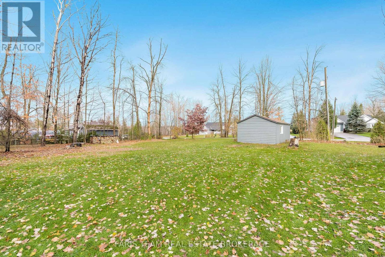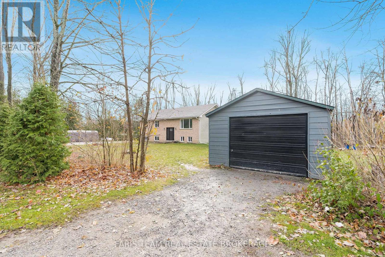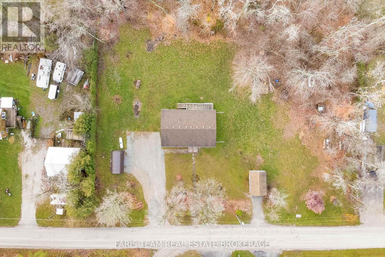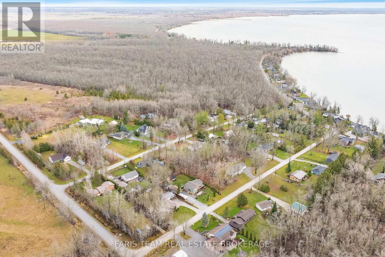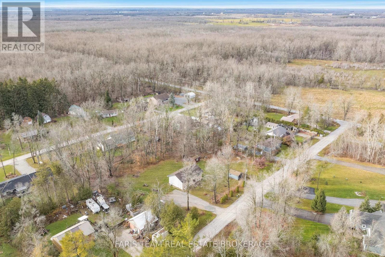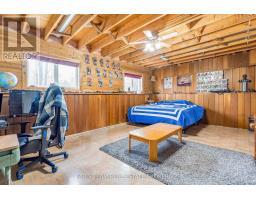3576 Peter Street Ramara, Ontario L0K 1B0
$624,900
Top 5 Reasons You Will Love This Home: 1) Appreciate the peace and privacy of over an acre of land in a quiet rural neighbourhood, creating the perfect setting for families, hobbyists, or anyone looking to escape the city while staying close to amenities 2) Open-concept living room and eat-in kitchen creating a warm, inviting space ideal for entertaining and family gatherings, with a walkout to the large back deck overlooking the expansive yard 3) Featuring three bedrooms on the main level plus an additional bedroom and recreation room in the partially finished basement, offering flexible living space for guests, a home office, or growing families 4) Relax, garden, or host summer barbeques in your private backyard oasis, alongside a detached single-car garage and garden shed, providing ample space for tools, toys, and outdoor projects 5) Experience the best of both worlds with a peaceful country setting just minutes from Orillia's shopping, dining, schools, and Lake Couchiching's waterfront recreation. 1,282 above grade sq.ft. plus a partially finished basement. (id:50886)
Property Details
| MLS® Number | S12548434 |
| Property Type | Single Family |
| Community Name | Rural Ramara |
| Features | Wooded Area |
| Parking Space Total | 11 |
| Structure | Deck, Shed |
Building
| Bathroom Total | 1 |
| Bedrooms Above Ground | 3 |
| Bedrooms Below Ground | 1 |
| Bedrooms Total | 4 |
| Age | 16 To 30 Years |
| Appliances | Dryer, Stove, Water Heater, Washer, Water Softener, Refrigerator |
| Architectural Style | Raised Bungalow |
| Basement Development | Partially Finished |
| Basement Type | Full (partially Finished) |
| Construction Style Attachment | Detached |
| Cooling Type | Central Air Conditioning |
| Exterior Finish | Brick, Vinyl Siding |
| Flooring Type | Vinyl, Laminate |
| Foundation Type | Block |
| Heating Fuel | Propane |
| Heating Type | Forced Air |
| Stories Total | 1 |
| Size Interior | 1,100 - 1,500 Ft2 |
| Type | House |
| Utility Water | Dug Well |
Parking
| Detached Garage | |
| Garage |
Land
| Acreage | No |
| Sewer | Septic System |
| Size Depth | 208 Ft ,2 In |
| Size Frontage | 241 Ft ,7 In |
| Size Irregular | 241.6 X 208.2 Ft |
| Size Total Text | 241.6 X 208.2 Ft|1/2 - 1.99 Acres |
| Zoning Description | Sr1 |
Rooms
| Level | Type | Length | Width | Dimensions |
|---|---|---|---|---|
| Basement | Recreational, Games Room | 7.93 m | 6.62 m | 7.93 m x 6.62 m |
| Basement | Bedroom | 5.75 m | 3.93 m | 5.75 m x 3.93 m |
| Main Level | Kitchen | 5.4 m | 4.1 m | 5.4 m x 4.1 m |
| Main Level | Living Room | 4.29 m | 4.16 m | 4.29 m x 4.16 m |
| Main Level | Primary Bedroom | 4.06 m | 3.66 m | 4.06 m x 3.66 m |
| Main Level | Bedroom | 2.97 m | 2.96 m | 2.97 m x 2.96 m |
| Main Level | Bedroom | 2.95 m | 2.88 m | 2.95 m x 2.88 m |
| Main Level | Laundry Room | 2.86 m | 1.87 m | 2.86 m x 1.87 m |
https://www.realtor.ca/real-estate/29107435/3576-peter-street-ramara-rural-ramara
Contact Us
Contact us for more information
Mark Faris
Broker
443 Bayview Drive
Barrie, Ontario L4N 8Y2
(705) 797-8485
(705) 797-8486
www.faristeam.ca/
Michael Robert Balchin
Broker
443 Bayview Drive
Barrie, Ontario L4N 8Y2
(705) 797-8485
(705) 797-8486
www.faristeam.ca/

