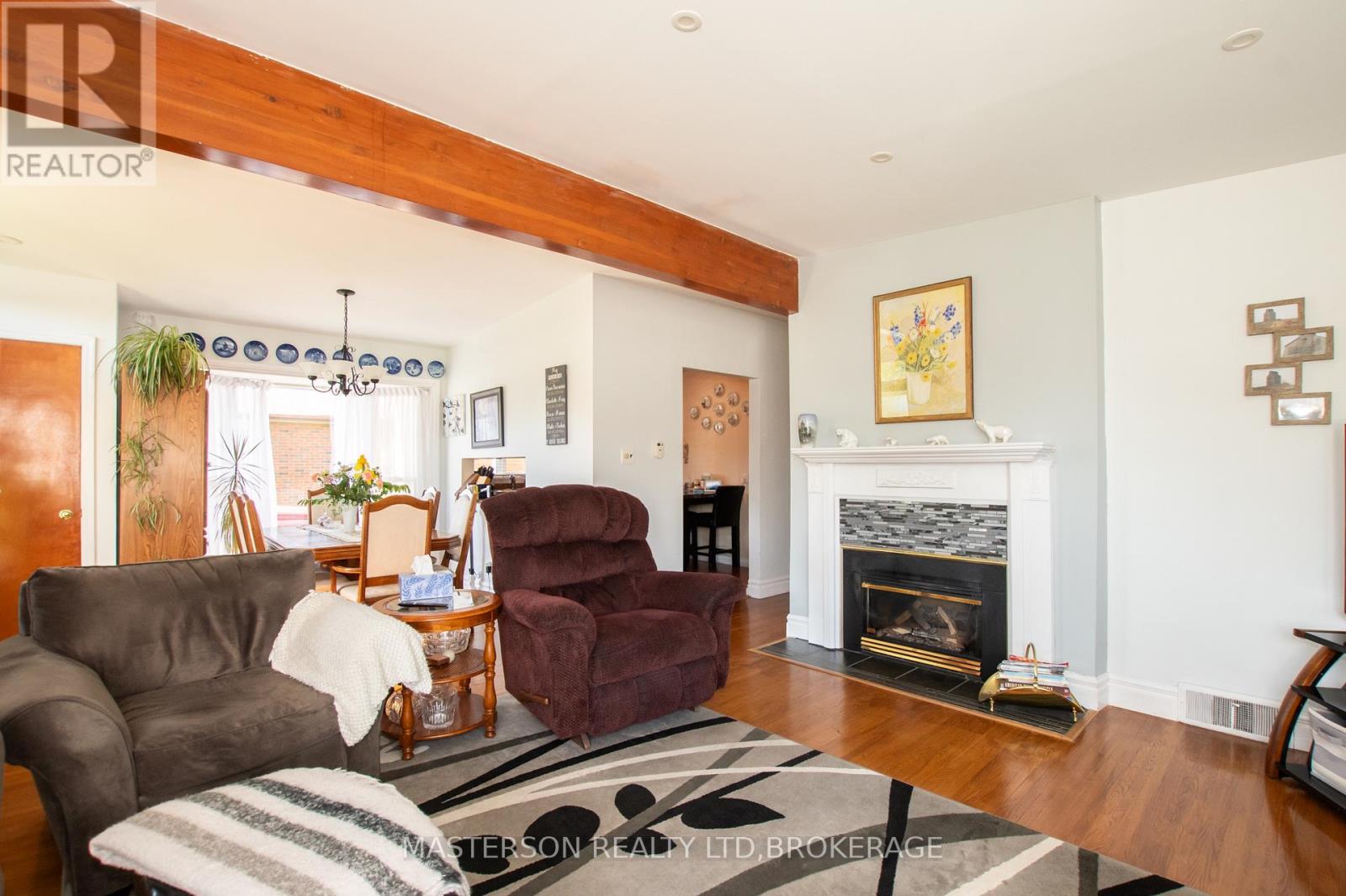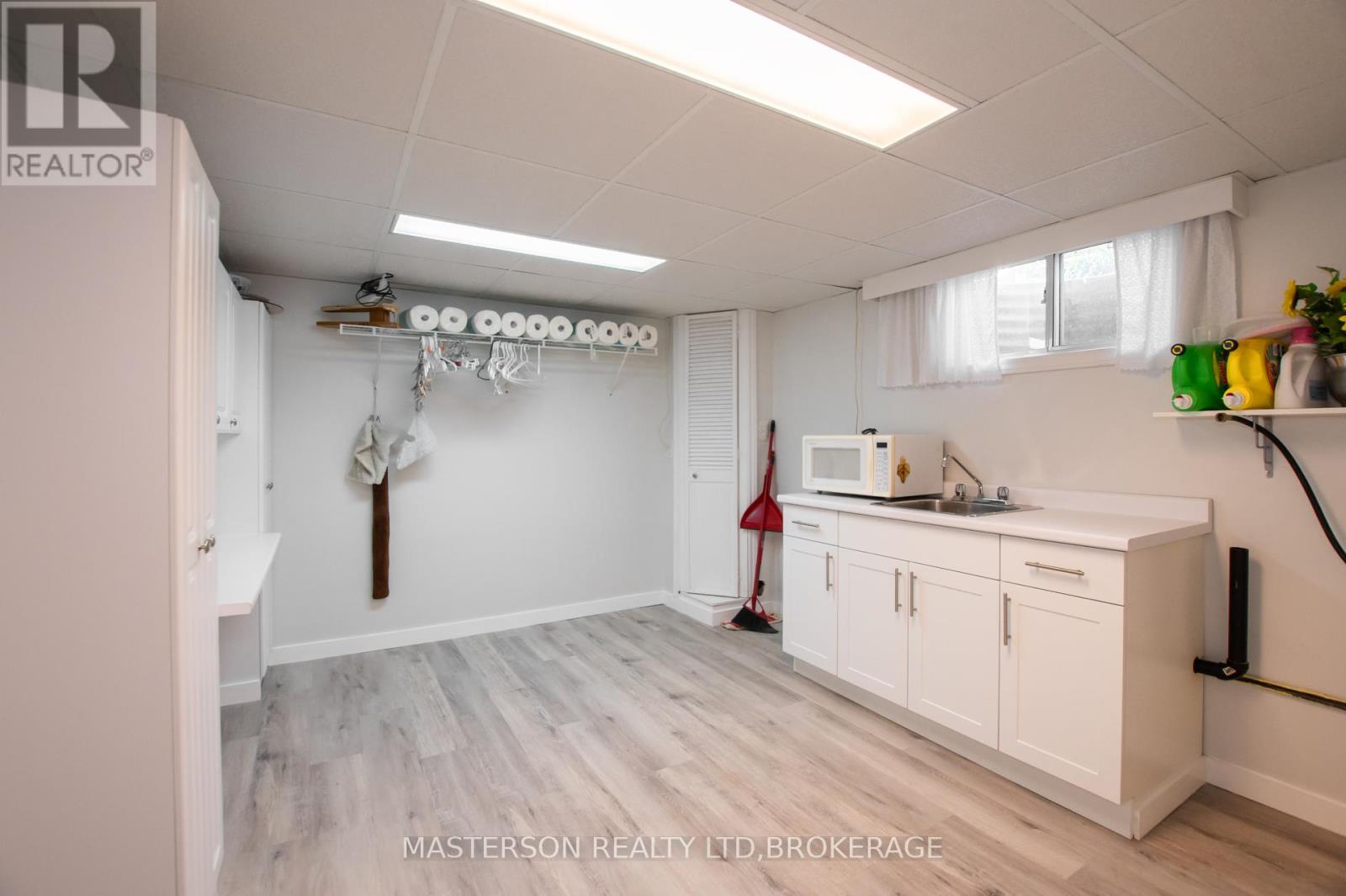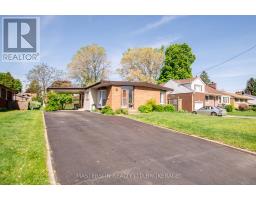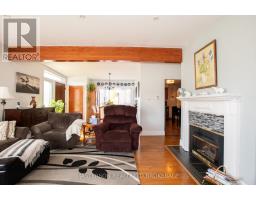3577 Marlborough Place N Niagara Falls, Ontario L2J 2S2
$649,900
Welcome to this beautifully maintained bungalow, situated in the desirable north end of Niagara Falls. Nestled in a quiet neighborhood and just minutes from schools, shopping, parks, and scenic trails, this 3+1 bedroom, 1308 sq ft home offers comfort, functionality, and potential.Step inside to an open-concept kitchen and dining area featuring attractive countertops and a unique two-sided layoutperfect for hosting and everyday family living. Just steps away, a cozy and inviting living room provides the perfect place to unwind. Down the hall, youll find three generously sized bedrooms and a large 4-piece bathroom.The fully finished basement boasts a spacious rec room with new flooring and an oversized fourth bedroom, ideal for an in-law suite or income-generating rental potential.Enjoy the outdoors in the private, serene backyard, enclosed on three sides and featuring a brand-new shedperfect for storing garden tools and lawn equipment.Lovingly cared for by the same family since 1976, this home is a rare find that blends pride of ownership with excellent value. Dont miss your opportunity to own a piece of Niagara Falls charm! (id:50886)
Property Details
| MLS® Number | X12160569 |
| Property Type | Single Family |
| Community Name | 206 - Stamford |
| Equipment Type | Water Heater - Gas |
| Parking Space Total | 4 |
| Rental Equipment Type | Water Heater - Gas |
Building
| Bathroom Total | 2 |
| Bedrooms Above Ground | 3 |
| Bedrooms Below Ground | 1 |
| Bedrooms Total | 4 |
| Age | 51 To 99 Years |
| Amenities | Fireplace(s) |
| Appliances | Water Heater, Water Meter, Dishwasher, Microwave, Stove, Two Refrigerators |
| Architectural Style | Bungalow |
| Basement Development | Finished |
| Basement Features | Walk-up |
| Basement Type | N/a (finished) |
| Construction Style Attachment | Detached |
| Cooling Type | Central Air Conditioning |
| Exterior Finish | Brick Facing |
| Fireplace Present | Yes |
| Fireplace Total | 2 |
| Foundation Type | Poured Concrete |
| Half Bath Total | 1 |
| Heating Fuel | Natural Gas |
| Heating Type | Forced Air |
| Stories Total | 1 |
| Size Interior | 1,100 - 1,500 Ft2 |
| Type | House |
| Utility Water | Municipal Water |
Parking
| Carport | |
| No Garage |
Land
| Acreage | No |
| Sewer | Sanitary Sewer |
| Size Depth | 124 Ft ,6 In |
| Size Frontage | 59 Ft |
| Size Irregular | 59 X 124.5 Ft |
| Size Total Text | 59 X 124.5 Ft |
| Zoning Description | R1c |
Rooms
| Level | Type | Length | Width | Dimensions |
|---|---|---|---|---|
| Basement | Bedroom 4 | 4.6 m | 3.84 m | 4.6 m x 3.84 m |
| Basement | Bathroom | 1.83 m | 1.62 m | 1.83 m x 1.62 m |
| Basement | Recreational, Games Room | 7.1 m | 4.9 m | 7.1 m x 4.9 m |
| Basement | Sitting Room | 4.05 m | 4.36 m | 4.05 m x 4.36 m |
| Basement | Laundry Room | 3.8 m | 3.29 m | 3.8 m x 3.29 m |
| Main Level | Bedroom | 3.75 m | 3.11 m | 3.75 m x 3.11 m |
| Main Level | Bedroom 2 | 3.75 m | 4.18 m | 3.75 m x 4.18 m |
| Main Level | Bedroom 3 | 3.75 m | 3.54 m | 3.75 m x 3.54 m |
| Main Level | Kitchen | 3.69 m | 3.14 m | 3.69 m x 3.14 m |
| Main Level | Living Room | 4.61 m | 4.72 m | 4.61 m x 4.72 m |
| Main Level | Dining Room | 3.44 m | 3.66 m | 3.44 m x 3.66 m |
| Main Level | Bathroom | 3.84 m | 1.55 m | 3.84 m x 1.55 m |
Utilities
| Electricity | Installed |
| Sewer | Installed |
Contact Us
Contact us for more information
Michael Strange
Salesperson
4410 Beechwood Rd
Niagara Falls, Ontario L2H 0R3
(905) 358-5656
(905) 354-9205
www.mastersonrealty.ca/























































