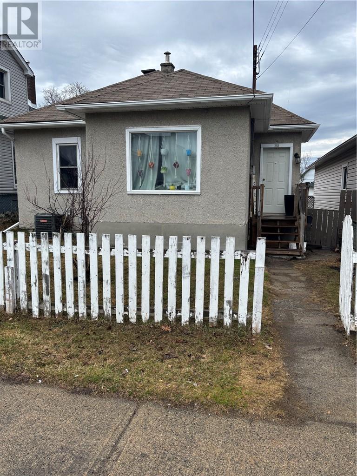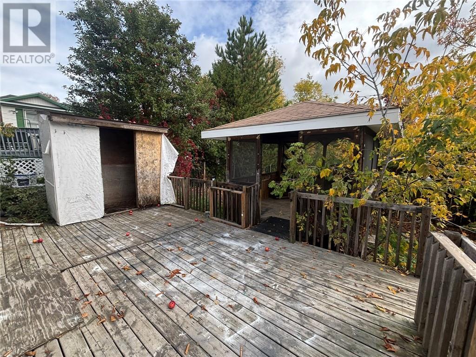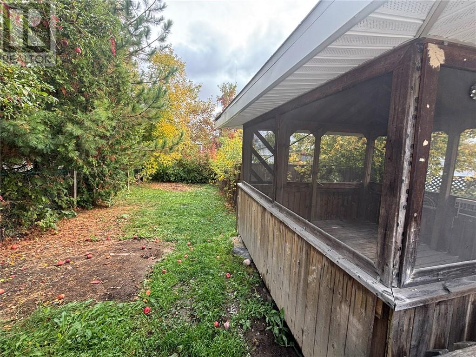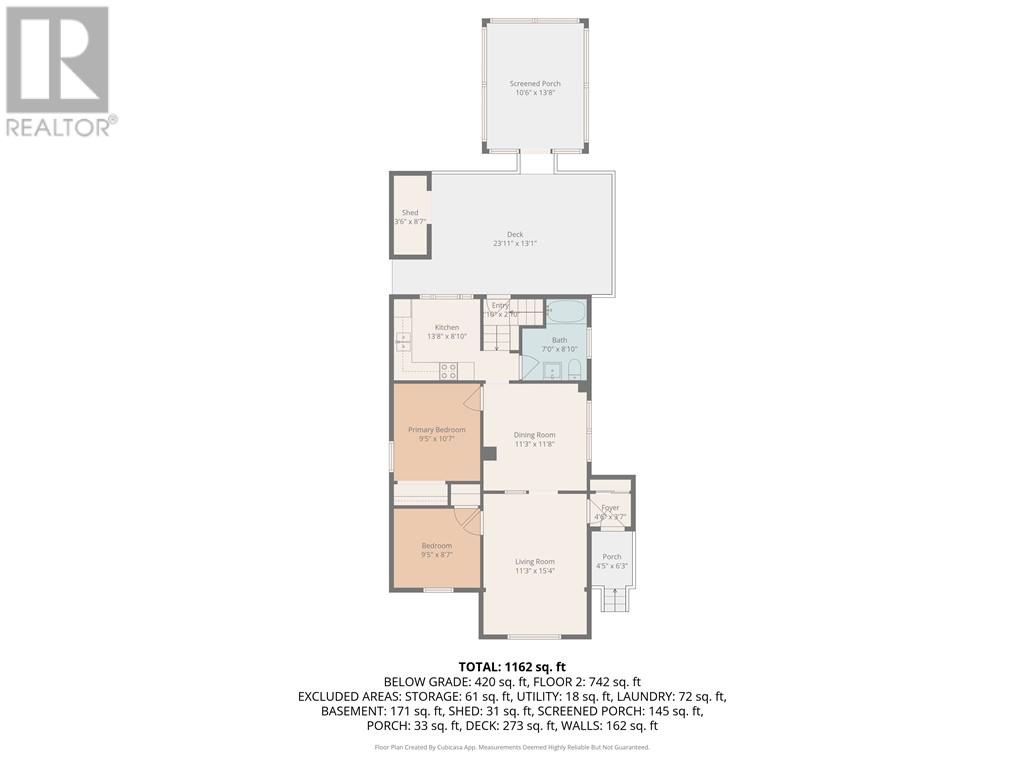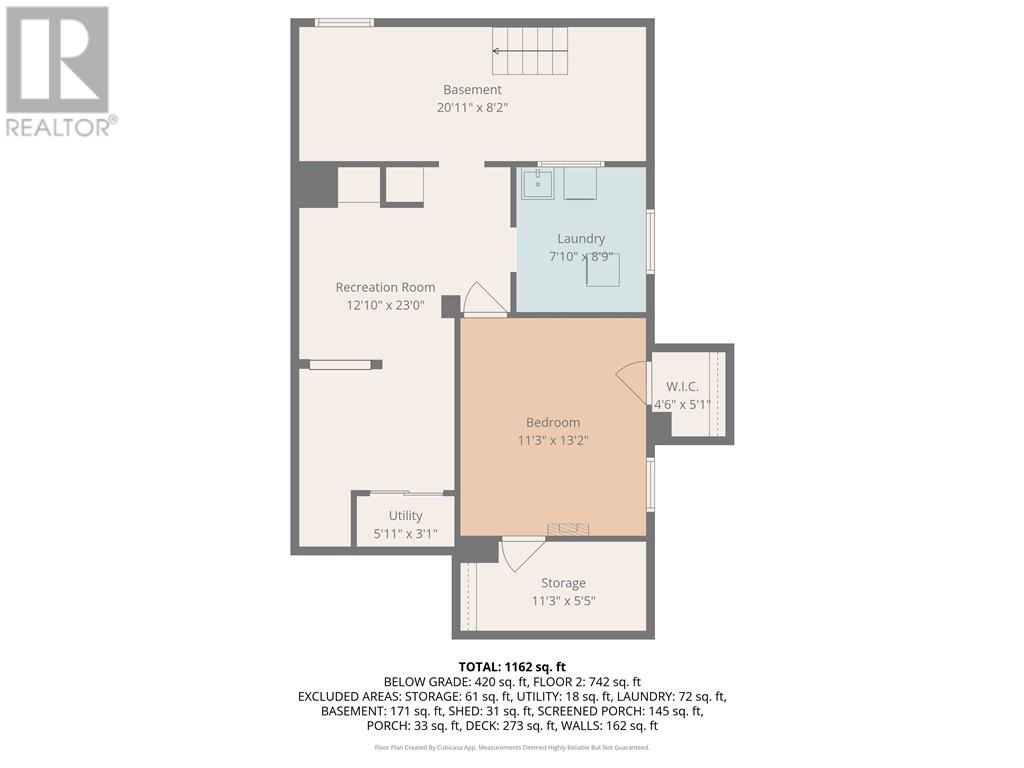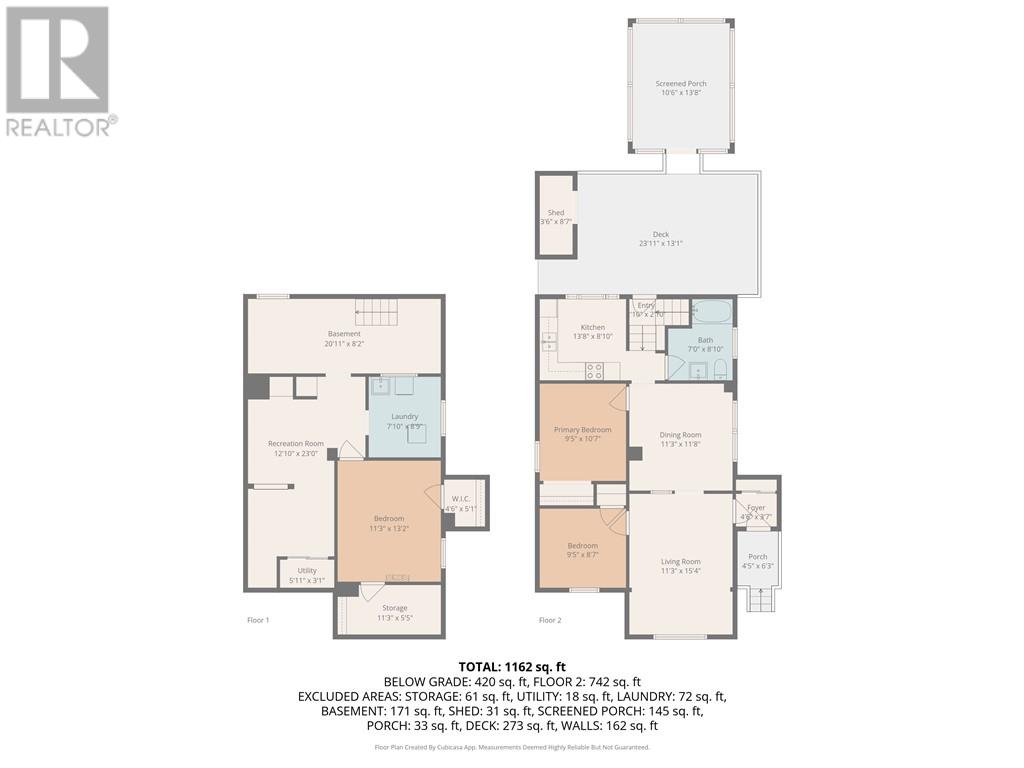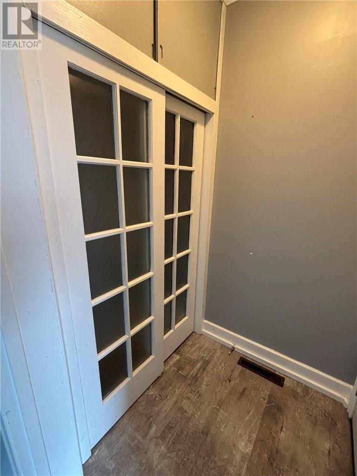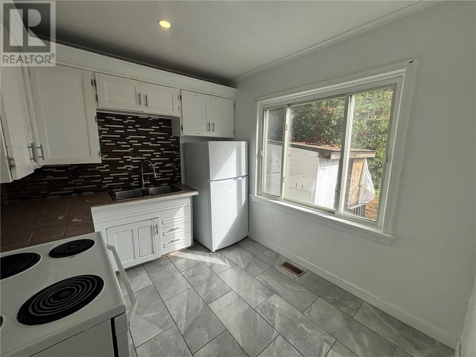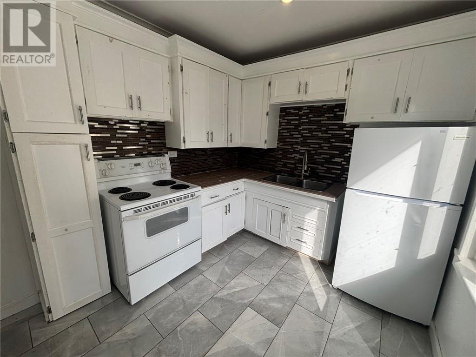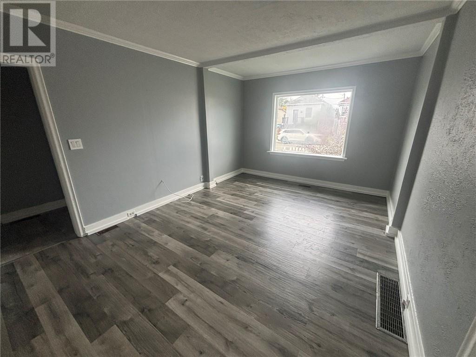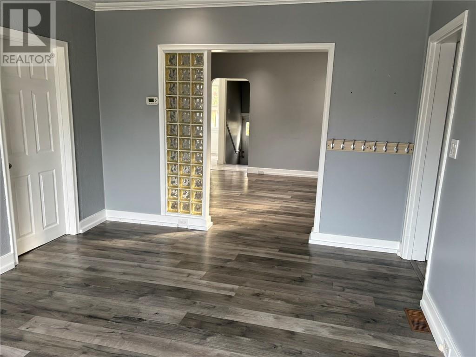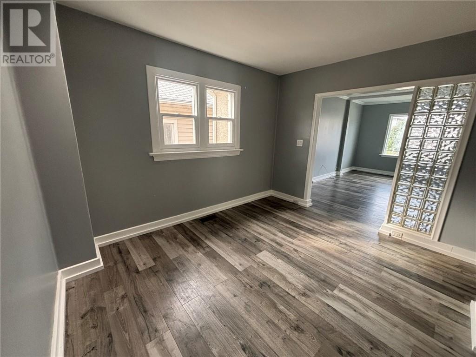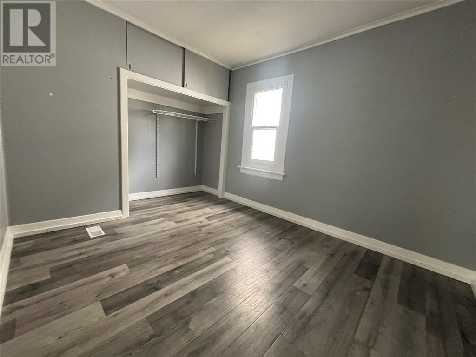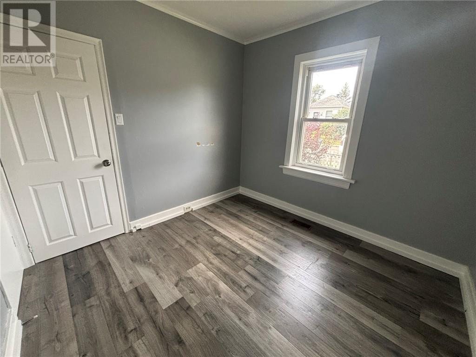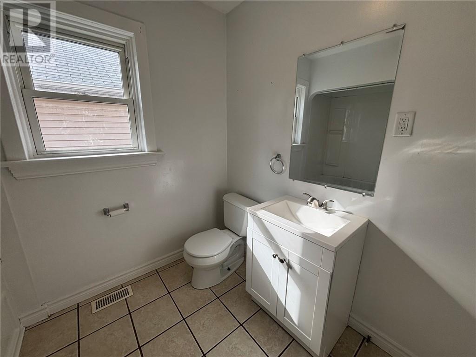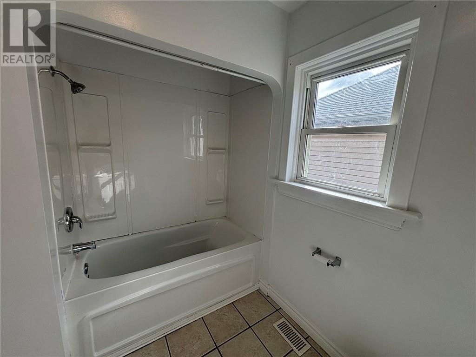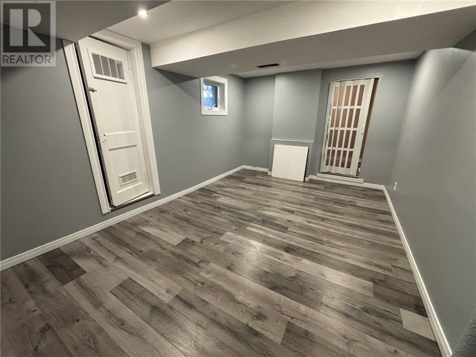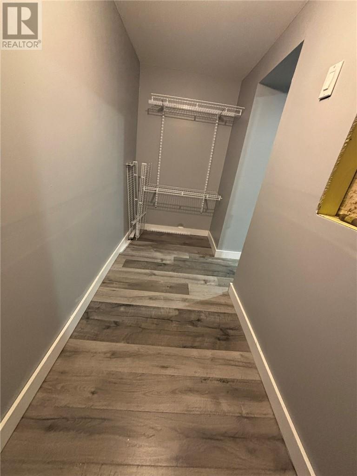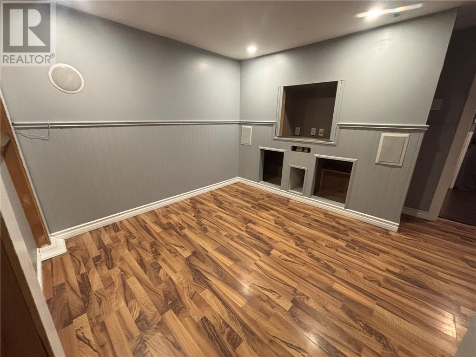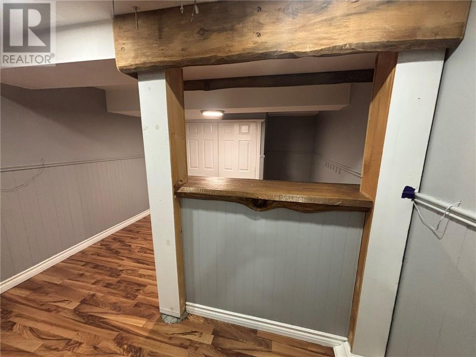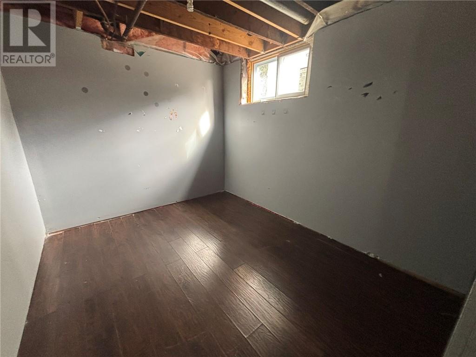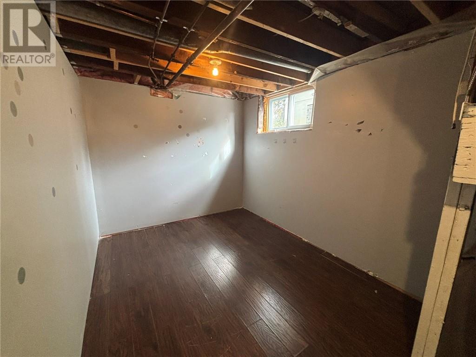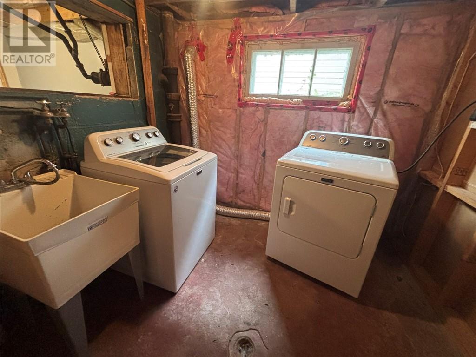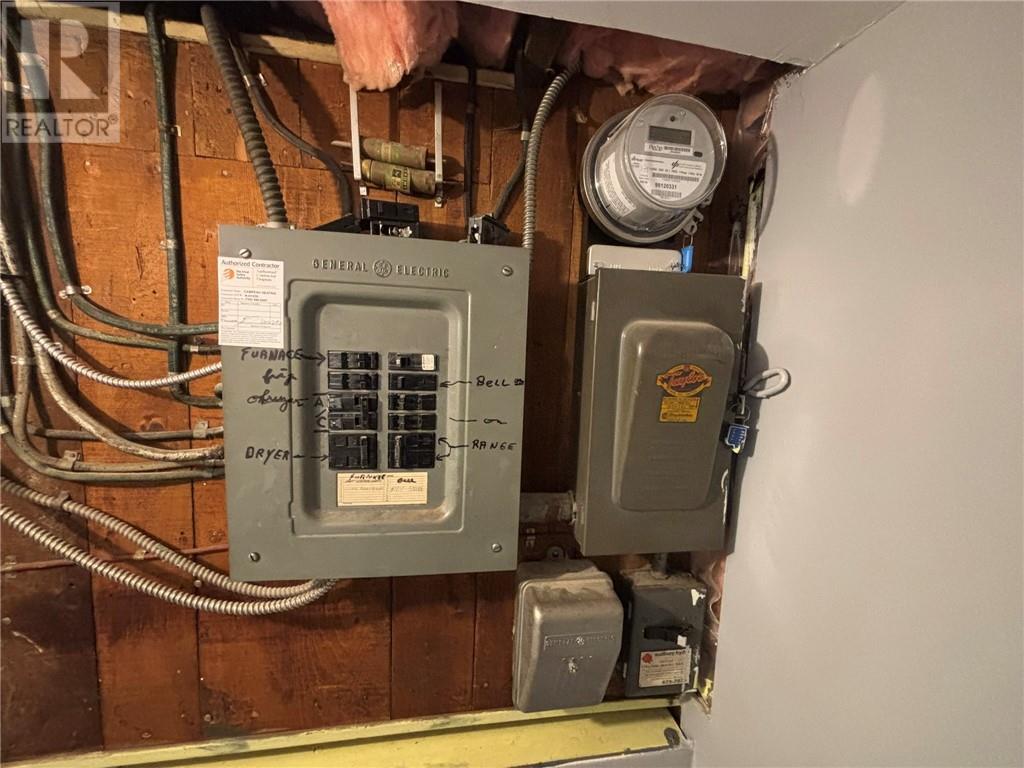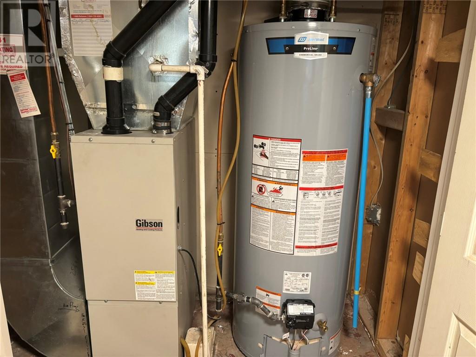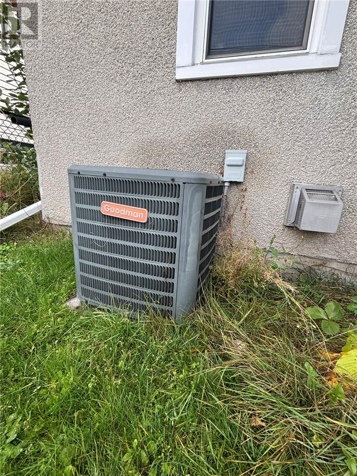358 Burton Avenue Greater Sudbury, Ontario P3C 4K5
$319,900
Welcome to 358 Burton Avenue — an ideal opportunity for first-time home buyers or savvy investors! This charming home features 2 spacious bedrooms on the main floor and additional bedrooms in the spacious finished basement which includes a versatile curtained sleeping area or private retreat, perfect for guests, a home office, or studio space. The basement also boasts a large rec room, perfect for family gatherings or relaxing movie nights. Step outside to enjoy the back deck overlooking a private, fully fenced backyard — ideal for kids, pets, and summer entertaining. Located in a quiet, family-friendly neighborhood close to schools, parks, and amenities, this property offers comfort, space, and value. Don't miss out on this affordable move-in-ready home! (id:50886)
Property Details
| MLS® Number | 2121903 |
| Property Type | Single Family |
| Amenities Near By | Playground, Public Transit, Schools, Shopping |
| Equipment Type | Unknown |
| Rental Equipment Type | Unknown |
| Storage Type | Storage Shed |
| Structure | Shed |
Building
| Bathroom Total | 1 |
| Bedrooms Total | 4 |
| Architectural Style | Bungalow |
| Basement Type | Full |
| Exterior Finish | Stucco |
| Flooring Type | Laminate, Tile |
| Foundation Type | Concrete |
| Heating Type | High-efficiency Furnace |
| Roof Material | Asphalt Shingle |
| Roof Style | Unknown |
| Stories Total | 1 |
| Type | House |
| Utility Water | Municipal Water |
Parking
| Rear |
Land
| Access Type | Year-round Access |
| Acreage | No |
| Fence Type | Fenced Yard |
| Land Amenities | Playground, Public Transit, Schools, Shopping |
| Sewer | Municipal Sewage System |
| Size Total Text | 0-4,050 Sqft |
| Zoning Description | R2-3 |
Rooms
| Level | Type | Length | Width | Dimensions |
|---|---|---|---|---|
| Basement | Laundry Room | 7.0 x 6.7 | ||
| Basement | Recreational, Games Room | 20.8 x 10.3 | ||
| Basement | Bedroom | 9.1 x 7.10 | ||
| Basement | Bedroom | 13.11 x 9.8 | ||
| Main Level | 4pc Bathroom | Measurements not available | ||
| Main Level | Bedroom | 9.4 x 9.3 | ||
| Main Level | Primary Bedroom | 11.7 x 9.4 | ||
| Main Level | Dining Room | 11.8 x 11.3 | ||
| Main Level | Living Room | 11.8 x 11.1 | ||
| Main Level | Kitchen | 9.8 x 8.8 |
https://www.realtor.ca/real-estate/28233613/358-burton-avenue-greater-sudbury
Contact Us
Contact us for more information
Gary Doyle
Salesperson
(705) 586-3324
www.realtyexecutives.com/agents/gary-doyle
www.facebook.com/GaryDoyleRealtyExec?mibextid=LQQJ4d
www.linkedin.com/in/gary-doyle-791961105/?originalSubdomain=ca
www.instagram.com/garydoylerealestate/
765 Barrydowne Rd, Unit 101
Sudbury, Ontario P3A 3T6
(705) 586-3334
realtyexecutivessudbury.com/

