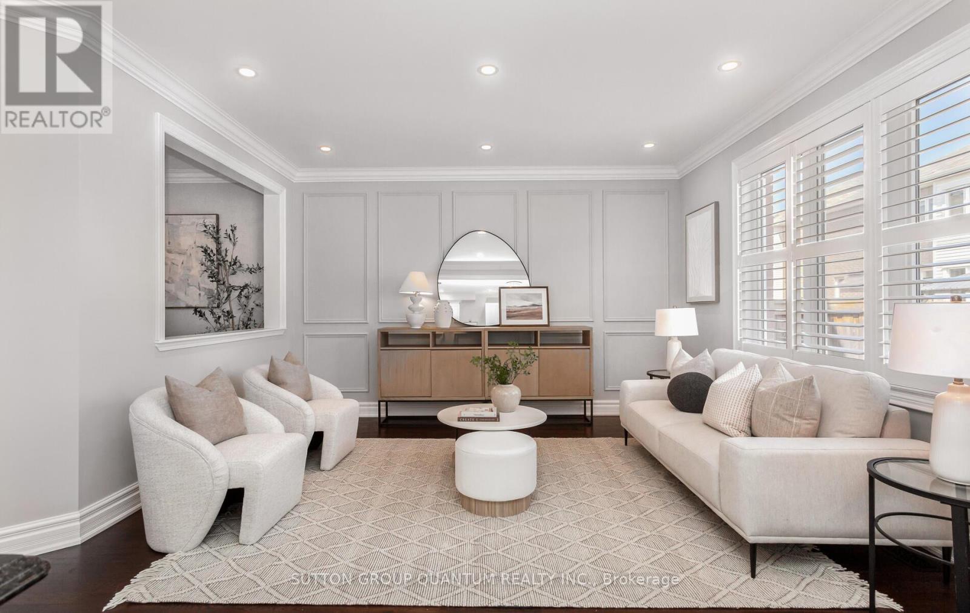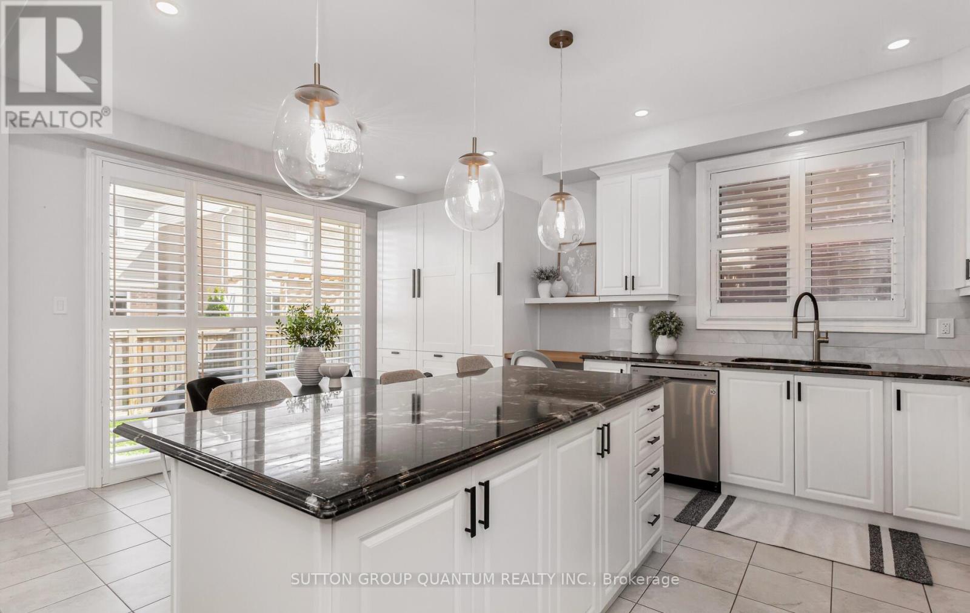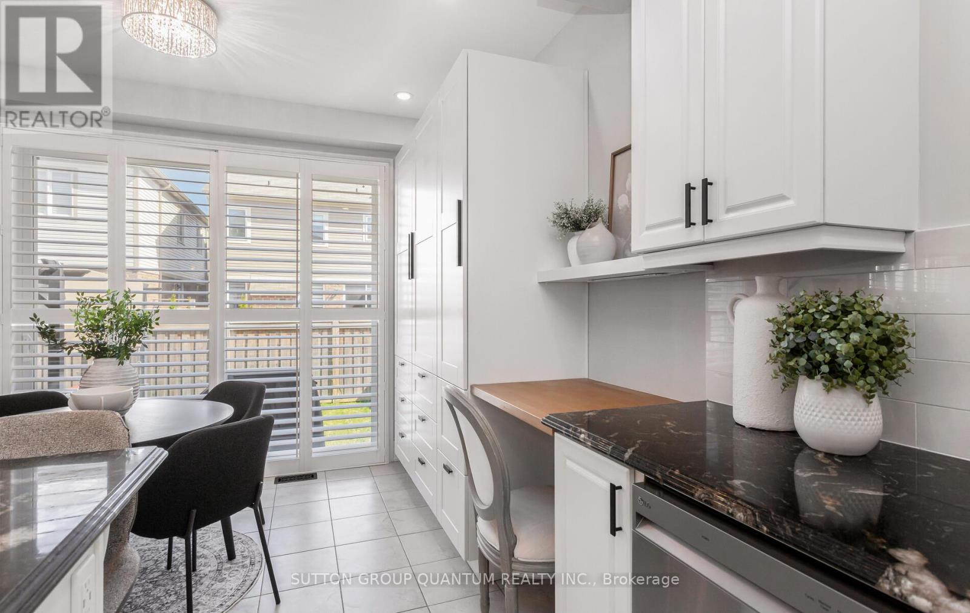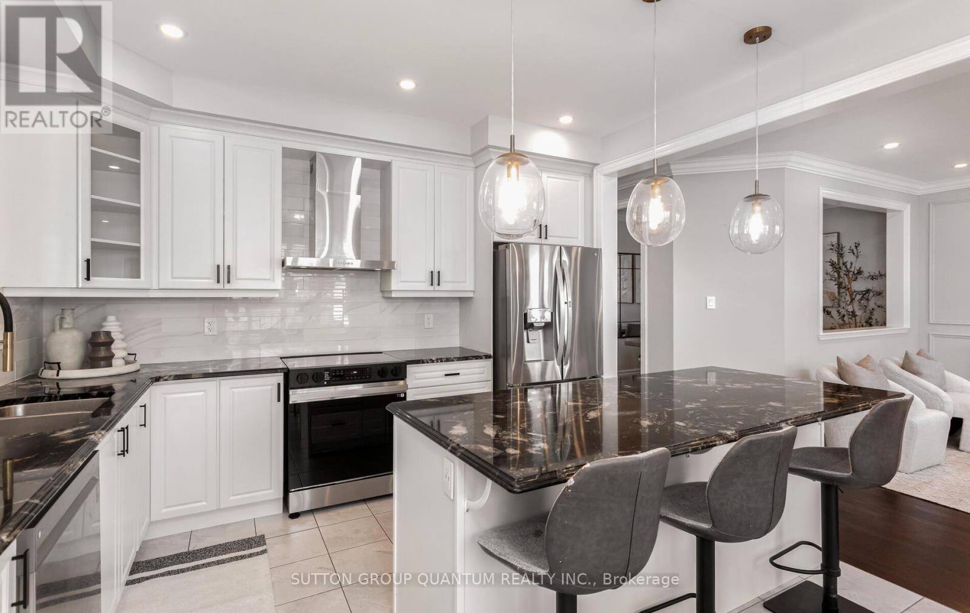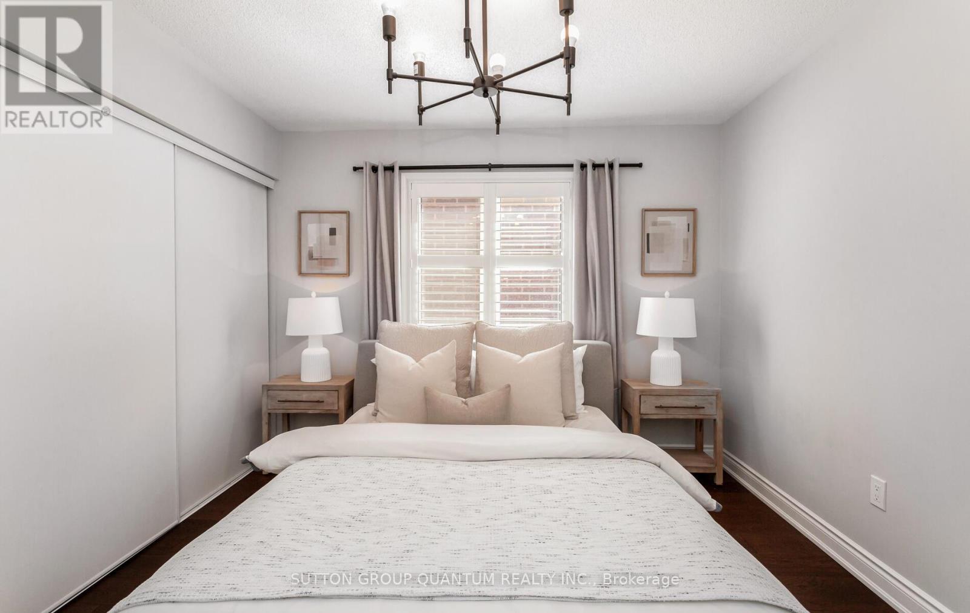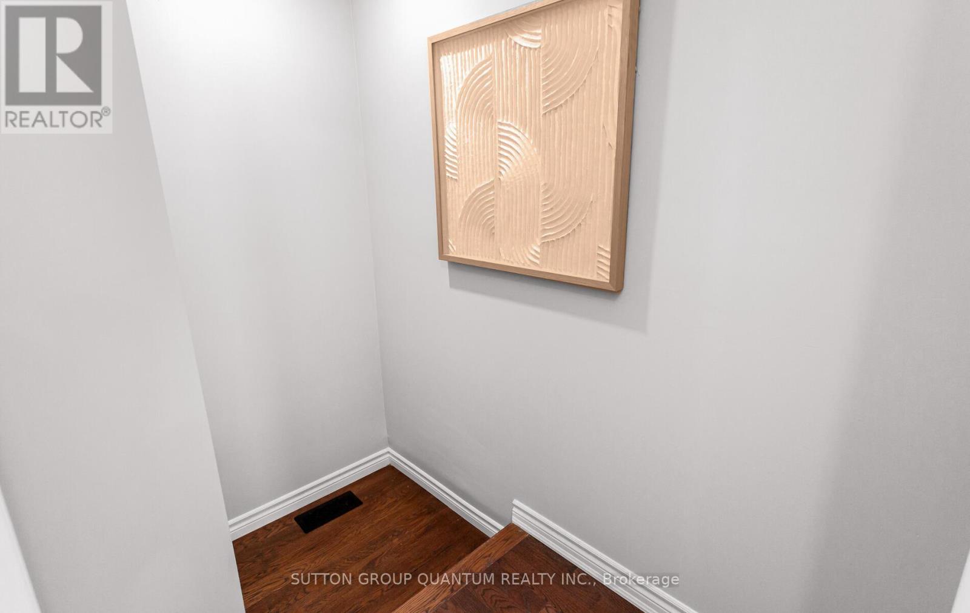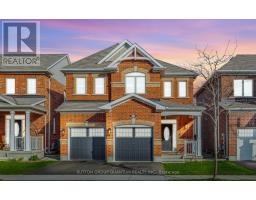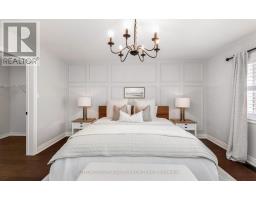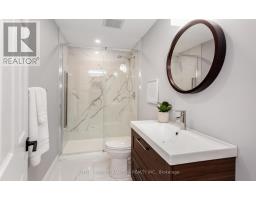358 Emmett Landing Milton, Ontario L9E 0A6
$1,399,900
Welcome to this luxurious and energy-certified 4+1 bedroom home in the heart of Milton. Thoughtfully upgraded and meticulously maintained, this move-in-ready property blends elegance, comfort, and functionality. Fully renovated from top to bottom, this carpet-free home features hardwood flooring on the main and second floors, and high-end vinyl in the finished basement. The main floor offers 9-foot smooth ceilings, pot lights, new fixtures, and fresh paint. Exterior pot lights add curb appeal. Elegant wall paneling and custom trim details in the living room and primary bedroom add a timeless, designer-inspired touch.The stylish kitchen boasts extended cabinetry, marble countertops, stainless steel appliances including a new 2025 stove and under-cabinet lighting. A formal dining room provides the perfect space for entertaining. All bathrooms have been tastefully renovated with quartz countertops and modern fixtures. The spacious primary bedroom includes a beautifully updated ensuite, and the additional bedrooms are bright and generously sized. Laundry is conveniently located on the second floor. The finished basement includes a large bedroom, a full bathroom with a glass shower, and ceiling-mounted speakers ideal for a home theatre. There's also space to add a separate entrance, offering flexibility for extended family or rental potential. Located in one of Milton''s most desirable communities, this home offers lasting value with thoughtful design and modern comfort. (id:50886)
Open House
This property has open houses!
2:00 pm
Ends at:4:00 pm
Property Details
| MLS® Number | W12121367 |
| Property Type | Single Family |
| Community Name | 1032 - FO Ford |
| Features | Lighting, Carpet Free |
| Parking Space Total | 5 |
Building
| Bathroom Total | 4 |
| Bedrooms Above Ground | 4 |
| Bedrooms Below Ground | 1 |
| Bedrooms Total | 5 |
| Appliances | Blinds, Dishwasher, Dryer, Stove, Refrigerator |
| Basement Development | Finished |
| Basement Type | Full (finished) |
| Construction Style Attachment | Detached |
| Cooling Type | Central Air Conditioning |
| Exterior Finish | Brick |
| Foundation Type | Poured Concrete |
| Half Bath Total | 1 |
| Heating Fuel | Natural Gas |
| Heating Type | Forced Air |
| Stories Total | 2 |
| Size Interior | 2,000 - 2,500 Ft2 |
| Type | House |
| Utility Water | Municipal Water |
Parking
| Attached Garage | |
| Garage |
Land
| Acreage | No |
| Sewer | Sanitary Sewer |
| Size Depth | 27 Ft |
| Size Frontage | 11 Ft |
| Size Irregular | 11 X 27 Ft |
| Size Total Text | 11 X 27 Ft |
| Zoning Description | Rmd1*207 |
Rooms
| Level | Type | Length | Width | Dimensions |
|---|---|---|---|---|
| Second Level | Primary Bedroom | 4.62 m | 4.47 m | 4.62 m x 4.47 m |
| Second Level | Bedroom 2 | 3.81 m | 3.94 m | 3.81 m x 3.94 m |
| Second Level | Bedroom 3 | 3.25 m | 3.07 m | 3.25 m x 3.07 m |
| Second Level | Bedroom 4 | 3.35 m | 4.01 m | 3.35 m x 4.01 m |
| Second Level | Bathroom | 3.81 m | 1.55 m | 3.81 m x 1.55 m |
| Second Level | Bathroom | 2.64 m | 3.07 m | 2.64 m x 3.07 m |
| Basement | Family Room | 5.46 m | 4.9 m | 5.46 m x 4.9 m |
| Basement | Bedroom 5 | 2.64 m | 3.71 m | 2.64 m x 3.71 m |
| Basement | Bathroom | 3.1 m | 1.5 m | 3.1 m x 1.5 m |
| Main Level | Living Room | 4.52 m | 4.29 m | 4.52 m x 4.29 m |
| Main Level | Dining Room | 3.35 m | 3.02 m | 3.35 m x 3.02 m |
| Main Level | Kitchen | 3.81 m | 5.51 m | 3.81 m x 5.51 m |
https://www.realtor.ca/real-estate/28253662/358-emmett-landing-milton-fo-ford-1032-fo-ford
Contact Us
Contact us for more information
Jessica Ra
Salesperson
1673b Lakeshore Rd.w., Lower Levl
Mississauga, Ontario L5J 1J4
(905) 469-8888
(905) 822-5617





