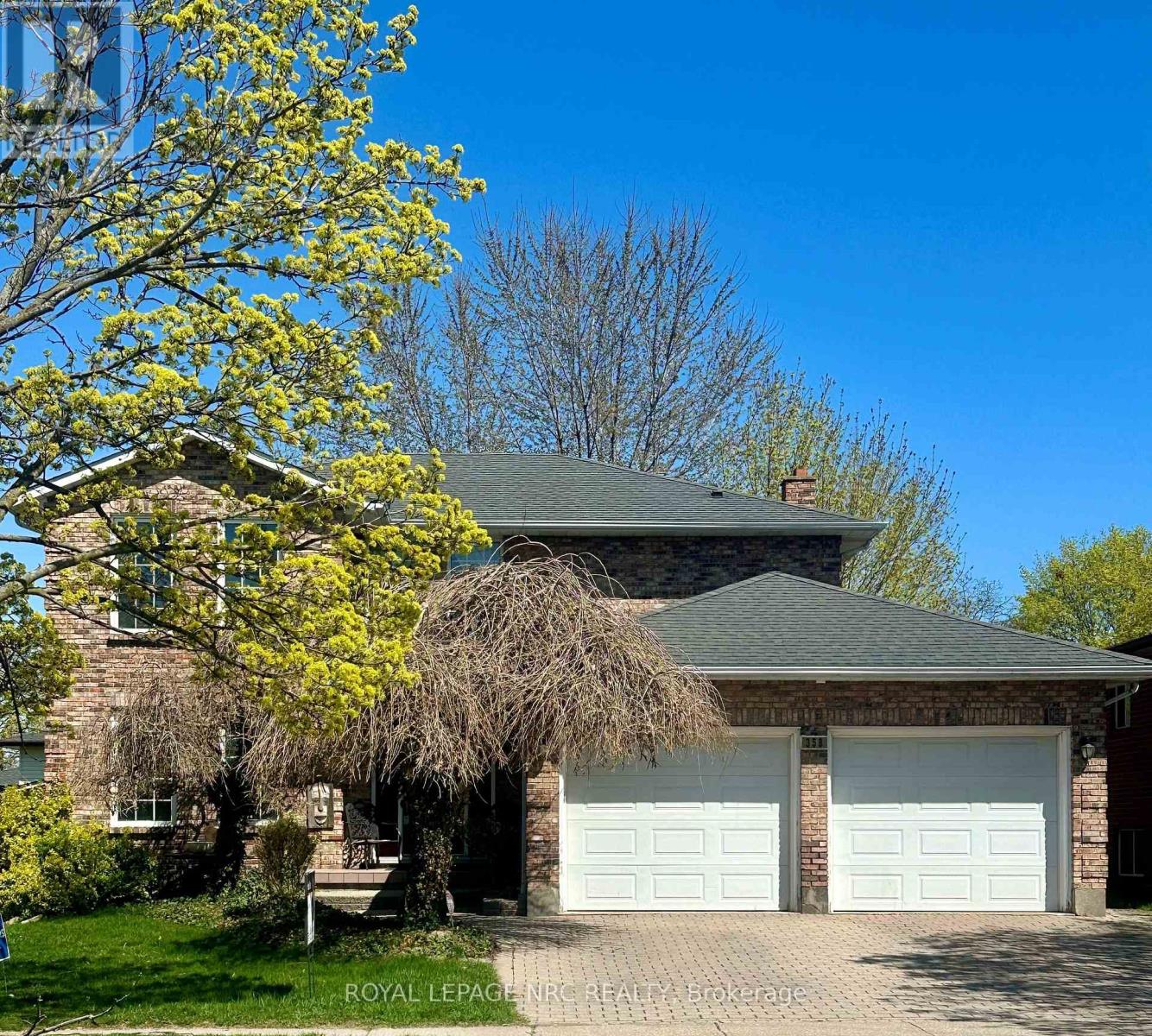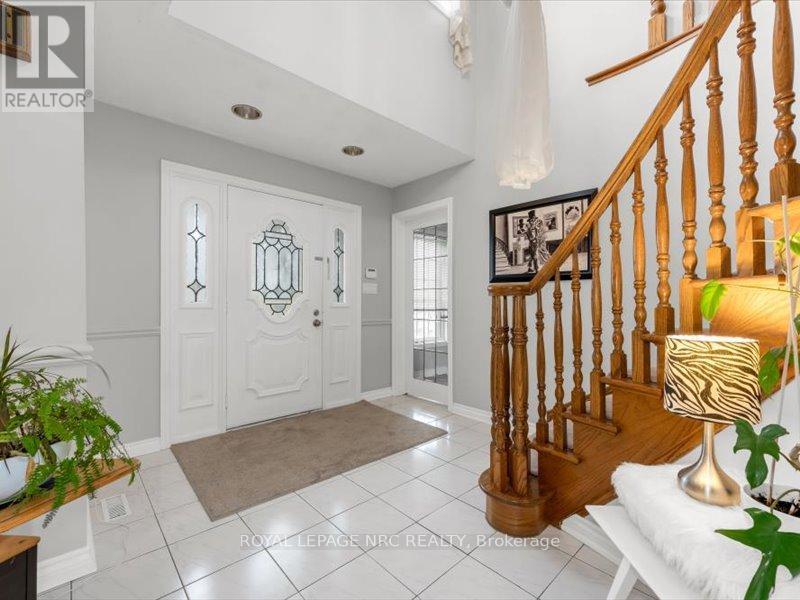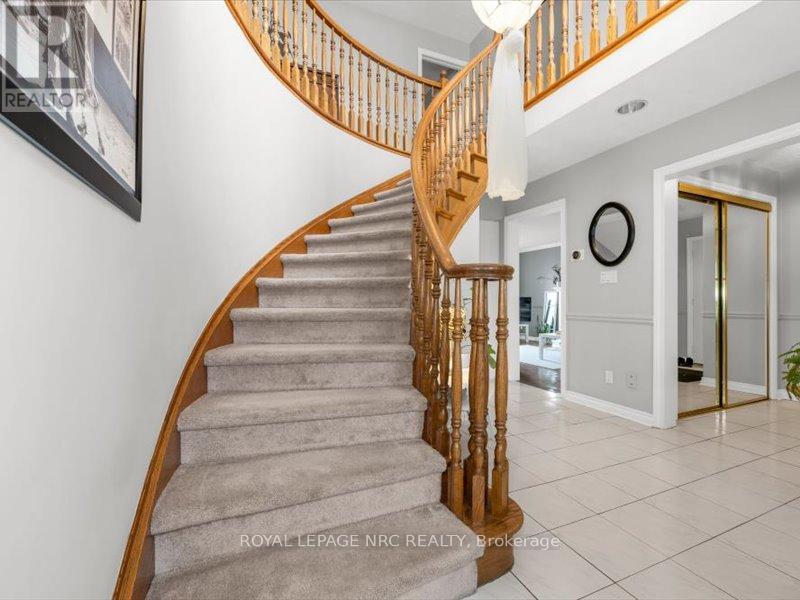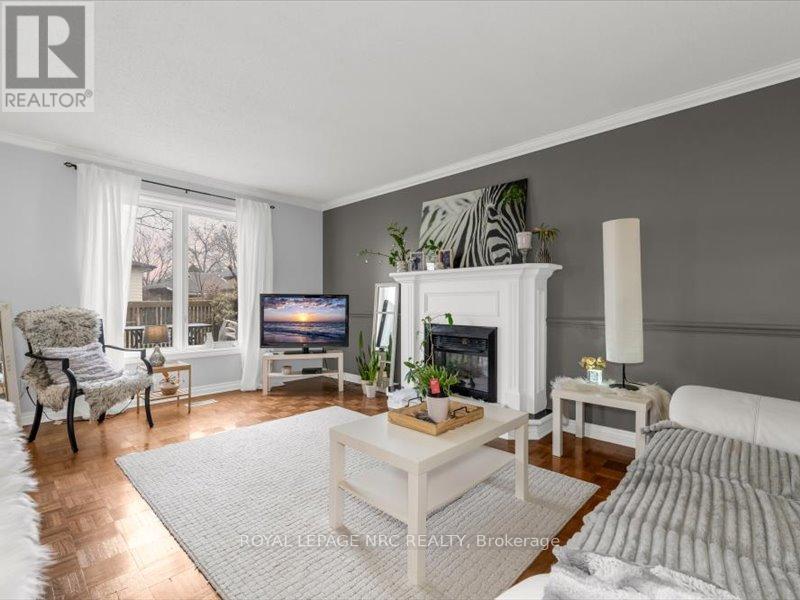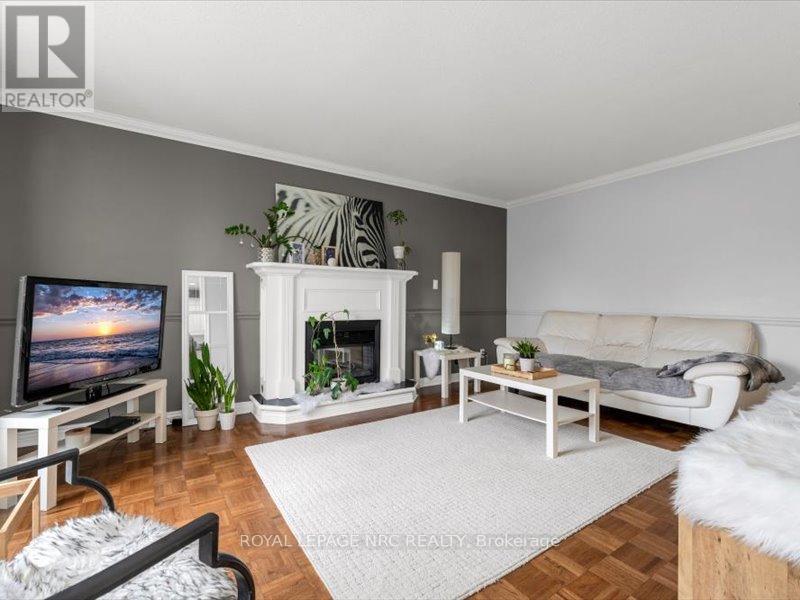358 Grantham Avenue St. Catharines, Ontario L2M 5A6
$709,900
Welcome to this custom-built, all-brick 2-storey home in a desirable St. Catharines location! Boasting 3 spacious bedrooms and 4 bathrooms, this residence offers ample space for the whole family. Enjoy entertaining in the separate dining room or cozy up by the electric fireplace in the main floor living room. Working from home is a breeze with a dedicated main floor office. The primary suite is a true retreat, featuring walk-in closets, a dressing area, and a 5-piece ensuite with a Jacuzzi tub and walk-in shower. The finished basement expands your living space with a rec room, a 3-piece bath, and a workshop, utility room, plus a rough-in for a second kitchen or wet bar, potential for an in-law suite or entertaining hub. Outside, you'll love the double garage, interlocking brick driveway, deck, and fenced yard. With appliances included, this home is ready for you to move in and enjoy! (id:50886)
Property Details
| MLS® Number | X12273593 |
| Property Type | Single Family |
| Community Name | 444 - Carlton/Bunting |
| Amenities Near By | Public Transit, Schools |
| Community Features | School Bus |
| Equipment Type | Water Heater - Gas |
| Parking Space Total | 3 |
| Rental Equipment Type | Water Heater - Gas |
| Structure | Deck, Shed |
Building
| Bathroom Total | 4 |
| Bedrooms Above Ground | 3 |
| Bedrooms Total | 3 |
| Age | 31 To 50 Years |
| Appliances | Garage Door Opener Remote(s), Water Heater, Water Meter, Dishwasher, Dryer, Garage Door Opener, Microwave, Hood Fan, Stove, Washer, Refrigerator |
| Basement Development | Finished |
| Basement Type | Full (finished) |
| Construction Status | Insulation Upgraded |
| Construction Style Attachment | Detached |
| Cooling Type | Central Air Conditioning |
| Exterior Finish | Brick |
| Fire Protection | Alarm System, Smoke Detectors |
| Foundation Type | Poured Concrete |
| Half Bath Total | 1 |
| Heating Fuel | Natural Gas |
| Heating Type | Forced Air |
| Stories Total | 2 |
| Size Interior | 2,000 - 2,500 Ft2 |
| Type | House |
| Utility Water | Municipal Water |
Parking
| Attached Garage | |
| Garage |
Land
| Acreage | No |
| Fence Type | Fenced Yard |
| Land Amenities | Public Transit, Schools |
| Sewer | Sanitary Sewer |
| Size Depth | 115 Ft |
| Size Frontage | 55 Ft |
| Size Irregular | 55 X 115 Ft |
| Size Total Text | 55 X 115 Ft |
| Zoning Description | R1b |
Rooms
| Level | Type | Length | Width | Dimensions |
|---|---|---|---|---|
| Second Level | Bathroom | Measurements not available | ||
| Second Level | Bedroom | 3.46 m | 5.49 m | 3.46 m x 5.49 m |
| Second Level | Bedroom 2 | 3.46 m | 4.94 m | 3.46 m x 4.94 m |
| Second Level | Bedroom 3 | 3.59 m | 4.91 m | 3.59 m x 4.91 m |
| Second Level | Bathroom | Measurements not available | ||
| Basement | Recreational, Games Room | 7.19 m | 7.66 m | 7.19 m x 7.66 m |
| Basement | Laundry Room | 8.51 m | 4.13 m | 8.51 m x 4.13 m |
| Basement | Utility Room | 3.38 m | 1.87 m | 3.38 m x 1.87 m |
| Basement | Bathroom | Measurements not available | ||
| Main Level | Kitchen | 3.41 m | 3.8 m | 3.41 m x 3.8 m |
| Main Level | Eating Area | 3.41 m | 3.91 m | 3.41 m x 3.91 m |
| Main Level | Family Room | 3.67 m | 5.12 m | 3.67 m x 5.12 m |
| Main Level | Dining Room | 3.46 m | 5.02 m | 3.46 m x 5.02 m |
| Main Level | Living Room | 3.45 m | 4.17 m | 3.45 m x 4.17 m |
| Main Level | Bathroom | Measurements not available |
Contact Us
Contact us for more information
Sally Dollar
Salesperson
www.sallydollar.com/
www.facebook.com/SallyDollarRLP
twitter.com/@rlpdollar
ca.linkedin.com/in/sallydollar
www.instagram.com/sallydollarrlp/
33 Maywood Ave
St. Catharines, Ontario L2R 1C5
(905) 688-4561
www.nrcrealty.ca/

