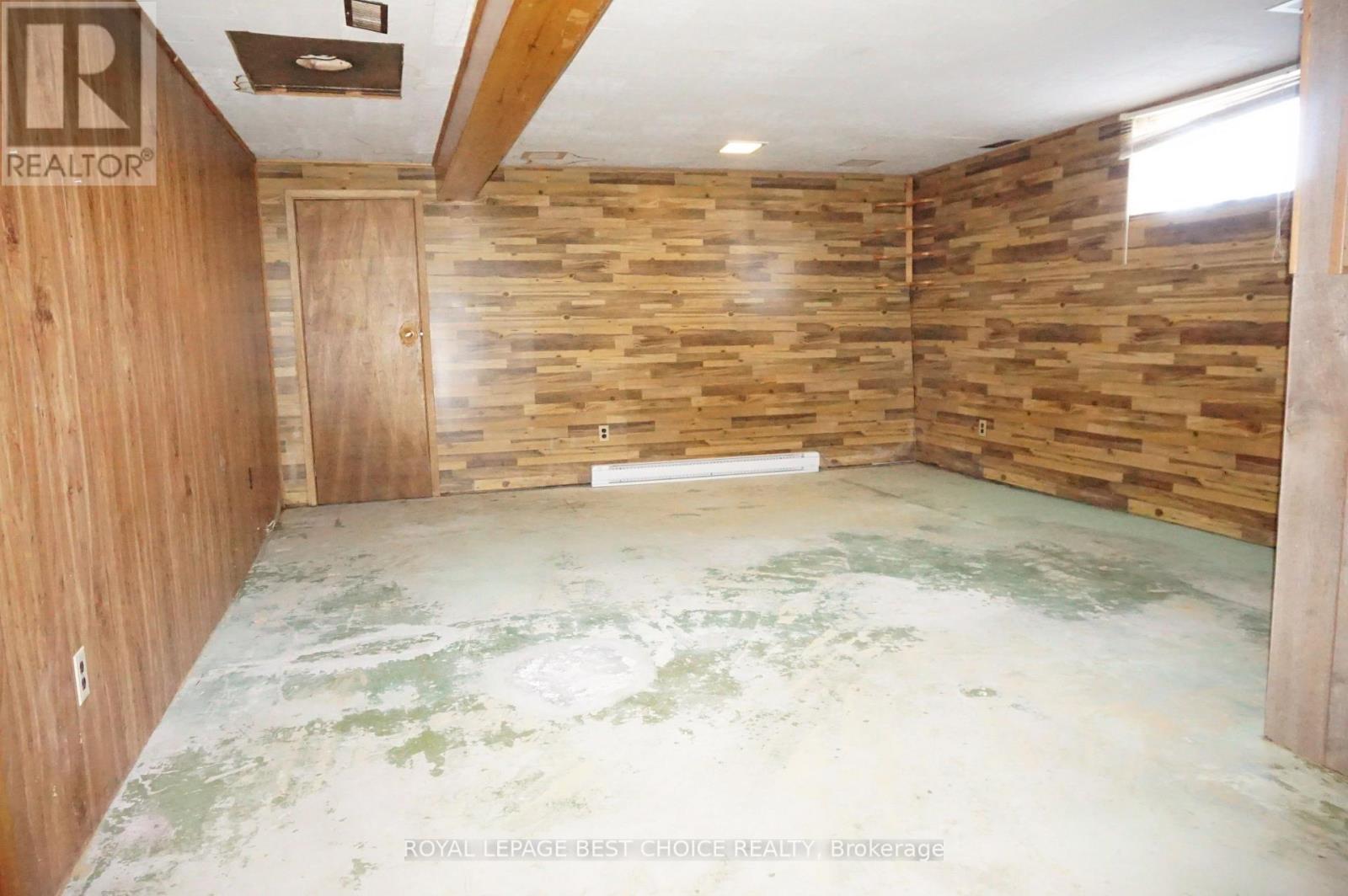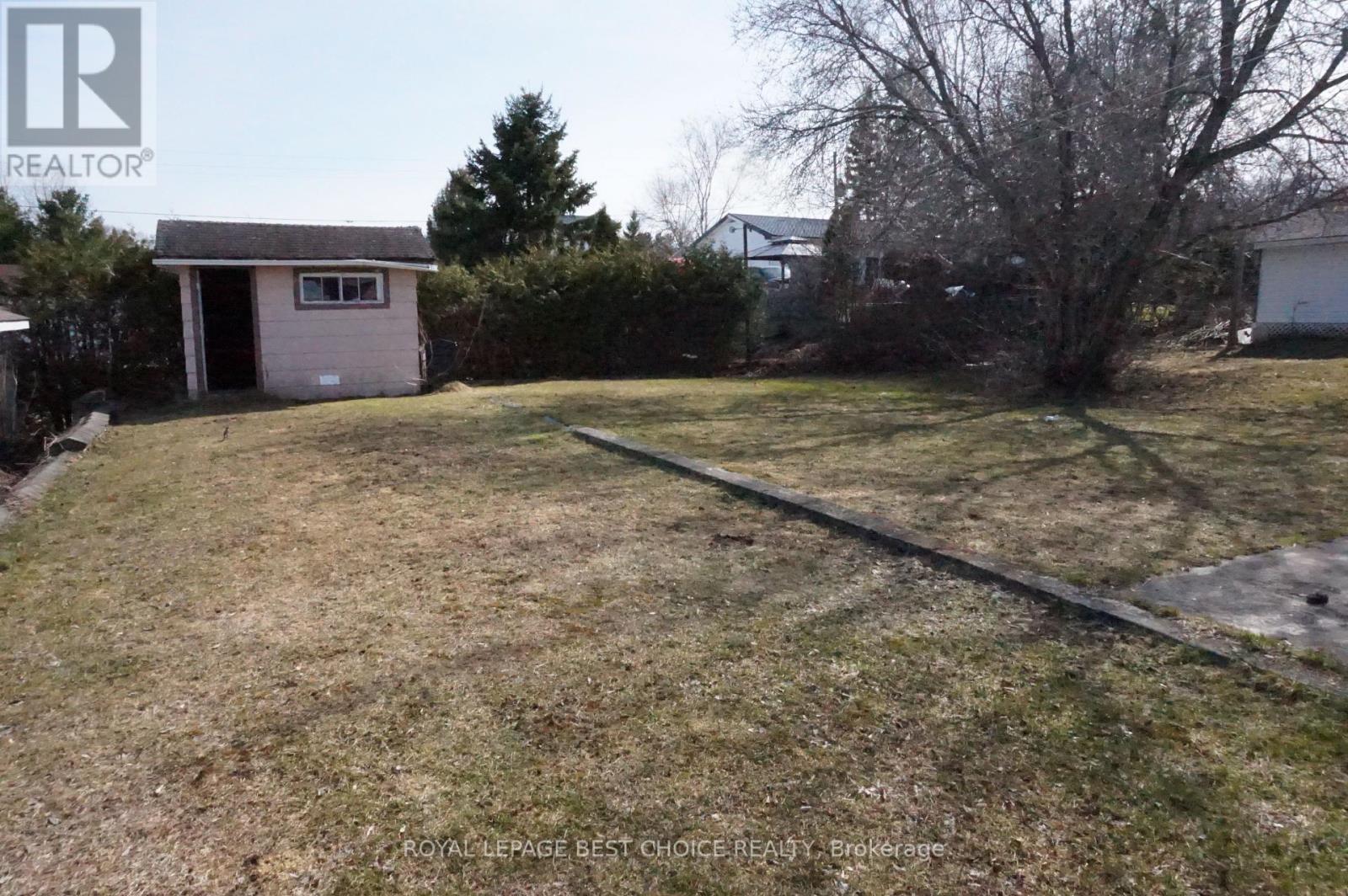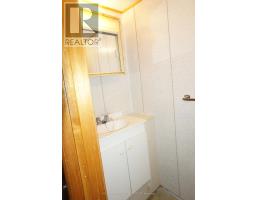358 Lawlor Street Temiskaming Shores, Ontario P0J 1K0
3 Bedroom
3 Bathroom
700 - 1,100 ft2
Raised Bungalow
Baseboard Heaters
$210,000
Looking for a home with potential? This bungalow offers a fantastic foundation to create your dream space! Featuring a convenient wheelchair ramp for easy access, a spacious main floor bedroom with a full ensuite (including a wheel-in shower, sink, and toilet), this property is ready for your personal touch. Carpets have been removed, making it ideal for those with sensitivities. The basement offers two additional rooms, awaiting your finishing ideas. Bring your decorating vision and transform this house into your perfect home! Priced to reflect the need for updates. (id:50886)
Property Details
| MLS® Number | T12115945 |
| Property Type | Single Family |
| Community Name | Haileybury |
| Equipment Type | Water Heater - Electric |
| Features | Wheelchair Access, Carpet Free |
| Parking Space Total | 2 |
| Rental Equipment Type | Water Heater - Electric |
| Structure | Deck, Patio(s) |
Building
| Bathroom Total | 3 |
| Bedrooms Above Ground | 1 |
| Bedrooms Below Ground | 2 |
| Bedrooms Total | 3 |
| Appliances | Dishwasher |
| Architectural Style | Raised Bungalow |
| Basement Development | Partially Finished |
| Basement Type | N/a (partially Finished) |
| Construction Style Attachment | Detached |
| Exterior Finish | Aluminum Siding, Brick Facing |
| Foundation Type | Block |
| Heating Fuel | Electric |
| Heating Type | Baseboard Heaters |
| Stories Total | 1 |
| Size Interior | 700 - 1,100 Ft2 |
| Type | House |
| Utility Water | Municipal Water |
Parking
| No Garage |
Land
| Acreage | No |
| Sewer | Sanitary Sewer |
| Size Depth | 125 Ft |
| Size Frontage | 50 Ft |
| Size Irregular | 50 X 125 Ft |
| Size Total Text | 50 X 125 Ft|1/2 - 1.99 Acres |
| Zoning Description | R3 |
Rooms
| Level | Type | Length | Width | Dimensions |
|---|---|---|---|---|
| Basement | Recreational, Games Room | 4.5 m | 4.5 m | 4.5 m x 4.5 m |
| Basement | Workshop | 2.7 m | 5.4 m | 2.7 m x 5.4 m |
| Basement | Bedroom 2 | 3.1 m | 3.2 m | 3.1 m x 3.2 m |
| Basement | Bedroom 3 | 3.1 m | 2.9 m | 3.1 m x 2.9 m |
| Main Level | Living Room | 3.6 m | 4.7 m | 3.6 m x 4.7 m |
| Main Level | Kitchen | 5.5 m | 2.9 m | 5.5 m x 2.9 m |
| Main Level | Bedroom | 3.3 m | 4.6 m | 3.3 m x 4.6 m |
Utilities
| Cable | Installed |
| Sewer | Installed |
Contact Us
Contact us for more information
Suzanne Othmer
Broker of Record
Royal LePage Best Choice Realty
117 Whitewood Ave., Box 2139
New Liskeard, Ontario P0J 1P0
117 Whitewood Ave., Box 2139
New Liskeard, Ontario P0J 1P0
(705) 647-6848











































