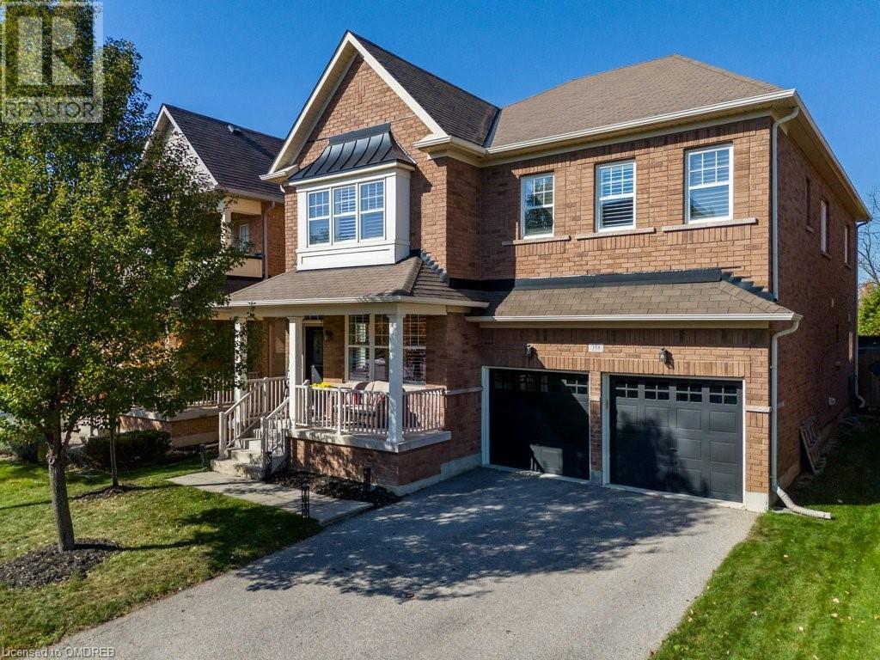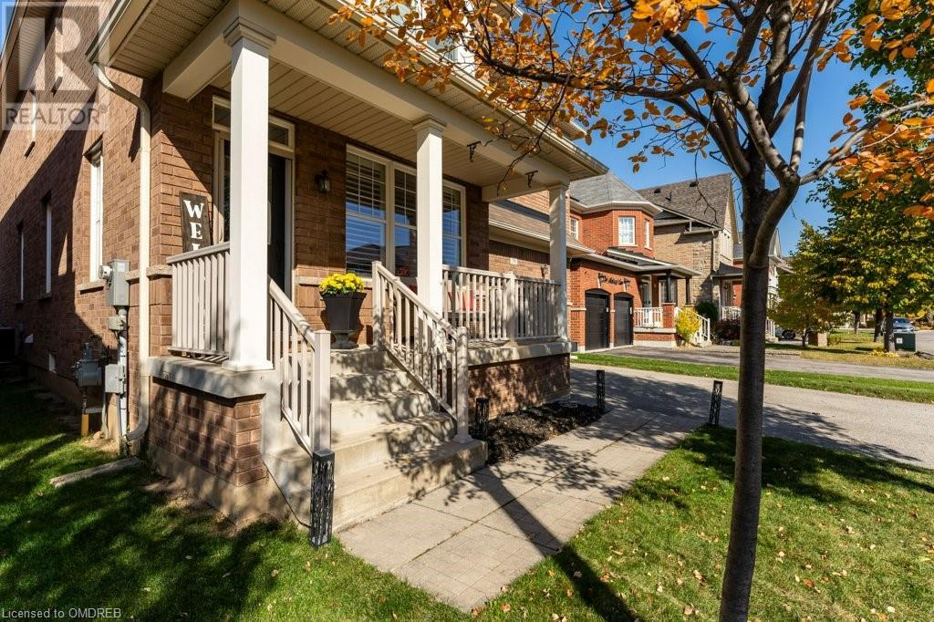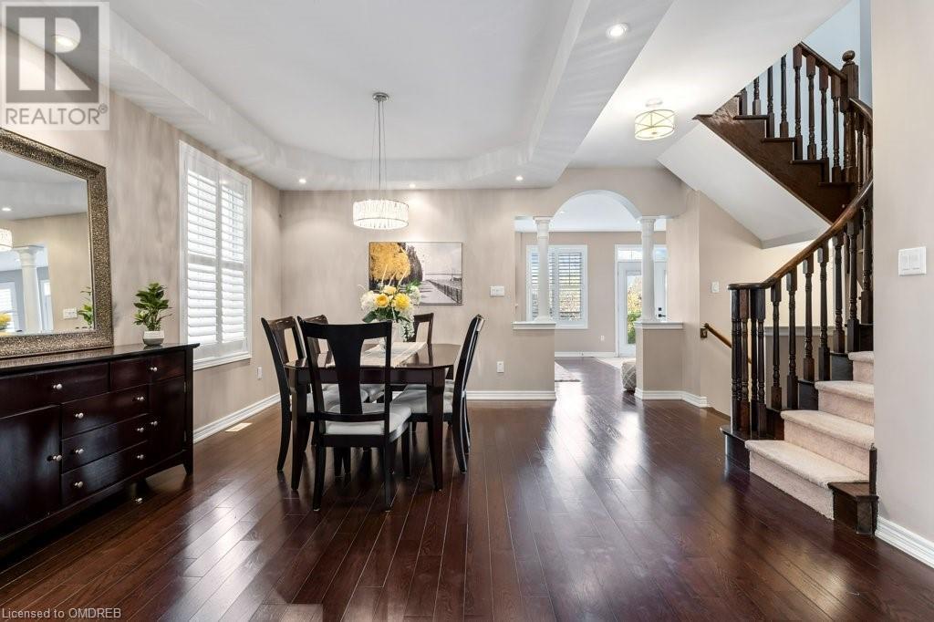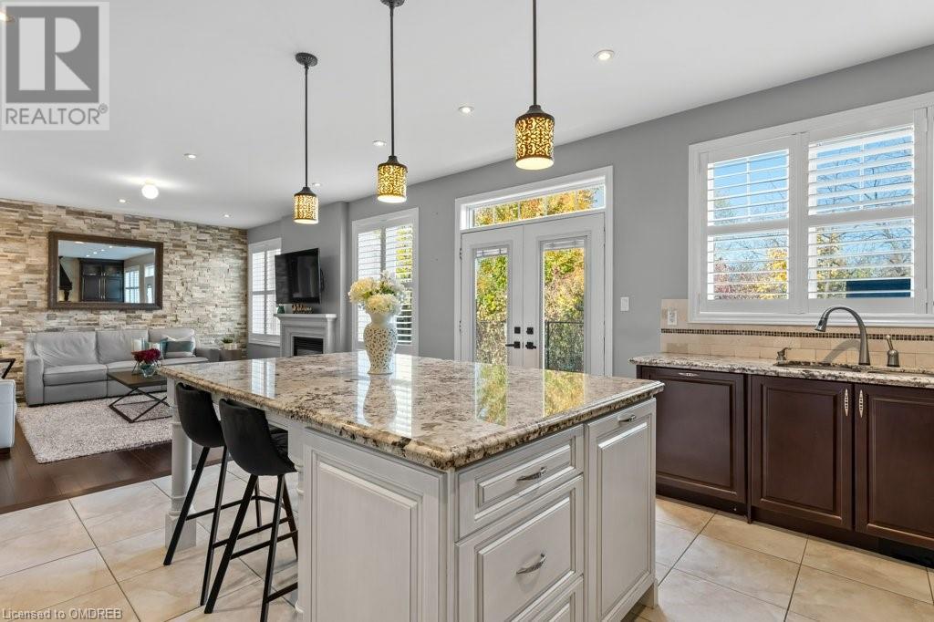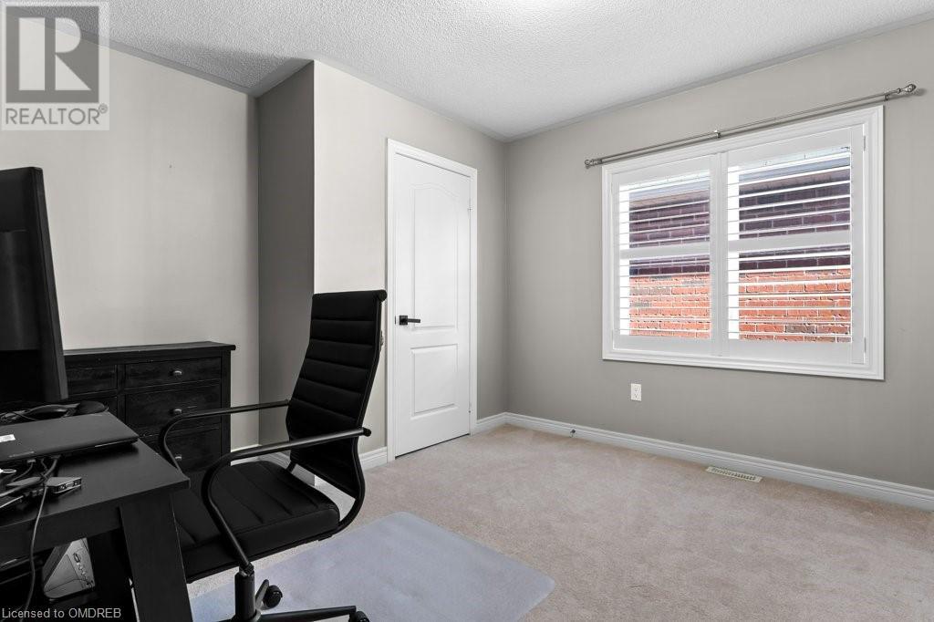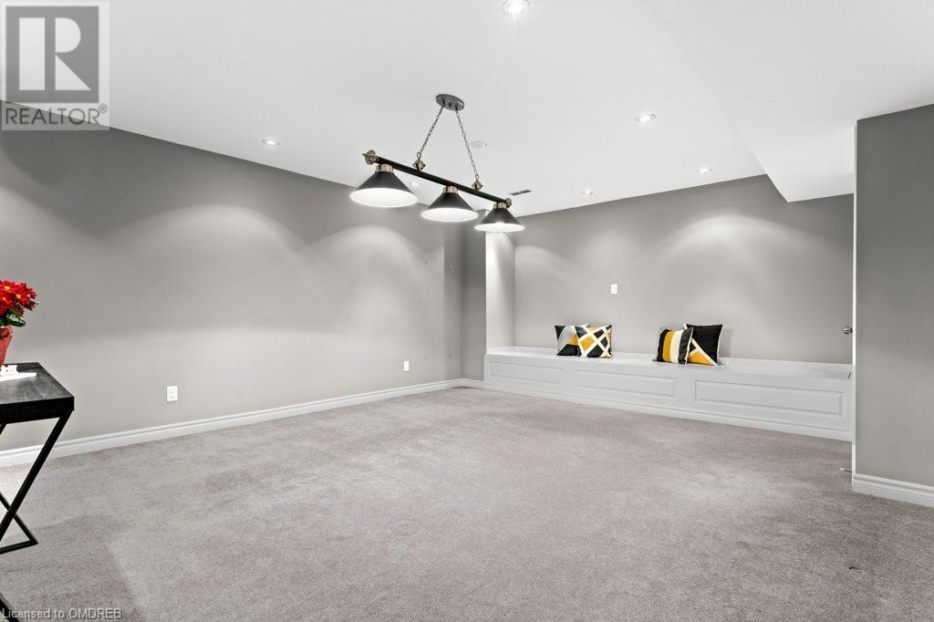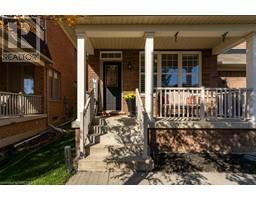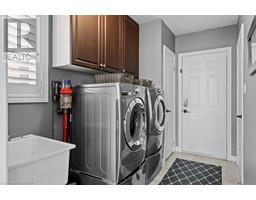358 Malboeuf Court Milton, Ontario L9T 7Y3
$1,650,000
Welcome to your dream family home in the heart of Milton's sought-after Scott neighbourhood! This stunning 5-bedroom residence offers ample space for your family, featuring 3 full bathrooms and 2 half bathrooms for ultimate convenience. The custom upgraded, gourmet kitchen is a chef's delight, equipped with a gas cooktop, built-in oven, and sleek stainless steel appliances, kick plate for easy floor cleaning and an oversized island that is open concept to the living room — perfect for entertaining friends and family. Enjoy the flexibility of a main-level office, ideal for those working from home, and a dedicated main-level laundry room that adds to the home's functionality. 9' ceilings on main level. With two separate entries to the basement, you have the perfect setup for in-law potential or additional living space. Fully finished lower level with wet bar/kitchenette, 2 pc bathroom and an abundance of storage. Upper level boasts 5 large bedrooms; a primary suite - perfect for unwinding and relaxing after a long day. 2 Jack n' Jill bathrooms to the auxiliary bedrooms. Double car garage with EV Charger. Double wide drive with 4 car parking. Set on a quiet cul-de-sac, this home backs onto a picturesque treed ravine, providing a serene backdrop for outdoor gatherings and play. (id:50886)
Property Details
| MLS® Number | 40668134 |
| Property Type | Single Family |
| AmenitiesNearBy | Park, Public Transit, Schools, Shopping |
| CommunityFeatures | School Bus |
| EquipmentType | Water Heater |
| Features | In-law Suite |
| ParkingSpaceTotal | 6 |
| RentalEquipmentType | Water Heater |
Building
| BathroomTotal | 5 |
| BedroomsAboveGround | 5 |
| BedroomsTotal | 5 |
| Appliances | Dishwasher, Dryer, Refrigerator, Washer, Range - Gas, Microwave Built-in, Hood Fan, Window Coverings, Garage Door Opener |
| ArchitecturalStyle | 2 Level |
| BasementDevelopment | Finished |
| BasementType | Full (finished) |
| ConstructionStyleAttachment | Detached |
| CoolingType | Central Air Conditioning |
| ExteriorFinish | Brick |
| FoundationType | Poured Concrete |
| HalfBathTotal | 2 |
| HeatingFuel | Natural Gas |
| HeatingType | Forced Air |
| StoriesTotal | 2 |
| SizeInterior | 4271 Sqft |
| Type | House |
| UtilityWater | Municipal Water |
Parking
| Attached Garage |
Land
| Acreage | No |
| LandAmenities | Park, Public Transit, Schools, Shopping |
| Sewer | Municipal Sewage System |
| SizeDepth | 88 Ft |
| SizeFrontage | 43 Ft |
| SizeTotalText | Under 1/2 Acre |
| ZoningDescription | Necab |
Rooms
| Level | Type | Length | Width | Dimensions |
|---|---|---|---|---|
| Second Level | Bedroom | 10'0'' x 11'0'' | ||
| Second Level | 3pc Bathroom | Measurements not available | ||
| Second Level | Bedroom | 14'5'' x 19'8'' | ||
| Second Level | Bedroom | 15'4'' x 15'0'' | ||
| Second Level | 3pc Bathroom | Measurements not available | ||
| Second Level | Bedroom | 11'6'' x 12'3'' | ||
| Second Level | 5pc Bathroom | Measurements not available | ||
| Second Level | Primary Bedroom | 25'8'' x 17'1'' | ||
| Basement | 2pc Bathroom | Measurements not available | ||
| Lower Level | Storage | 10'11'' x 6'3'' | ||
| Lower Level | Cold Room | 14'11'' x 5'1'' | ||
| Lower Level | Other | 13'1'' x 7'8'' | ||
| Lower Level | Bonus Room | 14'1'' x 20'11'' | ||
| Lower Level | Dining Room | 10'1'' x 6'7'' | ||
| Lower Level | Recreation Room | 32'6'' x 15'9'' | ||
| Main Level | Laundry Room | 6'2'' x 10'10'' | ||
| Main Level | 2pc Bathroom | Measurements not available | ||
| Main Level | Living Room | 15'11'' x 14'2'' | ||
| Main Level | Dining Room | 18'0'' x 20'4'' | ||
| Main Level | Eat In Kitchen | 17'5'' x 15'8'' | ||
| Main Level | Office | 9'11'' x 10'2'' |
https://www.realtor.ca/real-estate/27573827/358-malboeuf-court-milton
Interested?
Contact us for more information
Dylan Suitor
Salesperson
245 Wyecroft Rd - Suite 4a
Oakville, Ontario L6K 3Y6

