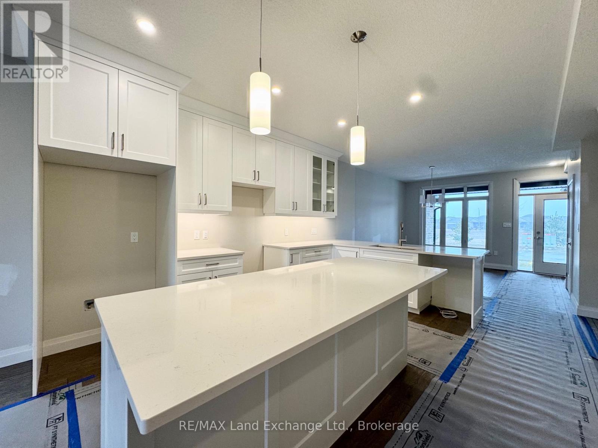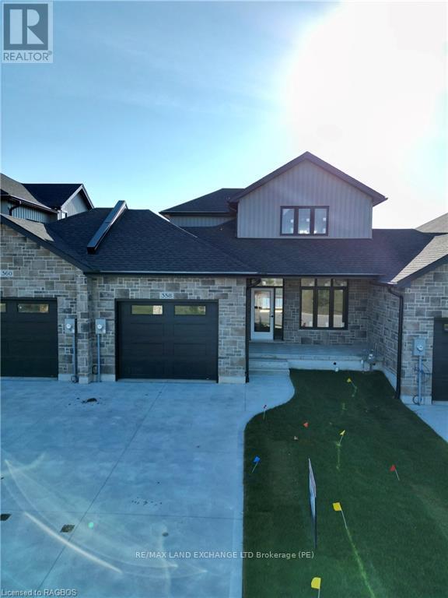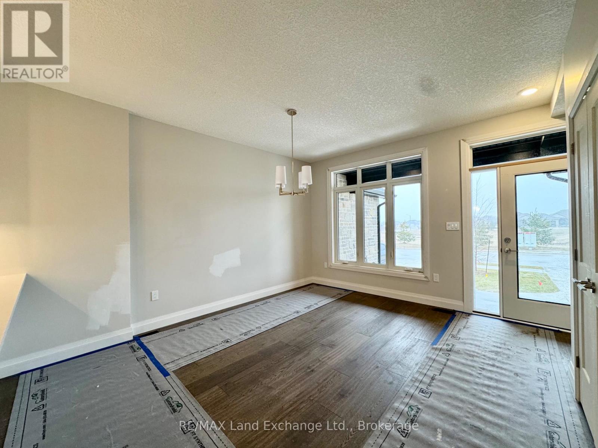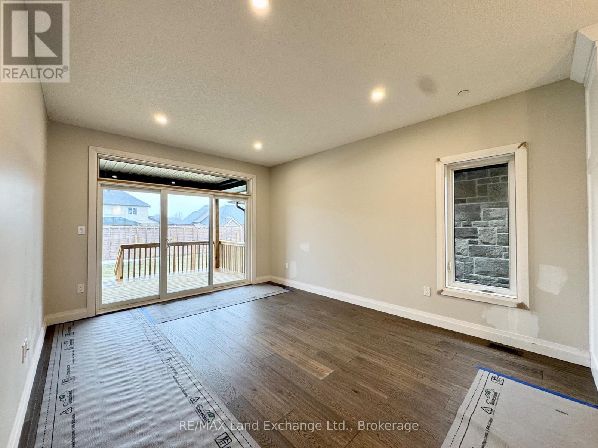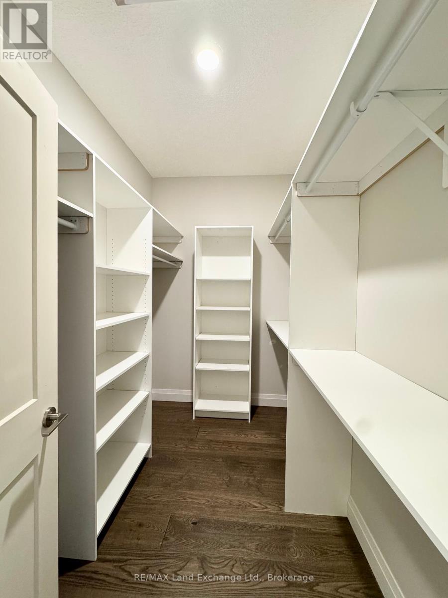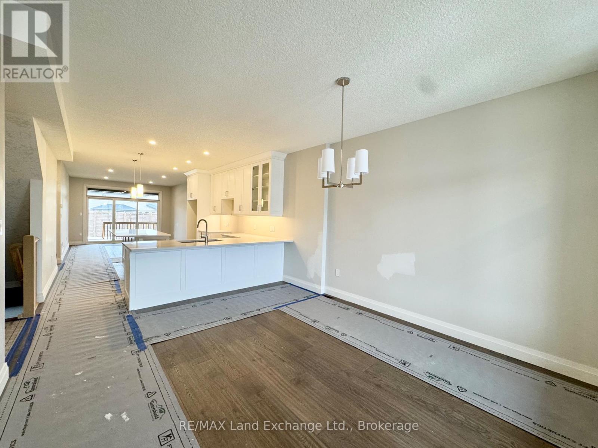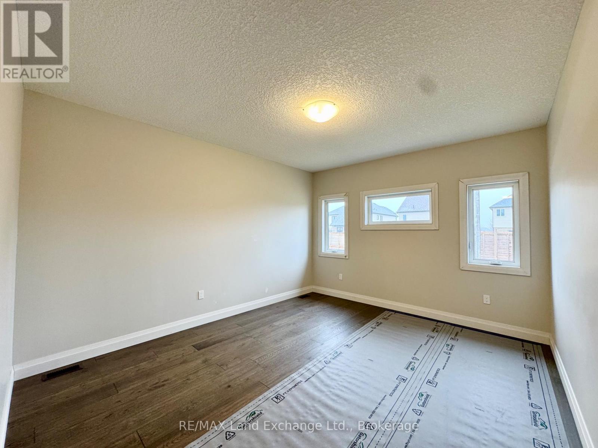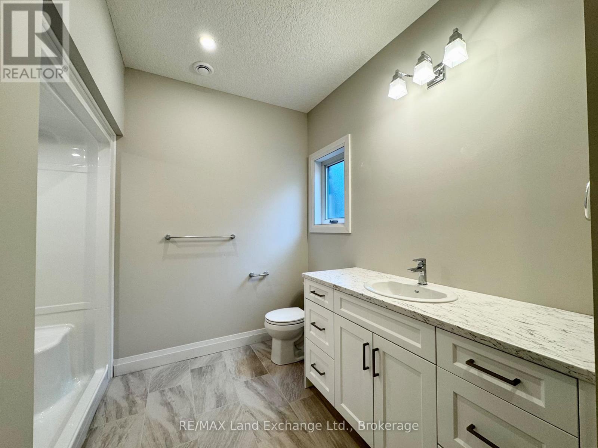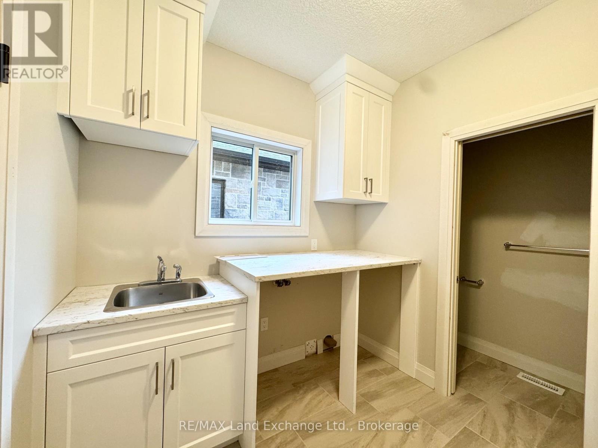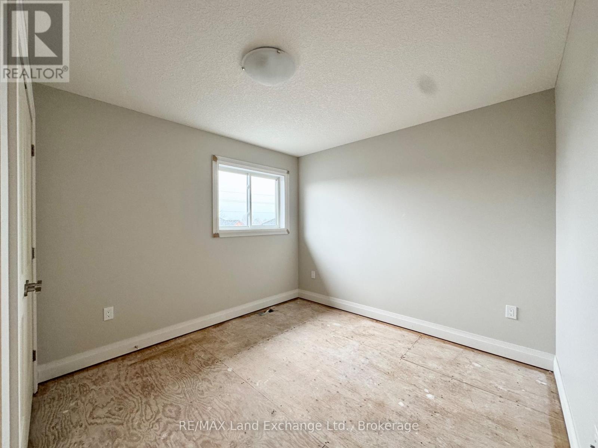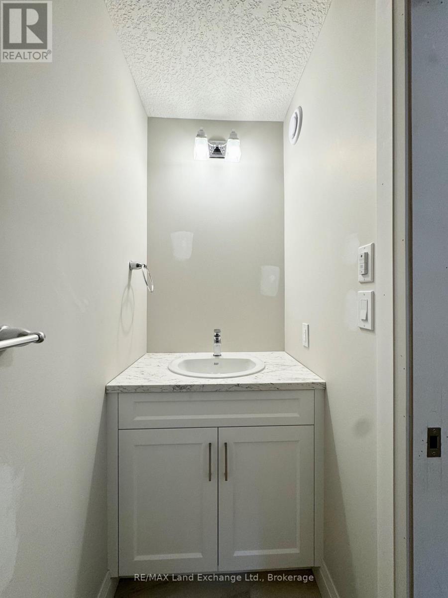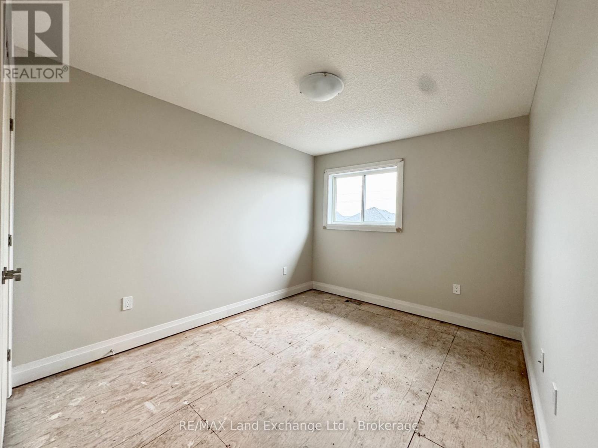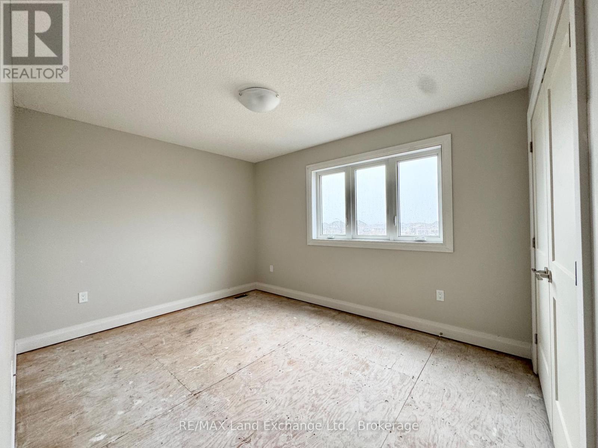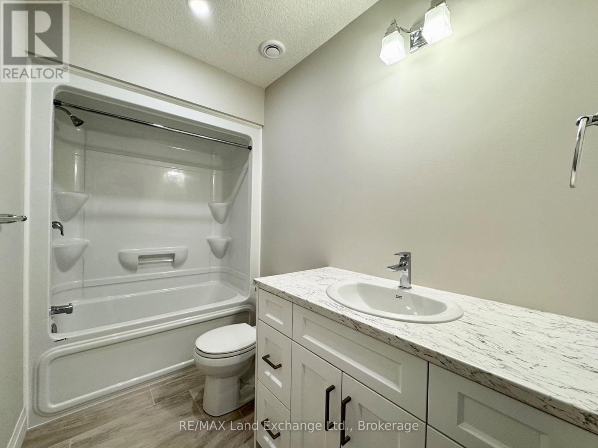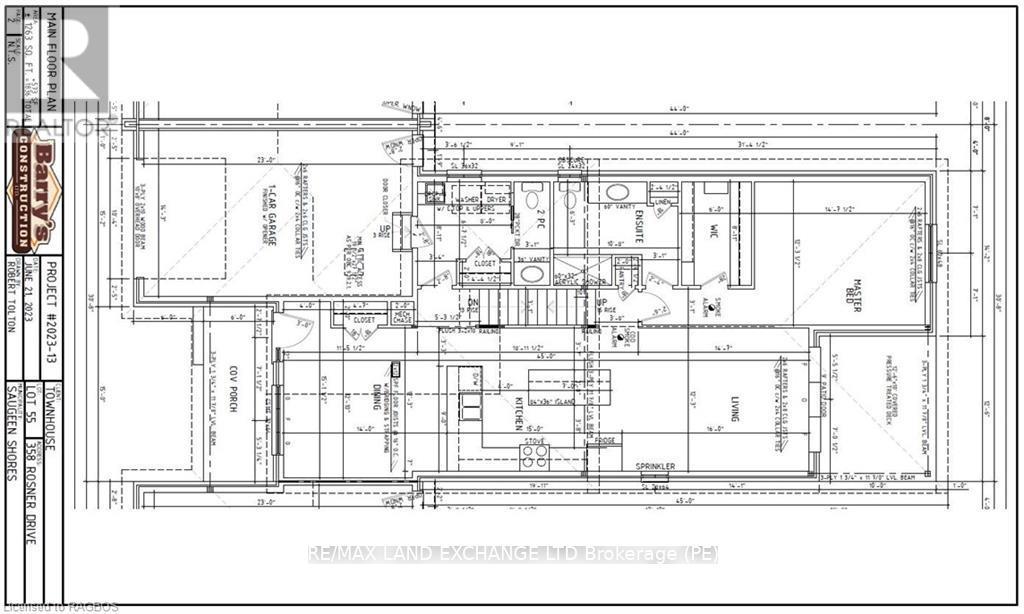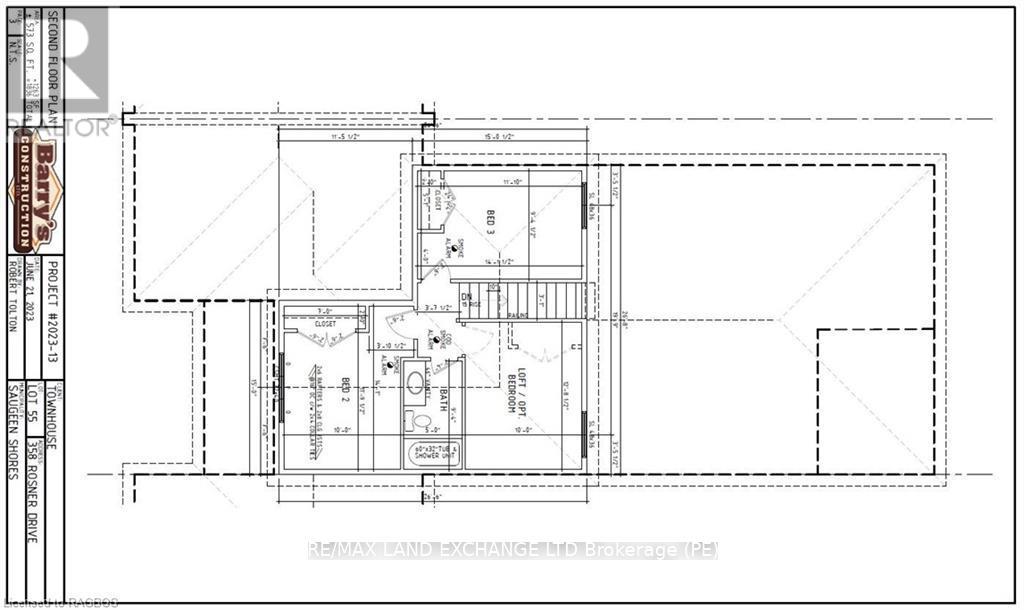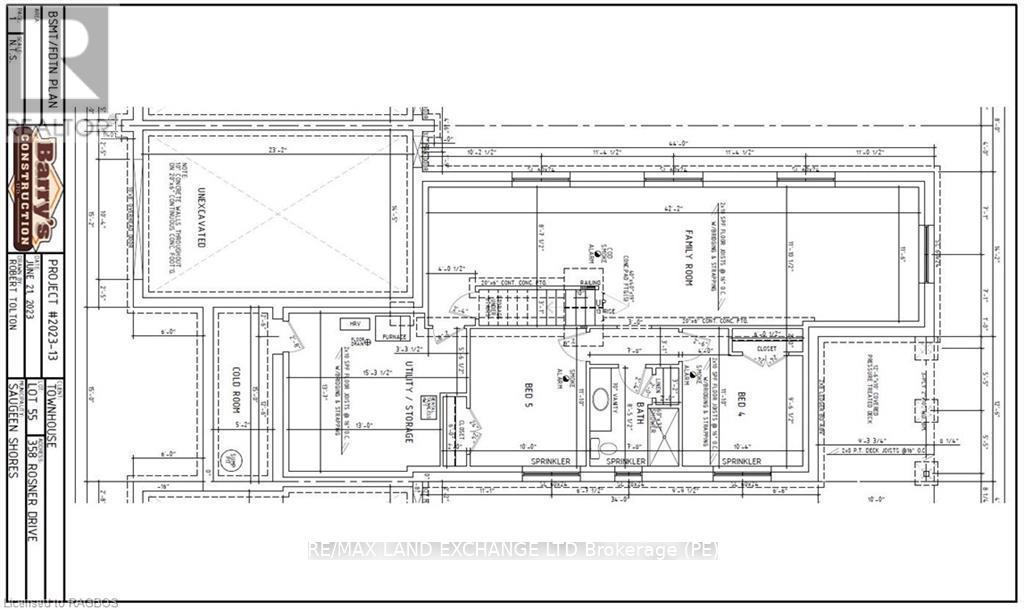358 Rosner Drive Saugeen Shores, Ontario N0H 2C8
$759,900
Welcome to your dream home! This one of a kind 2-storey 1836 sqft freehold townhome at 358 Rosner Drive in Port Elgin offers a perfect combination of modern elegance and functional design. With 4 bright and spacious bedrooms providing ample room for rest & relaxation, 2.5 baths provide comfort & privacy for the entire family, main floor laundry for added convenience and the full unfinished basement is a blank canvas to customize additional living space that is tailored to your needs. Standard features include Quartz in the kitchen, hardwood and ceramic throughout the main floor, sodded yard, covered back deck, 9ft ceiling on the main floor and the ability to hand select the interior finishes. HST is included in the list price provided the Buyer qualifies for the rebate and assigns it to the Seller on closing. Prices subject to change without notice (id:50886)
Property Details
| MLS® Number | X10849516 |
| Property Type | Single Family |
| Community Name | Saugeen Shores |
| Amenities Near By | Schools |
| Equipment Type | Water Heater - Tankless |
| Features | Flat Site, Sump Pump |
| Parking Space Total | 2 |
| Rental Equipment Type | Water Heater - Tankless |
| Structure | Deck, Porch |
Building
| Bathroom Total | 3 |
| Bedrooms Above Ground | 4 |
| Bedrooms Total | 4 |
| Age | New Building |
| Appliances | Water Heater - Tankless, Water Meter |
| Basement Development | Unfinished |
| Basement Type | Full (unfinished) |
| Construction Style Attachment | Attached |
| Cooling Type | Air Exchanger |
| Exterior Finish | Stone, Vinyl Siding |
| Flooring Type | Hardwood, Tile |
| Foundation Type | Poured Concrete |
| Half Bath Total | 1 |
| Heating Fuel | Natural Gas |
| Heating Type | Forced Air |
| Stories Total | 2 |
| Size Interior | 1,500 - 2,000 Ft2 |
| Type | Row / Townhouse |
| Utility Water | Municipal Water |
Parking
| Attached Garage | |
| Garage |
Land
| Access Type | Year-round Access |
| Acreage | No |
| Land Amenities | Schools |
| Sewer | Sanitary Sewer |
| Size Depth | 139 Ft |
| Size Frontage | 30 Ft |
| Size Irregular | 30 X 139 Ft |
| Size Total Text | 30 X 139 Ft|under 1/2 Acre |
| Zoning Description | R4-17 |
Rooms
| Level | Type | Length | Width | Dimensions |
|---|---|---|---|---|
| Second Level | Bedroom 2 | 2.84 m | 3.61 m | 2.84 m x 3.61 m |
| Second Level | Bedroom 3 | 3.05 m | 3.25 m | 3.05 m x 3.25 m |
| Second Level | Bedroom 4 | 3.05 m | 3.58 m | 3.05 m x 3.58 m |
| Main Level | Dining Room | 4.27 m | 2.87 m | 4.27 m x 2.87 m |
| Main Level | Kitchen | 4.57 m | 2.74 m | 4.57 m x 2.74 m |
| Main Level | Living Room | 4.88 m | 3.73 m | 4.88 m x 3.73 m |
| Main Level | Primary Bedroom | 3.73 m | 4.44 m | 3.73 m x 4.44 m |
| Main Level | Laundry Room | 2.01 m | 2.44 m | 2.01 m x 2.44 m |
Utilities
| Cable | Available |
| Wireless | Available |
| Sewer | Installed |
https://www.realtor.ca/real-estate/27157547/358-rosner-drive-saugeen-shores-saugeen-shores
Contact Us
Contact us for more information
Hayden Duplantis
Salesperson
645 Goderich St
Port Elgin, Ontario N0H 2C0
(519) 389-4600
(519) 389-4618
www.remaxlandexchange.ca/
Debbie Duplantis
Broker
www.realestateportelgin.com/
645 Goderich St
Port Elgin, Ontario N0H 2C0
(519) 389-4600
(519) 389-4618
www.remaxlandexchange.ca/

