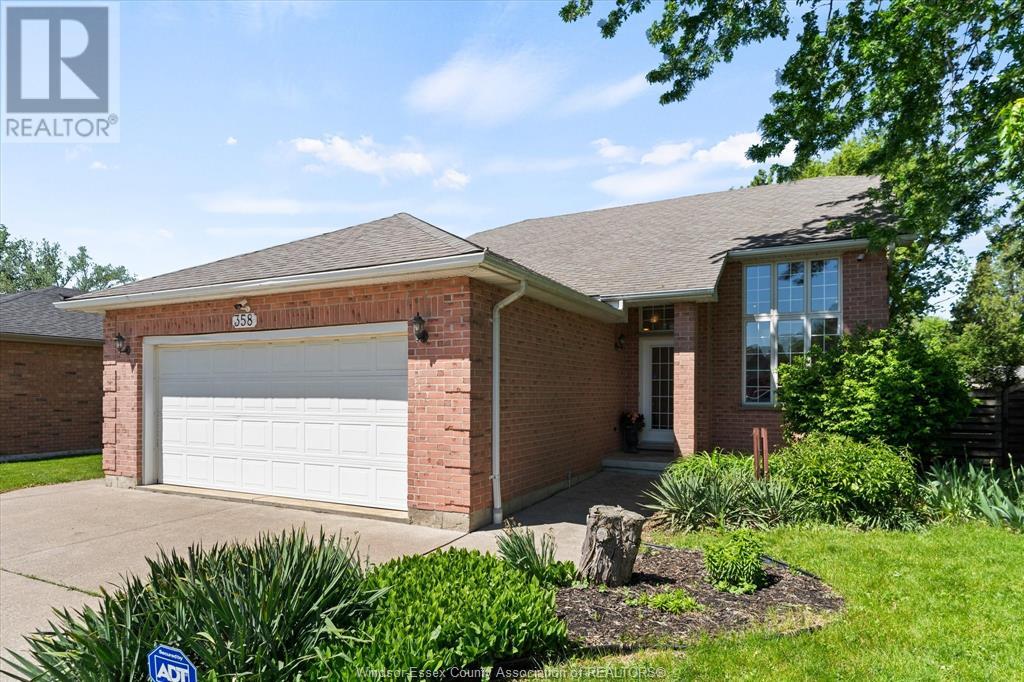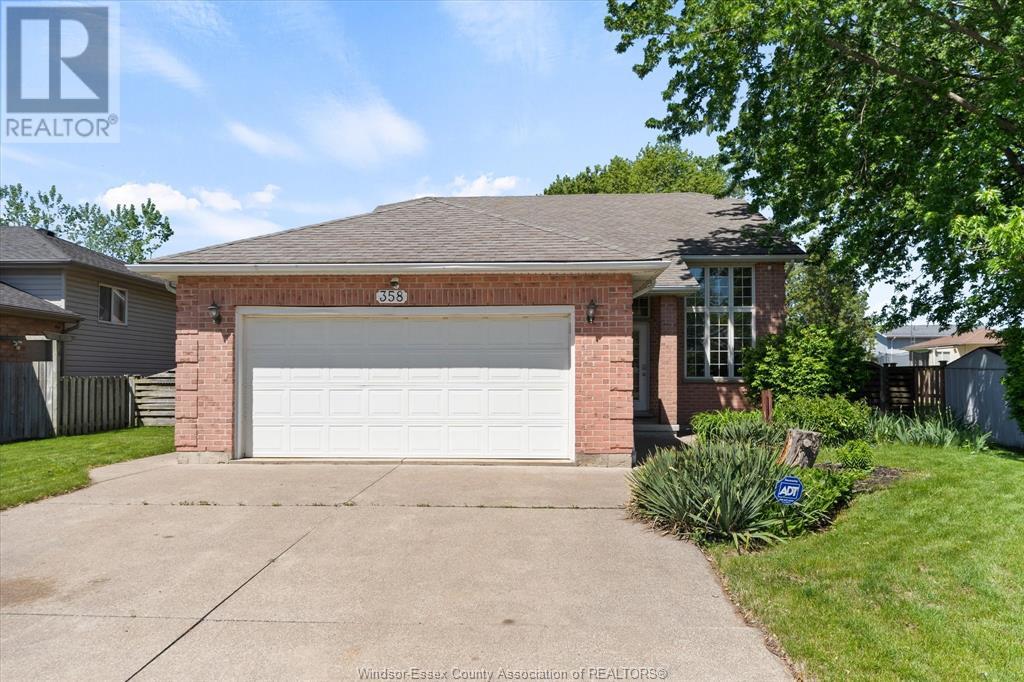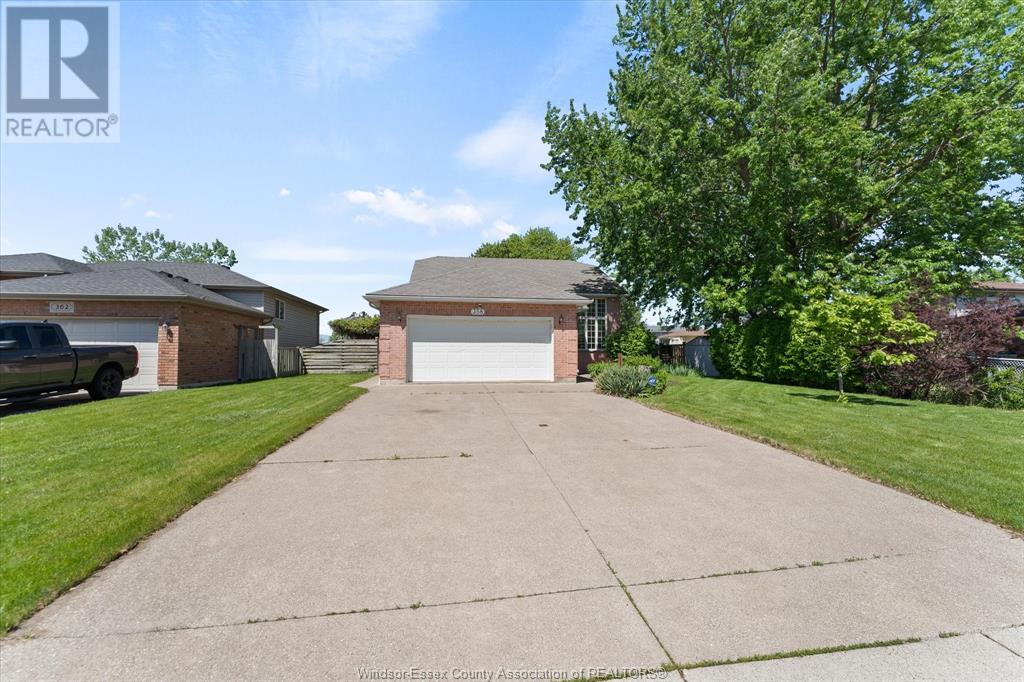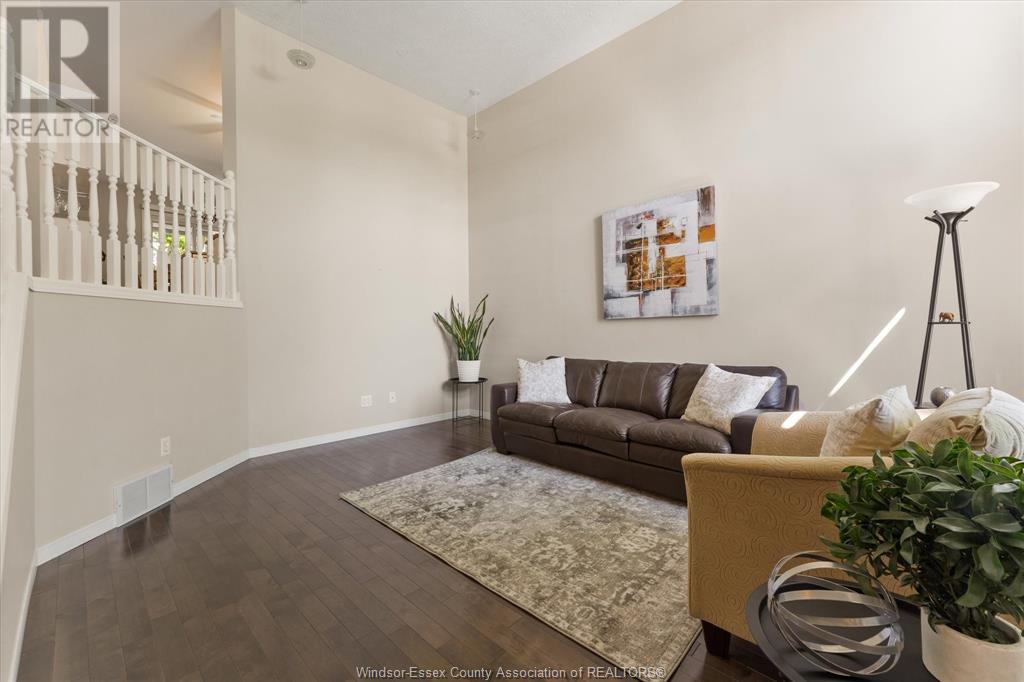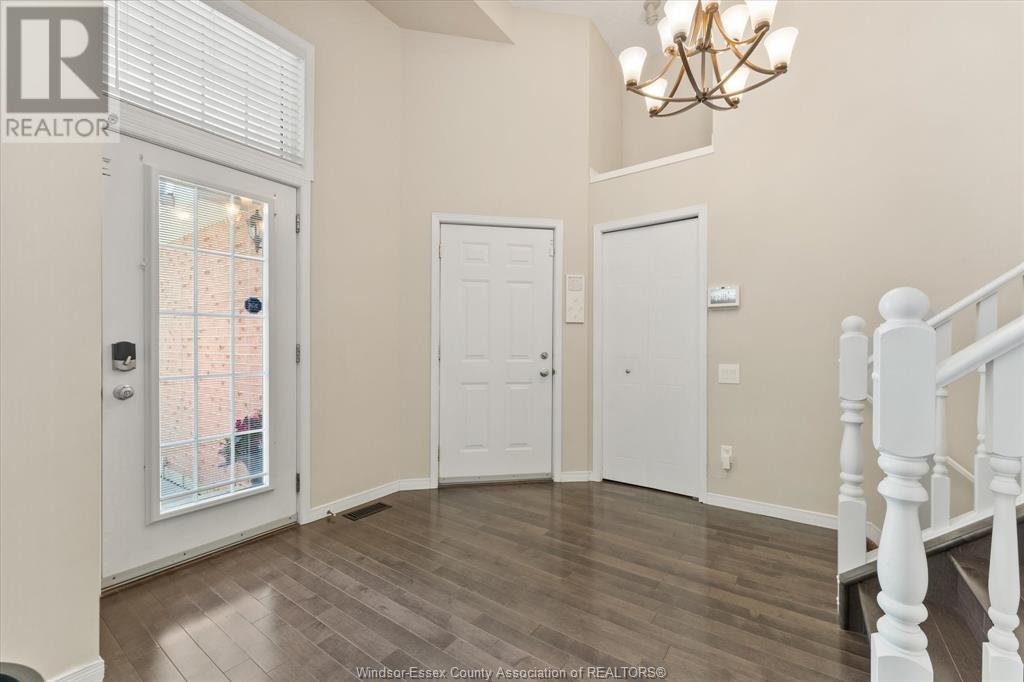358 St. Simon Street Belle River, Ontario N8L 0N2
$579,000
Welcome to this full-brick, California style raised ranch, with attached 2 car garage located in Belle River! This home offers 3 bedrooms & 3 full baths, including a primary bedroom w/ ensuite and walk-in closet. The eat in kitchen features a pantry, island & coffee bar, while the living room is filled with natural light from large windows. The bar/lounge/games room boasts a custom oak bar, oak wainscotting, and stained-glass accents. The rec room is centered around a gas fireplace, offering the perfect place to relax. Outside, enjoy not one, but two decks - one off the kitchen and a second one at the rear of the yard - ideal for summer gatherings. The serene koi pond, pergola with grapevine, and raised garden beds add even more charm to this outdoor space. Additionally, there is an 18X20 workshop that is fully insulated, serviced, and heated. No rear neighbours. (id:50886)
Property Details
| MLS® Number | 25012465 |
| Property Type | Single Family |
| Features | Double Width Or More Driveway, Concrete Driveway, Front Driveway |
Building
| Bathroom Total | 3 |
| Bedrooms Above Ground | 3 |
| Bedrooms Total | 3 |
| Appliances | Dishwasher, Dryer, Stove, Washer, Two Refrigerators |
| Architectural Style | Bi-level, Raised Ranch |
| Constructed Date | 1998 |
| Construction Style Attachment | Detached |
| Cooling Type | Central Air Conditioning |
| Exterior Finish | Brick |
| Fireplace Fuel | Gas |
| Fireplace Present | Yes |
| Fireplace Type | Direct Vent |
| Flooring Type | Carpeted, Ceramic/porcelain, Hardwood, Laminate |
| Foundation Type | Concrete |
| Heating Fuel | Natural Gas |
| Heating Type | Forced Air, Furnace |
| Type | House |
Parking
| Attached Garage | |
| Garage | |
| Inside Entry |
Land
| Acreage | No |
| Fence Type | Fence |
| Landscape Features | Landscaped |
| Size Irregular | 60.18 X 148.21 Ft / 0.207 Ac |
| Size Total Text | 60.18 X 148.21 Ft / 0.207 Ac |
| Zoning Description | R1 |
Rooms
| Level | Type | Length | Width | Dimensions |
|---|---|---|---|---|
| Basement | 4pc Bathroom | Measurements not available | ||
| Basement | Utility Room | 11.5 x 9.3 | ||
| Basement | Games Room | 11.6 x 18.3 | ||
| Basement | Living Room/fireplace | 24.3 x 18.3 | ||
| Main Level | 4pc Ensuite Bath | Measurements not available | ||
| Main Level | 4pc Bathroom | Measurements not available | ||
| Main Level | Bedroom | 9.1 x 8.2 | ||
| Main Level | Bedroom | 11.4 x 10.9 | ||
| Main Level | Primary Bedroom | 14.2 x 10.7 | ||
| Main Level | Eating Area | 10.8 x 6.9 | ||
| Main Level | Kitchen | 10.8 x 14.3 | ||
| Main Level | Living Room | 18.3 x 16.7 |
https://www.realtor.ca/real-estate/28341209/358-st-simon-street-belle-river
Contact Us
Contact us for more information
John Rossi
Sales Person
13266 Tecumseh Rd E
Windsor, Ontario N8N 3T6
(519) 956-7474
(519) 956-7355
urwindsoressex.com/

