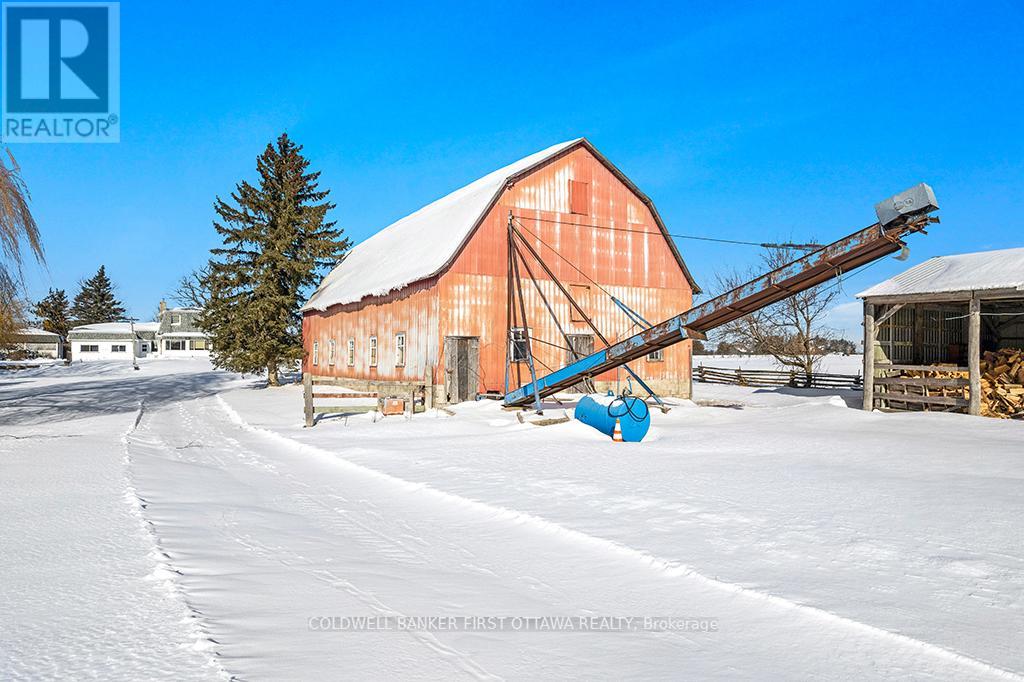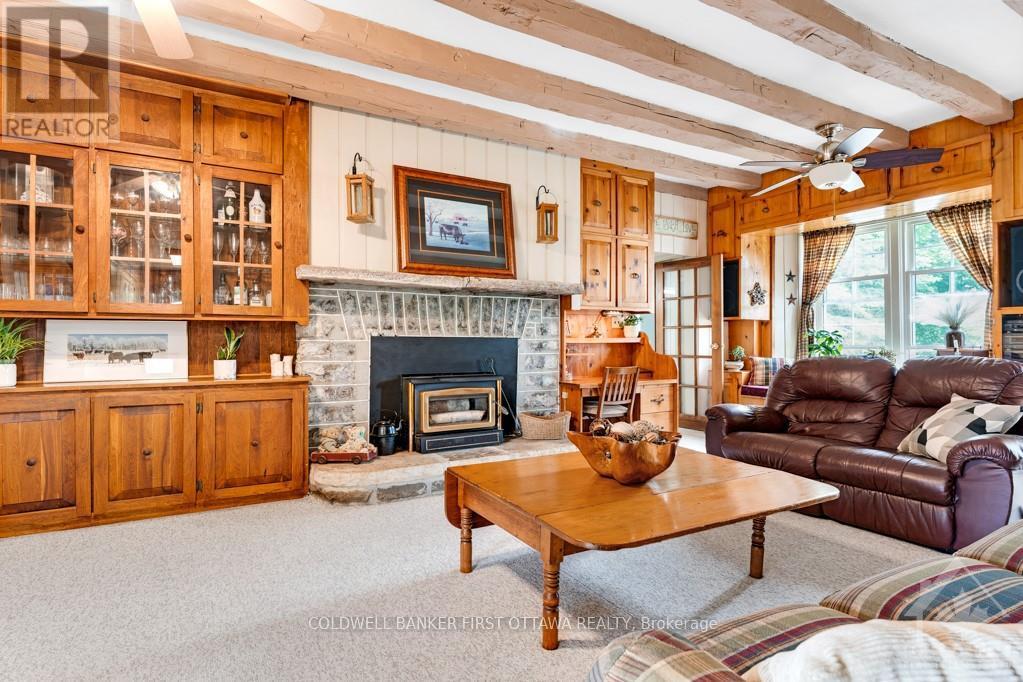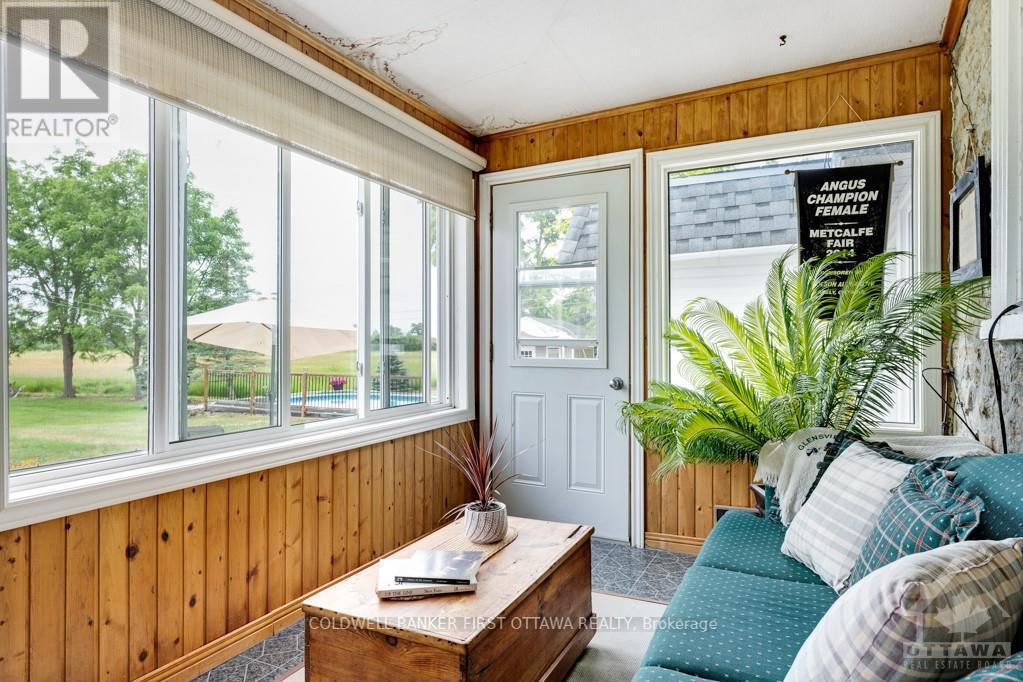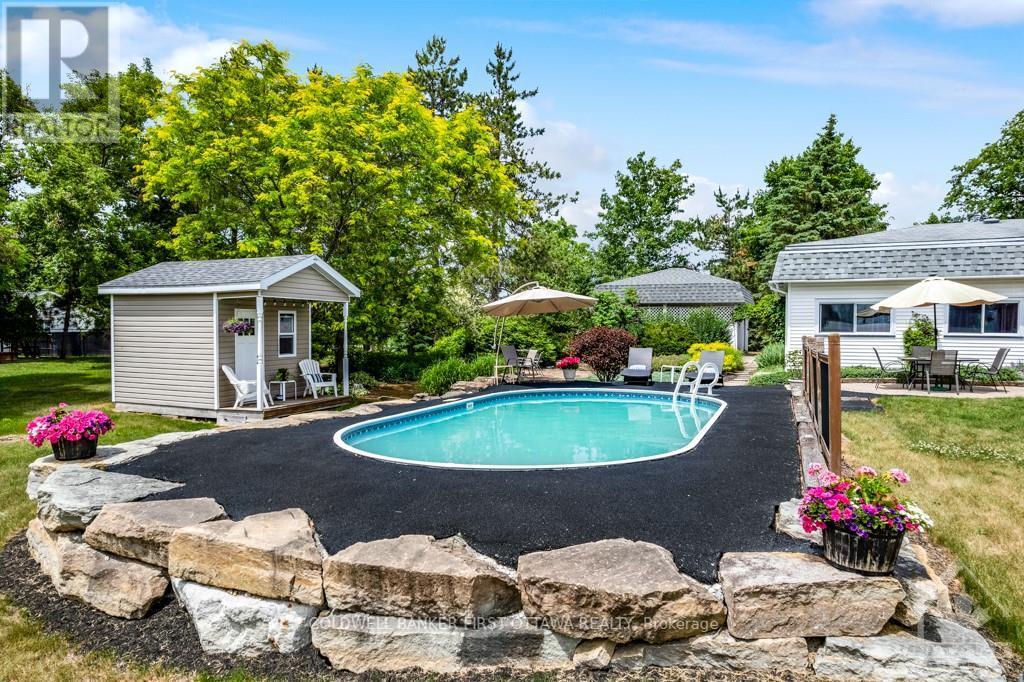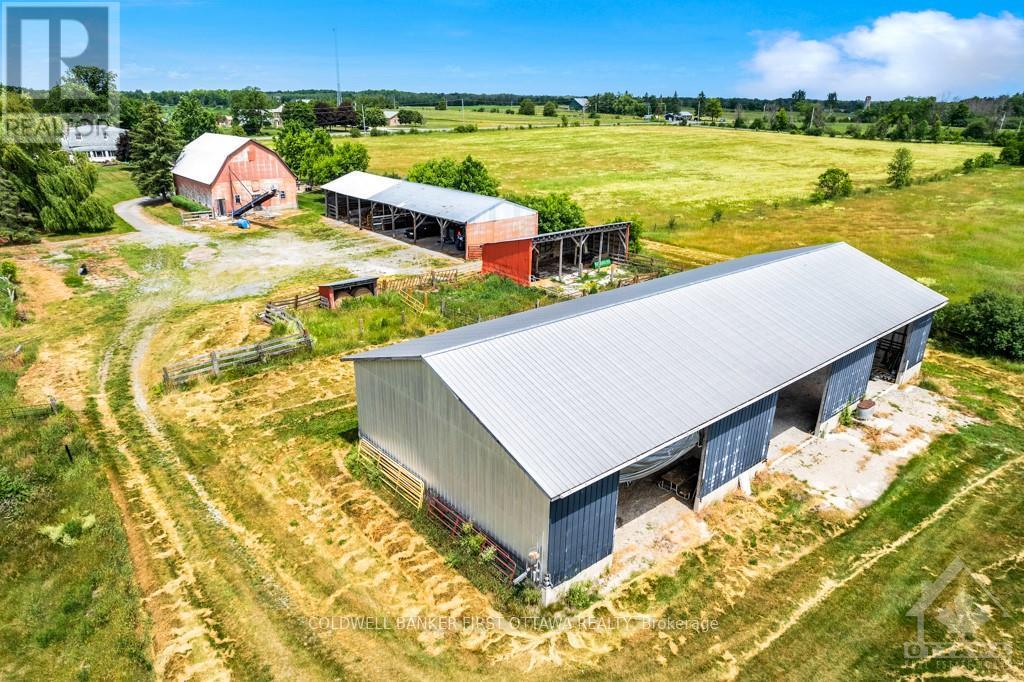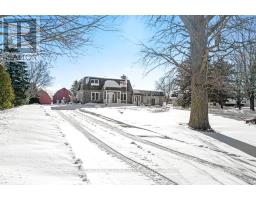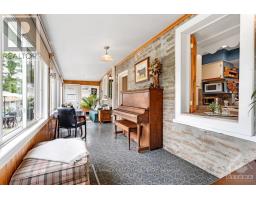3581 Drummond Concession 2 Road Drummond/north Elmsley, Ontario K7H 3C3
$1,198,900
Big spaces, family comfort and century character all offered by this home on 105 farm acres, just 5 mins from Perth. You also have detached garage/workshop, barn, driveshed and machinery sheds. Farm has 85 tillable acres of sandy & clay loam soils. Hay grown for approx 19 years. True four-bedroom home has extra large rooms with deep window sills and high ceilings. Invitingly bright foyer includes closet. Large living room built-in cabinets framing stone fireplace adorned by stone mantle. Dining room open to kitchen with peninsula breakfast bar. Huge family room fits pool table and has patio doors to yard. Four-season sunroom with stone wall and three walls of windows. Extended mudroom endless cupboards and laundry centre. Wonderful in-ground pool and pool house surrounded by perennial gardens. All 105 acres fenced with cedar rail or page wire. Barnyard electric fence. Garage-workshop has hydro & loft. Possibility of lot severance. Hi-speed. Cell service. Garbage pickup. Mail delivery., Flooring: Vinyl, Flooring: Hardwood, Flooring: Laminate (id:50886)
Property Details
| MLS® Number | X9515879 |
| Property Type | Agriculture |
| Community Name | 908 - Drummond N Elmsley (Drummond) Twp |
| CommunityFeatures | School Bus |
| FarmType | Farm |
| Features | Irregular Lot Size |
| ParkingSpaceTotal | 30 |
| Structure | Deck, Barn |
Building
| BedroomsAboveGround | 4 |
| BedroomsTotal | 4 |
| Amenities | Fireplace(s) |
| Appliances | Water Heater, Dishwasher, Dryer, Refrigerator, Stove, Washer |
| ExteriorFinish | Stone |
| FireplacePresent | Yes |
| FireplaceTotal | 1 |
| FoundationType | Stone |
| SizeInterior | 2199 Sqft |
| Type | Unknown |
Land
| Acreage | No |
| FenceType | Fenced Yard |
| Sewer | Septic System |
| SizeFrontage | 1568 Ft |
| SizeIrregular | Unit=1568 Ft ; Severed Lots Off 2 Road Fronts |
| SizeTotalText | Unit=1568 Ft ; Severed Lots Off 2 Road Fronts |
| ZoningDescription | Rural |
Rooms
| Level | Type | Length | Width | Dimensions |
|---|---|---|---|---|
| Second Level | Primary Bedroom | Measurements not available | ||
| Second Level | Bedroom | Measurements not available | ||
| Second Level | Bedroom | 3 ft ,2 in | Measurements not available x 3 ft ,2 in | |
| Second Level | Bedroom | 3 ft ,2 in | Measurements not available x 3 ft ,2 in | |
| Second Level | Bathroom | Measurements not available | ||
| Basement | Utility Room | 6 ft ,7 in | Measurements not available x 6 ft ,7 in | |
| Main Level | Foyer | 1 ft ,7 in | 1 ft ,7 in x Measurements not available | |
| Main Level | Living Room | Measurements not available | ||
| Main Level | Dining Room | Measurements not available | ||
| Main Level | Kitchen | Measurements not available | ||
| Main Level | Family Room | Measurements not available | ||
| Main Level | Bathroom | 2 ft ,2 in | 2 ft ,2 in x Measurements not available | |
| Main Level | Laundry Room | Measurements not available | ||
| Main Level | Sunroom | Measurements not available | ||
| Main Level | Mud Room | Measurements not available |
Interested?
Contact us for more information
Stephanie Mols
Salesperson
51 Foster St
Perth, Ontario K7H 1R9




