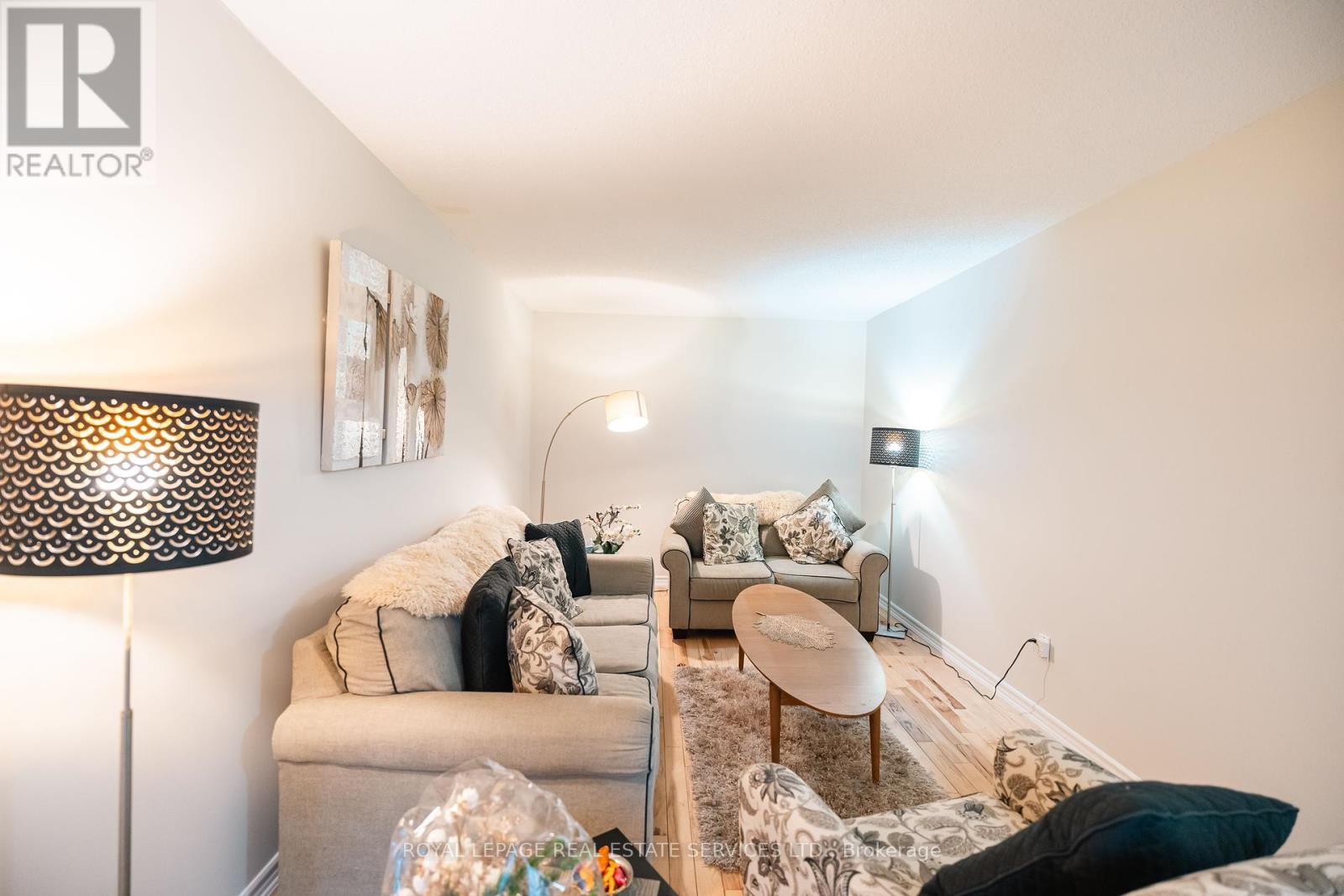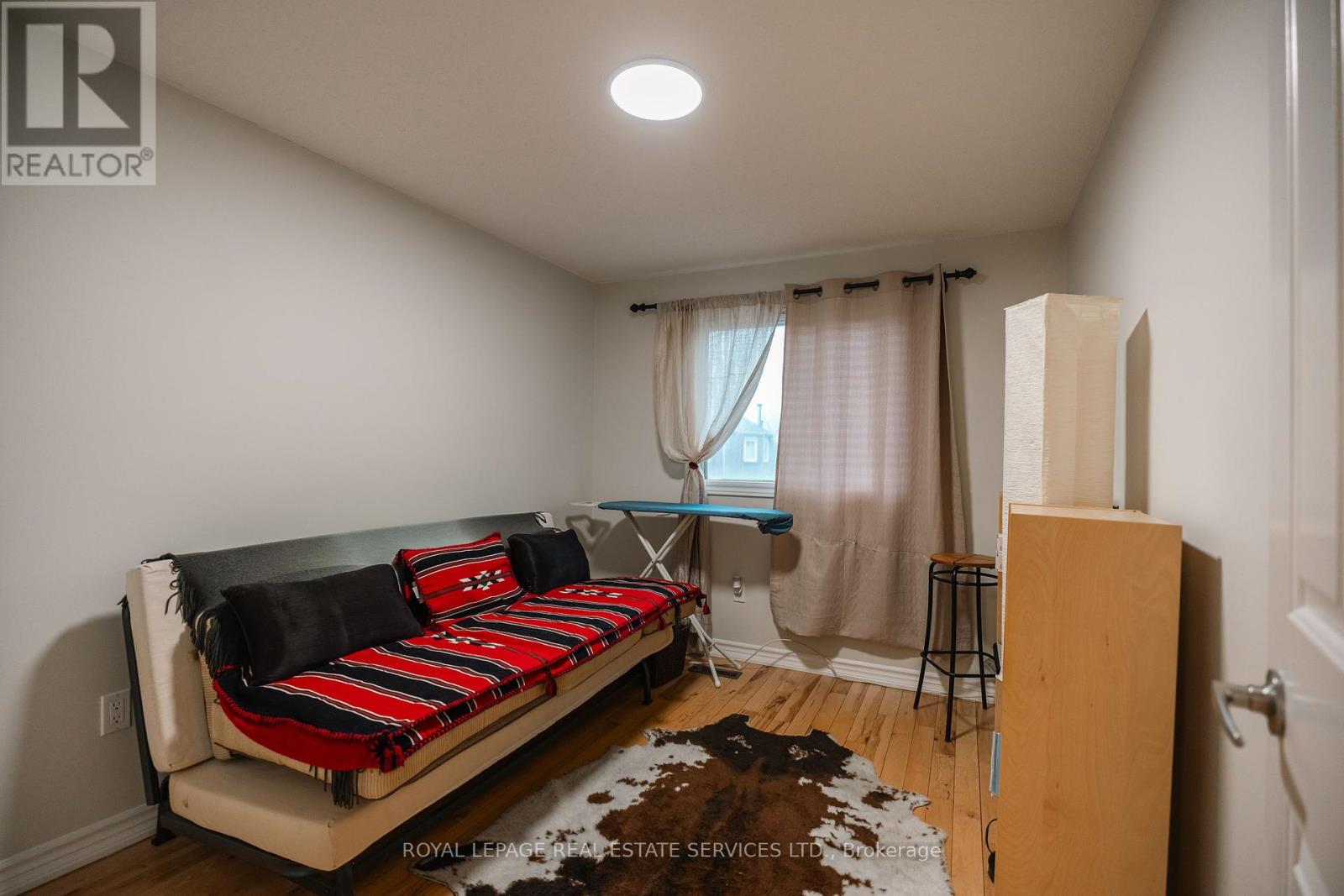3582 Nablus Gate Mississauga, Ontario L5B 3J9
$1,349,000
Experience unparalleled elegance in the heart of Mississauga's bustling Square One district! This exceptional 4+2bedroom detached home With 2301 Sq. Feet plus Finished basement is a rare find, boasting a separate 2-bedroomapartment with a private entrance through the Garage , ideal for extended family or rental income potential, this home is a showcase of exquisite craftsmanship and luxurious finishes. The custom-designed kitchen, adorned with granite countertops, sets the stage for culinary mastery. Throughout the home, stunning hardwood floors grace every room, while the bathrooms exude opulence with their use of stone (Travertine) and marble. Conveniently located near all school systems, with public transportation readily available including a direct bus line to the subway this residence offers unmatched accessibility. Adjacent to the prestigious Mississauga City Hall and Arts Centre, this home epitomizes both luxury and convenience. (id:50886)
Property Details
| MLS® Number | W9381247 |
| Property Type | Single Family |
| Community Name | Fairview |
| AmenitiesNearBy | Park, Place Of Worship, Public Transit, Schools |
| ParkingSpaceTotal | 4 |
Building
| BathroomTotal | 4 |
| BedroomsAboveGround | 4 |
| BedroomsBelowGround | 2 |
| BedroomsTotal | 6 |
| Appliances | Garage Door Opener, Window Coverings |
| BasementDevelopment | Finished |
| BasementFeatures | Apartment In Basement |
| BasementType | N/a (finished) |
| ConstructionStyleAttachment | Detached |
| CoolingType | Central Air Conditioning |
| ExteriorFinish | Brick |
| FireplacePresent | Yes |
| FlooringType | Hardwood, Carpeted, Laminate |
| HalfBathTotal | 1 |
| HeatingFuel | Natural Gas |
| HeatingType | Forced Air |
| StoriesTotal | 2 |
| SizeInterior | 1999.983 - 2499.9795 Sqft |
| Type | House |
| UtilityWater | Municipal Water |
Parking
| Attached Garage |
Land
| AccessType | Public Road |
| Acreage | No |
| LandAmenities | Park, Place Of Worship, Public Transit, Schools |
| Sewer | Sanitary Sewer |
| SizeDepth | 101 Ft ,10 In |
| SizeFrontage | 36 Ft ,3 In |
| SizeIrregular | 36.3 X 101.9 Ft |
| SizeTotalText | 36.3 X 101.9 Ft|under 1/2 Acre |
Rooms
| Level | Type | Length | Width | Dimensions |
|---|---|---|---|---|
| Second Level | Primary Bedroom | 6.5 m | 3.05 m | 6.5 m x 3.05 m |
| Second Level | Bedroom 2 | 3.65 m | 2.75 m | 3.65 m x 2.75 m |
| Second Level | Bedroom 3 | 3.4 m | 2.9 m | 3.4 m x 2.9 m |
| Second Level | Bedroom 4 | 3.25 m | 2.75 m | 3.25 m x 2.75 m |
| Basement | Bedroom | 4 m | 3 m | 4 m x 3 m |
| Basement | Bedroom | 4 m | 3.2 m | 4 m x 3.2 m |
| Basement | Living Room | 7 m | 4.35 m | 7 m x 4.35 m |
| Basement | Kitchen | 3.5 m | 3.5 m | 3.5 m x 3.5 m |
| Ground Level | Great Room | 5.6 m | 3 m | 5.6 m x 3 m |
| Ground Level | Dining Room | 3.1 m | 2.95 m | 3.1 m x 2.95 m |
| Ground Level | Living Room | 6 m | 3.85 m | 6 m x 3.85 m |
| Ground Level | Kitchen | 5.6 m | 2.95 m | 5.6 m x 2.95 m |
https://www.realtor.ca/real-estate/27501102/3582-nablus-gate-mississauga-fairview-fairview
Interested?
Contact us for more information
Khalid Abdulahad
Salesperson
2520 Eglinton Ave West #207c
Mississauga, Ontario L5M 0Y4

















































































