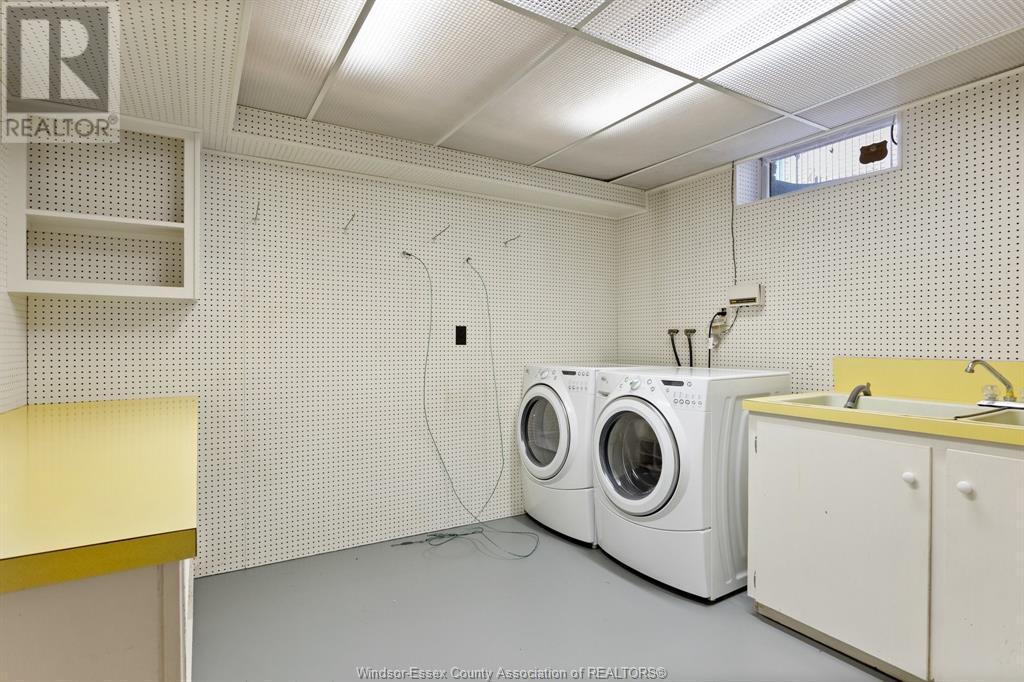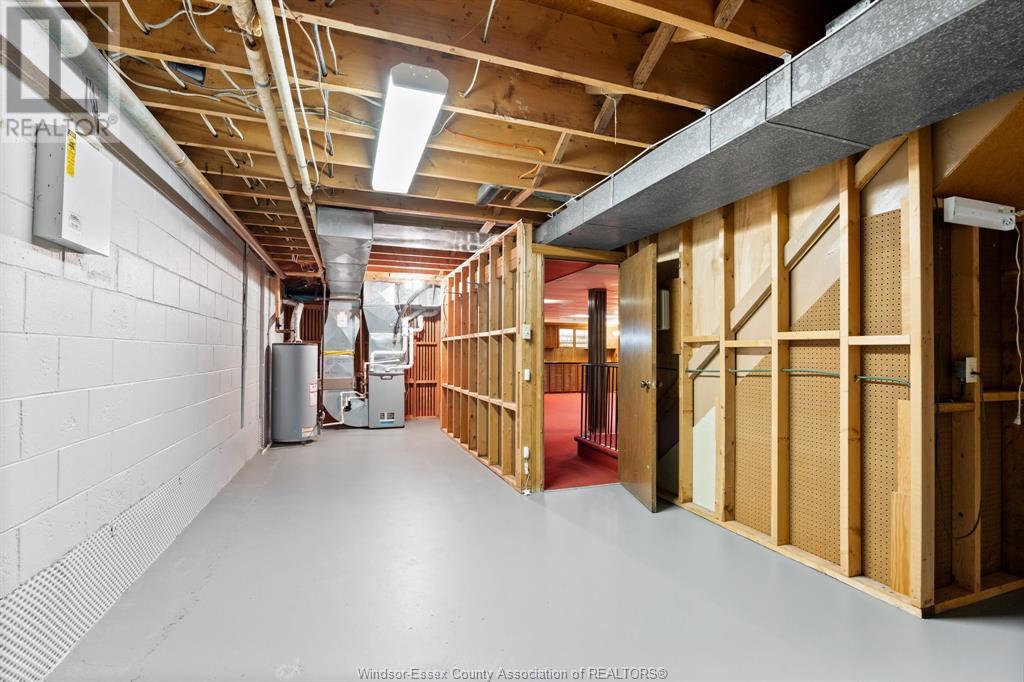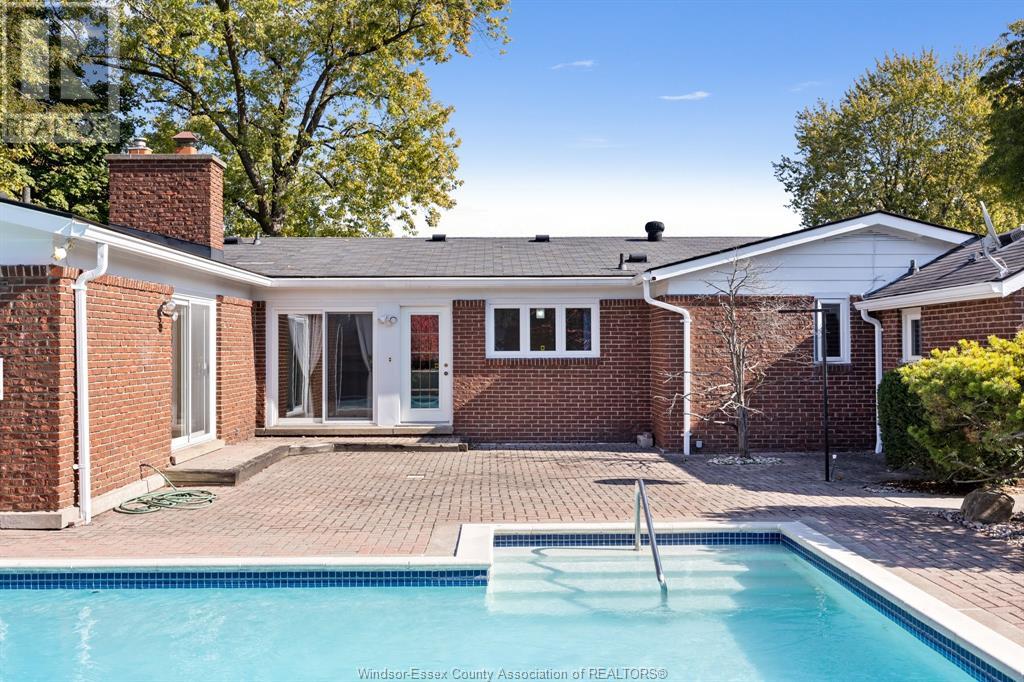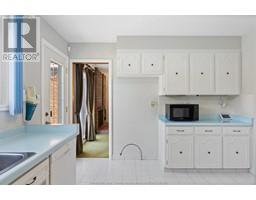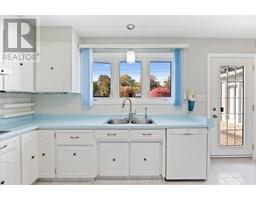3585 Huntington Windsor, Ontario N9E 3N1
$829,900
SOUTHLAWN GARDENS AWAITS! THIS SPRAWLING BRICK EXECUTIVE RANCH IS AWAITING YOUR PERSONAL TOUCHES TO MAKE IT YOUR IDEAL FAMILY HOME. SITUATED ON A GRAND, WIDE LOT, YOU WILL ENTER TO A FORMAL LIVING/DINING ROOM, OFFERING 4 BEDROOMS, PRIMARY W/WALK-IN AND ENSUITE, FAMILY ROOM WITH WOOD FIREPLACE, 3 FULL AND 1 HALF BATH, FULL BASEMENT FOR STORAGE OR SPACE FOR THE KIDS. IDEAL LAYOUT. LARGE TWO CAR ATTACHED GARAGE. APPLIANCES REMAIN. OUTSIDE YOU WILL FIND THE PRIVACY BRICK-FENCED YARD W/PATIO AREA OVERLOOKING THE INGROUND POOL! ALSO OFFERS A POOL HOUSE/BATHROOM. IMMEDIATE POSSESSION AVAILABLE! SOUGHT AFTER SOUTH WINDSOR LOCATION CLOSE TO ALL CONVENIENCES, ROSELAND GOLF, 401, SCHOOLS. (id:50886)
Property Details
| MLS® Number | 24025077 |
| Property Type | Single Family |
| Features | Double Width Or More Driveway, Concrete Driveway, Finished Driveway, Front Driveway |
| PoolType | Inground Pool |
Building
| BathroomTotal | 4 |
| BedroomsAboveGround | 4 |
| BedroomsTotal | 4 |
| Appliances | Cooktop, Dishwasher, Dryer, Refrigerator, Washer, Oven |
| ArchitecturalStyle | Bungalow, Ranch |
| ConstructedDate | 1966 |
| ConstructionStyleAttachment | Detached |
| CoolingType | Central Air Conditioning |
| ExteriorFinish | Brick |
| FireplaceFuel | Wood |
| FireplacePresent | Yes |
| FireplaceType | Conventional |
| FlooringType | Carpeted, Ceramic/porcelain, Cushion/lino/vinyl |
| FoundationType | Block |
| HalfBathTotal | 1 |
| HeatingFuel | Natural Gas |
| HeatingType | Forced Air, Furnace |
| StoriesTotal | 1 |
| SizeInterior | 2300 Sqft |
| TotalFinishedArea | 2300 Sqft |
| Type | House |
Parking
| Attached Garage | |
| Garage | |
| Inside Entry |
Land
| Acreage | No |
| FenceType | Fence |
| LandscapeFeatures | Landscaped |
| SizeIrregular | 105x120 |
| SizeTotalText | 105x120 |
| ZoningDescription | Res |
Rooms
| Level | Type | Length | Width | Dimensions |
|---|---|---|---|---|
| Basement | Other | Measurements not available | ||
| Basement | Storage | Measurements not available | ||
| Basement | Utility Room | Measurements not available | ||
| Basement | Recreation Room | Measurements not available | ||
| Main Level | 3pc Bathroom | Measurements not available | ||
| Main Level | 4pc Ensuite Bath | Measurements not available | ||
| Main Level | 4pc Bathroom | Measurements not available | ||
| Main Level | Bedroom | Measurements not available | ||
| Main Level | Bedroom | Measurements not available | ||
| Main Level | Bedroom | Measurements not available | ||
| Main Level | Primary Bedroom | Measurements not available | ||
| Main Level | Family Room/fireplace | Measurements not available | ||
| Main Level | Eating Area | Measurements not available | ||
| Main Level | Kitchen | Measurements not available | ||
| Main Level | Dining Room | Measurements not available | ||
| Main Level | Living Room | Measurements not available | ||
| Main Level | Foyer | Measurements not available |
https://www.realtor.ca/real-estate/27571128/3585-huntington-windsor
Interested?
Contact us for more information
Mark A. Eugeni
Sales Person
3276 Walker Rd
Windsor, Ontario N8W 3R8
Tina Pickle
Sales Person
3276 Walker Rd
Windsor, Ontario N8W 3R8



























