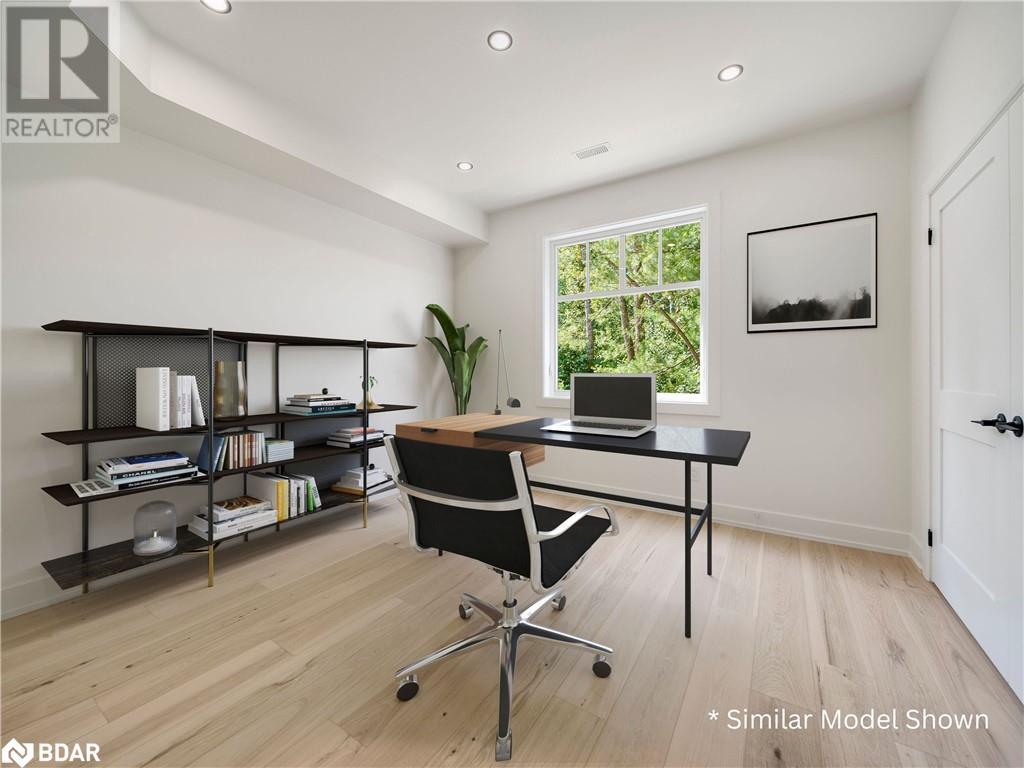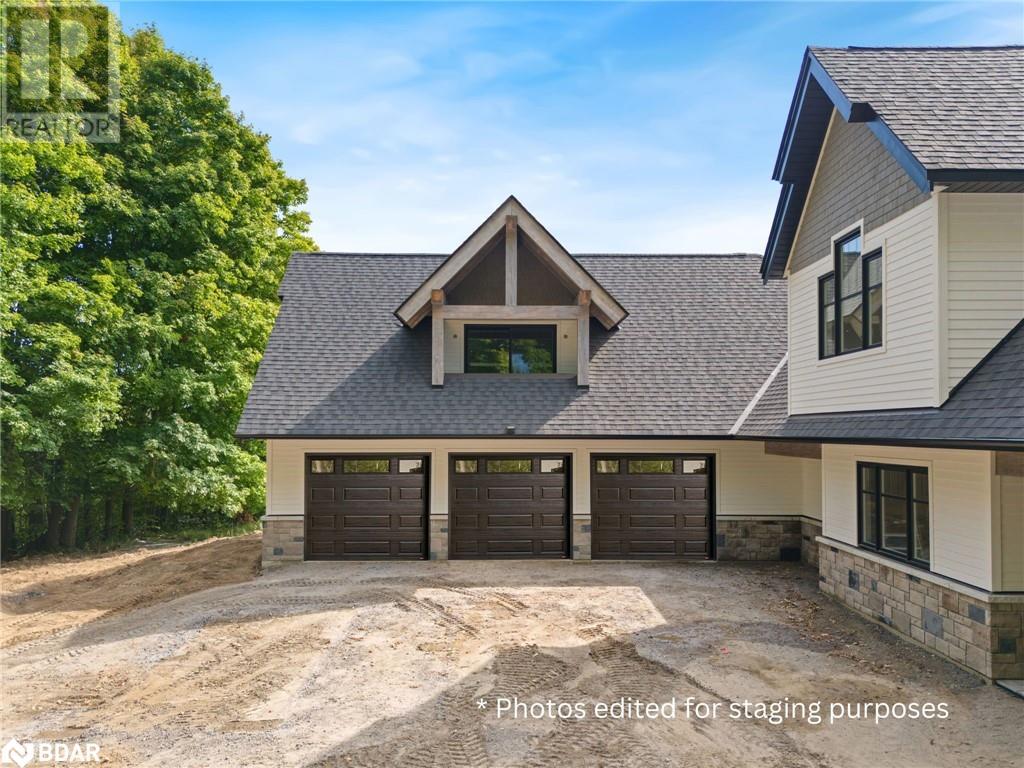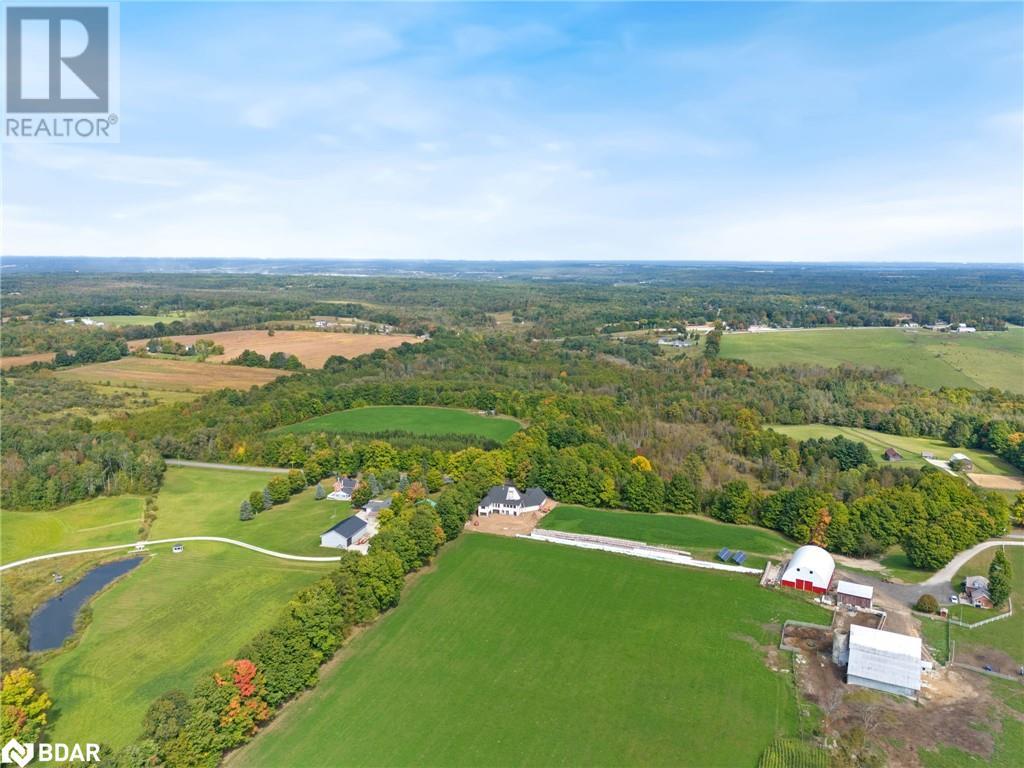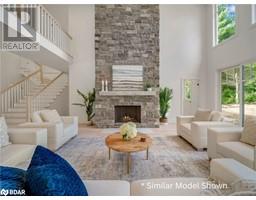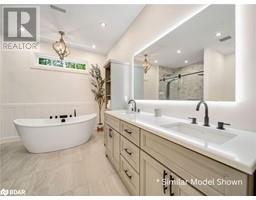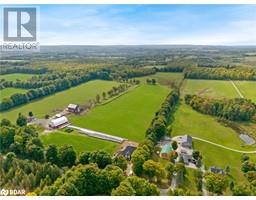3588 13 Line N Oro-Medonte, Ontario L0K 1E0
$2,499,900
MUST BE SEEN: BRAND NEW CUSTOM BUILD! Exquisite 5500+ square foot luxury modern farmhouse home with panoramic country views. This home is filled with thoughtful details and offers a feeling that needs to be experienced in person. Top features: Private moonroof patio wired for hot tub, gas line for fire table, and panoramic views, two master bedroom suites including main-floor primary suite with gas fireplace, two-storey genuine limestone wood-burning fireplace with live-edge mantel, massive kitchen with 10 ft showstopper island showcasing waterfall-tiered quartz countertops and gas range, stunning natural hickory hardwood flooring, radiant in-floor heating, extra deep 3-car garage, and a large loft space with separate entrance with excellent potential for a studio, home office, or guest suite. This must see, brand new home includes HST in the price and comes with a Tarion warranty. Don't miss the opportunity to make this exceptional property your own! (id:50886)
Property Details
| MLS® Number | 40658384 |
| Property Type | Single Family |
| AmenitiesNearBy | Schools |
| CommunityFeatures | Quiet Area, Community Centre |
| Features | Country Residential |
| ParkingSpaceTotal | 9 |
Building
| BathroomTotal | 4 |
| BedroomsAboveGround | 6 |
| BedroomsTotal | 6 |
| ArchitecturalStyle | 2 Level |
| BasementType | None |
| ConstructionMaterial | Wood Frame |
| ConstructionStyleAttachment | Detached |
| CoolingType | Central Air Conditioning |
| ExteriorFinish | Stone, Wood |
| HeatingFuel | Natural Gas |
| HeatingType | Forced Air |
| StoriesTotal | 2 |
| SizeInterior | 5500 Sqft |
| Type | House |
| UtilityWater | Drilled Well |
Parking
| Attached Garage |
Land
| Acreage | No |
| LandAmenities | Schools |
| SizeFrontage | 125 Ft |
| SizeTotalText | 1/2 - 1.99 Acres |
| ZoningDescription | Ru |
Rooms
| Level | Type | Length | Width | Dimensions |
|---|---|---|---|---|
| Second Level | Recreation Room | Measurements not available | ||
| Second Level | 4pc Bathroom | Measurements not available | ||
| Second Level | Office | 15'8'' x 13'0'' | ||
| Second Level | Bedroom | 10'8'' x 14'10'' | ||
| Second Level | Bedroom | 14'10'' x 21'6'' | ||
| Second Level | 4pc Bathroom | Measurements not available | ||
| Second Level | Bedroom | 19'6'' x 14'0'' | ||
| Main Level | Mud Room | 18'11'' x 10'0'' | ||
| Main Level | 4pc Bathroom | Measurements not available | ||
| Main Level | Bedroom | 12'5'' x 12'5'' | ||
| Main Level | Bedroom | 13'5'' x 14'10'' | ||
| Main Level | 4pc Bathroom | Measurements not available | ||
| Main Level | Primary Bedroom | 14'4'' x 19'11'' | ||
| Main Level | Kitchen | 24'11'' x 14'9'' | ||
| Main Level | Dining Room | 20'1'' x 14'10'' | ||
| Main Level | Living Room | 24'11'' x 15'8'' |
Utilities
| Electricity | Available |
https://www.realtor.ca/real-estate/27506641/3588-13-line-n-oro-medonte
Interested?
Contact us for more information
Jon Buck
Salesperson
684 Veteran's Drive Unit: 1a
Barrie, Ontario L9J 0H6















